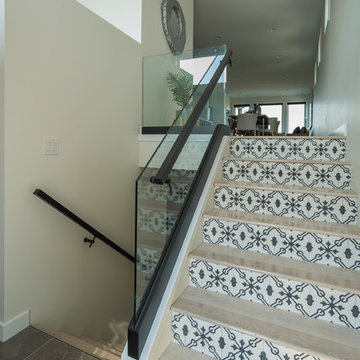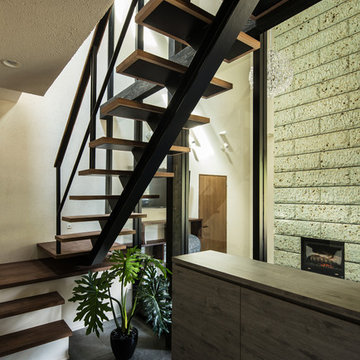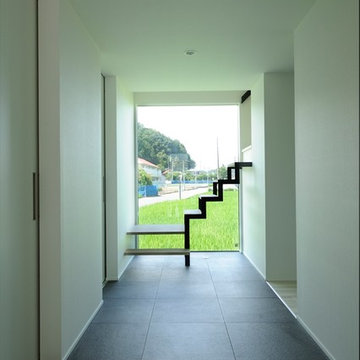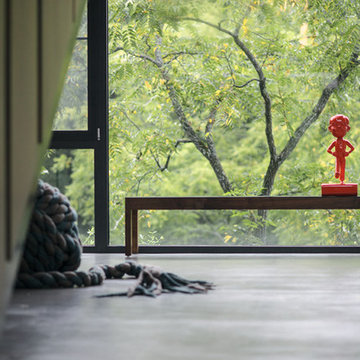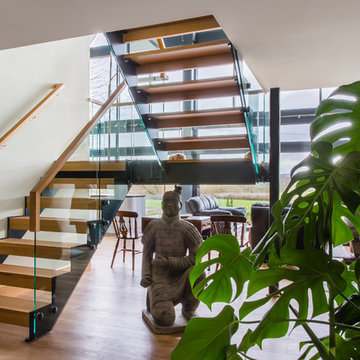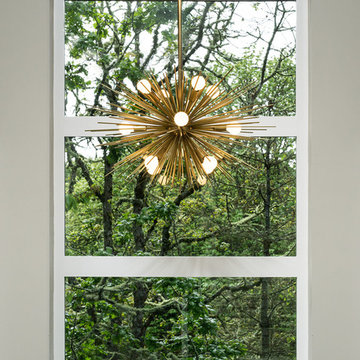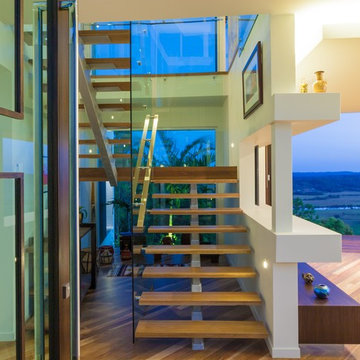広い木の緑色の、ピンクのモダンスタイルの階段の写真
絞り込み:
資材コスト
並び替え:今日の人気順
写真 1〜20 枚目(全 34 枚)
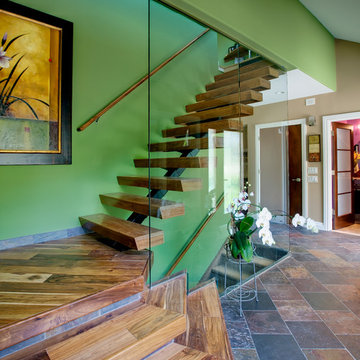
This beautifully designed modern staircase will wow all of your guests. The glass staircase will give your guests something to remember! The open risers with hardwood treads really give this space something to love!
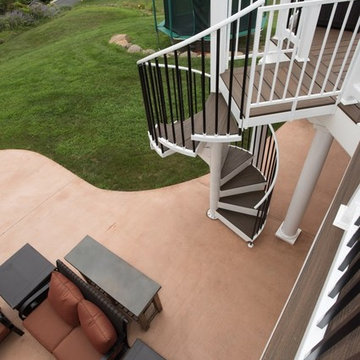
Paragon's Devon Spiral Stair is an aluminum frame spiral staircase that has a weatherproof finish. The homeowner chose to add their own composite deck boards to the steps for a seamless transition between the two spaces.
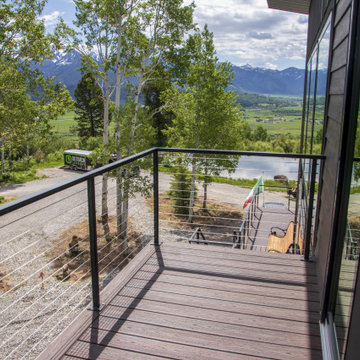
This classic cable rail was fabricated out of steel in sections at our facility. Each section was welded together on-site and painted with a flat black urethane. The cable was run through the posts in each section and then tensioned to the correct specifications. The simplicity of this rail gives an un-obstructed view of the beautiful surrounding valley and mountains. The front steps grab rail was measured and laid out onsite, and was bolted into place on the rock steps. The clear-cut grabrails inside for the basement stairs were formed and mounted to the wall. Overall, this beautiful home nestled in the heart of the Wyoming Mountains is one for the books.
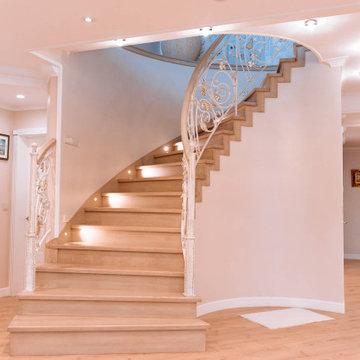
Об этом проекте №8 в нашем портфолио я буду рассказывать в несколько подходов, так как там мы сделали и лестницу и мебель, и двери, и прихожие, и арки, и кухню из массива. Поэтому начнем с лестницы. dom-buka.ru/projekt8
Лестница на заказ выполнена по основанию из бетона с обшивкой ступенями из дуба цельноламельного экстра класса без сучков и дефектов. По стене идет изогнутая пристенная панель из дуба с подсветкой ступеней лестницы.
Очень любопытное кованное художественное ограждение на заказ получилось. Гнутое по периметру лестницы, с вставками из стекла. Разработано специально для заказчика по его рисункам. Также как видно на фото, на втором этаже лестницы выполнена также изогнутая баллюстрада с этим ограждением, чтобы человек не упал вниз.
Цвет ступеней подбирался нашими специалистами 1 в 1 в цвет паркета. Ступени, подступенки и поручень лестницы покрыты 2 слоями дорогого итальянского паркетного лака Sayerlack. Практически 90% наших клиентов мы делаем покрытие именно этим лаком. Остальные 10% - это покрытие маслом. Выгодно отличает масло на фоне лака только стоимость, разница примерно в 2,5 раза. Из минусов масла - это то, что через 3-4 года оно изотрется на участках, где вы ходите чаще всего, и нужно снова вызывать специалиста который будет вышлифовывать лестницу и заново покрывать ее маслом, только ступени снять он уже не сможет и будет проводить все покрасочные работы у вас дома. А покрытие паркетным лаком держится долго 30-40 лет. Разницу я вам показал, ну а решение принимать уже вам :)
Если вам понравилась эта лестница и вы хотите похожую, звонит +7 (999) 600-2999 или оставляйте заявку на нашем сайте dom-buka.ru и наши специалисты помогут вам с установкой шикарной лестницы в ваш дом.
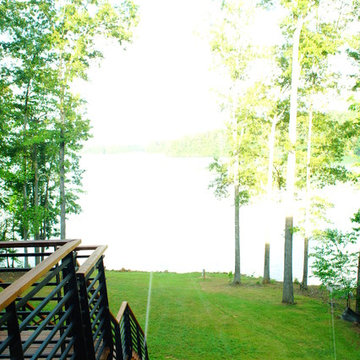
Chilipics Photography
アトランタにある高級な広いモダンスタイルのおしゃれなかね折れ階段 (木の蹴込み板) の写真
アトランタにある高級な広いモダンスタイルのおしゃれなかね折れ階段 (木の蹴込み板) の写真
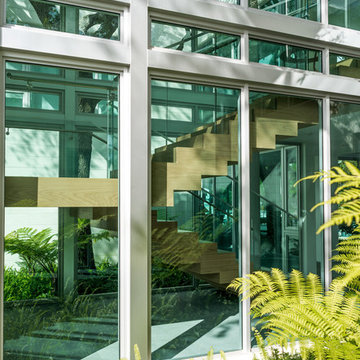
Stair design by Añil Arquitectura. Custom concrete stairs covered in custom wooden panels. Just a beautiful masterpiece.
Picture by Antonio Chagin
マイアミにあるお手頃価格の広いモダンスタイルのおしゃれな折り返し階段 (木の蹴込み板) の写真
マイアミにあるお手頃価格の広いモダンスタイルのおしゃれな折り返し階段 (木の蹴込み板) の写真
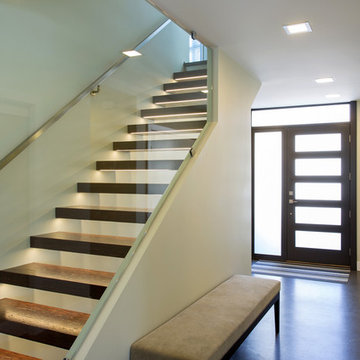
A custom staircase in a modernist home. Each stair tread is floating, and lit with an LED strip light.
バンクーバーにある高級な広いモダンスタイルのおしゃれな階段の写真
バンクーバーにある高級な広いモダンスタイルのおしゃれな階段の写真
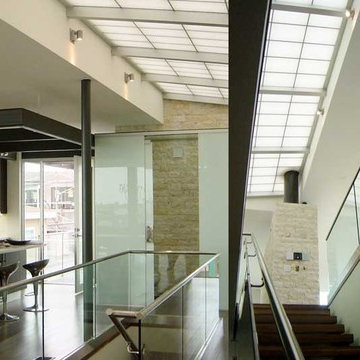
Ancient Vastu form and function design characteristics create a meditative feeling within. Two architectural boxes connected by a steel bridge. One glass box which emerges from a Turkish limestone structure, houses the living area. The other planted solidly into the earth, showcases a private entertaining deck above. Frameless glazing opens the loft style spaces completely to the panoramic ocean views. Fire elements create dramatic shadowing outside and translucent panels shower the inside with ambient light. Modern technology and innovative design elements allow electronically enclosed rooms to be completely exposed to the elements at just the right time of day. Walnut, brown oak, and bronze materials connect w/ our souls. A forty foot steel trellis pierces the building, perfect for in/out vegetation. You are greeted by an eighty foot skylight cantelievering over entry drawing you within and above into living.
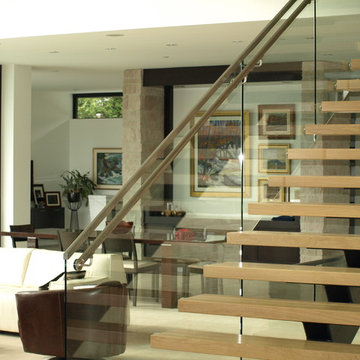
Rene Picard Design, Legacy Developments, Upright Developments, C&C Cutting Edge.
バンクーバーにある広いモダンスタイルのおしゃれな階段の写真
バンクーバーにある広いモダンスタイルのおしゃれな階段の写真
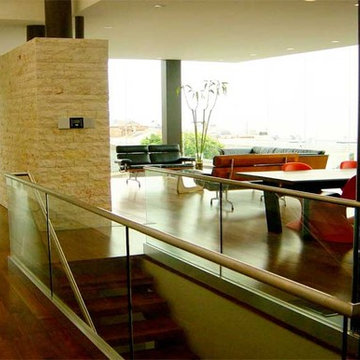
Ancient Vastu form and function design characteristics create a meditative feeling within. Two architectural boxes connected by a steel bridge. One glass box which emerges from a Turkish limestone structure, houses the living area. The other planted solidly into the earth, showcases a private entertaining deck above. Frameless glazing opens the loft style spaces completely to the panoramic ocean views. Fire elements create dramatic shadowing outside and translucent panels shower the inside with ambient light. Modern technology and innovative design elements allow electronically enclosed rooms to be completely exposed to the elements at just the right time of day. Walnut, brown oak, and bronze materials connect w/ our souls. A forty foot steel trellis pierces the building, perfect for in/out vegetation. You are greeted by an eighty foot skylight cantelievering over entry drawing you within and above into living.
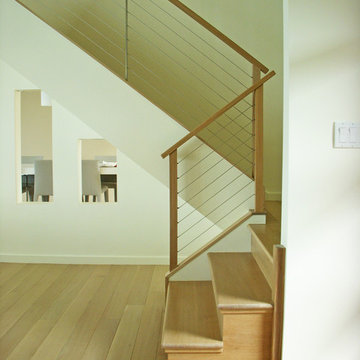
Photos by A4 Architecture. For more information about A4 Architecture + Planning and Passage Rocks visit www.A4arch.com
プロビデンスにあるラグジュアリーな広いモダンスタイルのおしゃれな折り返し階段 (木の蹴込み板) の写真
プロビデンスにあるラグジュアリーな広いモダンスタイルのおしゃれな折り返し階段 (木の蹴込み板) の写真
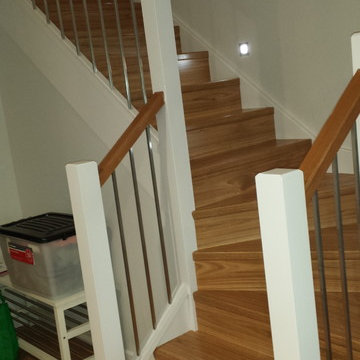
Largo Blackbutt Laminate
シドニーにあるお手頃価格の広いモダンスタイルのおしゃれなかね折れ階段 (木の蹴込み板) の写真
シドニーにあるお手頃価格の広いモダンスタイルのおしゃれなかね折れ階段 (木の蹴込み板) の写真
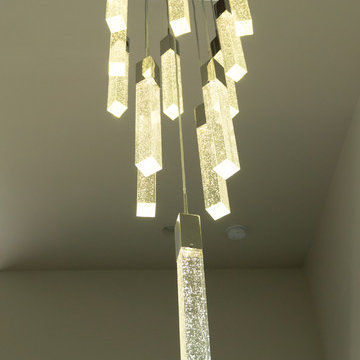
This modern home in Austin, TX uses unique LED light fixtures, bringing together art and functionality.
Built by Jenkins Custom Homes.
オースティンにある高級な広いモダンスタイルのおしゃれな折り返し階段 (木の蹴込み板) の写真
オースティンにある高級な広いモダンスタイルのおしゃれな折り返し階段 (木の蹴込み板) の写真
広い木の緑色の、ピンクのモダンスタイルの階段の写真
1
