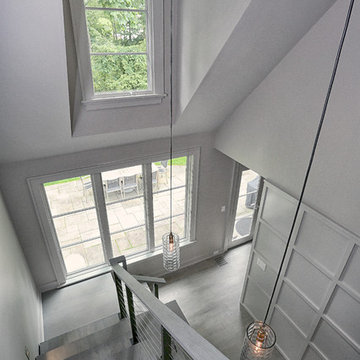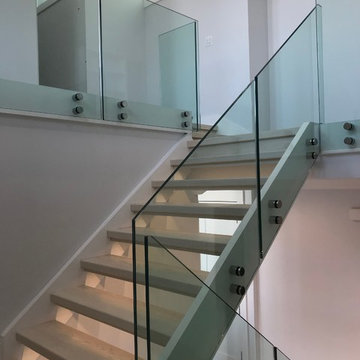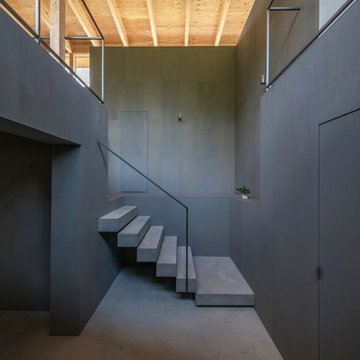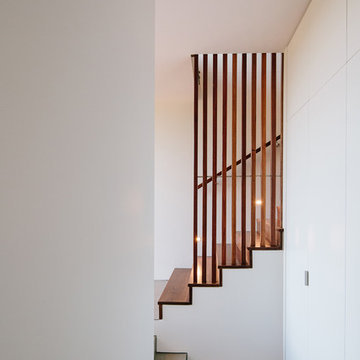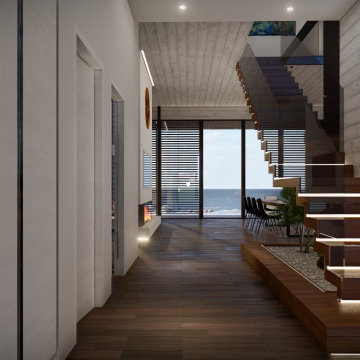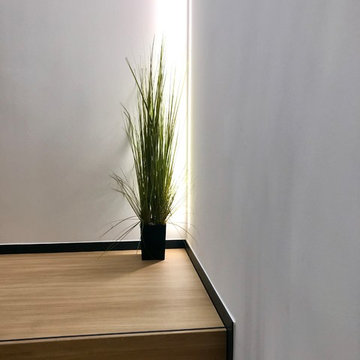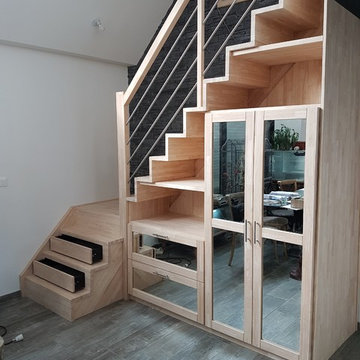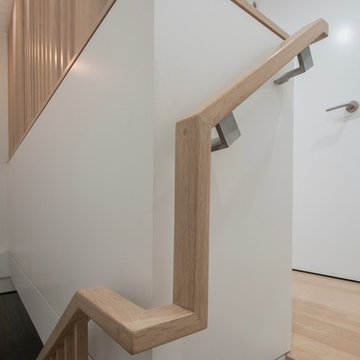グレーのモダンスタイルの階段 (コンクリートの蹴込み板、木の蹴込み板) の写真
絞り込み:
資材コスト
並び替え:今日の人気順
写真 1〜20 枚目(全 733 枚)
1/5
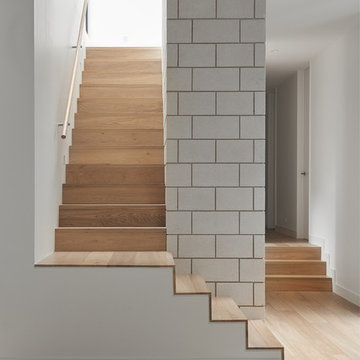
Designed & Built by us
Photography by Veeral
Furniture, Art & Objects by Kate Lee
メルボルンにあるモダンスタイルのおしゃれなかね折れ階段 (木の蹴込み板) の写真
メルボルンにあるモダンスタイルのおしゃれなかね折れ階段 (木の蹴込み板) の写真

Ethan Kaplan
サンフランシスコにある高級な中くらいなモダンスタイルのおしゃれな直階段 (コンクリートの蹴込み板、ガラスフェンス) の写真
サンフランシスコにある高級な中くらいなモダンスタイルのおしゃれな直階段 (コンクリートの蹴込み板、ガラスフェンス) の写真

A staircase is so much more than circulation. It provides a space to create dramatic interior architecture, a place for design to carve into, where a staircase can either embrace or stand as its own design piece. In this custom stair and railing design, completed in January 2020, we wanted a grand statement for the two-story foyer. With walls wrapped in a modern wainscoting, the staircase is a sleek combination of black metal balusters and honey stained millwork. Open stair treads of white oak were custom stained to match the engineered wide plank floors. Each riser painted white, to offset and highlight the ascent to a U-shaped loft and hallway above. The black interior doors and white painted walls enhance the subtle color of the wood, and the oversized black metal chandelier lends a classic and modern feel.
The staircase is created with several “zones”: from the second story, a panoramic view is offered from the second story loft and surrounding hallway. The full height of the home is revealed and the detail of our black metal pendant can be admired in close view. At the main level, our staircase lands facing the dining room entrance, and is flanked by wall sconces set within the wainscoting. It is a formal landing spot with views to the front entrance as well as the backyard patio and pool. And in the lower level, the open stair system creates continuity and elegance as the staircase ends at the custom home bar and wine storage. The view back up from the bottom reveals a comprehensive open system to delight its family, both young and old!
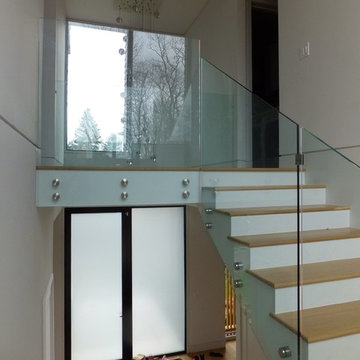
Glass stair rail installed using 1/2"tempered glass and offset mounts by Q-Railing.
The mounting posts were through bolted to the LVL Stringers. The result is a modern, minimalist stair balustrade.
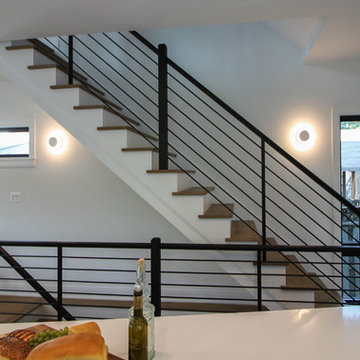
Tradition Homes, voted Best Builder in 2013, allowed us to bring their vision to life in this gorgeous and authentic modern home in the heart of Arlington; Century Stair went beyond aesthetics by using durable materials and applying excellent craft and precision throughout the design, build and installation process. This iron & wood post-to-post staircase contains the following parts: satin black (5/8" radius) tubular balusters, ebony-stained (Duraseal), 3 1/2 x 3 1/2" square oak newels with chamfered tops, poplar stringers, 1" square/contemporary oak treads, and ebony-stained custom hand rails. CSC 1976-2020 © Century Stair Company. ® All rights reserved.
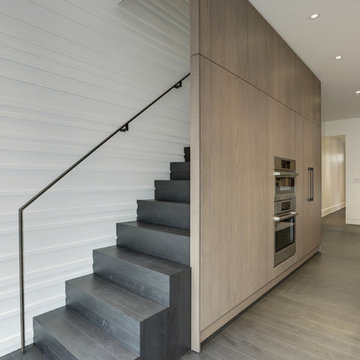
Contractor: AllenBuilt Inc.
Kitchen Designer: Pedini
Interior Designer: Cecconi Simone
Photographer: Connie Gauthier with HomeVisit
ワシントンD.C.にある中くらいなモダンスタイルのおしゃれな階段 (木の蹴込み板、金属の手すり) の写真
ワシントンD.C.にある中くらいなモダンスタイルのおしゃれな階段 (木の蹴込み板、金属の手すり) の写真
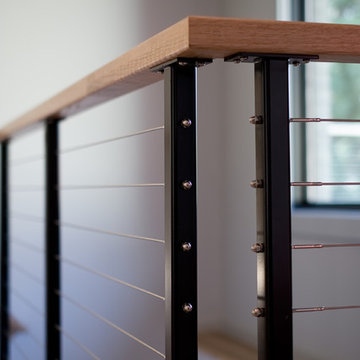
Ship Railing Detail. Photo by William Rossoto, Rossoto Art LLC
他の地域にある高級な中くらいなモダンスタイルのおしゃれなかね折れ階段 (木の蹴込み板、ワイヤーの手すり) の写真
他の地域にある高級な中くらいなモダンスタイルのおしゃれなかね折れ階段 (木の蹴込み板、ワイヤーの手すり) の写真
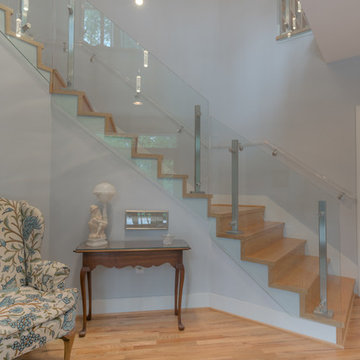
Modern glass and stainless steel stair design.
他の地域にある高級な中くらいなモダンスタイルのおしゃれなサーキュラー階段 (木の蹴込み板) の写真
他の地域にある高級な中くらいなモダンスタイルのおしゃれなサーキュラー階段 (木の蹴込み板) の写真
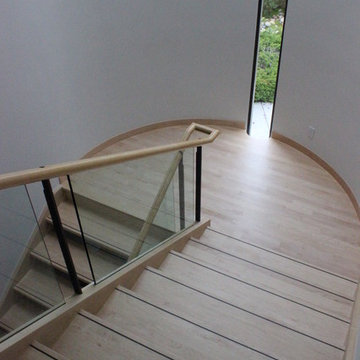
Juan Jose for Chris Haltom Floors
サンフランシスコにあるモダンスタイルのおしゃれな折り返し階段 (木の蹴込み板) の写真
サンフランシスコにあるモダンスタイルのおしゃれな折り返し階段 (木の蹴込み板) の写真
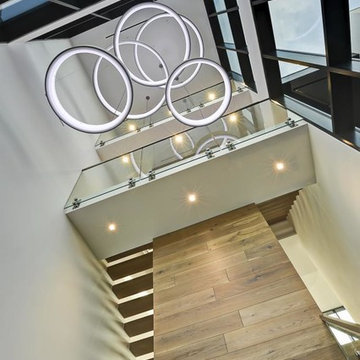
Large staircase wrapping around an elevator that services all three floors.
ジャクソンビルにある高級な広いモダンスタイルのおしゃれなスケルトン階段 (木の蹴込み板) の写真
ジャクソンビルにある高級な広いモダンスタイルのおしゃれなスケルトン階段 (木の蹴込み板) の写真
グレーのモダンスタイルの階段 (コンクリートの蹴込み板、木の蹴込み板) の写真
1

