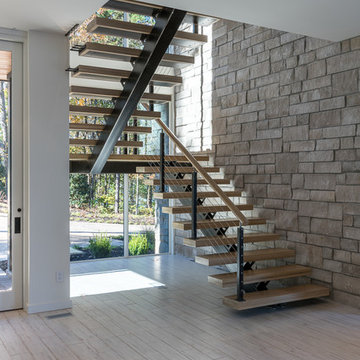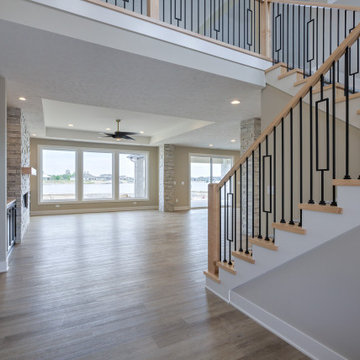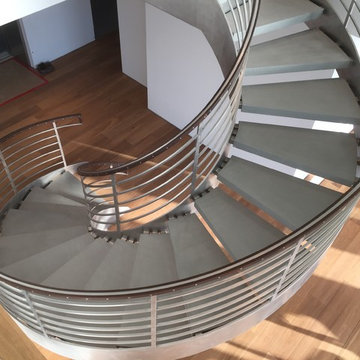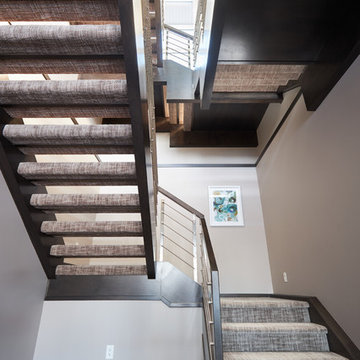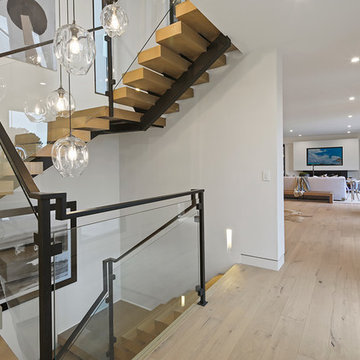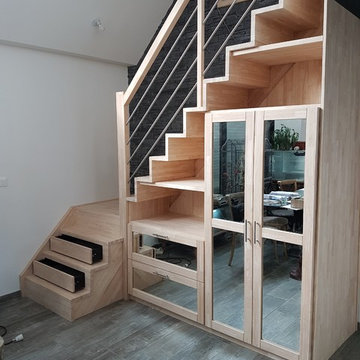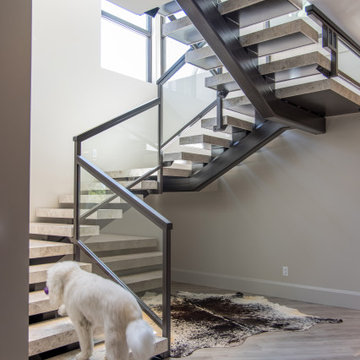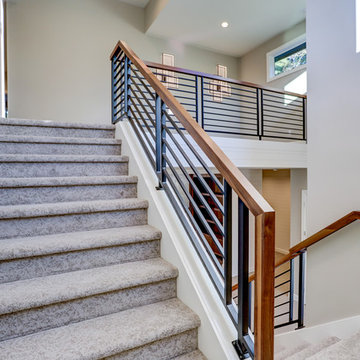グレーのモダンスタイルの階段 (混合材の手すり) の写真
絞り込み:
資材コスト
並び替え:今日の人気順
写真 1〜20 枚目(全 184 枚)
1/4
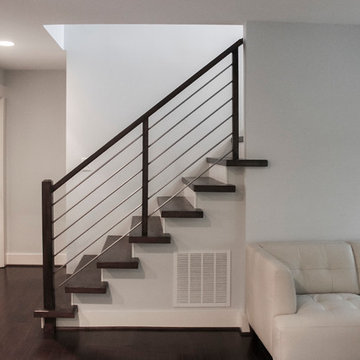
The stainless steel 1/2" round bars, running horizontally between the wooden rail posts, complement this modern style home; the owners’ selected materials for this open and well ventilated staircase design match beautifully the renovated hardwood floors and engage the existing surroundings. Century Stair Company provided the owners with detailed preliminary drawings to ensure accuracy of staircase design, manufacture and installation; CSC’s custom designs always integrate innovation, creativity, and precision.CSC © 1976-2020 Century Stair Company. All rights reserved.

A staircase is so much more than circulation. It provides a space to create dramatic interior architecture, a place for design to carve into, where a staircase can either embrace or stand as its own design piece. In this custom stair and railing design, completed in January 2020, we wanted a grand statement for the two-story foyer. With walls wrapped in a modern wainscoting, the staircase is a sleek combination of black metal balusters and honey stained millwork. Open stair treads of white oak were custom stained to match the engineered wide plank floors. Each riser painted white, to offset and highlight the ascent to a U-shaped loft and hallway above. The black interior doors and white painted walls enhance the subtle color of the wood, and the oversized black metal chandelier lends a classic and modern feel.
The staircase is created with several “zones”: from the second story, a panoramic view is offered from the second story loft and surrounding hallway. The full height of the home is revealed and the detail of our black metal pendant can be admired in close view. At the main level, our staircase lands facing the dining room entrance, and is flanked by wall sconces set within the wainscoting. It is a formal landing spot with views to the front entrance as well as the backyard patio and pool. And in the lower level, the open stair system creates continuity and elegance as the staircase ends at the custom home bar and wine storage. The view back up from the bottom reveals a comprehensive open system to delight its family, both young and old!
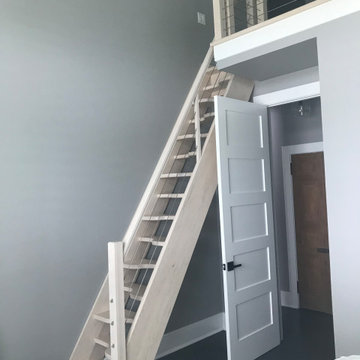
Space-saving staircase terminology
I normally call these Alternating-tread stairs, but there are other common terms:
• Space-saving Stair
• Alternating stair
• Thomas Jefferson Stair
• Jeffersonian staircase
• Ergonomic stair with staggered treads
• Zig-zag-style
• Boat Paddle-shaped treads
• Ship’s Ladder
• Alternating-tread devises
• Tiny-house stairs
• Crows foot stairs
Space-saving Stairs have been used widely in Europe for many years and now have become quite popular in the US with the rise of the Tiny House movement. A further boost has been given to the Space-saving staircase with several of the major building codes in the US allowing them.
Dreaming of a custom stair? Let the headache to us. We'd love to build one for you.
Give us a call or text at 520-895-2060

Jill Buckner Photography
At the top of our clients’ wish-list was a new staircase. To meet their needs, we selected contemporary wrought iron balusters and stained the new staircase handrails the same as the refinished wood floors. Installing a durable, synthetic carpet to withstand heavy use by their beloved dogs was a must. The result is another dramatic focal point in the home. And, replacing a never played piano with a new console table and benches to pull up at larger parties, defines the path to the upstair levels.

Mid-century meets modern – this project demonstrates the potential of a heritage renovation that builds upon the past. The major renovations and extension encourage a strong relationship between the landscape, as part of daily life, and cater to a large family passionate about their neighbourhood and entertaining.
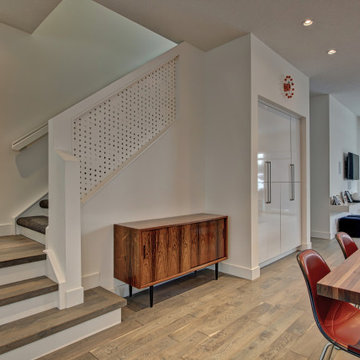
This is a one of a kind staircase completely designed in studio with the stair company.
カルガリーにあるモダンスタイルのおしゃれな階段 (混合材の手すり) の写真
カルガリーにあるモダンスタイルのおしゃれな階段 (混合材の手すり) の写真
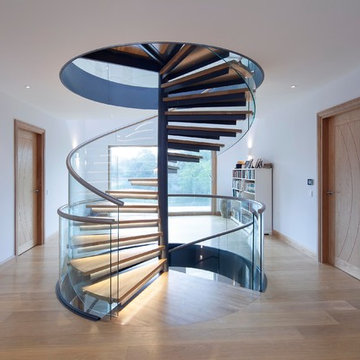
Powder coated steel spiral staircase with timber treads, glass balustrade and stainless steel handrail.
コーンウォールにある高級な広いモダンスタイルのおしゃれな階段 (混合材の手すり) の写真
コーンウォールにある高級な広いモダンスタイルのおしゃれな階段 (混合材の手すり) の写真
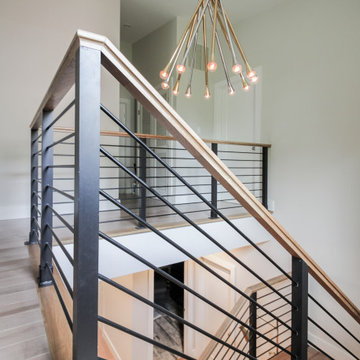
Expansive straight lines define this modern staircase, which features natural/blond hues Hickory steps and stringers that match the linear and smooth hand rail. The stairway's horizontal black rails and symmetrically spaced vertical balusters, allow for plenty of natural light to travel throughout the open stairwell and into the adjacent open areas. CSC 1976-2020 © Century Stair Company ® All rights reserved.
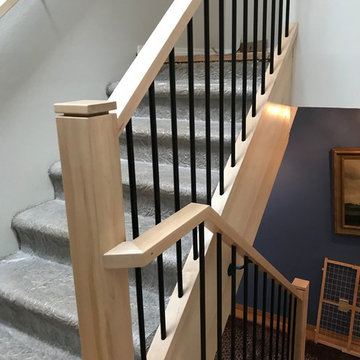
Portland Stair Company
ポートランドにあるラグジュアリーな中くらいなモダンスタイルのおしゃれな折り返し階段 (カーペット張りの蹴込み板、混合材の手すり) の写真
ポートランドにあるラグジュアリーな中くらいなモダンスタイルのおしゃれな折り返し階段 (カーペット張りの蹴込み板、混合材の手すり) の写真
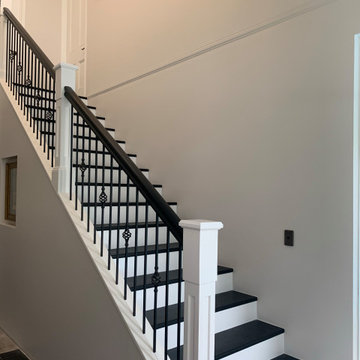
Reconfiguration of L-shaped staircase, to open up the double height foyer. Installation of straight run staircase with wrought iron balustrade made the room feel much larger.
Hardwood timber treads. Japan Black finish to stair treads and hardwood timber parquetry flooring. Wrought iron balusters with timber bread loaf hand rail, and custom Hampton's posts. Routed Hamptons linen cupboard doors [top of stairs]. Vintage light fitting.
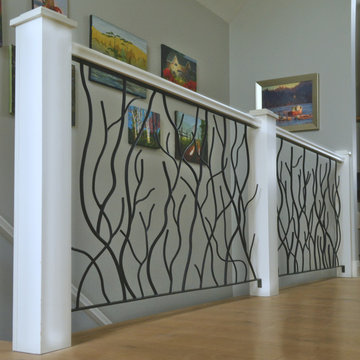
This couple had recently retired from Toronto to the country, and their new home was an attempt to combine their modern tastes with their new rustic environment.
Building their house on a scale for two put the stairwell in the living room, and it was important that the railing both match and accentuate the clean, rustic aesthetic.
We settled on panels of winter branches, framed by wooden posts and rails. Light and welcoming organic shapes.
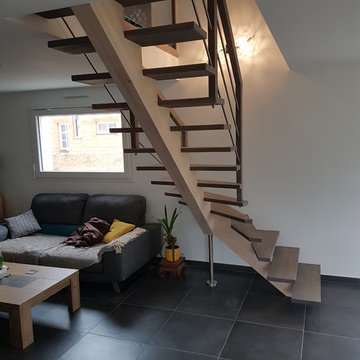
Escalier bois en limon central bois avec un poteau métallique
他の地域にあるラグジュアリーな中くらいなモダンスタイルのおしゃれなかね折れ階段 (混合材の手すり) の写真
他の地域にあるラグジュアリーな中くらいなモダンスタイルのおしゃれなかね折れ階段 (混合材の手すり) の写真
グレーのモダンスタイルの階段 (混合材の手すり) の写真
1
