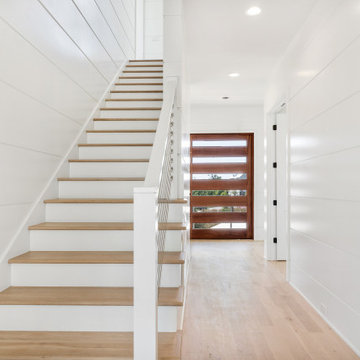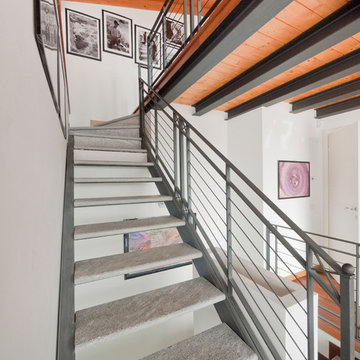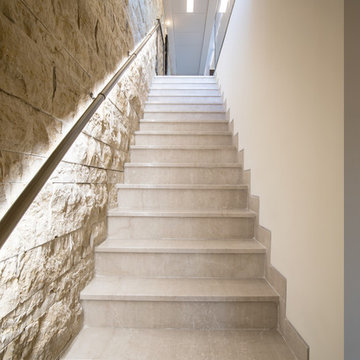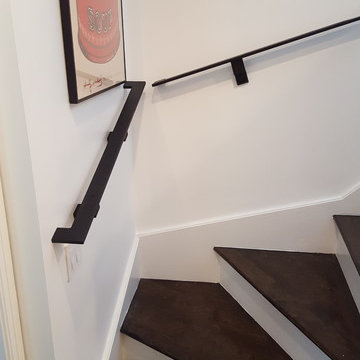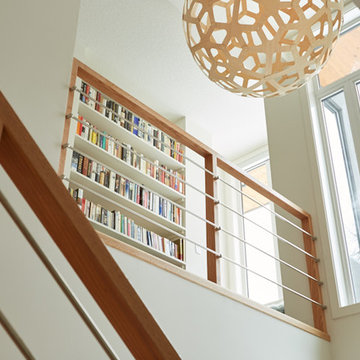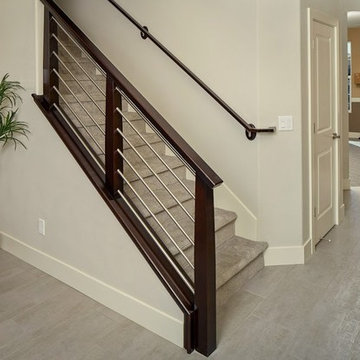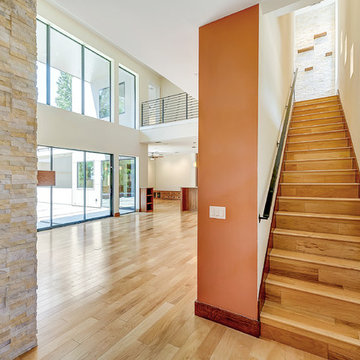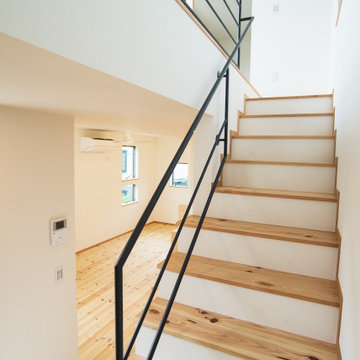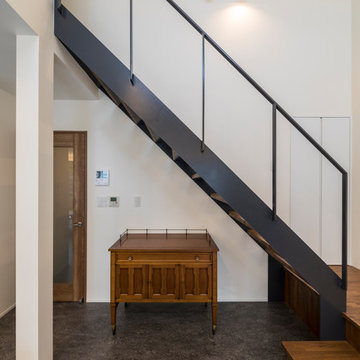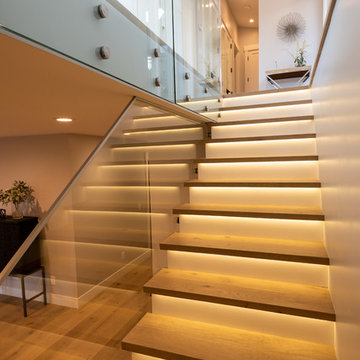ベージュのモダンスタイルの直階段の写真
絞り込み:
資材コスト
並び替え:今日の人気順
写真 81〜100 枚目(全 369 枚)
1/4
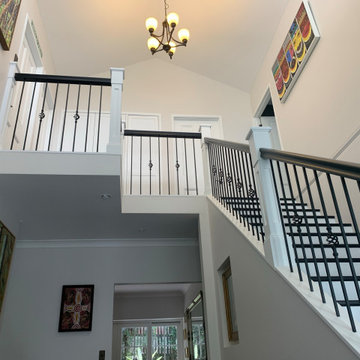
Reconfiguration of L-shaped staircase, to open up the double height foyer. Installation of straight run staircase with wrought iron balustrade made the room feel much larger.
Hardwood timber treads. Japan Black finish to stair treads and hardwood timber parquetry flooring. Wrought iron balusters with timber bread loaf hand rail, and custom Hampton's posts. Routed Hamptons linen cupboard doors [top of stairs]. Vintage light fitting.
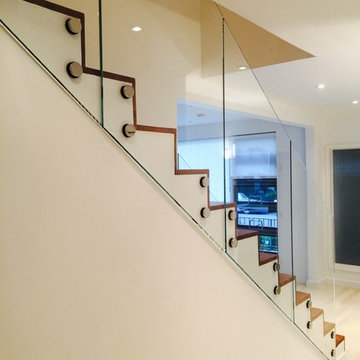
Glass Stair Case. All project was completed in one month.
Cost of project was $2499.
ニューヨークにあるお手頃価格の広いモダンスタイルのおしゃれな直階段 (ガラスフェンス) の写真
ニューヨークにあるお手頃価格の広いモダンスタイルのおしゃれな直階段 (ガラスフェンス) の写真
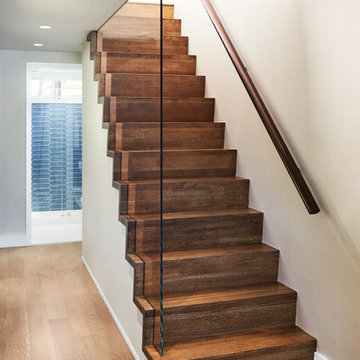
Dylan Chandler, Baxt Ingui Architects
ニューヨークにある中くらいなモダンスタイルのおしゃれな直階段 (木の蹴込み板、ガラスフェンス) の写真
ニューヨークにある中くらいなモダンスタイルのおしゃれな直階段 (木の蹴込み板、ガラスフェンス) の写真
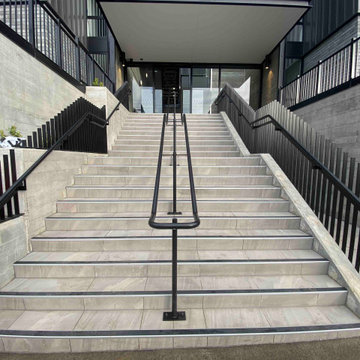
We were contacted by a large Auckland based construction company to help build a new apartment complex’s entry staircase on a quick timeline in Onehunga, Auckland. As the original company couldn’t complete the glass balustrade in time for the building’s opening, we were asked to design, engineer, manufacture and install a steel alternative in just over three weeks.
We went to meet them and survey that same day, and began the design approval process straight away. The final design included balustrades on both sides with continuous handrails, and a central double handrail with inset LED lights. Once we had a design approved by the architect and our engineer, we only had two weeks left to manufacture the design. Two long working weeks later, we managed to get everything to site in time for us to install before their completion date.
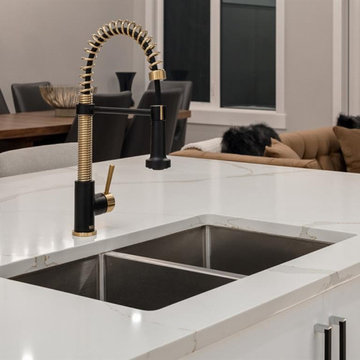
LUXURY is an occasional indulgence.. For others it's a WAY OF LIFE! This European Custom Home Builder has an impeccable reputation for innovation & this masterpiece will please the most discerning buyer. Situated on a quiet street in this sought after inner city community and offering a MASSIVE 37.5'x167 ( 5436 sqft) OVERSIZED LOT with a park right outside the front door!! 3800+ sqft of architectural flare, incredible indoor/outdoor entertaining space all the while incorporating functionality. The SOARING foyer with its cosmopolitan fixture is just the start of the sophisticated finishings that are about to unfold. Jaw dropping Chef's kitchen, outstanding millwork, mode counters & backsplash and professional appliance collection. Open dining area and sprawling living room showcasing a chic fireplace and a wall of glass with patio door access the picturesque deck & massive private yard! 10' ceilings, modernistic windows and hardwood throughout create a sleek ambiance. Gorgeous front facade on a treelined street with the park outside the front door. Master retreat is an oasis, picturesque view, double sided fireplace, oversized walk in closet and a spa inspired ensuite - with dual rain shower heads, stand alone tub, heated floors, double vanities and intricate tile work - unwind & indulge yourself. Three bedrooms up PLUS a LOFT/ OFFICE fit for a KING!! Even the kids' washroom has double vanities and heated floors. Lower level is the place where memories will be made with the whole family. Ultimate in entertainment enjoyment! Topped off with heated floors, a gym, a 4th bedroom and a 4th bath! Whether it's the towering exterior, fully finished DOUBLE ATTACHED GARAGE, superior construction or the New Home Warranty - one thing is certain - it must be seen to truly be appreciated. You will see why it will be ENVIED by all. Minutes to the core and literally steps to the park, schools & pathways.
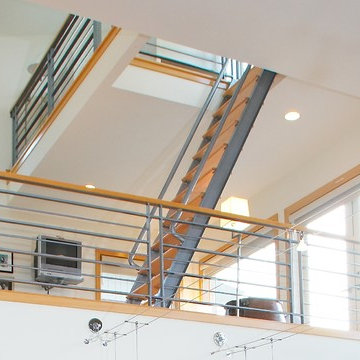
Study with ship ladder to sleeping loft. Photography by Ian Gleadle.
シアトルにある高級な中くらいなモダンスタイルのおしゃれな階段 (金属の手すり) の写真
シアトルにある高級な中くらいなモダンスタイルのおしゃれな階段 (金属の手すり) の写真
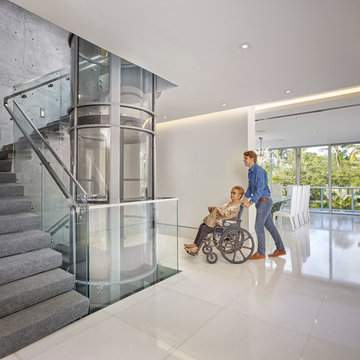
Pneumatic Vacuum Elevator
Model : PVE 52
This wheelchair accessible elevator can occupy 1-3 Passengers, has a weight capacity of 525 lbs and has an exterior diameter of 52 11/16 inches.
Perfect for any retrofit or new construction project.
Let this Work of Art Powered by Air be a centerpiece in your home while adding additional accessibility.
Learn more online:
www.VacuumElevators.com
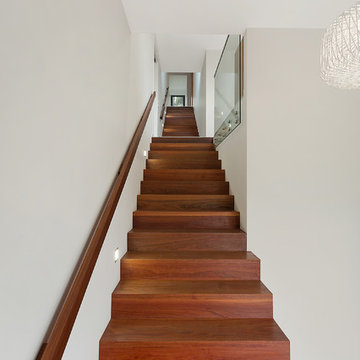
Double Staircase linking Ground Floor with 1st and 2nd Floor! Light filled with view of the bush at the top of the stairs. Notice the lack of skirting and a shadow gap at the sides of the stairs. Beautifully natural oiled finish solid Ironbark timber
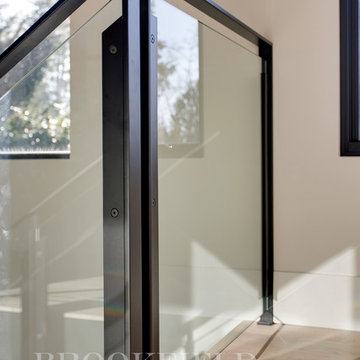
Brookfield Stairs was invited to design and build this amazing staircase for Lochwood-Lozier in Bellevue Washington. Featured in 425 magazine Jan-Feb 2016 issue . Visit our website, "Featured Projects" tab to see more. Thank you for taking the time to view our work. Contact us for a free quote today.
ベージュのモダンスタイルの直階段の写真
5
