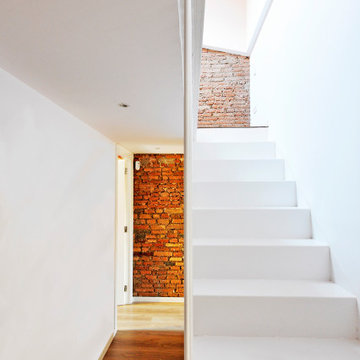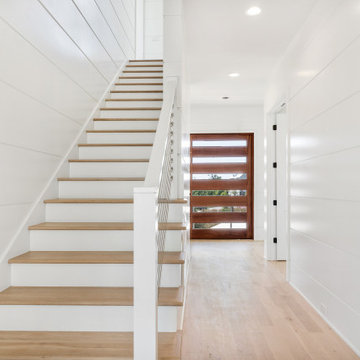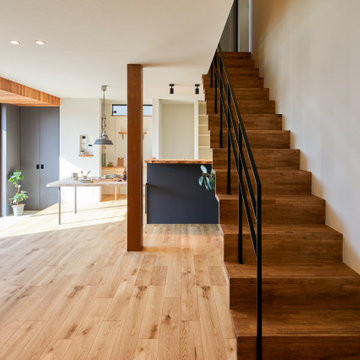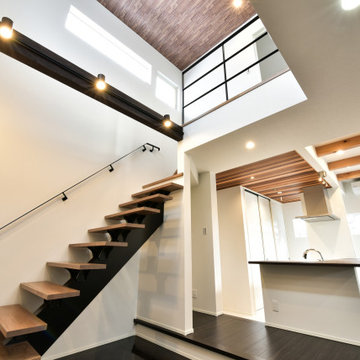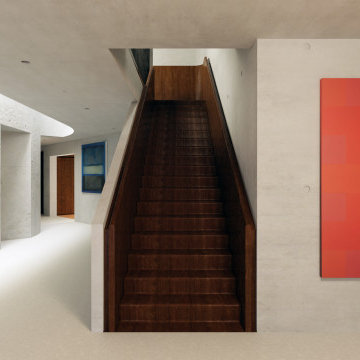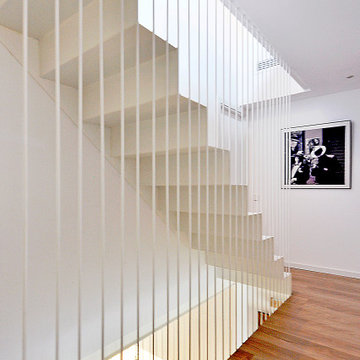ベージュのモダンスタイルの直階段 (全タイプの壁の仕上げ) の写真
絞り込み:
資材コスト
並び替え:今日の人気順
写真 1〜20 枚目(全 28 枚)
1/5
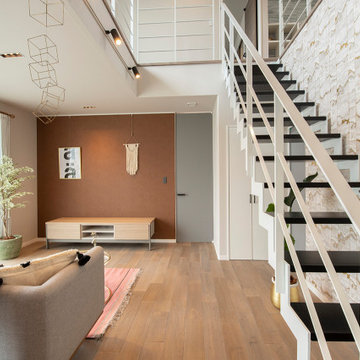
PHOTO CONTEST 2019 優秀賞
モデルハウスにて採用させていただきました。
「モダン&エレガンス」のコンセプトに沿うグレー基調の空間と調和させるべく、手すり・ささら桁はピュアホワイト、木製段板はリアルブラックカラーとしています。モノトーンで単調とならないよう、ささら桁は特徴的なサンダー型仕様とし、背面の高級感あるクロスと併せて空間のアクセントとなっています。階段を中心に間取りを構成しているため、ゆるやかに上下階のつながりを感じられ、明るく開放感のある空間を実現しています。
また、ソファの背後にはリビングとダイニングを緩やかに区切るためにカスタムウォールを採用させていただいています。ウォルナットの木目、ブラックの支柱が彩度を抑えた空間へマッチしています。
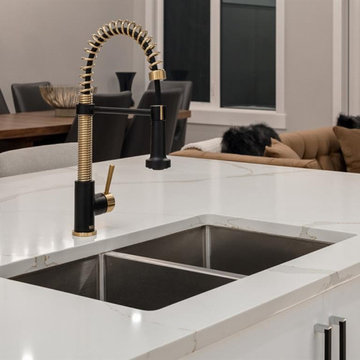
LUXURY is an occasional indulgence.. For others it's a WAY OF LIFE! This European Custom Home Builder has an impeccable reputation for innovation & this masterpiece will please the most discerning buyer. Situated on a quiet street in this sought after inner city community and offering a MASSIVE 37.5'x167 ( 5436 sqft) OVERSIZED LOT with a park right outside the front door!! 3800+ sqft of architectural flare, incredible indoor/outdoor entertaining space all the while incorporating functionality. The SOARING foyer with its cosmopolitan fixture is just the start of the sophisticated finishings that are about to unfold. Jaw dropping Chef's kitchen, outstanding millwork, mode counters & backsplash and professional appliance collection. Open dining area and sprawling living room showcasing a chic fireplace and a wall of glass with patio door access the picturesque deck & massive private yard! 10' ceilings, modernistic windows and hardwood throughout create a sleek ambiance. Gorgeous front facade on a treelined street with the park outside the front door. Master retreat is an oasis, picturesque view, double sided fireplace, oversized walk in closet and a spa inspired ensuite - with dual rain shower heads, stand alone tub, heated floors, double vanities and intricate tile work - unwind & indulge yourself. Three bedrooms up PLUS a LOFT/ OFFICE fit for a KING!! Even the kids' washroom has double vanities and heated floors. Lower level is the place where memories will be made with the whole family. Ultimate in entertainment enjoyment! Topped off with heated floors, a gym, a 4th bedroom and a 4th bath! Whether it's the towering exterior, fully finished DOUBLE ATTACHED GARAGE, superior construction or the New Home Warranty - one thing is certain - it must be seen to truly be appreciated. You will see why it will be ENVIED by all. Minutes to the core and literally steps to the park, schools & pathways.
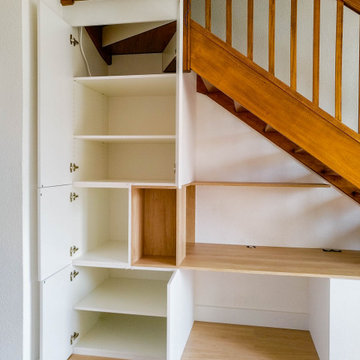
Aménagement de placard et bureau sous escalier avec des niches ouvertes en chêne.
他の地域にある高級な中くらいなモダンスタイルのおしゃれな階段 (木材の手すり、壁紙) の写真
他の地域にある高級な中くらいなモダンスタイルのおしゃれな階段 (木材の手すり、壁紙) の写真
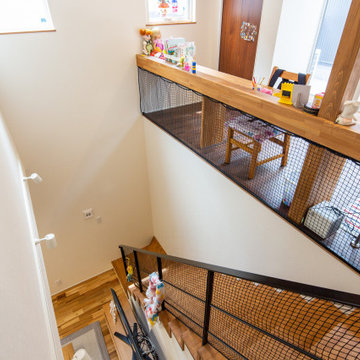
吹抜と階段がLDKとファミリールームを立体的につなぎ
ファミリールームの後ろ側のガラスからの光が入ります
そのガラスの向こうはインナーバルコニー
他の地域にあるモダンスタイルのおしゃれな直階段 (金属の手すり、壁紙) の写真
他の地域にあるモダンスタイルのおしゃれな直階段 (金属の手すり、壁紙) の写真
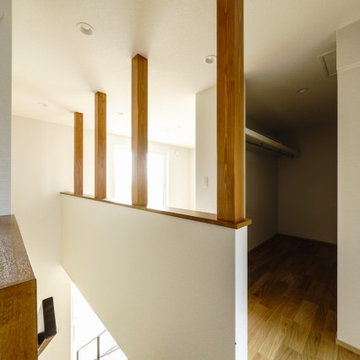
来客中も子どもたちが遊べるスペースがほしい。
家族それぞれの部屋をつくってあげたい。
でも、お家にコストをかけ過ぎたくない。
広いリビングとセカンドリビングの開放感を。
コーディネートは飽きがこないように落ち着いた色で。
家族のためだけの動線を考え、たったひとつ間取りにたどり着いた。
そんな理想を取り入れた建築計画を一緒に考えました。
そして、家族の想いがまたひとつカタチになりました。
家族構成:夫婦+親+子供2人
施工面積:132.48 ㎡ ( 40.07 坪)
竣工:2021年 8月
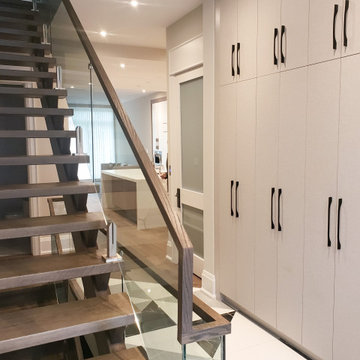
Custom glass railings:
The glass can be combined with wood, the design of the railings looks very stylish and modern.
トロントにある中くらいなモダンスタイルのおしゃれな直階段 (木の蹴込み板、ガラスフェンス、パネル壁) の写真
トロントにある中くらいなモダンスタイルのおしゃれな直階段 (木の蹴込み板、ガラスフェンス、パネル壁) の写真
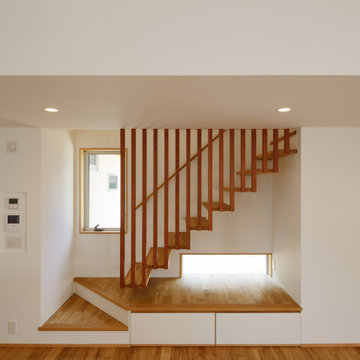
木の縦格子に吊り階段。
リビングの一角に設けられた階段が印象的な空間です。
階段下にはちょっとした物を収納できる引き出し収納を設けました。
小上がりの空間は、腰を掛けてお茶をしたり読書をしたりと、様々な用途にご活用頂けます。
他の地域にあるモダンスタイルのおしゃれな直階段 (木材の手すり、壁紙) の写真
他の地域にあるモダンスタイルのおしゃれな直階段 (木材の手すり、壁紙) の写真
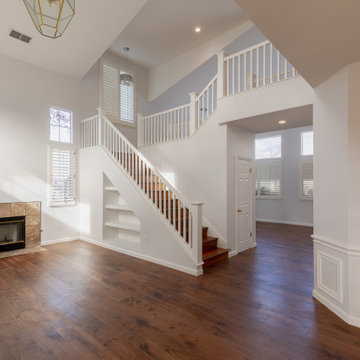
Explore Bayside Home Improvement LLC's comprehensive Home Remodeling Project in Phoenix, AZ. Our meticulous approach to renovation ensures every aspect of your home is rejuvenated to perfection. From essential spaces like bathrooms and kitchens to intricate details such as closets, staircases, and fireplaces, we offer a complete range of remodeling services. Trust our team to deliver impeccable results, tailored to enhance your living environment. Join us as we redefine luxury living in Phoenix, Arizona.
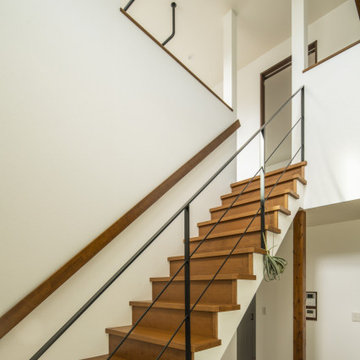
買い物の荷物をリビングへまっすぐ運べたらいいな。
町中の狭小地だけど明るいリビングでくつろぎたい。
階段と一緒の吹抜けにしてより開放的な空間をつくった。
ウォールナットをフローリングに落ち着いたコーディネートを。
毎日の家事が楽になる日々の暮らしを想像して。
家族のためだけの動線を考え、たったひとつ間取りを一緒に考えた。
そして、家族の想いがまたひとつカタチになりました。
外皮平均熱貫流率(UA値) : 0.45W/m2・K
気密測定隙間相当面積(C値):0.55cm2/m2
断熱等性能等級 : 等級[4]
一次エネルギー消費量等級 : 等級[5]
耐震等級 : 等級[2]
構造計算:許容応力度計算
仕様:
長期優良住宅認定
山形市産材利用拡大促進事業
やまがた健康住宅認定
山形の家づくり利子補給(寒さ対策・断熱化型)
家族構成:30代夫婦+子供2人
施工面積:120.48 ㎡ ( 36.45 坪)
竣工:2020年10月
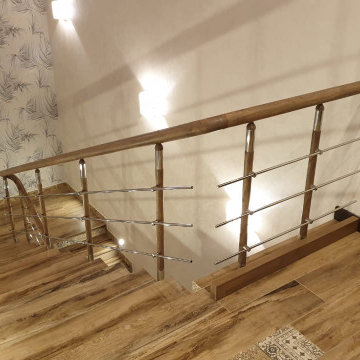
Деревянный круглый поручень , нержавейка ,ступени из керамогранита
モスクワにあるお手頃価格の中くらいなモダンスタイルのおしゃれな直階段 (タイルの蹴込み板、木材の手すり、壁紙) の写真
モスクワにあるお手頃価格の中くらいなモダンスタイルのおしゃれな直階段 (タイルの蹴込み板、木材の手すり、壁紙) の写真
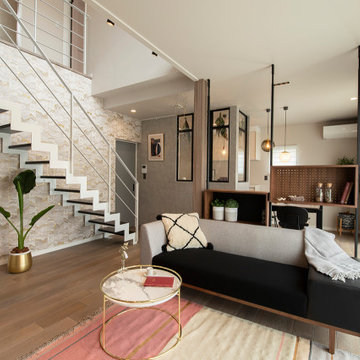
PHOTO CONTEST 2019 優秀賞
モデルハウスにて採用させていただきました。
「モダン&エレガンス」のコンセプトに沿うグレー基調の空間と調和させるべく、手すり・ささら桁はピュアホワイト、木製段板はリアルブラックカラーとしています。モノトーンで単調とならないよう、ささら桁は特徴的なサンダー型仕様とし、背面の高級感あるクロスと併せて空間のアクセントとなっています。階段を中心に間取りを構成しているため、ゆるやかに上下階のつながりを感じられ、明るく開放感のある空間を実現しています。
また、ソファの背後にはリビングとダイニングを緩やかに区切るためにカスタムウォールを採用させていただいています。ウォルナットの木目、ブラックの支柱が彩度を抑えた空間へマッチしています。
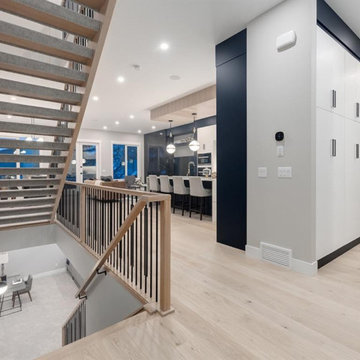
LUXURY is an occasional indulgence.. For others it's a WAY OF LIFE! This European Custom Home Builder has an impeccable reputation for innovation & this masterpiece will please the most discerning buyer. Situated on a quiet street in this sought after inner city community and offering a MASSIVE 37.5'x167 ( 5436 sqft) OVERSIZED LOT with a park right outside the front door!! 3800+ sqft of architectural flare, incredible indoor/outdoor entertaining space all the while incorporating functionality. The SOARING foyer with its cosmopolitan fixture is just the start of the sophisticated finishings that are about to unfold. Jaw dropping Chef's kitchen, outstanding millwork, mode counters & backsplash and professional appliance collection. Open dining area and sprawling living room showcasing a chic fireplace and a wall of glass with patio door access the picturesque deck & massive private yard! 10' ceilings, modernistic windows and hardwood throughout create a sleek ambiance. Gorgeous front facade on a treelined street with the park outside the front door. Master retreat is an oasis, picturesque view, double sided fireplace, oversized walk in closet and a spa inspired ensuite - with dual rain shower heads, stand alone tub, heated floors, double vanities and intricate tile work - unwind & indulge yourself. Three bedrooms up PLUS a LOFT/ OFFICE fit for a KING!! Even the kids' washroom has double vanities and heated floors. Lower level is the place where memories will be made with the whole family. Ultimate in entertainment enjoyment! Topped off with heated floors, a gym, a 4th bedroom and a 4th bath! Whether it's the towering exterior, fully finished DOUBLE ATTACHED GARAGE, superior construction or the New Home Warranty - one thing is certain - it must be seen to truly be appreciated. You will see why it will be ENVIED by all. Minutes to the core and literally steps to the park, schools & pathways.
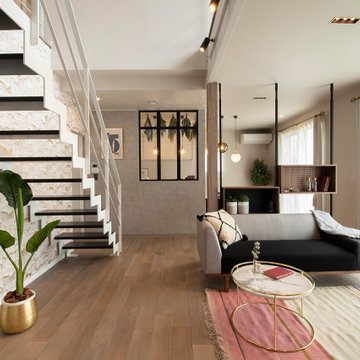
PHOTO CONTEST 2019 優秀賞
モデルハウスにて採用させていただきました。
「モダン&エレガンス」のコンセプトに沿うグレー基調の空間と調和させるべく、手すり・ささら桁はピュアホワイト、木製段板はリアルブラックカラーとしています。モノトーンで単調とならないよう、ささら桁は特徴的なサンダー型仕様とし、背面の高級感あるクロスと併せて空間のアクセントとなっています。階段を中心に間取りを構成しているため、ゆるやかに上下階のつながりを感じられ、明るく開放感のある空間を実現しています。
また、ソファの背後にはリビングとダイニングを緩やかに区切るためにカスタムウォールを採用させていただいています。ウォルナットの木目、ブラックの支柱が彩度を抑えた空間へマッチしています。
ベージュのモダンスタイルの直階段 (全タイプの壁の仕上げ) の写真
1

