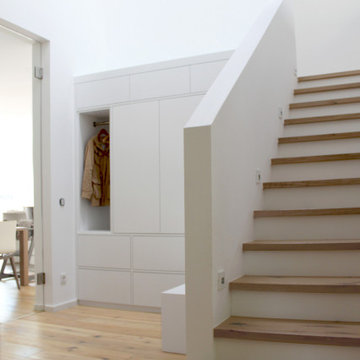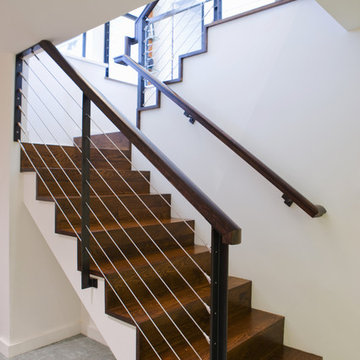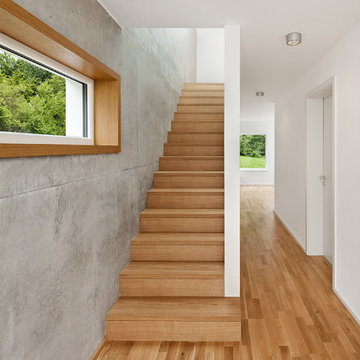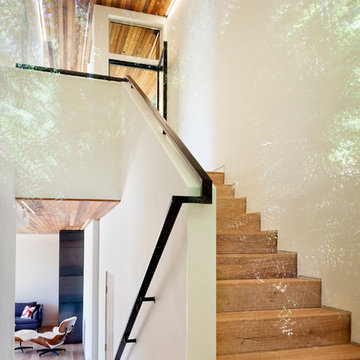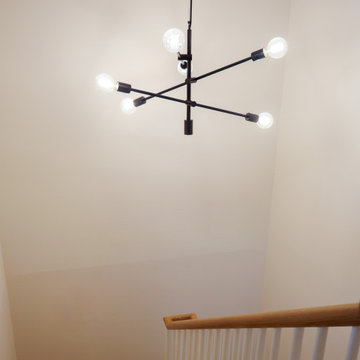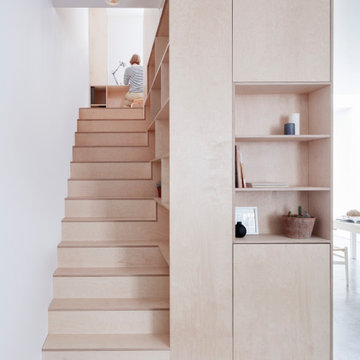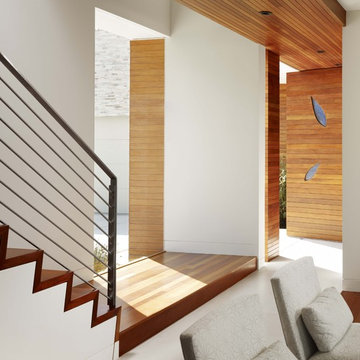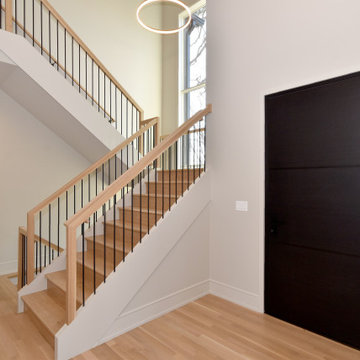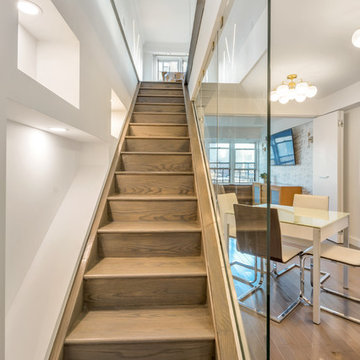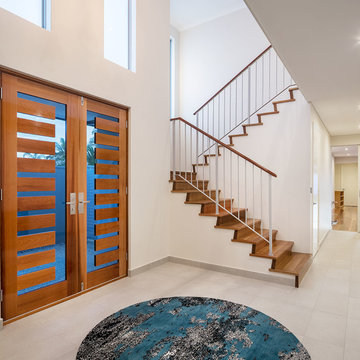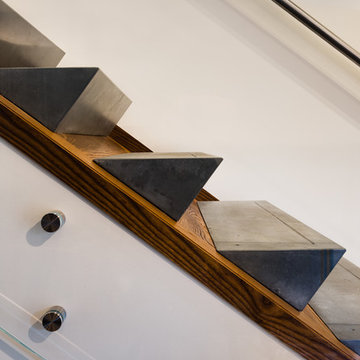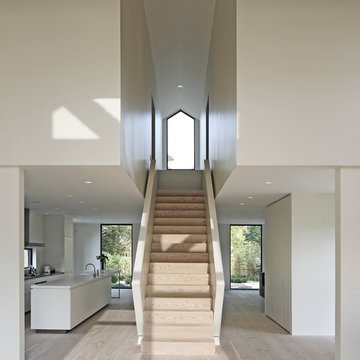ベージュの、ピンクのモダンスタイルの階段 (木の蹴込み板) の写真
絞り込み:
資材コスト
並び替え:今日の人気順
写真 1〜20 枚目(全 451 枚)
1/5
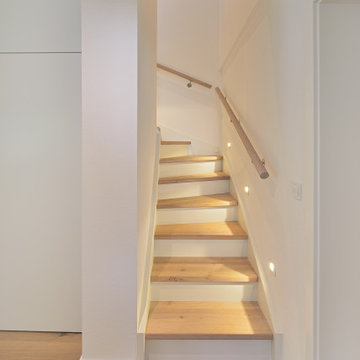
Das Dachgeschoss war vormals nur über das Treppenhaus zugängig. Die Neuerschließung über den Wohnraum verbindet die beiden Geschosse nun zu einer Einheit. Treppe aus Massivholz, 3x viertelgewendelt, Trittstufen in Eiche, weiß geölt. Stellstufen und Wangen in weiß lackiertem Holz.
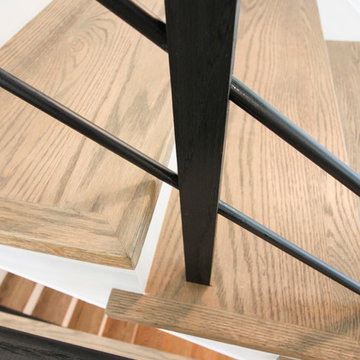
Tradition Homes, voted Best Builder in 2013, allowed us to bring their vision to life in this gorgeous and authentic modern home in the heart of Arlington; Century Stair went beyond aesthetics by using durable materials and applying excellent craft and precision throughout the design, build and installation process. This iron & wood post-to-post staircase contains the following parts: satin black (5/8" radius) tubular balusters, ebony-stained (Duraseal), 3 1/2 x 3 1/2" square oak newels with chamfered tops, poplar stringers, 1" square/contemporary oak treads, and ebony-stained custom hand rails. CSC 1976-2020 © Century Stair Company. ® All rights reserved.

The homeowner works from home during the day, so the office was placed with the view front and center. Although a rooftop deck and code compliant staircase were outside the scope and budget of the project, a roof access hatch and hidden staircase were included. The hidden staircase is actually a bookcase, but the view from the roof top was too good to pass up!
Vista Estate Imaging
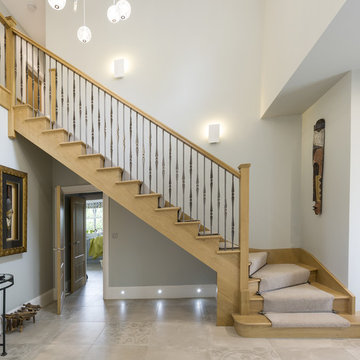
These solid oak stairs blend perfectly with the soft, neutral surroundings.
ハンプシャーにある中くらいなモダンスタイルのおしゃれなかね折れ階段 (木の蹴込み板、混合材の手すり) の写真
ハンプシャーにある中くらいなモダンスタイルのおしゃれなかね折れ階段 (木の蹴込み板、混合材の手すり) の写真
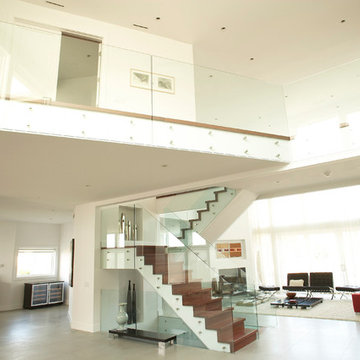
Residential glass railing for interior stair case and second floor walkway.
ニューヨークにある巨大なモダンスタイルのおしゃれな折り返し階段 (木の蹴込み板) の写真
ニューヨークにある巨大なモダンスタイルのおしゃれな折り返し階段 (木の蹴込み板) の写真
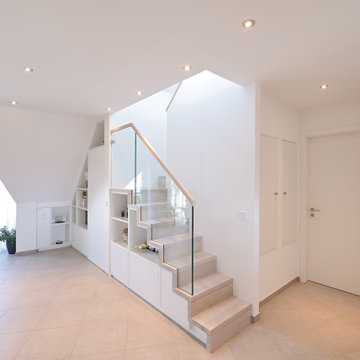
Luftige Angelegenheit: Die Treppe wurde mit weiß geölten Massivholzstufen in Eiche auf die Möbelkonstruktion gesetzt. Das Vollglas-Geländer mit Holzhandlauf ist in die Stufen eingenutet. Die neuen Möbel unter der Treppe und im Spitzboden sind, wie die Wände, weiß gefärbt, und lassen den kleinen Räumen viel Luft zum Atmen.
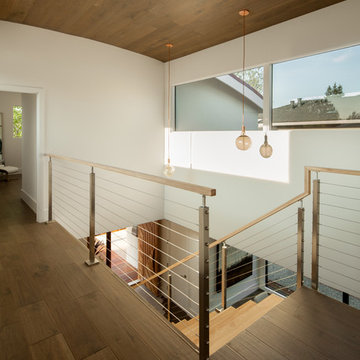
Wooden ceiling matching floor
サンフランシスコにある中くらいなモダンスタイルのおしゃれなスケルトン階段 (木の蹴込み板、金属の手すり) の写真
サンフランシスコにある中くらいなモダンスタイルのおしゃれなスケルトン階段 (木の蹴込み板、金属の手すり) の写真
ベージュの、ピンクのモダンスタイルの階段 (木の蹴込み板) の写真
1

