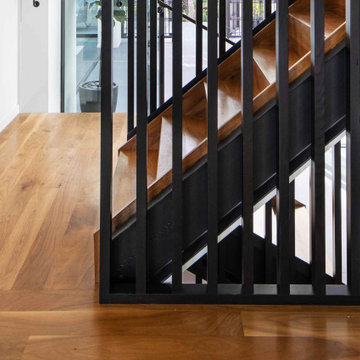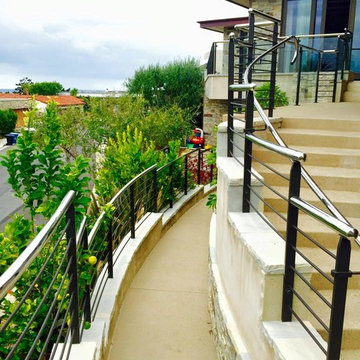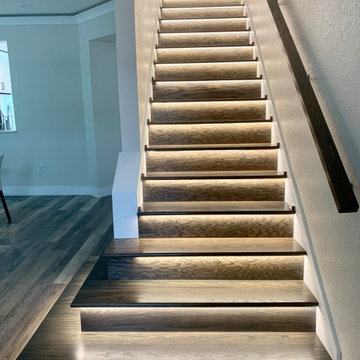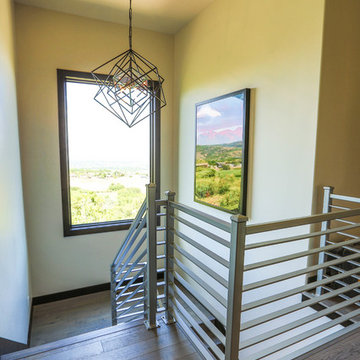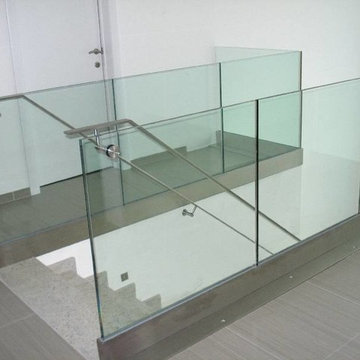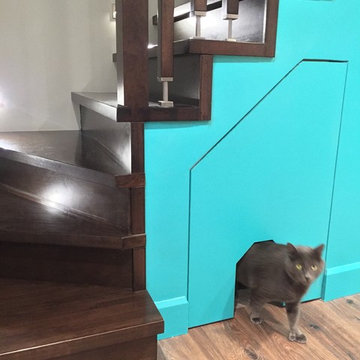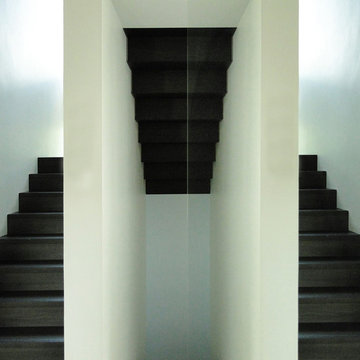高級なターコイズブルーの、黄色いモダンスタイルの階段の写真
絞り込み:
資材コスト
並び替え:今日の人気順
写真 1〜20 枚目(全 38 枚)
1/5
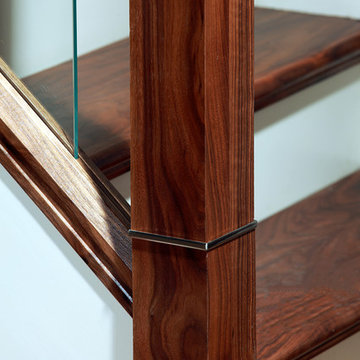
Style: Modern, Glass
Features: metal newel post connector.
After photo
Style: Modern, Glass
Features: adds brightness to the house and gives the sensation of freedom.
The change and the transition from the old and outdated staircase was amazing. The glass panels from our Urbana collection were the right choice to replace the painted spindles.
Stair parts used:
*From the Urbana collection: rake glass panels, base rail and handrails, newel post caps, newel base connector, and a bolt cover.
*From the square collection: Square newel post
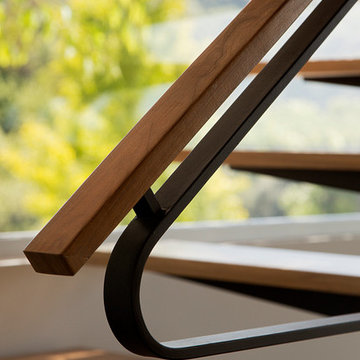
This project, an extensive remodel and addition to an existing modern residence high above Silicon Valley, was inspired by dominant images and textures from the site: boulders, bark, and leaves. We created a two-story addition clad in traditional Japanese Shou Sugi Ban burnt wood siding that anchors home and site. Natural textures also prevail in the cosmetic remodeling of all the living spaces. The new volume adjacent to an expanded kitchen contains a family room and staircase to an upper guest suite.
The original home was a joint venture between Min | Day as Design Architect and Burks Toma Architects as Architect of Record and was substantially completed in 1999. In 2005, Min | Day added the swimming pool and related outdoor spaces. Schwartz and Architecture (SaA) began work on the addition and substantial remodel of the interior in 2009, completed in 2015.
Photo by Matthew Millman
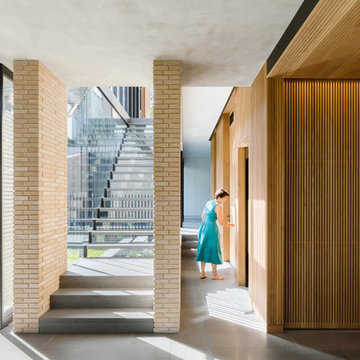
A warm palette of materials.
The Balmoral House is located within the lower north-shore suburb of Balmoral. The site presents many difficulties being wedged shaped, on the low side of the street, hemmed in by two substantial existing houses and with just half the land area of its neighbours. Where previously the site would have enjoyed the benefits of a sunny rear yard beyond the rear building alignment, this is no longer the case with the yard having been sold-off to the neighbours.
Our design process has been about finding amenity where on first appearance there appears to be little.
The design stems from the first key observation, that the view to Middle Harbour is better from the lower ground level due to the height of the canopy of a nearby angophora that impedes views from the first floor level. Placing the living areas on the lower ground level allowed us to exploit setback controls to build closer to the rear boundary where oblique views to the key local features of Balmoral Beach and Rocky Point Island are best.
This strategy also provided the opportunity to extend these spaces into gardens and terraces to the limits of the site, maximising the sense of space of the 'living domain'. Every part of the site is utilised to create an array of connected interior and exterior spaces
The planning then became about ordering these living volumes and garden spaces to maximise access to view and sunlight and to structure these to accommodate an array of social situations for our Client’s young family. At first floor level, the garage and bedrooms are composed in a linear block perpendicular to the street along the south-western to enable glimpses of district views from the street as a gesture to the public realm. Critical to the success of the house is the journey from the street down to the living areas and vice versa. A series of stairways break up the journey while the main glazed central stair is the centrepiece to the house as a light-filled piece of sculpture that hangs above a reflecting pond with pool beyond.
The architecture works as a series of stacked interconnected volumes that carefully manoeuvre down the site, wrapping around to establish a secluded light-filled courtyard and terrace area on the north-eastern side. The expression is 'minimalist modern' to avoid visually complicating an already dense set of circumstances. Warm natural materials including off-form concrete, neutral bricks and blackbutt timber imbue the house with a calm quality whilst floor to ceiling glazing and large pivot and stacking doors create light-filled interiors, bringing the garden inside.
In the end the design reverses the obvious strategy of an elevated living space with balcony facing the view. Rather, the outcome is a grounded compact family home sculpted around daylight, views to Balmoral and intertwined living and garden spaces that satisfy the social needs of a growing young family.
Photo: Katherine Lu
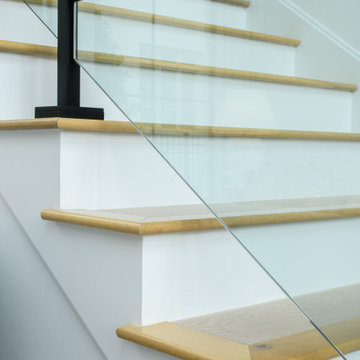
This luxury home includes a modern kitchen, upscale outdoor kitchen, and a signature primary bathroom. Gold accents are found throughout this home. The outdoor space is great to entertain a large amount of guests.
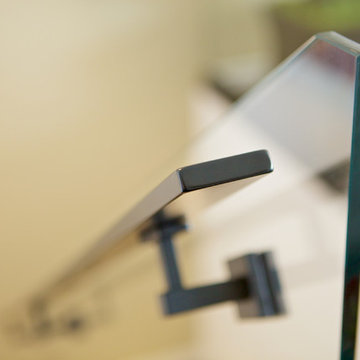
New staircase links the original art deco main floor to the new modern ground floor. Detail of the custom powder coated steel handrail.
サンフランシスコにある高級な中くらいなモダンスタイルのおしゃれな折り返し階段 (木の蹴込み板、ガラスフェンス) の写真
サンフランシスコにある高級な中くらいなモダンスタイルのおしゃれな折り返し階段 (木の蹴込み板、ガラスフェンス) の写真
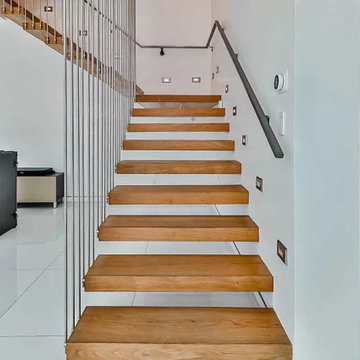
Ground up new build in the heart of Los Angeles. Tried of your current home but love the location?...allow Goldenline to help and build you a home that is both functional and beautiful.
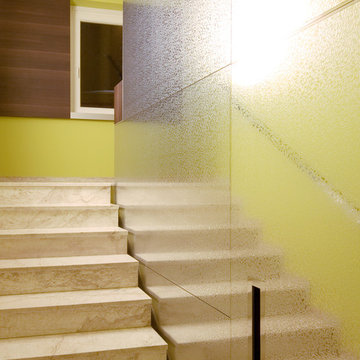
Anstelle des alten Stahlgeländers wurde eine über alle Geschosse durchgehende silberne Wandscheibe durch das offene Treppenauge geführt. Die Laminatoberfläche erinnert an das früher häufig verwendete Silberpapier einer Tafel Schokolade. Das Treppenspiegelbild wird durch das Ornament weich gebrochen und das Licht bekommt eine duftige Anmutung. Ein ganz neues Treppenhaus ist entstanden, das als privater Durchgangsraum alle Geschosse auf angenehme Art miteinander verbindet.
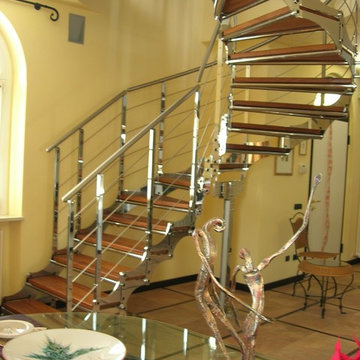
Realizzazione di nuova abitazione su tre piani con ampia taverna al piano interrato, per un totale di circa 240mq.
Al piano terra è stata realizzata la zona giorno con un ulteriore appartamento di servizio totalmente autonomo; al piano primo invece si accede alla zona notte.
Il piano seminterrato è stato adibito a taverna con SPA.
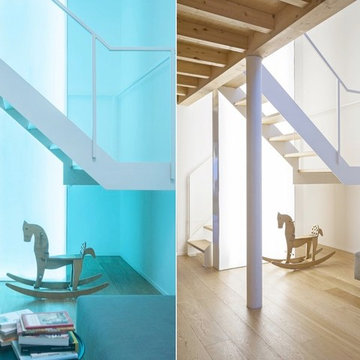
Scala su misura in ferro bianco con pedata in legno
Foto di Valentina Sommariva
ボローニャにある高級な中くらいなモダンスタイルのおしゃれな階段 (金属の手すり) の写真
ボローニャにある高級な中くらいなモダンスタイルのおしゃれな階段 (金属の手すり) の写真
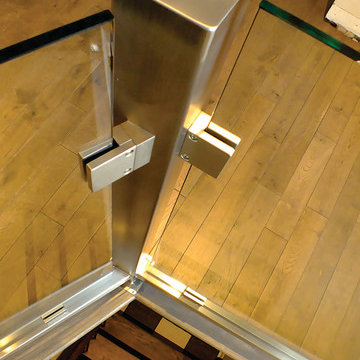
To match the opposing vertical post we custom machined a mirrored angle wedge that matched the angle of the flooring as well.
トロントにある高級な中くらいなモダンスタイルのおしゃれなかね折れ階段 (木の蹴込み板、ガラスフェンス) の写真
トロントにある高級な中くらいなモダンスタイルのおしゃれなかね折れ階段 (木の蹴込み板、ガラスフェンス) の写真
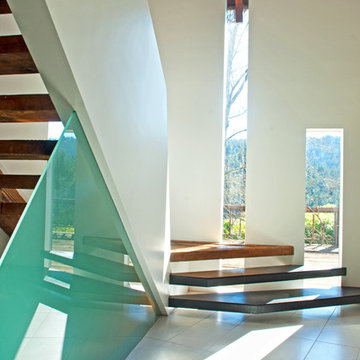
Staircase: A solid white railing and open steel treads turn this staircase into a sculptural asset for the space. A lower staircase has a sand-blasted glass rail creating a composition of materials.
Photos: Daniel Zitoun
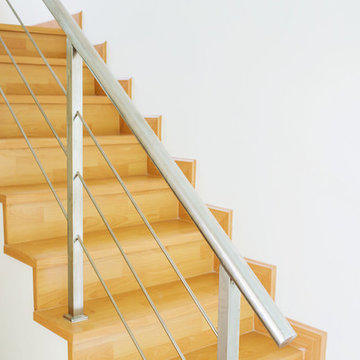
Based in New York, Old World Stairs & Restoration is a trusted name for any staircase related work in the Manhattan, Brooklyn, and New Jersey.
ニューヨークにある高級な広いモダンスタイルのおしゃれならせん階段 (木の蹴込み板) の写真
ニューヨークにある高級な広いモダンスタイルのおしゃれならせん階段 (木の蹴込み板) の写真
高級なターコイズブルーの、黄色いモダンスタイルの階段の写真
1
