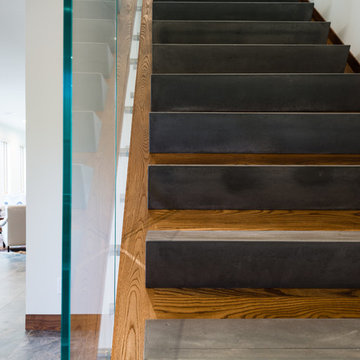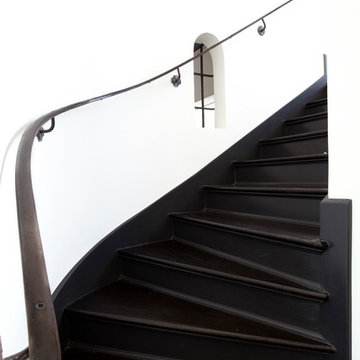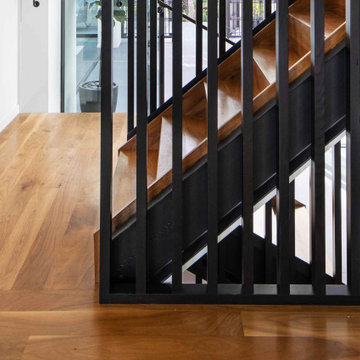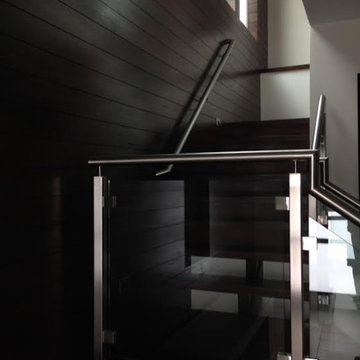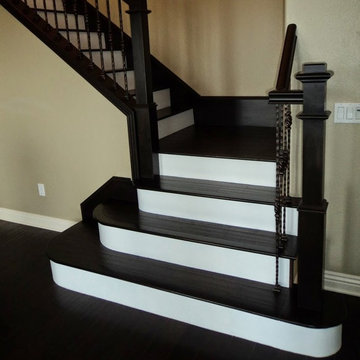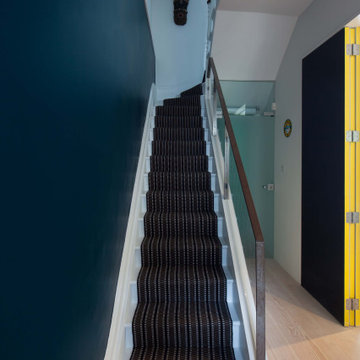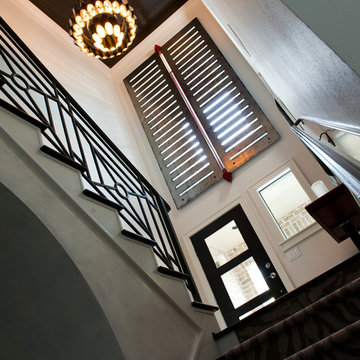高級な黒い、緑色のモダンスタイルの階段 (フローリングの蹴込み板、木の蹴込み板) の写真
絞り込み:
資材コスト
並び替え:今日の人気順
写真 1〜20 枚目(全 111 枚)

Full gut renovation and facade restoration of an historic 1850s wood-frame townhouse. The current owners found the building as a decaying, vacant SRO (single room occupancy) dwelling with approximately 9 rooming units. The building has been converted to a two-family house with an owner’s triplex over a garden-level rental.
Due to the fact that the very little of the existing structure was serviceable and the change of occupancy necessitated major layout changes, nC2 was able to propose an especially creative and unconventional design for the triplex. This design centers around a continuous 2-run stair which connects the main living space on the parlor level to a family room on the second floor and, finally, to a studio space on the third, thus linking all of the public and semi-public spaces with a single architectural element. This scheme is further enhanced through the use of a wood-slat screen wall which functions as a guardrail for the stair as well as a light-filtering element tying all of the floors together, as well its culmination in a 5’ x 25’ skylight.
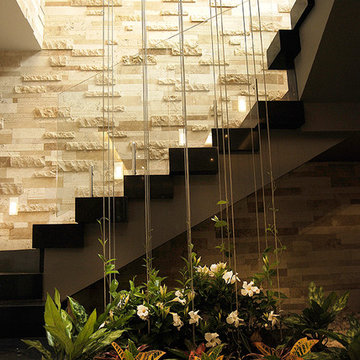
マイアミにある高級な中くらいなモダンスタイルのおしゃれなスケルトン階段 (フローリングの蹴込み板、ガラスフェンス) の写真
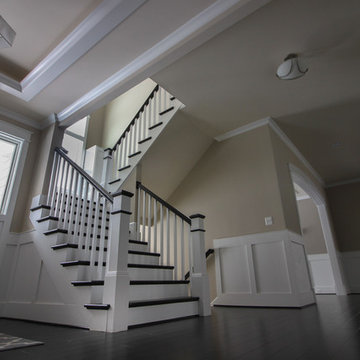
At Century Stair, every person in the design/sales/production team was involved to deliver the architect/builder's vision; refined simplicity. This clean and crisp staircase is composed of dark solid oak wooden treads, white risers, a landing/reading nook area, white square balusters/newels, and an inviting railing system surrounding the full length of the stairwell. By keeping up with technology, expanding our machining abilities, and having dedicated craftsmen making sure we deliver the best, we were able to match this builder's requirements and expectations. CSC © 1976-2020 Century Stair Company. All rights reserved.
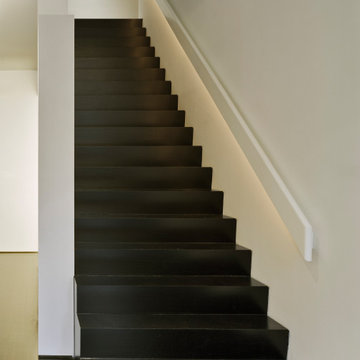
This three bedroom duplex apartment is uniquely located at the corner of Gramercy Park. The project involved the renovation of one apartment and expansion into the unit above. The one bedroom apartment upstairs was converted into a Master Suite, while the original Master Bedroom was absorbed into the living room, creating a larger entertainment space to accommodate a piano and a custom bar with a cantilevered counter.
A new staircase connecting the existing apartment with the Master Suite is tucked away to maximize open social area. The dark wood floors were continued through the stair to suggest that this had always been part of the original design.
Upstairs, the new Master Bedroom faces south overlooking the park with integrated millwork on either side of the fireplace. A built-in bed floats off the floor and adjacent wall. Her closet used space flanking the fireplace for built-in shoe storage, providing a functional yet colorful display when lit. Cove lighting, stretched fabric and frosted glass were employed to provide a warm glow for the spaces when not illuminated by the abundant daylight on both levels.
Project by Richard Meier & Partners, Architects LLP
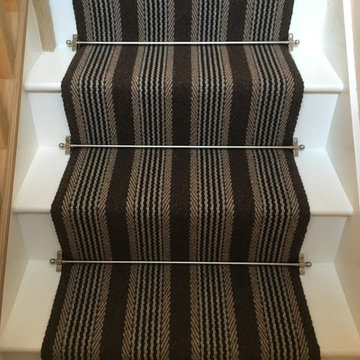
Roger Oates Sudbury Moorit stair runner carpet from the Shetland Collection fitted to white painted staircase with Chrome stair rods in Kingston, Surrey
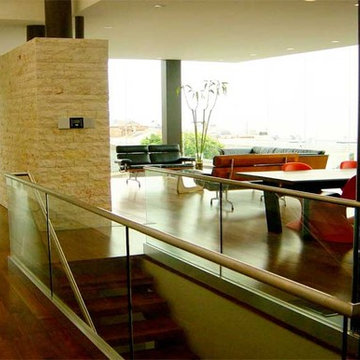
Ancient Vastu form and function design characteristics create a meditative feeling within. Two architectural boxes connected by a steel bridge. One glass box which emerges from a Turkish limestone structure, houses the living area. The other planted solidly into the earth, showcases a private entertaining deck above. Frameless glazing opens the loft style spaces completely to the panoramic ocean views. Fire elements create dramatic shadowing outside and translucent panels shower the inside with ambient light. Modern technology and innovative design elements allow electronically enclosed rooms to be completely exposed to the elements at just the right time of day. Walnut, brown oak, and bronze materials connect w/ our souls. A forty foot steel trellis pierces the building, perfect for in/out vegetation. You are greeted by an eighty foot skylight cantelievering over entry drawing you within and above into living.
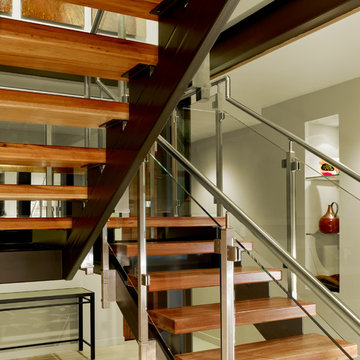
A bright and spacious floor plan mixed with custom woodwork, artisan lighting, and natural stone accent walls offers a warm and inviting yet incredibly modern design. The organic elements merge well with the undeniably beautiful scenery, creating a cohesive interior design from the inside out.
Open staircase with floating stair treads, and a stainless steel & glass handrail. Exposed steel support beams with blackened finish complements the art displayed in stairwell.
Designed by Design Directives, LLC., based in Scottsdale, Arizona and serving throughout Phoenix, Paradise Valley, Cave Creek, Carefree, and Sedona.
For more about Design Directives, click here: https://susanherskerasid.com/
To learn more about this project, click here: https://susanherskerasid.com/modern-napa/
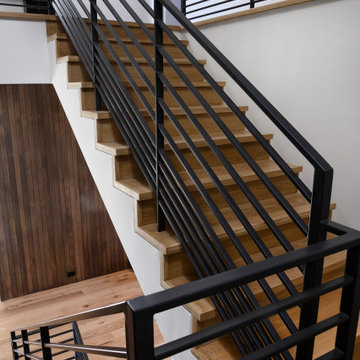
Castle 9" French Oak Select grade flooring with Castle 3/4" x 6" Walnut siding, Castle Solid French White Oak Stair Treads, 3-1/2" thick
ロサンゼルスにある高級なモダンスタイルのおしゃれなかね折れ階段 (木の蹴込み板、金属の手すり) の写真
ロサンゼルスにある高級なモダンスタイルのおしゃれなかね折れ階段 (木の蹴込み板、金属の手すり) の写真
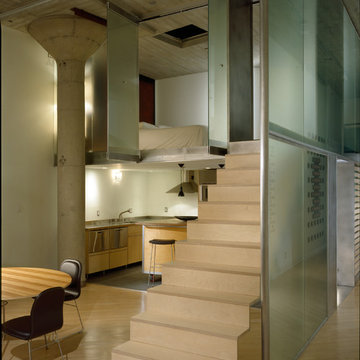
Ethan Kaplan Photography
サンフランシスコにある高級な中くらいなモダンスタイルのおしゃれな直階段 (木の蹴込み板、ガラスフェンス) の写真
サンフランシスコにある高級な中くらいなモダンスタイルのおしゃれな直階段 (木の蹴込み板、ガラスフェンス) の写真
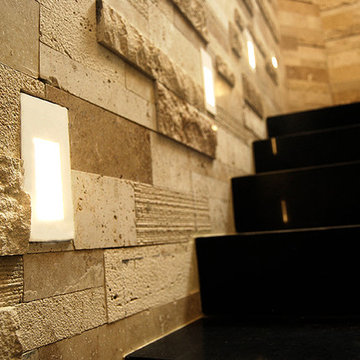
マイアミにある高級な中くらいなモダンスタイルのおしゃれなスケルトン階段 (フローリングの蹴込み板、ガラスフェンス) の写真
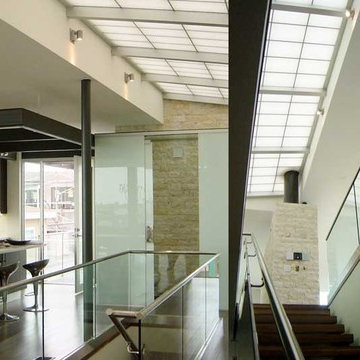
Ancient Vastu form and function design characteristics create a meditative feeling within. Two architectural boxes connected by a steel bridge. One glass box which emerges from a Turkish limestone structure, houses the living area. The other planted solidly into the earth, showcases a private entertaining deck above. Frameless glazing opens the loft style spaces completely to the panoramic ocean views. Fire elements create dramatic shadowing outside and translucent panels shower the inside with ambient light. Modern technology and innovative design elements allow electronically enclosed rooms to be completely exposed to the elements at just the right time of day. Walnut, brown oak, and bronze materials connect w/ our souls. A forty foot steel trellis pierces the building, perfect for in/out vegetation. You are greeted by an eighty foot skylight cantelievering over entry drawing you within and above into living.
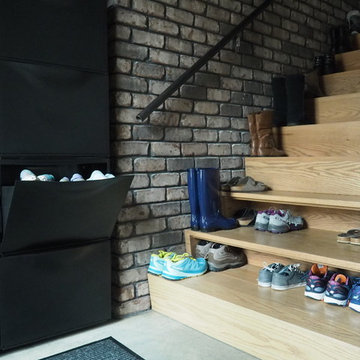
Integrated built-in shelving in the staircase allow for easy access to shoes. Placed along the brick wall complete with a niche holding more shoes and a niche for coats the staircase turns into a functional yet stylish mudroom and grand entry combined.
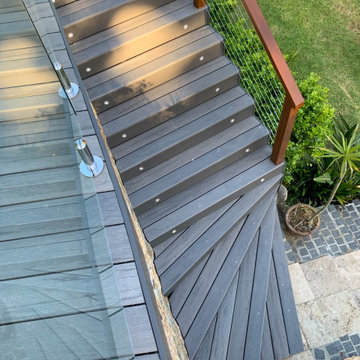
Spotted gum handrail with stainless steel balustrade wires. Timber Tech composite decking boards.
シドニーにある高級な広いモダンスタイルのおしゃれなサーキュラー階段 (フローリングの蹴込み板、混合材の手すり) の写真
シドニーにある高級な広いモダンスタイルのおしゃれなサーキュラー階段 (フローリングの蹴込み板、混合材の手すり) の写真
高級な黒い、緑色のモダンスタイルの階段 (フローリングの蹴込み板、木の蹴込み板) の写真
1
