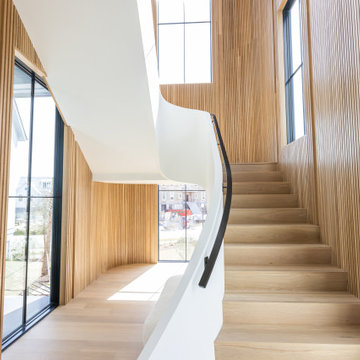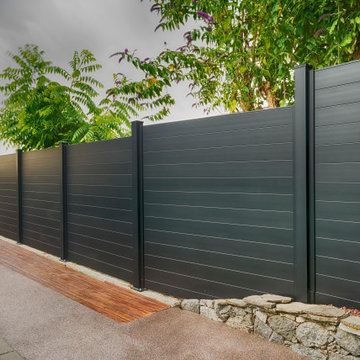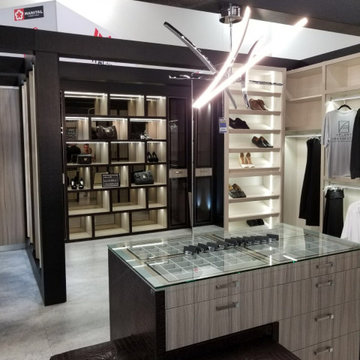モダンスタイルの巨大な、広い家の画像・アイデア
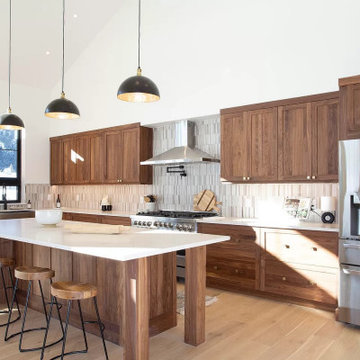
Rocky Mountain Finishes provided the prefinished one-panel shaker interior doors and jambs.
他の地域にある高級な広いモダンスタイルのおしゃれなキッチン (シェーカースタイル扉のキャビネット、茶色いキャビネット、グレーのキッチンパネル、ガラスタイルのキッチンパネル、シルバーの調理設備、淡色無垢フローリング、ベージュの床、白いキッチンカウンター、三角天井) の写真
他の地域にある高級な広いモダンスタイルのおしゃれなキッチン (シェーカースタイル扉のキャビネット、茶色いキャビネット、グレーのキッチンパネル、ガラスタイルのキッチンパネル、シルバーの調理設備、淡色無垢フローリング、ベージュの床、白いキッチンカウンター、三角天井) の写真
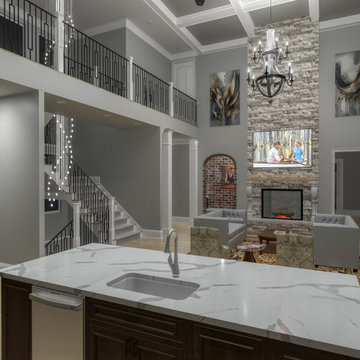
20' tall great room w/wall of windows
アトランタにある広いモダンスタイルのおしゃれなLDK (グレーの壁、淡色無垢フローリング、標準型暖炉、積石の暖炉まわり、壁掛け型テレビ、格子天井) の写真
アトランタにある広いモダンスタイルのおしゃれなLDK (グレーの壁、淡色無垢フローリング、標準型暖炉、積石の暖炉まわり、壁掛け型テレビ、格子天井) の写真

This modern kitchen has statement lighting above the island with a dropped wood soffit with wood slats. The island has waterfall ends and most of the appliances are stainless steel. The refrigerator and freezer are paneled with a flush application. The counters, backsplash and hood are all quartzite.
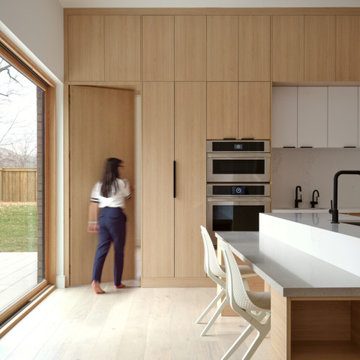
Kitchen, integrated door within kitchen millwork
トロントにある高級な広いモダンスタイルのおしゃれなキッチン (エプロンフロントシンク、フラットパネル扉のキャビネット、淡色木目調キャビネット、クオーツストーンカウンター、白いキッチンパネル、クオーツストーンのキッチンパネル、パネルと同色の調理設備、淡色無垢フローリング、白いキッチンカウンター) の写真
トロントにある高級な広いモダンスタイルのおしゃれなキッチン (エプロンフロントシンク、フラットパネル扉のキャビネット、淡色木目調キャビネット、クオーツストーンカウンター、白いキッチンパネル、クオーツストーンのキッチンパネル、パネルと同色の調理設備、淡色無垢フローリング、白いキッチンカウンター) の写真
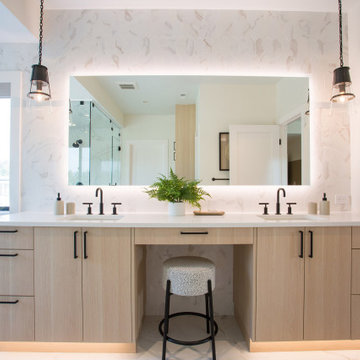
This home in West Bellevue underwent a dramatic transformation from a dated traditional design to better-than-new modern. The floor plan and flow of the home were completely updated, so that the owners could enjoy a bright, open and inviting layout. The inspiration for this home design was contrasting tones with warm wood elements and complementing metal accents giving the unique Pacific Northwest chic vibe that the clients were dreaming of.
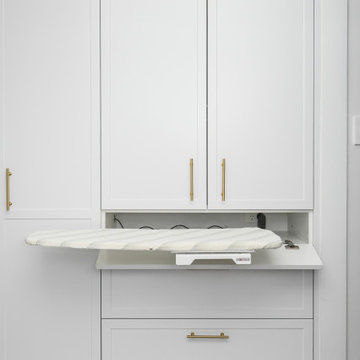
Luxurious laundry room with custom pull-out ironing board for sleek storage and easy access.
シドニーにある高級な広いモダンスタイルのおしゃれな洗濯室 (ll型、エプロンフロントシンク、シェーカースタイル扉のキャビネット、白いキャビネット、クオーツストーンカウンター、白いキッチンパネル、セラミックタイルのキッチンパネル、白い壁、セラミックタイルの床、洗濯乾燥機、グレーの床、白いキッチンカウンター) の写真
シドニーにある高級な広いモダンスタイルのおしゃれな洗濯室 (ll型、エプロンフロントシンク、シェーカースタイル扉のキャビネット、白いキャビネット、クオーツストーンカウンター、白いキッチンパネル、セラミックタイルのキッチンパネル、白い壁、セラミックタイルの床、洗濯乾燥機、グレーの床、白いキッチンカウンター) の写真

アデレードにある高級な広いモダンスタイルのおしゃれなキッチン (フラットパネル扉のキャビネット、グレーのキャビネット、赤いキッチンパネル、レンガのキッチンパネル、濃色無垢フローリング、茶色い床、白いキッチンカウンター) の写真
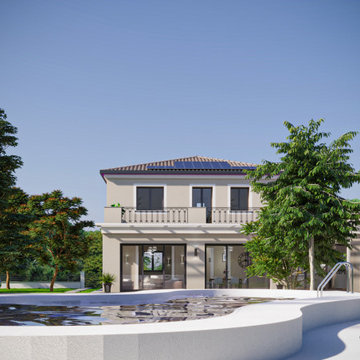
Render esterno giardino con piscina 2
ローマにあるラグジュアリーな巨大な、夏のモダンスタイルのおしゃれな庭 (日向、天然石敷き、金属フェンス) の写真
ローマにあるラグジュアリーな巨大な、夏のモダンスタイルのおしゃれな庭 (日向、天然石敷き、金属フェンス) の写真

Experience the ultimate in modern luxury with our sleek and stylish curbless shower, complete with an open glass enclosure. The minimal design of our shower creates a sense of spaciousness and airiness in your bathroom, while the lack of a curb means that you can step into the shower with ease and without any barriers.
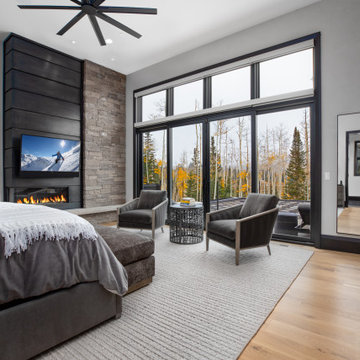
ソルトレイクシティにある広いモダンスタイルのおしゃれな主寝室 (グレーの壁、淡色無垢フローリング、コーナー設置型暖炉、金属の暖炉まわり、茶色い床) のレイアウト
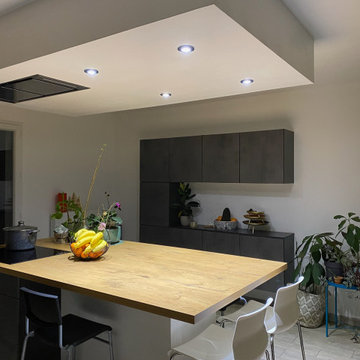
Cuisines Turini depuis 1993, est une société familiale spécialisée dans l'aménagement intérieur.
Que ce soit pour une cuisine, une salle de bains, un rangement ou un canapé modulable, nos conseillers vous accompagnent dans vos projets à Toulouse mais aussi sur son agglomération.
Dans cette réalisation de cuisine design aux façades aspect béton métrée, livrée et posée à Lanta dans le 31, les clients avaient une belle pièce à vivre à équiper.
D' où la possibilité de l'aménager en parallèle avec un ilot au centre de façon à obtenir le plus de rangement possible sans alourdir la pièce.
En effet cet aménagement en parallèle est composé d'un côté de deux colonnes, de meubles bas façade aspect béton ardoise gris foncé et au-dessus des étagères, ce qui n'alourdit pas visuellement le pan de mur.
De l'autre côté, il y a des meubles bas suspendus avec juste une colonne.
Au centre, il y a un ilot avec un plan de travail chêne vintage avec des places assises autour et une table à induction noire Whirlpool trois boosters intégrés.
Au-dessus de l'ilot, il y a une hotte plafond Roblin de coloris inox avec une commande électronique à haute capacité d'aspiration.
Des leds intégrées au plafond appuient le côté design de la cuisine aux façades aspect béton.
L'aménagement en parallèle de cette cuisine design à Lanta s'avère optimisé grâce à de nombreux rangements.
Sobre mais aussi chic, l'aspect brut des façades aspect béton mise sur une esthétique minimaliste et design.
L'effet aspect béton des façades s'inscrit dans une tendance dans les cuisines design.
En matière de déco ces façades sont très en vogue et s'accordent à merveille avec le bois comme ici avec le plan de travail en chêne vintage.
Plusieurs coloris de façades aspect béton existent, vous pouvez personnaliser votre cuisine avec les façades qui vous plaisent.
Pari réussi pour cette réalisation complète de cuisine à Lanta.
Vous souhaitez concevoir l'aménagement d'une cuisine design façades aspect béton agencée en parallèle ave un ilot et vous habitez à Lanta ou Toulouse et son agglomération ?
Alors n'hésitez pas à nous contacter, nos conseillers Cuisines Turini dans nos agences à Toulouse, à Portet-sur-Garonne ou à Quint-Fonsegrives ouvertes du lundi au samedi de 10h à 19 h.
Ils vous apporteront le conseil et l'écoute afin de réaliser le projet qui correspond à vos attentes, à votre pièce et à votre budget.
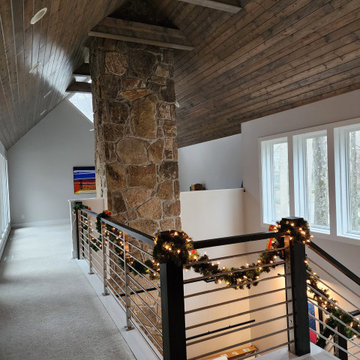
Beautiful
他の地域にあるラグジュアリーな広いモダンスタイルのおしゃれな廊下 (グレーの壁、カーペット敷き、グレーの床、板張り天井) の写真
他の地域にあるラグジュアリーな広いモダンスタイルのおしゃれな廊下 (グレーの壁、カーペット敷き、グレーの床、板張り天井) の写真

Straight Stacked backsplash tile, slim shaker full overlay cabinets, soft close drawers, quartz countertops, waterfall edge island, edge pull cabinet hardware, Bertazoni appliances
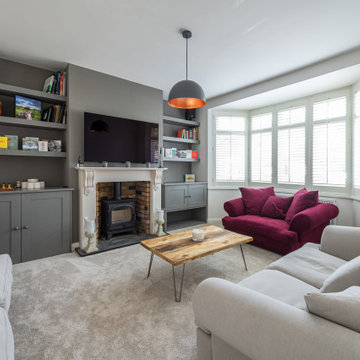
Formal dining room stylishly furnished with a feature fireplace and wall mounted TV over.
ロンドンにあるお手頃価格の広いモダンスタイルのおしゃれなリビング (壁掛け型テレビ、グレーの壁、カーペット敷き、薪ストーブ、レンガの暖炉まわり、グレーの床) の写真
ロンドンにあるお手頃価格の広いモダンスタイルのおしゃれなリビング (壁掛け型テレビ、グレーの壁、カーペット敷き、薪ストーブ、レンガの暖炉まわり、グレーの床) の写真

This Australian-inspired new construction was a successful collaboration between homeowner, architect, designer and builder. The home features a Henrybuilt kitchen, butler's pantry, private home office, guest suite, master suite, entry foyer with concealed entrances to the powder bathroom and coat closet, hidden play loft, and full front and back landscaping with swimming pool and pool house/ADU.
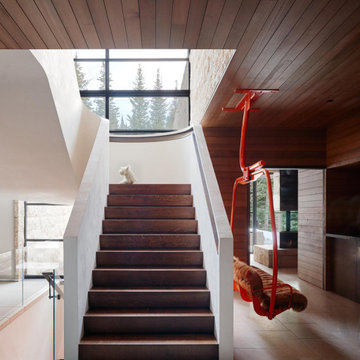
Expansive windows, Italian white plaster walls, and Oak flooring cascade down to the Croatian limestone floors of the lower level. Enclosed by Western Hemlock cladding on the ceiling and walls providing visual warmth.
Photo credit: Kevin Scott
Custom windows, doors, and hardware designed and furnished by Thermally Broken Steel USA.
Other sources:
Ski lift chair: Ski Lift Designs.
Oak floors and Hemlock ceiling and wall cladding: reSAWN TIMBER Co.
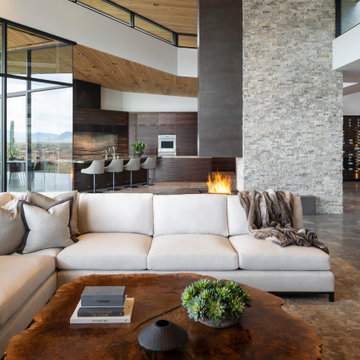
A multi-sided split faced silver travertine and steel fireplace anchors the great room, and kitchen. Cedar ceilings and macassar ebony kitchen cabinetry provide warmth.
Estancia Club
Builder: Peak Ventures
Interior Design: Ownby Design
Photography: Jeff Zaruba
モダンスタイルの巨大な、広い家の画像・アイデア
5



















