モダンスタイルのトイレ・洗面所 (茶色い床、独立型洗面台) の写真
絞り込み:
資材コスト
並び替え:今日の人気順
写真 1〜20 枚目(全 97 枚)
1/4

WE LOVE TO DO UP THE POWDER ROOM, THIS IS ALWAYS A FUN SPACE TO PLAY WITH, AND IN THIS DESIGN WE WENT MOODY AND MODER. ADDING THE DARK TILES BEHIND THE TOILET, AND PAIRING THAT WITH THE DARK PENDANT LIGHT, AND THE THICKER EDGE DETAIL ON THE VANITY CREATES A SPACE THAT IS EASILY MAINTAINED AND ALSO BEAUTIFUL FOR YEARS TO COME!

Power Room with single mason vanity
他の地域にあるラグジュアリーな巨大なモダンスタイルのおしゃれなトイレ・洗面所 (シェーカースタイル扉のキャビネット、分離型トイレ、グレーの壁、白い洗面カウンター、独立型洗面台、茶色い床、アンダーカウンター洗面器、茶色いキャビネット、磁器タイルの床) の写真
他の地域にあるラグジュアリーな巨大なモダンスタイルのおしゃれなトイレ・洗面所 (シェーカースタイル扉のキャビネット、分離型トイレ、グレーの壁、白い洗面カウンター、独立型洗面台、茶色い床、アンダーカウンター洗面器、茶色いキャビネット、磁器タイルの床) の写真

The original footprint of this powder room was a tight fit- so we utilized space saving techniques like a wall mounted toilet, an 18" deep vanity and a new pocket door. Blue dot "Dumbo" wallpaper, weathered looking oak vanity and a wall mounted polished chrome faucet brighten this space and will make you want to linger for a bit.

The bold, deep blue and white patterned wallpaper selected for this powder bathroom in a recent whole home remodel delivers major design impact in this small space. Paired with brushed brass fixtures and an intricate mirror, the room became a jewel box for guests to enjoy.
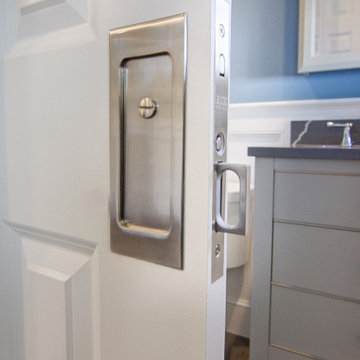
Powder Room make over with wainscoting, blue walls, dark blue ceiling, gray vanity, a quartz countertop and a pocket door.
他の地域にある高級な小さなモダンスタイルのおしゃれなトイレ・洗面所 (フラットパネル扉のキャビネット、グレーのキャビネット、分離型トイレ、青い壁、磁器タイルの床、アンダーカウンター洗面器、クオーツストーンの洗面台、茶色い床、黒い洗面カウンター、独立型洗面台、羽目板の壁) の写真
他の地域にある高級な小さなモダンスタイルのおしゃれなトイレ・洗面所 (フラットパネル扉のキャビネット、グレーのキャビネット、分離型トイレ、青い壁、磁器タイルの床、アンダーカウンター洗面器、クオーツストーンの洗面台、茶色い床、黒い洗面カウンター、独立型洗面台、羽目板の壁) の写真
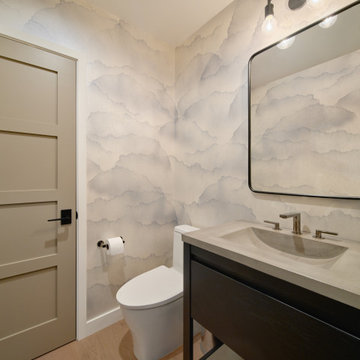
ロサンゼルスにある高級な中くらいなモダンスタイルのおしゃれなトイレ・洗面所 (フラットパネル扉のキャビネット、一体型トイレ 、青い壁、無垢フローリング、一体型シンク、クオーツストーンの洗面台、茶色い床、グレーの洗面カウンター、独立型洗面台、壁紙) の写真

ミルウォーキーにあるお手頃価格の小さなモダンスタイルのおしゃれなトイレ・洗面所 (フラットパネル扉のキャビネット、青いキャビネット、分離型トイレ、ベージュの壁、無垢フローリング、アンダーカウンター洗面器、クオーツストーンの洗面台、茶色い床、ベージュのカウンター、独立型洗面台、壁紙) の写真
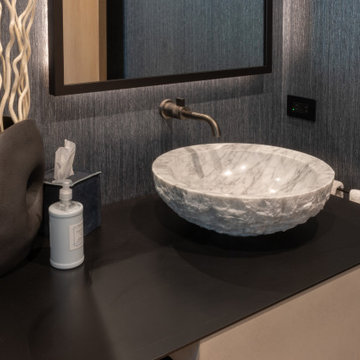
Modern dark powder bath with chiseled marble vessel sink.
他の地域にあるお手頃価格の中くらいなモダンスタイルのおしゃれなトイレ・洗面所 (分離型トイレ、グレーのタイル、グレーの壁、無垢フローリング、クオーツストーンの洗面台、茶色い床、黒い洗面カウンター、独立型洗面台、壁紙) の写真
他の地域にあるお手頃価格の中くらいなモダンスタイルのおしゃれなトイレ・洗面所 (分離型トイレ、グレーのタイル、グレーの壁、無垢フローリング、クオーツストーンの洗面台、茶色い床、黒い洗面カウンター、独立型洗面台、壁紙) の写真
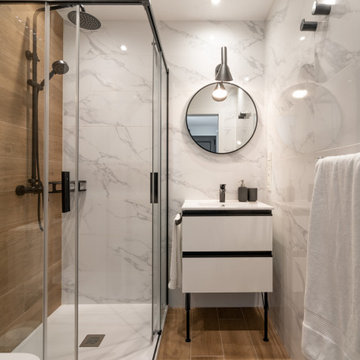
他の地域にあるお手頃価格の小さなモダンスタイルのおしゃれなトイレ・洗面所 (フラットパネル扉のキャビネット、白いキャビネット、一体型トイレ 、白いタイル、セラミックタイル、グレーの壁、セラミックタイルの床、アンダーカウンター洗面器、人工大理石カウンター、茶色い床、白い洗面カウンター、独立型洗面台、板張り壁) の写真

開放的に窓を開けて過ごすリビングがほしい。
広いバルコニーから花火大会をみたい。
ワンフロアで完結できる家事動線がほしい。
お風呂に入りながら景色みれたらいいな。
オークとタモをつかってナチュラルな雰囲気に。
家族みんなでいっぱい考え、たったひとつ間取りにたどり着いた。
光と風を取り入れ、快適に暮らせるようなつくりを。
そんな理想を取り入れた建築計画を一緒に考えました。
そして、家族の想いがまたひとつカタチになりました。
家族構成:30代夫婦+子供1人
施工面積: 109.30㎡(33.06坪)
竣工:2022年8月
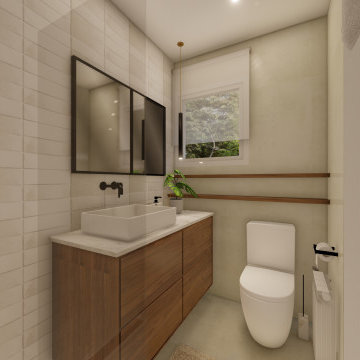
Aseo para la habitación principal, un espacio "pequeño" adaptado ahora con un acabado más moderno y piezas sanitarias nuevas. Colores tierra que añaden calidez y la transición entre el cuarto , vestidor y habitación
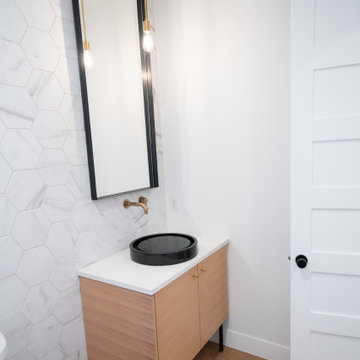
デンバーにある中くらいなモダンスタイルのおしゃれなトイレ・洗面所 (フラットパネル扉のキャビネット、淡色木目調キャビネット、分離型トイレ、白いタイル、磁器タイル、白い壁、無垢フローリング、ベッセル式洗面器、珪岩の洗面台、茶色い床、白い洗面カウンター、独立型洗面台) の写真
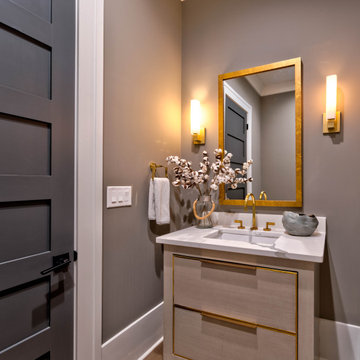
アトランタにある高級な中くらいなモダンスタイルのおしゃれなトイレ・洗面所 (家具調キャビネット、グレーのキャビネット、分離型トイレ、グレーの壁、無垢フローリング、アンダーカウンター洗面器、クオーツストーンの洗面台、茶色い床、白い洗面カウンター、独立型洗面台) の写真
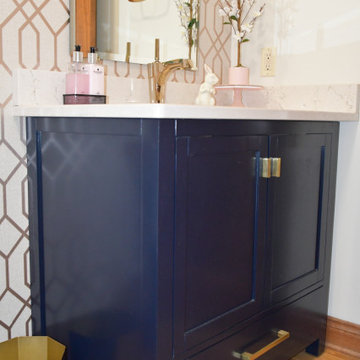
ミルウォーキーにあるお手頃価格の小さなモダンスタイルのおしゃれなトイレ・洗面所 (フラットパネル扉のキャビネット、青いキャビネット、分離型トイレ、ベージュの壁、無垢フローリング、アンダーカウンター洗面器、クオーツストーンの洗面台、茶色い床、ベージュのカウンター、独立型洗面台、壁紙) の写真
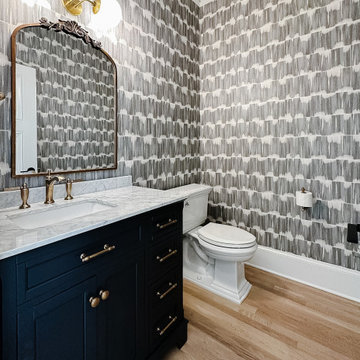
Introducing our latest powder bathroom transformation, now showcased on our Houzz profile! This space radiates with a perfect blend of contemporary elegance and timeless charm. The striking geometric wallpaper sets a bold statement, contrasting harmoniously with the deep navy cabinetry. Accents of gold from the ornate mirror and sleek fixtures add a touch of luxury, while the pristine marble countertop and warm wooden flooring ground the design. This powder room isn't just functional; it's a testament to artful design and meticulous craftsmanship. A true conversation piece for any guest! ? #PowderRoomPerfection #DesignDetails
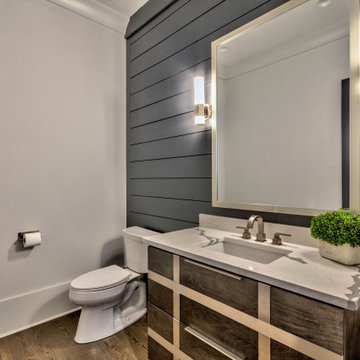
アトランタにあるお手頃価格の中くらいなモダンスタイルのおしゃれなトイレ・洗面所 (家具調キャビネット、中間色木目調キャビネット、分離型トイレ、黒い壁、無垢フローリング、アンダーカウンター洗面器、クオーツストーンの洗面台、茶色い床、白い洗面カウンター、独立型洗面台、塗装板張りの壁) の写真
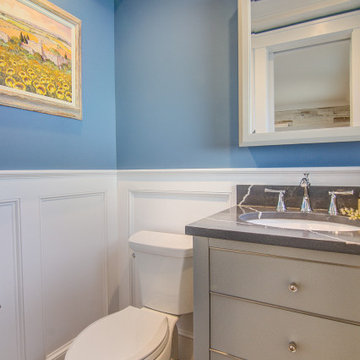
Powder Room make over with wainscoting, blue walls, dark blue ceiling, gray vanity, a quartz countertop and a pocket door.
他の地域にある高級な小さなモダンスタイルのおしゃれなトイレ・洗面所 (フラットパネル扉のキャビネット、グレーのキャビネット、分離型トイレ、青い壁、磁器タイルの床、アンダーカウンター洗面器、クオーツストーンの洗面台、茶色い床、黒い洗面カウンター、独立型洗面台、羽目板の壁) の写真
他の地域にある高級な小さなモダンスタイルのおしゃれなトイレ・洗面所 (フラットパネル扉のキャビネット、グレーのキャビネット、分離型トイレ、青い壁、磁器タイルの床、アンダーカウンター洗面器、クオーツストーンの洗面台、茶色い床、黒い洗面カウンター、独立型洗面台、羽目板の壁) の写真
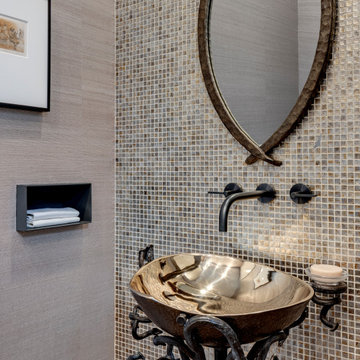
Formal Powder Bathroom
ダラスにあるモダンスタイルのおしゃれなトイレ・洗面所 (一体型トイレ 、マルチカラーのタイル、モザイクタイル、グレーの壁、無垢フローリング、ペデスタルシンク、茶色い床、独立型洗面台、壁紙) の写真
ダラスにあるモダンスタイルのおしゃれなトイレ・洗面所 (一体型トイレ 、マルチカラーのタイル、モザイクタイル、グレーの壁、無垢フローリング、ペデスタルシンク、茶色い床、独立型洗面台、壁紙) の写真

Download our free ebook, Creating the Ideal Kitchen. DOWNLOAD NOW
The homeowners built their traditional Colonial style home 17 years’ ago. It was in great shape but needed some updating. Over the years, their taste had drifted into a more contemporary realm, and they wanted our help to bridge the gap between traditional and modern.
We decided the layout of the kitchen worked well in the space and the cabinets were in good shape, so we opted to do a refresh with the kitchen. The original kitchen had blond maple cabinets and granite countertops. This was also a great opportunity to make some updates to the functionality that they were hoping to accomplish.
After re-finishing all the first floor wood floors with a gray stain, which helped to remove some of the red tones from the red oak, we painted the cabinetry Benjamin Moore “Repose Gray” a very soft light gray. The new countertops are hardworking quartz, and the waterfall countertop to the left of the sink gives a bit of the contemporary flavor.
We reworked the refrigerator wall to create more pantry storage and eliminated the double oven in favor of a single oven and a steam oven. The existing cooktop was replaced with a new range paired with a Venetian plaster hood above. The glossy finish from the hood is echoed in the pendant lights. A touch of gold in the lighting and hardware adds some contrast to the gray and white. A theme we repeated down to the smallest detail illustrated by the Jason Wu faucet by Brizo with its similar touches of white and gold (the arrival of which we eagerly awaited for months due to ripples in the supply chain – but worth it!).
The original breakfast room was pleasant enough with its windows looking into the backyard. Now with its colorful window treatments, new blue chairs and sculptural light fixture, this space flows seamlessly into the kitchen and gives more of a punch to the space.
The original butler’s pantry was functional but was also starting to show its age. The new space was inspired by a wallpaper selection that our client had set aside as a possibility for a future project. It worked perfectly with our pallet and gave a fun eclectic vibe to this functional space. We eliminated some upper cabinets in favor of open shelving and painted the cabinetry in a high gloss finish, added a beautiful quartzite countertop and some statement lighting. The new room is anything but cookie cutter.
Next the mudroom. You can see a peek of the mudroom across the way from the butler’s pantry which got a facelift with new paint, tile floor, lighting and hardware. Simple updates but a dramatic change! The first floor powder room got the glam treatment with its own update of wainscoting, wallpaper, console sink, fixtures and artwork. A great little introduction to what’s to come in the rest of the home.
The whole first floor now flows together in a cohesive pallet of green and blue, reflects the homeowner’s desire for a more modern aesthetic, and feels like a thoughtful and intentional evolution. Our clients were wonderful to work with! Their style meshed perfectly with our brand aesthetic which created the opportunity for wonderful things to happen. We know they will enjoy their remodel for many years to come!
Photography by Margaret Rajic Photography
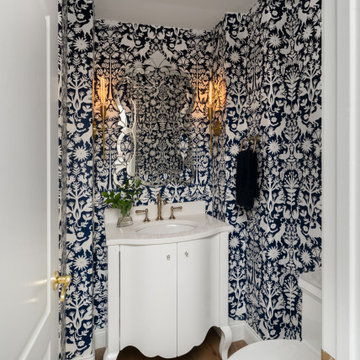
The bold, deep blue and white patterned wallpaper selected for this powder bathroom in a recent whole home remodel delivers major design impact in this small space. Paired with brushed brass fixtures and an intricate mirror, the room became a jewel box for guests to enjoy.
モダンスタイルのトイレ・洗面所 (茶色い床、独立型洗面台) の写真
1