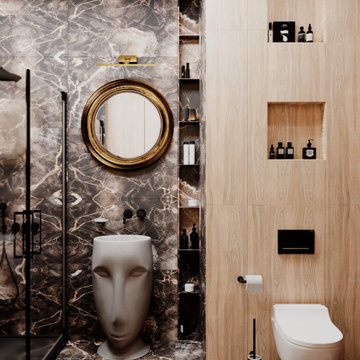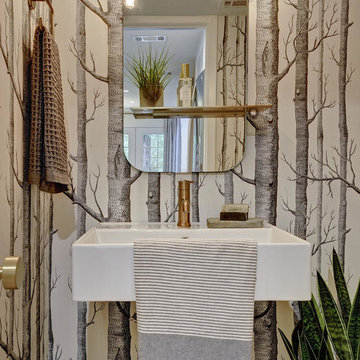ブラウンのモダンスタイルのトイレ・洗面所 (マルチカラーの壁) の写真
絞り込み:
資材コスト
並び替え:今日の人気順
写真 1〜20 枚目(全 80 枚)
1/4
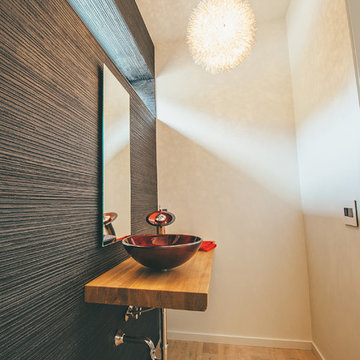
Joe's View Photography
バンクーバーにある高級な中くらいなモダンスタイルのおしゃれなトイレ・洗面所 (マルチカラーの壁、淡色無垢フローリング、ベッセル式洗面器、木製洗面台、ベージュの床) の写真
バンクーバーにある高級な中くらいなモダンスタイルのおしゃれなトイレ・洗面所 (マルチカラーの壁、淡色無垢フローリング、ベッセル式洗面器、木製洗面台、ベージュの床) の写真

床と洗面台にアプローチと同じ大理石を施したレストルーム。
モダンスタイルのおしゃれなトイレ・洗面所 (茶色いキャビネット、一体型トイレ 、モノトーンのタイル、マルチカラーの壁、大理石の床、アンダーカウンター洗面器、大理石の洗面台、茶色い床、ブラウンの洗面カウンター) の写真
モダンスタイルのおしゃれなトイレ・洗面所 (茶色いキャビネット、一体型トイレ 、モノトーンのタイル、マルチカラーの壁、大理石の床、アンダーカウンター洗面器、大理石の洗面台、茶色い床、ブラウンの洗面カウンター) の写真

We are crazy about the vaulted ceiling, custom chandelier, marble floor, and custom vanity just to name a few of our favorite architectural design elements.

In transforming their Aspen retreat, our clients sought a departure from typical mountain decor. With an eclectic aesthetic, we lightened walls and refreshed furnishings, creating a stylish and cosmopolitan yet family-friendly and down-to-earth haven.
This powder room boasts a spacious vanity complemented by a large mirror and ample lighting. Neutral walls add to the sense of space and sophistication.
---Joe McGuire Design is an Aspen and Boulder interior design firm bringing a uniquely holistic approach to home interiors since 2005.
For more about Joe McGuire Design, see here: https://www.joemcguiredesign.com/
To learn more about this project, see here:
https://www.joemcguiredesign.com/earthy-mountain-modern
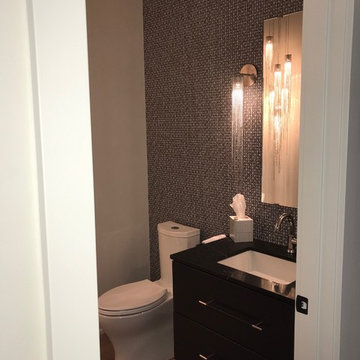
他の地域にあるお手頃価格の小さなモダンスタイルのおしゃれなトイレ・洗面所 (フラットパネル扉のキャビネット、黒いキャビネット、分離型トイレ、モノトーンのタイル、マルチカラーの壁、淡色無垢フローリング、アンダーカウンター洗面器、大理石の洗面台、ベージュの床、黒い洗面カウンター) の写真

Cloakroom Bathroom in Storrington, West Sussex
Plenty of stylish elements combine in this compact cloakroom, which utilises a unique tile choice and designer wallpaper option.
The Brief
This client wanted to create a unique theme in their downstairs cloakroom, which previously utilised a classic but unmemorable design.
Naturally the cloakroom was to incorporate all usual amenities, but with a design that was a little out of the ordinary.
Design Elements
Utilising some of our more unique options for a renovation, bathroom designer Martin conjured a design to tick all the requirements of this brief.
The design utilises textured neutral tiles up to half height, with the client’s own William Morris designer wallpaper then used up to the ceiling coving. Black accents are used throughout the room, like for the basin and mixer, and flush plate.
To hold hand towels and heat the small space, a compact full-height radiator has been fitted in the corner of the room.
Project Highlight
A lighter but neutral tile is used for the rear wall, which has been designed to minimise view of the toilet and other necessities.
A simple shelf area gives the client somewhere to store a decorative item or two.
The End Result
The end result is a compact cloakroom that is certainly memorable, as the client required.
With only a small amount of space our bathroom designer Martin has managed to conjure an impressive and functional theme for this Storrington client.
Discover how our expert designers can transform your own bathroom with a free design appointment and quotation. Arrange a free appointment in showroom or online.
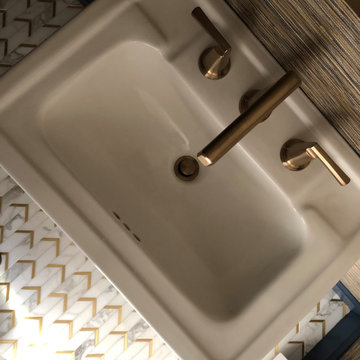
What was once a basic powder room is now fresh, sophisticated and ready for your guests. A powder room can become a stunning focal point by installing a mosaic stone floor and grasscloth wallpaper in vinyl. By replacing dated fixtures with something more high-end in a brushed warm metal finish, unexpected painted dark blue trim adds drama, visual interest, contrast and brings a decorative touch to your powder room.
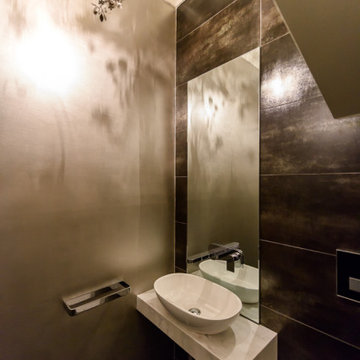
Small powder room under the stairs. Access past laundry hidden behind doors. Black & silver tiles on feature wall and floor. Silver painted walls. Corian Raincloud benchtop and support to hide plumbing point in concrete slab. Mirror to bench with wall mounted mixer tap. Back to wall toilet with in-wall cistern and black gloss backplate. Habitat light.
Photography by [V] Style+Imagery
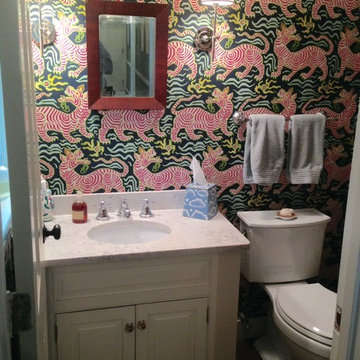
ボストンにあるお手頃価格の小さなモダンスタイルのおしゃれなトイレ・洗面所 (レイズドパネル扉のキャビネット、白いキャビネット、分離型トイレ、マルチカラーの壁、アンダーカウンター洗面器、クオーツストーンの洗面台) の写真
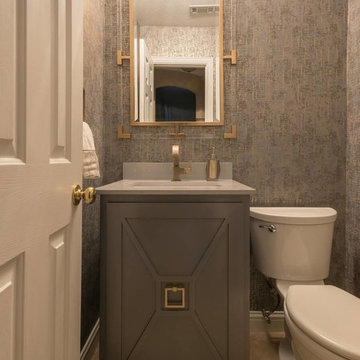
Michael Hunter
ダラスにあるお手頃価格の小さなモダンスタイルのおしゃれなトイレ・洗面所 (落し込みパネル扉のキャビネット、グレーのキャビネット、一体型トイレ 、アンダーカウンター洗面器、大理石の洗面台、マルチカラーの壁、磁器タイルの床、グレーの床) の写真
ダラスにあるお手頃価格の小さなモダンスタイルのおしゃれなトイレ・洗面所 (落し込みパネル扉のキャビネット、グレーのキャビネット、一体型トイレ 、アンダーカウンター洗面器、大理石の洗面台、マルチカラーの壁、磁器タイルの床、グレーの床) の写真
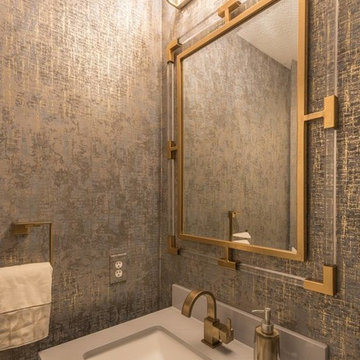
Michael Hunter
ダラスにあるお手頃価格の小さなモダンスタイルのおしゃれなトイレ・洗面所 (落し込みパネル扉のキャビネット、グレーのキャビネット、一体型トイレ 、マルチカラーの壁、磁器タイルの床、アンダーカウンター洗面器、大理石の洗面台、グレーの床) の写真
ダラスにあるお手頃価格の小さなモダンスタイルのおしゃれなトイレ・洗面所 (落し込みパネル扉のキャビネット、グレーのキャビネット、一体型トイレ 、マルチカラーの壁、磁器タイルの床、アンダーカウンター洗面器、大理石の洗面台、グレーの床) の写真
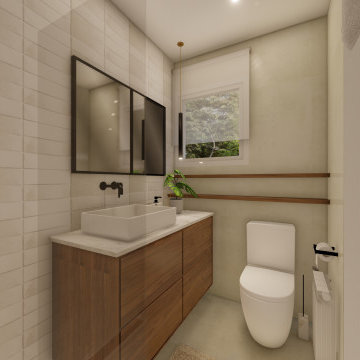
Aseo para la habitación principal, un espacio "pequeño" adaptado ahora con un acabado más moderno y piezas sanitarias nuevas. Colores tierra que añaden calidez y la transición entre el cuarto , vestidor y habitación
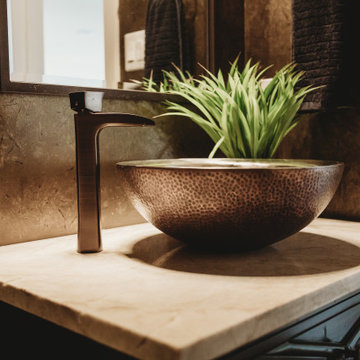
オースティンにあるお手頃価格の小さなモダンスタイルのおしゃれなトイレ・洗面所 (家具調キャビネット、濃色木目調キャビネット、分離型トイレ、マルチカラーの壁、磁器タイルの床、ベッセル式洗面器、珪岩の洗面台、茶色い床、ベージュのカウンター) の写真

Floating cabinet
underlight
modern
wallpaper
stone wall
stone sink
オーランドにあるラグジュアリーな中くらいなモダンスタイルのおしゃれなトイレ・洗面所 (フラットパネル扉のキャビネット、茶色いキャビネット、一体型トイレ 、ベージュのタイル、石タイル、マルチカラーの壁、大理石の床、横長型シンク、珪岩の洗面台、白い床、白い洗面カウンター、フローティング洗面台、クロスの天井、壁紙) の写真
オーランドにあるラグジュアリーな中くらいなモダンスタイルのおしゃれなトイレ・洗面所 (フラットパネル扉のキャビネット、茶色いキャビネット、一体型トイレ 、ベージュのタイル、石タイル、マルチカラーの壁、大理石の床、横長型シンク、珪岩の洗面台、白い床、白い洗面カウンター、フローティング洗面台、クロスの天井、壁紙) の写真
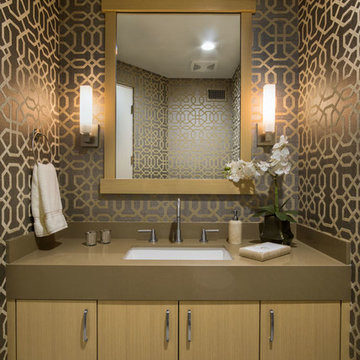
The perfect winter getaway for these Pacific Northwest clients of mine. I wanted to design a space that promoted relaxation (and sunbathing!), so my team and I adorned the home almost entirely in warm neutrals. To match the distinct artwork, we made sure to add in powerful pops of black, brass, and a tad of sparkle, offering strong touches of modern flair.
Designed by Michelle Yorke Interiors who also serves Seattle, Washington and it's surrounding East-Side suburbs from Mercer Island all the way through Issaquah.
For more about Michelle Yorke, click here: https://michelleyorkedesign.com/
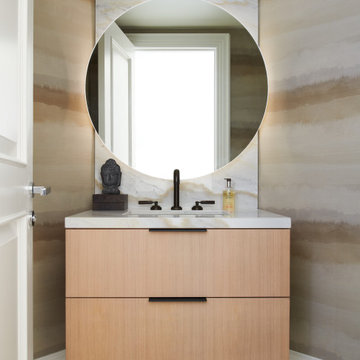
トロントにある広いモダンスタイルのおしゃれなトイレ・洗面所 (淡色木目調キャビネット、マルチカラーのタイル、石スラブタイル、マルチカラーの壁、アンダーカウンター洗面器、マルチカラーの床、白い洗面カウンター、フローティング洗面台、壁紙) の写真
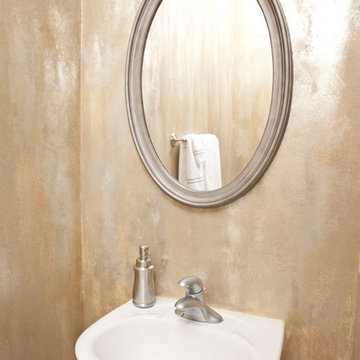
Christina Wedge Photography
アトランタにあるお手頃価格の小さなモダンスタイルのおしゃれなトイレ・洗面所 (一体型トイレ 、マルチカラーの壁、磁器タイルの床) の写真
アトランタにあるお手頃価格の小さなモダンスタイルのおしゃれなトイレ・洗面所 (一体型トイレ 、マルチカラーの壁、磁器タイルの床) の写真
ブラウンのモダンスタイルのトイレ・洗面所 (マルチカラーの壁) の写真
1
