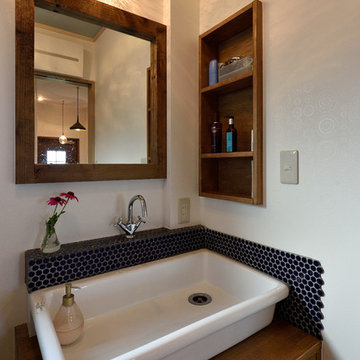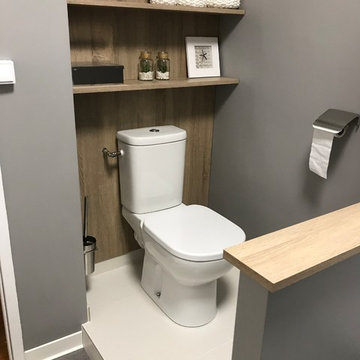ブラウンのモダンスタイルのトイレ・洗面所 (青いタイル) の写真
絞り込み:
資材コスト
並び替え:今日の人気順
写真 1〜17 枚目(全 17 枚)
1/4

The ground floor in this terraced house had a poor flow and a badly positioned kitchen with limited worktop space.
By moving the kitchen to the longer wall on the opposite side of the room, space was gained for a good size and practical kitchen, a dining zone and a nook for the children’s arts & crafts. This tactical plan provided this family more space within the existing footprint and also permitted the installation of the understairs toilet the family was missing.
The new handleless kitchen has two contrasting tones, navy and white. The navy units create a frame surrounding the white units to achieve the visual effect of a smaller kitchen, whilst offering plenty of storage up to ceiling height. The work surface has been improved with a longer worktop over the base units and an island finished in calacutta quartz. The full-height units are very functional housing at one end of the kitchen an integrated washing machine, a vented tumble dryer, the boiler and a double oven; and at the other end a practical pull-out larder. A new modern LED pendant light illuminates the island and there is also under-cabinet and plinth lighting. Every inch of space of this modern kitchen was carefully planned.
To improve the flood of natural light, a larger skylight was installed. The original wooden exterior doors were replaced for aluminium double glazed bifold doors opening up the space and benefiting the family with outside/inside living.
The living room was newly decorated in different tones of grey to highlight the chimney breast, which has become a feature in the room.
To keep the living room private, new wooden sliding doors were fitted giving the family the flexibility of opening the space when necessary.
The newly fitted beautiful solid oak hardwood floor offers warmth and unifies the whole renovated ground floor space.
The first floor bathroom and the shower room in the loft were also renovated, including underfloor heating.
Portal Property Services managed the whole renovation project, including the design and installation of the kitchen, toilet and bathrooms.
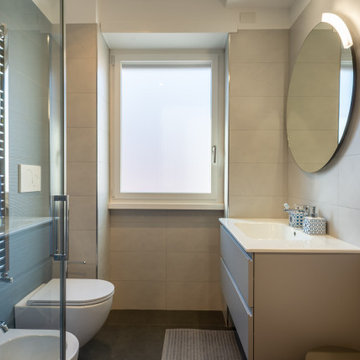
Nel bagno più piccolo si è optato per il colore, alternano lastre grandi a pavimento e mattonelle 20x75 color bianco e Avio per il rivestimento.
ローマにあるお手頃価格の小さなモダンスタイルのおしゃれなトイレ・洗面所 (フラットパネル扉のキャビネット、ベージュのキャビネット、分離型トイレ、青いタイル、磁器タイル、白い壁、磁器タイルの床、一体型シンク、グレーの床、白い洗面カウンター、フローティング洗面台) の写真
ローマにあるお手頃価格の小さなモダンスタイルのおしゃれなトイレ・洗面所 (フラットパネル扉のキャビネット、ベージュのキャビネット、分離型トイレ、青いタイル、磁器タイル、白い壁、磁器タイルの床、一体型シンク、グレーの床、白い洗面カウンター、フローティング洗面台) の写真
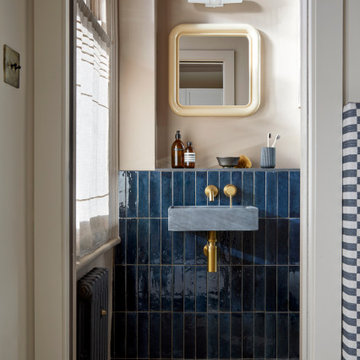
A new en-suite was created for the master bedroom, re-configuring a small box room to also create additional hallway coat and shoe storage.
ロンドンにある高級な小さなモダンスタイルのおしゃれなトイレ・洗面所 (一体型トイレ 、青いタイル、セラミックタイル、ピンクの壁、セメントタイルの床、壁付け型シンク、ベージュの床、フローティング洗面台) の写真
ロンドンにある高級な小さなモダンスタイルのおしゃれなトイレ・洗面所 (一体型トイレ 、青いタイル、セラミックタイル、ピンクの壁、セメントタイルの床、壁付け型シンク、ベージュの床、フローティング洗面台) の写真
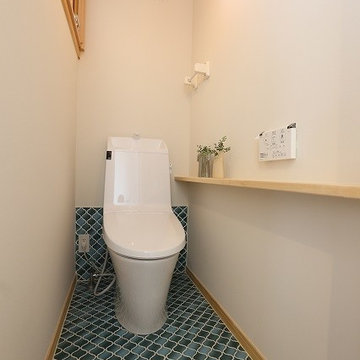
中庭を囲む部屋を行き交う、家族と風とゆったりとした時間 Photo by Hitomi Mese
他の地域にあるモダンスタイルのおしゃれなトイレ・洗面所 (青いタイル、磁器タイル、白い壁、セラミックタイルの床、木製洗面台) の写真
他の地域にあるモダンスタイルのおしゃれなトイレ・洗面所 (青いタイル、磁器タイル、白い壁、セラミックタイルの床、木製洗面台) の写真
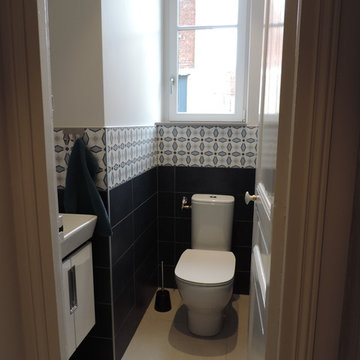
L'emplacement des WC a été conservé, une niche a été créée pour mettre en place un lave main.
リールにあるお手頃価格の小さなモダンスタイルのおしゃれなトイレ・洗面所 (一体型トイレ 、青いタイル、セラミックタイル、グレーの壁、セラミックタイルの床、壁付け型シンク、グレーの床) の写真
リールにあるお手頃価格の小さなモダンスタイルのおしゃれなトイレ・洗面所 (一体型トイレ 、青いタイル、セラミックタイル、グレーの壁、セラミックタイルの床、壁付け型シンク、グレーの床) の写真
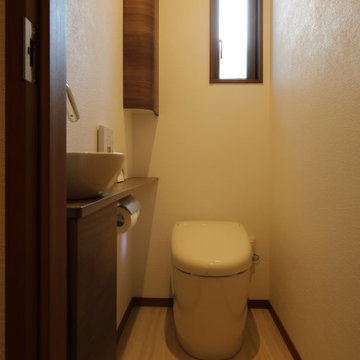
他の地域にある高級な広いモダンスタイルのおしゃれなトイレ・洗面所 (フラットパネル扉のキャビネット、濃色木目調キャビネット、一体型トイレ 、青いタイル、ガラスタイル、白い壁、ラミネートの床、一体型シンク、ラミネートカウンター、ベージュの床、ブラウンの洗面カウンター、造り付け洗面台、クロスの天井、壁紙) の写真
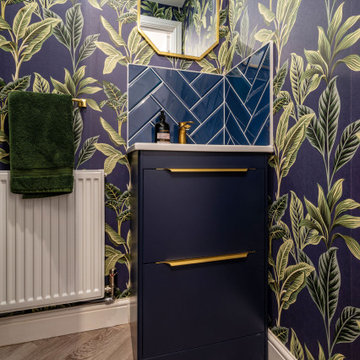
From the main entry to the house you can also now access a good size boot room with fitted storage and a small WC with a toilet and storage vanity. We really made a statement in here with a lovely dramatic wallpaper that works on the overall colour theme for the home.
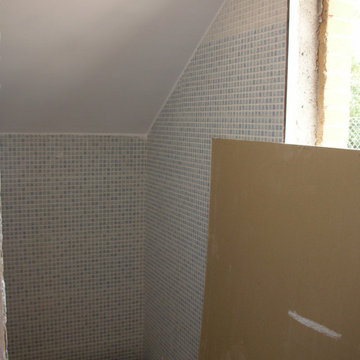
Suministro y colocación de alicatado con azulejo liso, recibido con mortero de cemento, extendido sobre toda la cara posterior de la pieza y ajustado a punta de paleta, rellenando con el mismo mortero los huecos que pudieran quedar. Incluso parte proporcional de preparación de la superficie soporte mediante humedecido de la fábrica, salpicado con mortero de cemento fluido y repicado de la superficie de elementos de hormigón; replanteo, cortes, cantoneras de PVC, y juntas; rejuntado con lechada de cemento blanco.
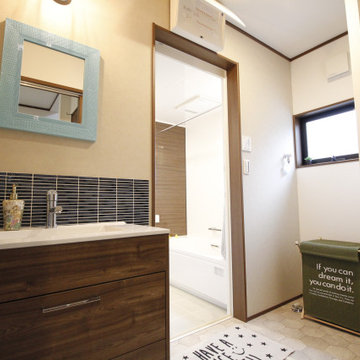
1階洗面室は収納棚を設置
他の地域にある中くらいなモダンスタイルのおしゃれなトイレ・洗面所 (家具調キャビネット、白いキャビネット、青いタイル、白い壁、一体型シンク、白い洗面カウンター、クロスの天井、壁紙、白い天井) の写真
他の地域にある中くらいなモダンスタイルのおしゃれなトイレ・洗面所 (家具調キャビネット、白いキャビネット、青いタイル、白い壁、一体型シンク、白い洗面カウンター、クロスの天井、壁紙、白い天井) の写真
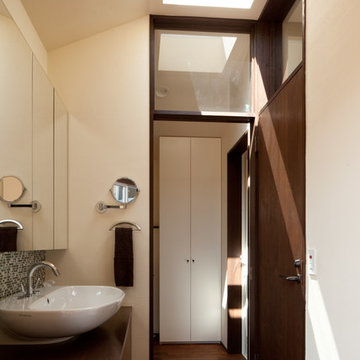
他の地域にあるお手頃価格の中くらいなモダンスタイルのおしゃれなトイレ・洗面所 (インセット扉のキャビネット、白いキャビネット、青いタイル、モザイクタイル、白い壁、濃色無垢フローリング、横長型シンク、木製洗面台、茶色い床、ブラウンの洗面カウンター) の写真
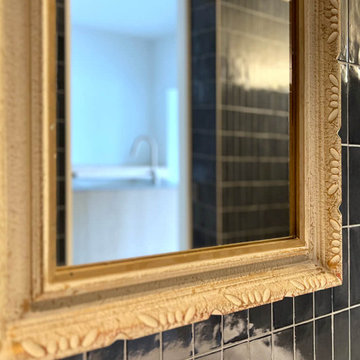
シャワールームとトイレを壁やドアで仕切らず、また、シャワールームの壁をガラスにすることにより、横空間の広がりを実現。開放感が生まれ、ホテルのようなお洒落で贅沢な雰囲気が演出されました。壁には横いっぱいにニッチを設けました。ニッチの施工は、緻密なタイル割り構成の計算が重要で高度な技術が必要ですが、縦横過不足のない美しい張り上げとなりました。シャワーをしながら物を取れる距離にある実用性と、縦張りのタイルからニッチで横に区切ることにより視線誘導を行い空間に広がりを持たせるというデザイン性の両方を実現しました。

東京23区にあるお手頃価格の中くらいなモダンスタイルのおしゃれなトイレ・洗面所 (インセット扉のキャビネット、白いキャビネット、一体型トイレ 、青いタイル、セラミックタイル、青い壁、濃色無垢フローリング、アンダーカウンター洗面器、人工大理石カウンター、黒い床、白い洗面カウンター) の写真
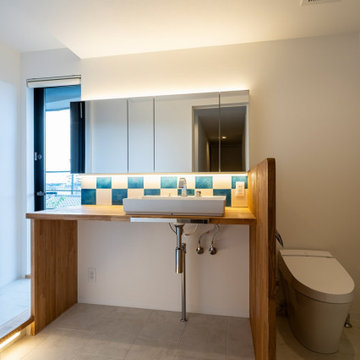
スッキリと清潔感のあるサニタリースペース
他の地域にあるお手頃価格の中くらいなモダンスタイルのおしゃれなトイレ・洗面所 (中間色木目調キャビネット、一体型トイレ 、青いタイル、セラミックタイル、白い壁、オーバーカウンターシンク、木製洗面台、白い床、白い洗面カウンター、クロスの天井、壁紙、白い天井) の写真
他の地域にあるお手頃価格の中くらいなモダンスタイルのおしゃれなトイレ・洗面所 (中間色木目調キャビネット、一体型トイレ 、青いタイル、セラミックタイル、白い壁、オーバーカウンターシンク、木製洗面台、白い床、白い洗面カウンター、クロスの天井、壁紙、白い天井) の写真
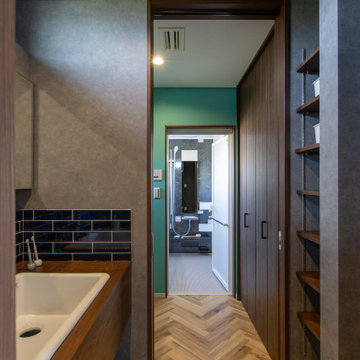
他の地域にある中くらいなモダンスタイルのおしゃれなトイレ・洗面所 (家具調キャビネット、白いキャビネット、青いタイル、磁器タイル、グレーの壁、クッションフロア、オーバーカウンターシンク、ベージュの床、ブラウンの洗面カウンター、造り付け洗面台、クロスの天井、壁紙) の写真
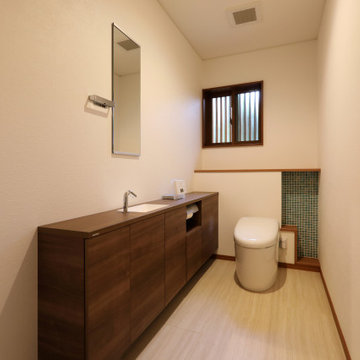
他の地域にある高級な広いモダンスタイルのおしゃれなトイレ・洗面所 (フラットパネル扉のキャビネット、濃色木目調キャビネット、一体型トイレ 、青いタイル、ガラスタイル、白い壁、ラミネートの床、一体型シンク、ラミネートカウンター、ベージュの床、ブラウンの洗面カウンター、造り付け洗面台、クロスの天井、壁紙) の写真
ブラウンのモダンスタイルのトイレ・洗面所 (青いタイル) の写真
1
