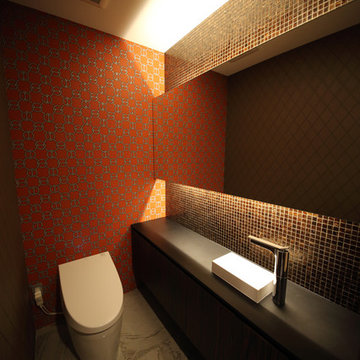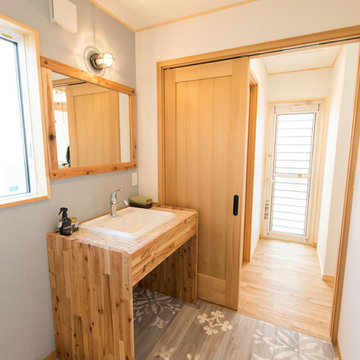モダンスタイルのトイレ・洗面所 (オーバーカウンターシンク、マルチカラーの壁) の写真
絞り込み:
資材コスト
並び替え:今日の人気順
写真 1〜20 枚目(全 21 枚)
1/4
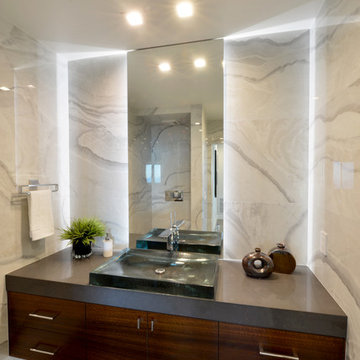
Martin Mann
サンディエゴにあるラグジュアリーな中くらいなモダンスタイルのおしゃれなトイレ・洗面所 (フラットパネル扉のキャビネット、濃色木目調キャビネット、マルチカラーのタイル、石タイル、マルチカラーの壁、磁器タイルの床、オーバーカウンターシンク、クオーツストーンの洗面台) の写真
サンディエゴにあるラグジュアリーな中くらいなモダンスタイルのおしゃれなトイレ・洗面所 (フラットパネル扉のキャビネット、濃色木目調キャビネット、マルチカラーのタイル、石タイル、マルチカラーの壁、磁器タイルの床、オーバーカウンターシンク、クオーツストーンの洗面台) の写真

In transforming their Aspen retreat, our clients sought a departure from typical mountain decor. With an eclectic aesthetic, we lightened walls and refreshed furnishings, creating a stylish and cosmopolitan yet family-friendly and down-to-earth haven.
This powder room boasts a spacious vanity complemented by a large mirror and ample lighting. Neutral walls add to the sense of space and sophistication.
---Joe McGuire Design is an Aspen and Boulder interior design firm bringing a uniquely holistic approach to home interiors since 2005.
For more about Joe McGuire Design, see here: https://www.joemcguiredesign.com/
To learn more about this project, see here:
https://www.joemcguiredesign.com/earthy-mountain-modern
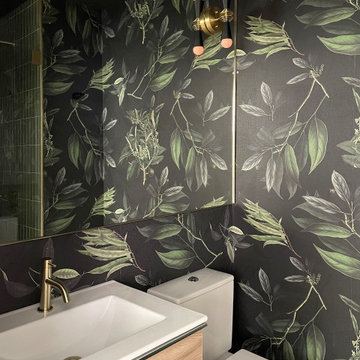
ニューヨークにある高級な小さなモダンスタイルのおしゃれなトイレ・洗面所 (フラットパネル扉のキャビネット、一体型トイレ 、マルチカラーの壁、大理石の床、オーバーカウンターシンク、白い床、白い洗面カウンター、フローティング洗面台、壁紙) の写真
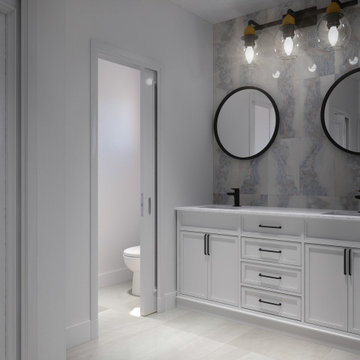
Rendering realizzati per la prevendita di un appartamento, composto da Soggiorno sala pranzo, camera principale con bagno privato e cucina, sito in Florida (USA). Il proprietario ha richiesto di visualizzare una possibile disposizione dei vani al fine di accellerare la vendita della unità immobiliare.
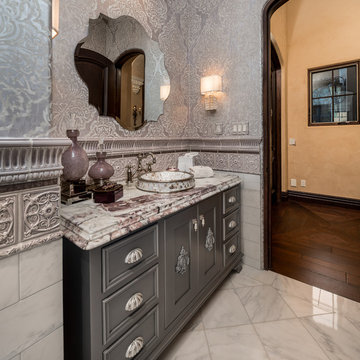
Marble floor and marble countertop, the custom vanity and wall sconces, plus the bowl sink.
フェニックスにあるラグジュアリーな広いモダンスタイルのおしゃれなトイレ・洗面所 (レイズドパネル扉のキャビネット、グレーのキャビネット、分離型トイレ、マルチカラーのタイル、セラミックタイル、マルチカラーの壁、大理石の床、オーバーカウンターシンク、大理石の洗面台、ベージュの床、黄色い洗面カウンター) の写真
フェニックスにあるラグジュアリーな広いモダンスタイルのおしゃれなトイレ・洗面所 (レイズドパネル扉のキャビネット、グレーのキャビネット、分離型トイレ、マルチカラーのタイル、セラミックタイル、マルチカラーの壁、大理石の床、オーバーカウンターシンク、大理石の洗面台、ベージュの床、黄色い洗面カウンター) の写真
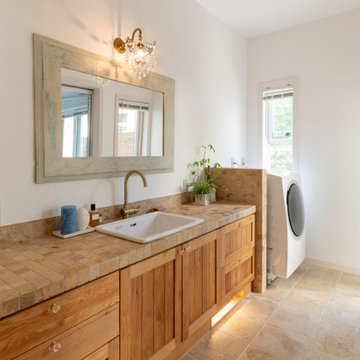
他の地域にある高級な中くらいなモダンスタイルのおしゃれなトイレ・洗面所 (落し込みパネル扉のキャビネット、茶色いキャビネット、マルチカラーのタイル、セメントタイル、マルチカラーの壁、セメントタイルの床、オーバーカウンターシンク、木製洗面台、ベージュの床、マルチカラーの洗面カウンター、造り付け洗面台、クロスの天井) の写真
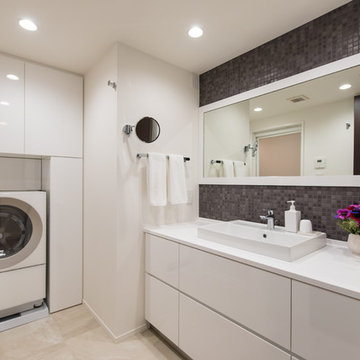
Photo by スタジオ桜の木くろださくらこ
東京23区にあるモダンスタイルのおしゃれなトイレ・洗面所 (フラットパネル扉のキャビネット、白いキャビネット、マルチカラーの壁、オーバーカウンターシンク、ベージュの床) の写真
東京23区にあるモダンスタイルのおしゃれなトイレ・洗面所 (フラットパネル扉のキャビネット、白いキャビネット、マルチカラーの壁、オーバーカウンターシンク、ベージュの床) の写真
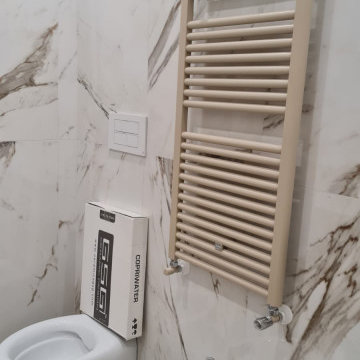
Pavimentazione con effetto legno , mobile sospeso da 120 con doppio lavabo (per lui e per lei) , sanitari sospesi , termo arredo colorato , effetto marmo per rivestimento , doccia semicircolare , kit incasso doccia .
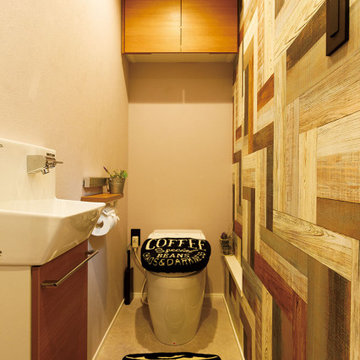
トイレのしつらいにもKさまご夫妻のこだわりが。モダンなモザイク調のアクセントクロスを使って、メリハリのあるデザインに仕上げました。手洗いも埋め込み型にして、空間自体をシンプルに。
東京23区にあるお手頃価格の小さなモダンスタイルのおしゃれなトイレ・洗面所 (インセット扉のキャビネット、茶色いキャビネット、一体型トイレ 、マルチカラーの壁、磁器タイルの床、オーバーカウンターシンク、木製洗面台、ベージュの床、ブラウンの洗面カウンター、造り付け洗面台、クロスの天井、壁紙) の写真
東京23区にあるお手頃価格の小さなモダンスタイルのおしゃれなトイレ・洗面所 (インセット扉のキャビネット、茶色いキャビネット、一体型トイレ 、マルチカラーの壁、磁器タイルの床、オーバーカウンターシンク、木製洗面台、ベージュの床、ブラウンの洗面カウンター、造り付け洗面台、クロスの天井、壁紙) の写真
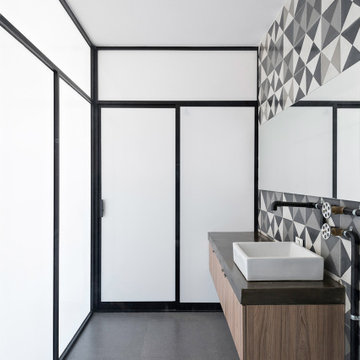
Tadeo 4909 is a building that takes place in a high-growth zone of the city, seeking out to offer an urban, expressive and custom housing. It consists of 8 two-level lofts, each of which is distinct to the others.
The area where the building is set is highly chaotic in terms of architectural typologies, textures and colors, so it was therefore chosen to generate a building that would constitute itself as the order within the neighborhood’s chaos. For the facade, three types of screens were used: white, satin and light. This achieved a dynamic design that simultaneously allows the most passage of natural light to the various environments while providing the necessary privacy as required by each of the spaces.
Additionally, it was determined to use apparent materials such as concrete and brick, which given their rugged texture contrast with the clearness of the building’s crystal outer structure.
Another guiding idea of the project is to provide proactive and ludic spaces of habitation. The spaces’ distribution is variable. The communal areas and one room are located on the main floor, whereas the main room / studio are located in another level – depending on its location within the building this second level may be either upper or lower.
In order to achieve a total customization, the closets and the kitchens were exclusively designed. Additionally, tubing and handles in bathrooms as well as the kitchen’s range hoods and lights were designed with utmost attention to detail.
Tadeo 4909 is an innovative building that seeks to step out of conventional paradigms, creating spaces that combine industrial aesthetics within an inviting environment.
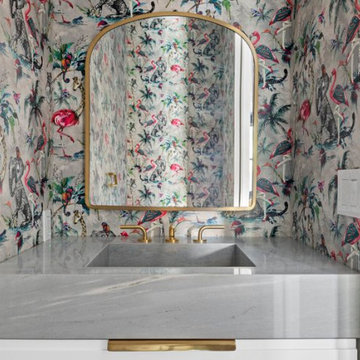
Renovation of a Brooklyn townhouse powder room, featuring custom patterned wallpaper, gold-tone fixtures and finishes, and a Palissandro Nuvolato marble countertop.
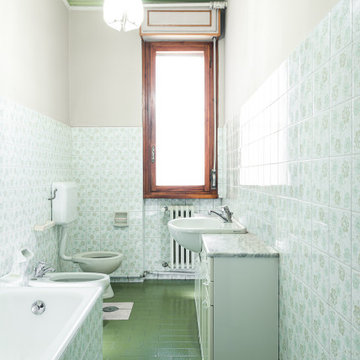
Committente: Studio Immobiliare GR Firenze. Ripresa fotografica: impiego obiettivo 24mm su pieno formato; macchina su treppiedi con allineamento ortogonale dell'inquadratura; impiego luce naturale esistente con l'ausilio di luci flash e luci continue 5400°K. Post-produzione: aggiustamenti base immagine; fusione manuale di livelli con differente esposizione per produrre un'immagine ad alto intervallo dinamico ma realistica; rimozione elementi di disturbo. Obiettivo commerciale: realizzazione fotografie di complemento ad annunci su siti web agenzia immobiliare; pubblicità su social network; pubblicità a stampa (principalmente volantini e pieghevoli).

手作りの洗面コーナー
帰宅してすぐに手を洗いたい。
家族が多いのでメインの洗面台のほかに簡単な身づくろいのできる化粧台がほしい。
皆が使える廊下の一角に設置したい・・
そんなご要望で生まれたスペースです。
モザイクタイルのボックスの中に白色灯、ブラケットは電球色で明るさのバランスをとりました。
他の地域にある小さなモダンスタイルのおしゃれなトイレ・洗面所 (オープンシェルフ、ベージュのカウンター、マルチカラーの壁、オーバーカウンターシンク) の写真
他の地域にある小さなモダンスタイルのおしゃれなトイレ・洗面所 (オープンシェルフ、ベージュのカウンター、マルチカラーの壁、オーバーカウンターシンク) の写真
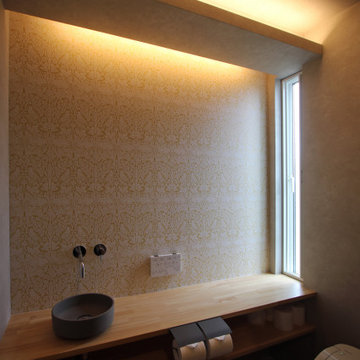
ラグジュアリートイレ
他の地域にあるモダンスタイルのおしゃれなトイレ・洗面所 (オープンシェルフ、淡色木目調キャビネット、一体型トイレ 、マルチカラーの壁、セラミックタイルの床、オーバーカウンターシンク、木製洗面台、グレーの床、ベージュのカウンター、照明、造り付け洗面台、折り上げ天井、壁紙) の写真
他の地域にあるモダンスタイルのおしゃれなトイレ・洗面所 (オープンシェルフ、淡色木目調キャビネット、一体型トイレ 、マルチカラーの壁、セラミックタイルの床、オーバーカウンターシンク、木製洗面台、グレーの床、ベージュのカウンター、照明、造り付け洗面台、折り上げ天井、壁紙) の写真
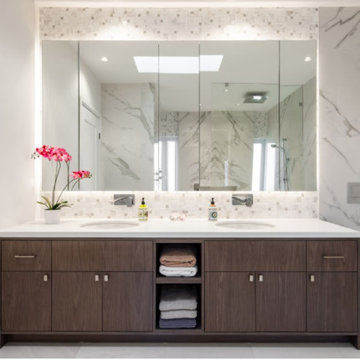
バンクーバーにあるお手頃価格の中くらいなモダンスタイルのおしゃれなトイレ・洗面所 (濃色木目調キャビネット、マルチカラーのタイル、マルチカラーの壁、オーバーカウンターシンク、グレーの床、白い洗面カウンター、独立型洗面台、フラットパネル扉のキャビネット、壁掛け式トイレ、大理石タイル、大理石の床、ラミネートカウンター) の写真
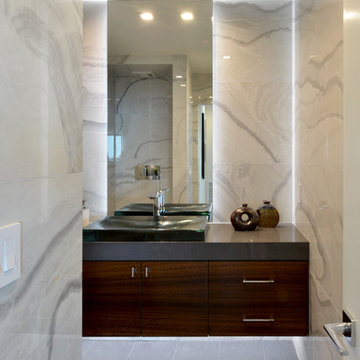
Martin Mann
サンディエゴにあるラグジュアリーな中くらいなモダンスタイルのおしゃれなトイレ・洗面所 (フラットパネル扉のキャビネット、濃色木目調キャビネット、マルチカラーのタイル、石タイル、マルチカラーの壁、磁器タイルの床、オーバーカウンターシンク、クオーツストーンの洗面台) の写真
サンディエゴにあるラグジュアリーな中くらいなモダンスタイルのおしゃれなトイレ・洗面所 (フラットパネル扉のキャビネット、濃色木目調キャビネット、マルチカラーのタイル、石タイル、マルチカラーの壁、磁器タイルの床、オーバーカウンターシンク、クオーツストーンの洗面台) の写真
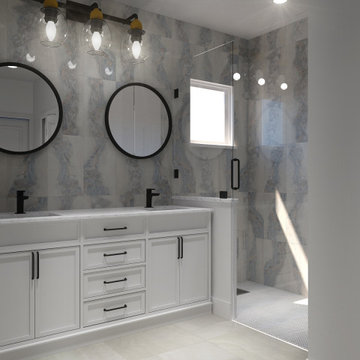
Rendering realizzati per la prevendita di un appartamento, composto da Soggiorno sala pranzo, camera principale con bagno privato e cucina, sito in Florida (USA). Il proprietario ha richiesto di visualizzare una possibile disposizione dei vani al fine di accellerare la vendita della unità immobiliare.
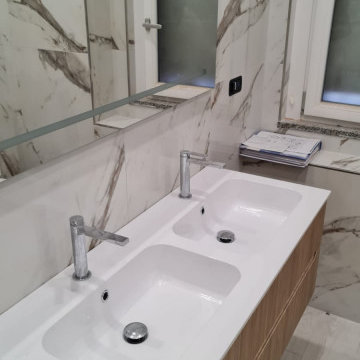
Pavimentazione con effetto legno , mobile sospeso da 120 con doppio lavabo (per lui e per lei) , sanitari sospesi , termo arredo colorato , effetto marmo per rivestimento , doccia semicircolare , kit incasso doccia .
モダンスタイルのトイレ・洗面所 (オーバーカウンターシンク、マルチカラーの壁) の写真
1
