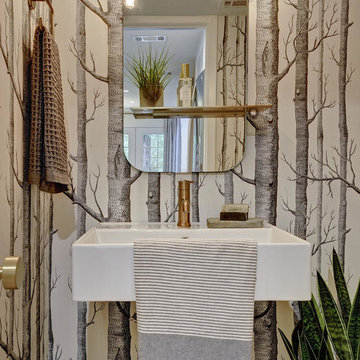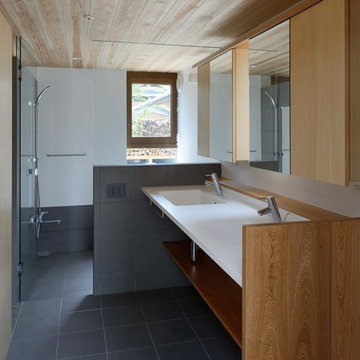モダンスタイルのトイレ・洗面所 (人工大理石カウンター、マルチカラーの壁) の写真
絞り込み:
資材コスト
並び替え:今日の人気順
写真 1〜20 枚目(全 29 枚)
1/4

Bathrooms by Oldham were engaged by Judith & Frank to redesign their main bathroom and their downstairs powder room.
We provided the upstairs bathroom with a new layout creating flow and functionality with a walk in shower. Custom joinery added the much needed storage and an in-wall cistern created more space.
In the powder room downstairs we offset a wall hung basin and in-wall cistern to create space in the compact room along with a custom cupboard above to create additional storage. Strip lighting on a sensor brings a soft ambience whilst being practical.
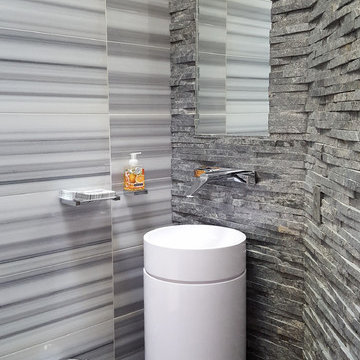
Photography by Jim Martin
他の地域にある小さなモダンスタイルのおしゃれなトイレ・洗面所 (コンソール型シンク、人工大理石カウンター、壁掛け式トイレ、マルチカラーのタイル、セラミックタイル、マルチカラーの壁、セラミックタイルの床) の写真
他の地域にある小さなモダンスタイルのおしゃれなトイレ・洗面所 (コンソール型シンク、人工大理石カウンター、壁掛け式トイレ、マルチカラーのタイル、セラミックタイル、マルチカラーの壁、セラミックタイルの床) の写真
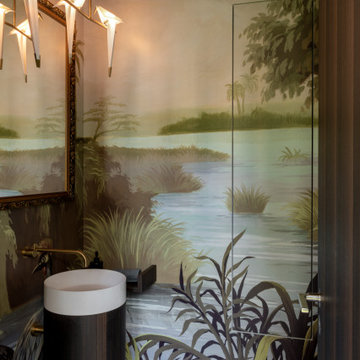
Einer der drei Gästetoiletten und jede begrüßt dessen Gast in einem ganz anderen Stil. Der Bruch zwischen Klassik und Moderne verleiht dem Raum einen jungen und charmanten Stil. Der leicht versteckte Einbauschrank bietet Gelegenheit alles Notwendige zu verstauen.
Marmor Mosaikfliesen: Kelly Wearstler
Handgemalte Tapete: Ananbô Paris
Design & Möbeldesign: Christiane Stolze Interior
Fertigung: Tischlerei Röthig & Hampel
Foto: Paolo Abate
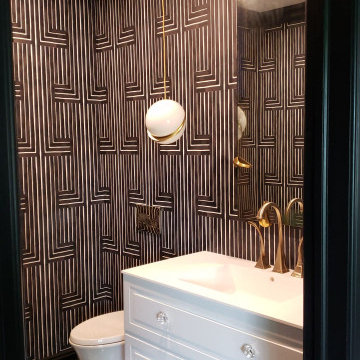
ニューヨークにあるラグジュアリーな中くらいなモダンスタイルのおしゃれなトイレ・洗面所 (白いキャビネット、壁掛け式トイレ、マルチカラーの壁、モザイクタイル、一体型シンク、人工大理石カウンター、マルチカラーの床、白い洗面カウンター、フローティング洗面台、壁紙) の写真
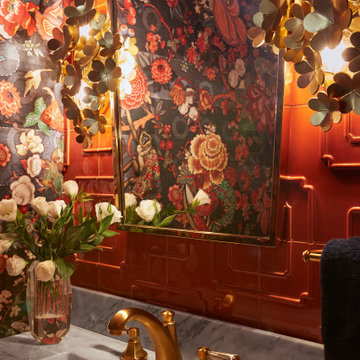
The charming brass wall sconces play off the florals within the wall covering and create an intimate ambient light when inside the space. Traditional solid brass fixtures sit atop the modern vanity, allowing to mix and match different styles to create a unique look.
Photo: Zeke Ruelas
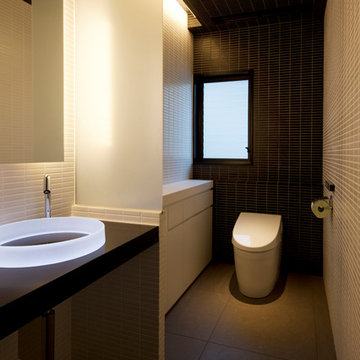
Photo:母倉知樹
他の地域にある高級な広いモダンスタイルのおしゃれなトイレ・洗面所 (セラミックタイルの床、人工大理石カウンター、グレーの床、白い洗面カウンター、マルチカラーの壁、ベッセル式洗面器) の写真
他の地域にある高級な広いモダンスタイルのおしゃれなトイレ・洗面所 (セラミックタイルの床、人工大理石カウンター、グレーの床、白い洗面カウンター、マルチカラーの壁、ベッセル式洗面器) の写真
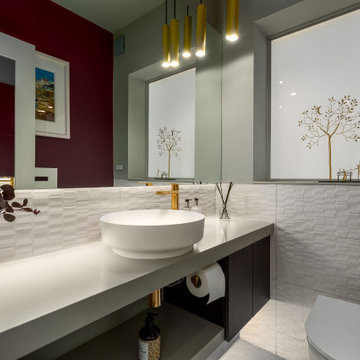
A luxury cloakroom with solid surface sit on bowl, brushed brass brassware, accessories and pendants, 3D feature tiles large mirror and light panel makes this into a fantastic space.
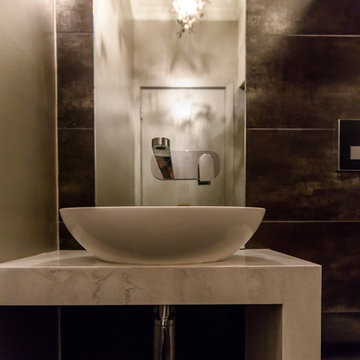
Small powder room under the stairs. Access past laundry Black and silver tiles on feature wall and floor. Silver painted walls. Corian Raincloud benchtop and support to hide plumbing point in concrete slab. Mirror to bench with wall mounted mixer tap. Back to wall toilet with in-wall cistern and black gloss backplate. Habitat light.
Photography by [V] Style+Imagery
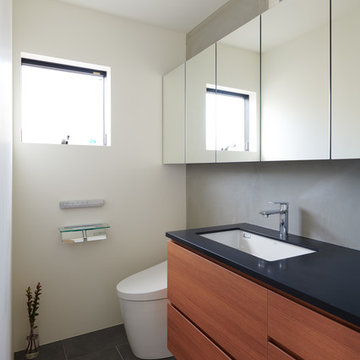
photo by : ikunoriy yamamoto
東京23区にある小さなモダンスタイルのおしゃれなトイレ・洗面所 (フラットパネル扉のキャビネット、濃色木目調キャビネット、人工大理石カウンター、黒い洗面カウンター、マルチカラーの壁、黒い床) の写真
東京23区にある小さなモダンスタイルのおしゃれなトイレ・洗面所 (フラットパネル扉のキャビネット、濃色木目調キャビネット、人工大理石カウンター、黒い洗面カウンター、マルチカラーの壁、黒い床) の写真
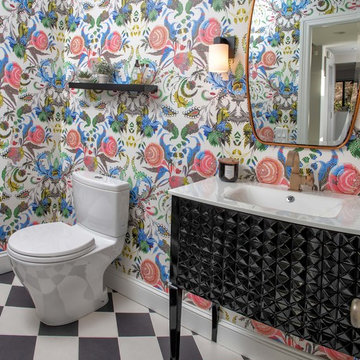
chuan ding
ニューヨークにある高級な中くらいなモダンスタイルのおしゃれなトイレ・洗面所 (家具調キャビネット、黒いキャビネット、一体型トイレ 、マルチカラーの壁、セラミックタイルの床、一体型シンク、人工大理石カウンター、マルチカラーの床、白い洗面カウンター) の写真
ニューヨークにある高級な中くらいなモダンスタイルのおしゃれなトイレ・洗面所 (家具調キャビネット、黒いキャビネット、一体型トイレ 、マルチカラーの壁、セラミックタイルの床、一体型シンク、人工大理石カウンター、マルチカラーの床、白い洗面カウンター) の写真
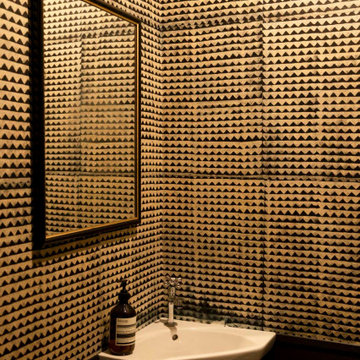
Cette rénovation a été conçue et exécutée avec l'architecte Charlotte Petit de l'agence Argia Architecture. Nos clients habitaient auparavant dans un immeuble années 30 qui possédait un certain charme avec ses moulures et son parquet d'époque. Leur nouveau foyer, situé dans un immeuble des années 2000, ne jouissait pas du même style singulier mais possédait un beau potentiel à exploiter. Les challenges principaux étaient 1) Lui donner du caractère et le moderniser 2) Réorganiser certaines fonctions pour mieux orienter les pièces à vivre vers la terrasse.
Auparavant l'entrée donnait sur une grande pièce qui servait de salon avec une petite cuisine fermée. Ce salon ouvrait sur une terrasse et une partie servait de circulation pour accéder aux chambres.
A présent, l'entrée se prolonge à travers un élégant couloir vitré permettant de séparer les espaces de jour et de nuit tout en créant une jolie perspective sur la bibliothèque du salon. La chambre parentale qui se trouvait au bout du salon a été basculée dans cet espace. A la place, une cuisine audacieuse s'ouvre sur le salon et la terrasse, donnant une toute autre aura aux pièces de vie.
Des lignes noires graphiques viennent structurer l'esthétique des pièces principales. On les retrouve dans la verrière du couloir dont les lignes droites sont adoucies par le papier peint végétal Añanbo.
Autre exemple : cet exceptionnel tracé qui parcourt le sol et le mur entre la cuisine et le salon. Lorsque nous avons changé l'ancienne chambre en cuisine, la cloison de cette première a été supprimée. Cette suppression a laissé un espace entre les deux parquets en point de Hongrie. Nous avons décidé d'y apposer une signature originale noire très graphique en zelliges noirs. Ceci permet de réunir les pièces tout en faisant écho au noir de la verrière du couloir et le zellige de la cuisine.
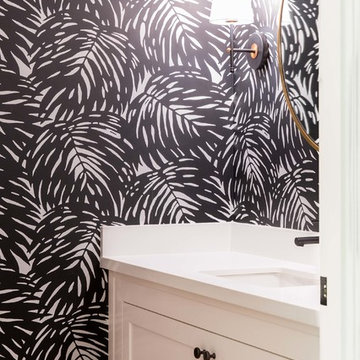
他の地域にあるモダンスタイルのおしゃれなトイレ・洗面所 (シェーカースタイル扉のキャビネット、白いキャビネット、マルチカラーの壁、アンダーカウンター洗面器、人工大理石カウンター) の写真
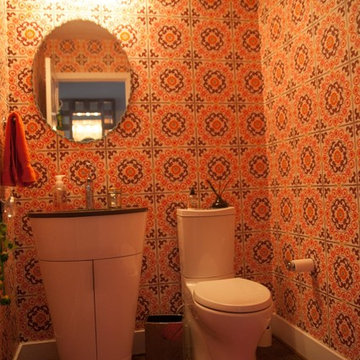
ボルチモアにある中くらいなモダンスタイルのおしゃれなトイレ・洗面所 (家具調キャビネット、中間色木目調キャビネット、分離型トイレ、マルチカラーのタイル、マルチカラーの壁、濃色無垢フローリング、アンダーカウンター洗面器、人工大理石カウンター、茶色い床、黒い洗面カウンター) の写真
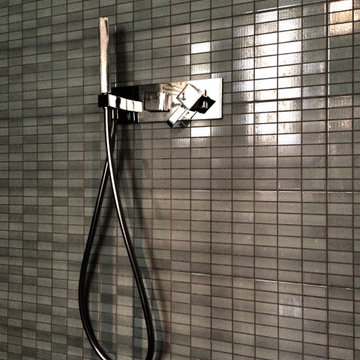
ローマにある小さなモダンスタイルのおしゃれなトイレ・洗面所 (フラットパネル扉のキャビネット、白いキャビネット、分離型トイレ、マルチカラーのタイル、セラミックタイル、マルチカラーの壁、磁器タイルの床、ベッセル式洗面器、人工大理石カウンター、グレーの床、白い洗面カウンター、フローティング洗面台、白い天井) の写真
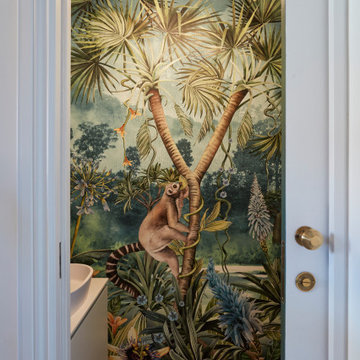
ロンドンにあるお手頃価格の小さなモダンスタイルのおしゃれなトイレ・洗面所 (フラットパネル扉のキャビネット、白いキャビネット、一体型トイレ 、マルチカラーの壁、磁器タイルの床、コンソール型シンク、人工大理石カウンター、マルチカラーの床、白い洗面カウンター、照明、フローティング洗面台、壁紙) の写真
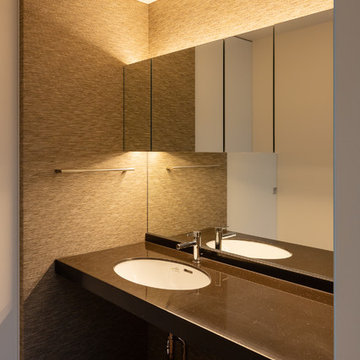
photo by 大沢誠一
東京23区にあるモダンスタイルのおしゃれなトイレ・洗面所 (フラットパネル扉のキャビネット、白いキャビネット、マルチカラーの壁、クッションフロア、アンダーカウンター洗面器、人工大理石カウンター、茶色い床、ブラウンの洗面カウンター) の写真
東京23区にあるモダンスタイルのおしゃれなトイレ・洗面所 (フラットパネル扉のキャビネット、白いキャビネット、マルチカラーの壁、クッションフロア、アンダーカウンター洗面器、人工大理石カウンター、茶色い床、ブラウンの洗面カウンター) の写真

Bathrooms by Oldham were engaged by Judith & Frank to redesign their main bathroom and their downstairs powder room.
We provided the upstairs bathroom with a new layout creating flow and functionality with a walk in shower. Custom joinery added the much needed storage and an in-wall cistern created more space.
In the powder room downstairs we offset a wall hung basin and in-wall cistern to create space in the compact room along with a custom cupboard above to create additional storage. Strip lighting on a sensor brings a soft ambience whilst being practical.
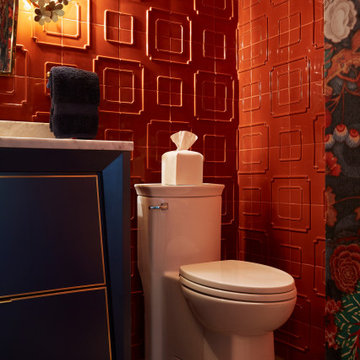
The beautiful floor to ceiling porcelain tile with its elegant imperial pattern was installed and finished with a color matched custom grout in Sherwin Williams Peppery. It is the perfect complimentary color and marries the tile with the textured wall covering.
Photo: Zeke Ruelas
モダンスタイルのトイレ・洗面所 (人工大理石カウンター、マルチカラーの壁) の写真
1
