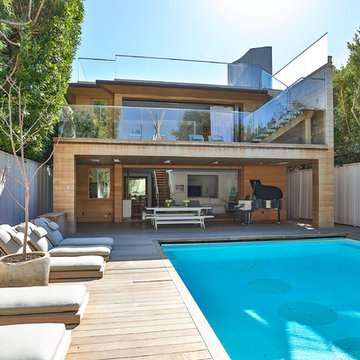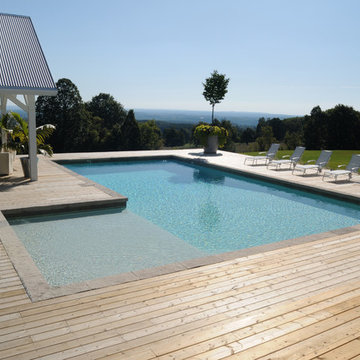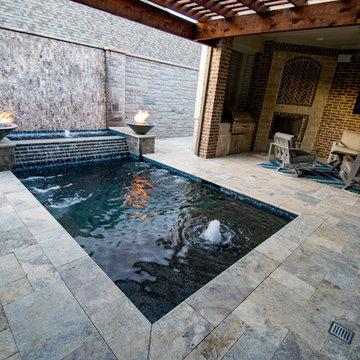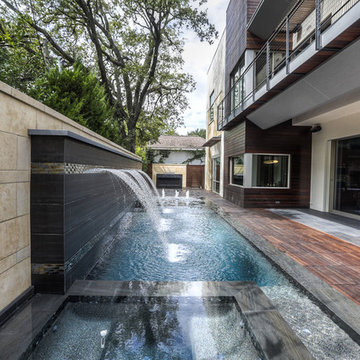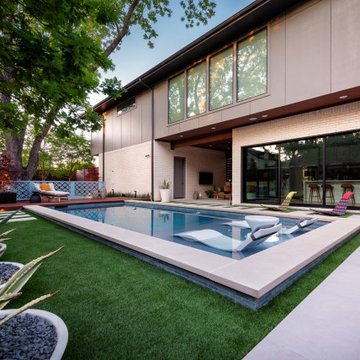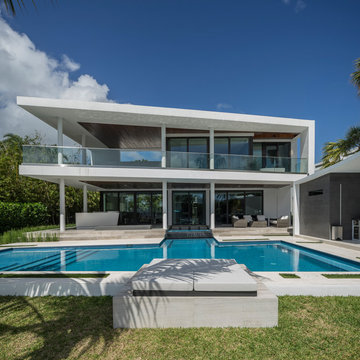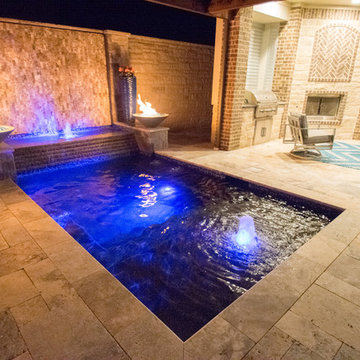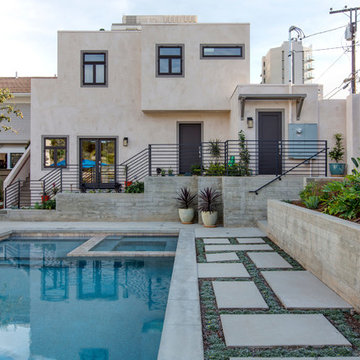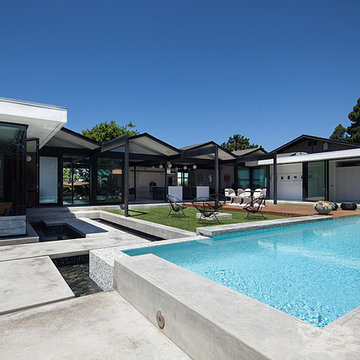長方形モダンスタイルのプールの写真
絞り込み:
資材コスト
並び替え:今日の人気順
写真 101〜120 枚目(全 10,005 枚)
1/3
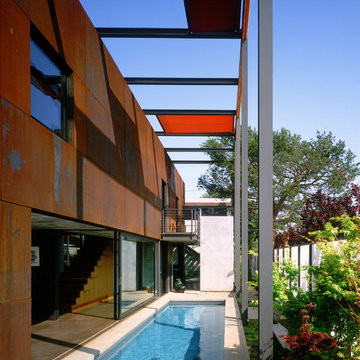
Lap pool on the west side yard with sliding doors to open up to the living-dining area. (Photo: Erhard Pfeiffer)
ロサンゼルスにあるモダンスタイルのおしゃれなプール (コンクリート板舗装 ) の写真
ロサンゼルスにあるモダンスタイルのおしゃれなプール (コンクリート板舗装 ) の写真
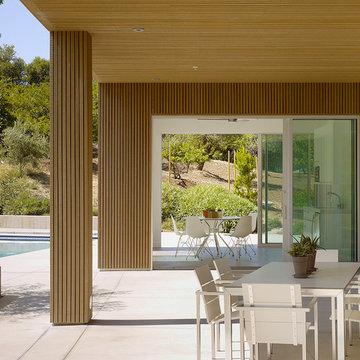
Contemporary compound with well-defined outdoor spaces that are comfortable during hot summer days.
Photographer: Matthew Millman
サンフランシスコにある中くらいなモダンスタイルのおしゃれなプールの写真
サンフランシスコにある中くらいなモダンスタイルのおしゃれなプールの写真
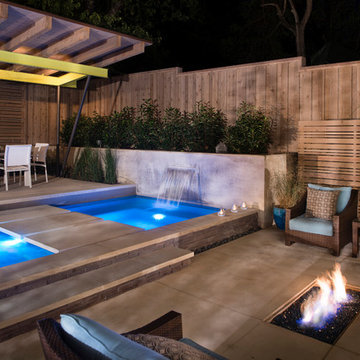
The planning phase of this modern retreat was an intense collaboration that took place over the course of more than two years. While the initial design concept exceeded the clients' expectations, it also exceeded their budget beyond the point of comfort.
The next several months were spent modifying the design, in attempts to lower the budget. Ultimately, the decision was made that they would hold off on the project until they could budget for the original design, rather than compromising the vision.
About a year later, we repeated that same process, which resulted in the same outcome. After another year-long hiatus, we met once again. We revisited design thoughts, each of us bringing to the table new ideas and options.
Each thought simply solidified the fact that the initial vision was absolutely what we all wanted to see come to fruition, and the decision was finally made to move forward.
The main challenge of the site was elevation. The Southeast corner of the lot stands 5'6" above the threshold of the rear door, while the Northeast corner dropped a full 2' below the threshold of the door.
The backyard was also long and narrow, sloping side-to-side and toward the house. The key to the design concept was to deftly place the project into the slope and utilize the elevation changes, without allowing them to dominate the yard, or overwhelm the senses.
The unseen challenge on this project came in the form of hitting every underground issue possible. We had to relocate the sewer main, the gas line, and the electrical service; and since rock was sitting about 6" below the surface, all of these had to be chiseled through many feet of dense rock, adding to our projected timeline and budget.
As you enter the space, your first stop is an outdoor living area. Smooth finished concrete, colored to match the 'Leuder' limestone coping, has a subtle saw-cut pattern aligned with the edges of the recessed fire pit.
In small spaces, it is important to consider a multi-purpose approach. So, the recessed fire pit has been fitted with an aluminum cover that allows our client to set up tables and chairs for entertaining, right over the top of the fire pit.
From here, it;s two steps up to the pool elevation, and the floating 'Leuder' limestone stepper pads that lead across the pool and hide the dam wall of the flush spa.
The main retaining wall to the Southeast is a poured concrete wall with an integrated sheer descent waterfall into the spa. To bring in some depth and texture, a 'Brownstone' ledgestone was used to face both the dropped beam on the pool, and the raised beam of the water feature wall.
The main water feature is comprised of five custom made stainless steel scuppers, supplied by a dedicated booster pump.
Colored concrete stepper pads lead to the 'Ipe' wood deck at the far end of the pool. The placement of this wood deck allowed us to minimize our use of retaining walls on the Northeast end of the yard, since it drops off over three feet below the elevation of the pool beam.
One of the most unique features on this project has to be the structure over the dining area. With a unique combination of steel and wood, the clean modern aesthetic of this structure creates a visual stamp in the space that standard structure could not accomplish.
4" steel posts, painted charcoal grey, are set on an angle, 4' into the bedrock, to anchor the structure. Steel I-beams painted in green-yellow color--aptly called "frolic"--act as the base to the hefty cedar rafters of the roof structure, which has a slight pitch toward the rear.
A hidden gutter on the back of the roof sends water down a copper rain chain, and into the drainage system. The backdrop for both this dining area , as well as the living area, is the horizontal screen panel, created with alternating sizes of cedar planks, stained to a calm hue of dove grey.
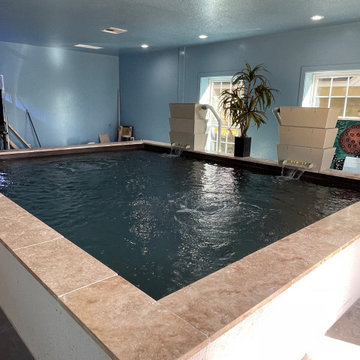
Dedicated Koi Pond. Indoor Pond made out of poured concrete.
ヒューストンにある高級な中くらいなモダンスタイルのおしゃれなプール (天然石敷き) の写真
ヒューストンにある高級な中くらいなモダンスタイルのおしゃれなプール (天然石敷き) の写真
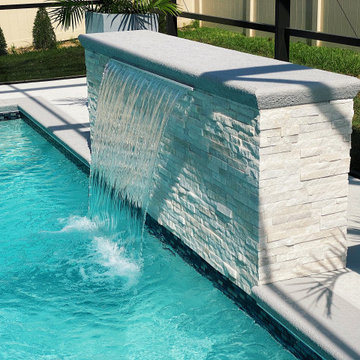
Tropical oasis with water feature.
オーランドにある中くらいなモダンスタイルのおしゃれな裏庭プール (噴水、スタンプコンクリート舗装) の写真
オーランドにある中くらいなモダンスタイルのおしゃれな裏庭プール (噴水、スタンプコンクリート舗装) の写真
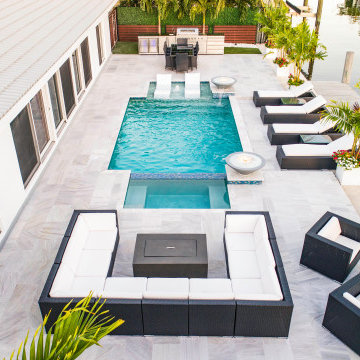
This custom pool & spa in Pompano Beach is the perfect outdoor setting for tranquility and peace. With beautiful custom made fire and water bowls by Van Kirk & Sons Pools & Spas, sunshelf for lounging, and custom decking, this backyard is ready for fun!
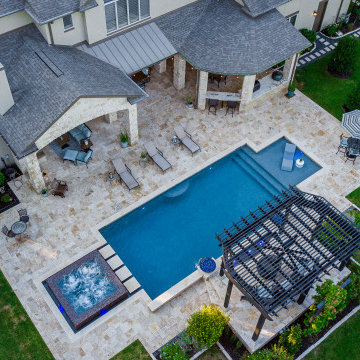
Talk about a gorgeous TBS...a Total Backyard Solution! Pool & spa combination with fire and water features, pergola seating area, outdoor kitchen area, and tanning ledge for the Ledge Lounger! Stunning travertine decking in Versaille pattern, ledger stone on the raised wall features, LED bubblers, glass tile all around the spa creates a backyard staycation you never want to leave! Ready for yours?
Designer: Johnathan Gill
Photographer: Cove Studio Productions
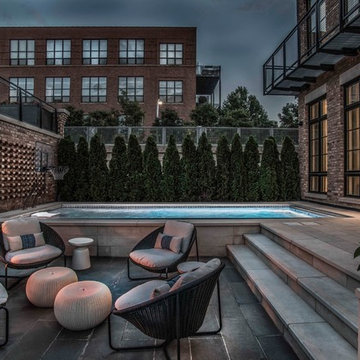
Request Free Quote
This custom swim resistance swim spa features a commercial-quality swim resistance system for current swimming. The swim spa also features an automatic pool safety cover, a therapeutic exercise bar, Primera Stone Diamond Head Treasure pool finish, and a Basketball system. The coping is Bluestone, and the planks that clad the exposed wall are Valder's Dovewhite limestone. There is also a mosaic tile border as well as on the stair treads. Photos by Larry Huene.
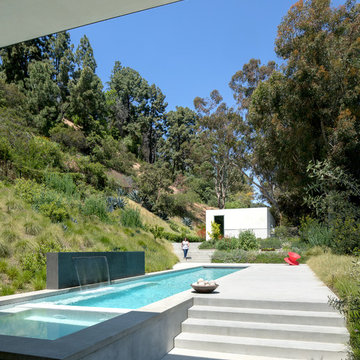
A small light-filled structure that doubles as a project studio and guest house anchors the north end of the site. In between, a pool courtyard and gardens occupy the heart of the site. (Photography by Jeremy Bitterman.)
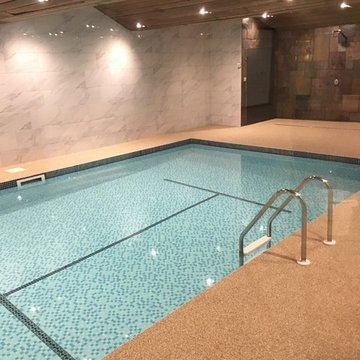
Oltco's own custom blend of permeable resin bound gravel
コーンウォールにあるラグジュアリーな中くらいなモダンスタイルのおしゃれなプールの写真
コーンウォールにあるラグジュアリーな中くらいなモダンスタイルのおしゃれなプールの写真
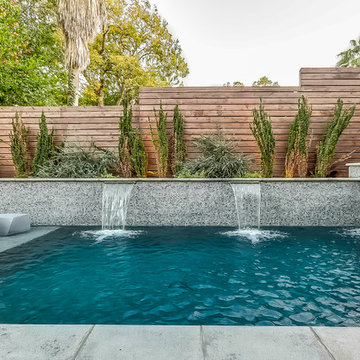
Gorgeous modern pool and spa with custom glass tile veneer, sheer descents, precast coping, tanning ledge, Caspian Sea Designer Series Sunstone plaster, and large spillway from the raised spa.
長方形モダンスタイルのプールの写真
6
