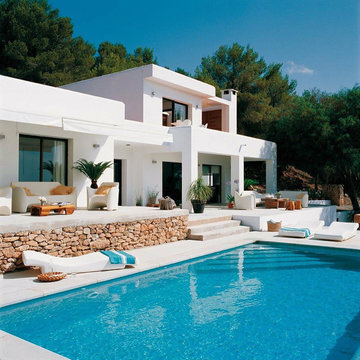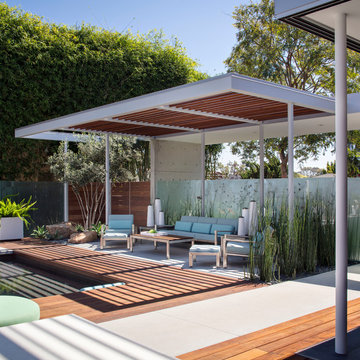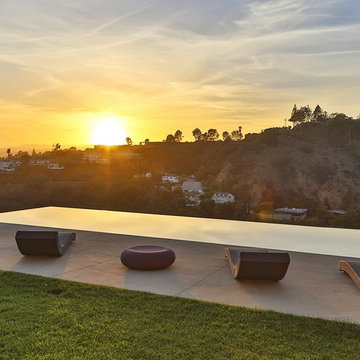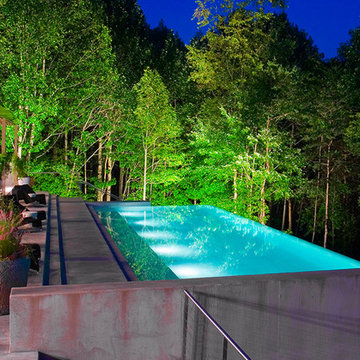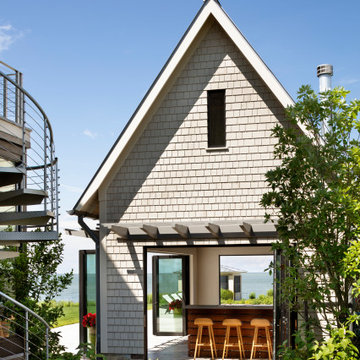ラグジュアリーな長方形モダンスタイルのプールの写真
絞り込み:
資材コスト
並び替え:今日の人気順
写真 1〜20 枚目(全 1,899 枚)
1/4
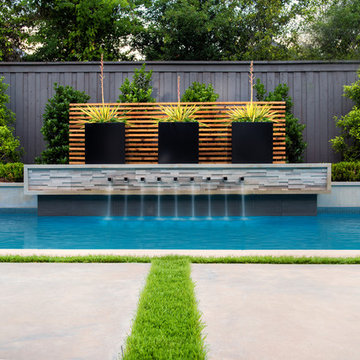
Photography by Jimi Smith / "Jimi Smith Photography"
ダラスにあるラグジュアリーな中くらいなモダンスタイルのおしゃれなプール (コンクリート板舗装 ) の写真
ダラスにあるラグジュアリーな中くらいなモダンスタイルのおしゃれなプール (コンクリート板舗装 ) の写真
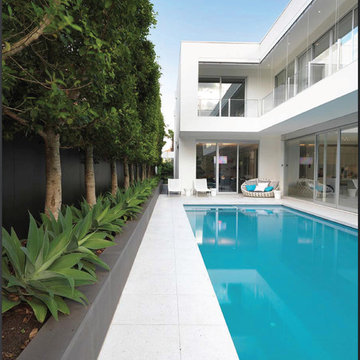
The design of this new four bedroom house provides a strong contemporary presence but also maintains a very private face to the street. Composed of simple elements, the ground floor is largely glass overhung by the first floor balconies framed in white, creating deep shadows at both levels. Adjustable white louvred screens to all balconies control sunlight and privacy, while maintaining the connection between inside and out.
Following a minimalist aesthetic, the building is almost totally white internally and externally, with small splashes of colour provided by furnishings and the vivid aqua pool that is visible from most rooms.
Parallel with the central hallway is the stair, seemingly cut from a block of white terrazzo. It glows with light from above, illuminating the sheets of glass suspended from the ceiling forming the balustrade.
The view from the central kitchen and family living areas is dominated by the pool. The long north facing terrace and garden become part of the house, multiplying the light within these rooms. The first floor contains bedrooms and a living area, all with direct access to balconies to the front or side overlooking the pool, which also provide shade for the ground floor windows.

At spa edge with swimming pool and surrounding raised Thermory wood deck framing the Oak tree beyond. Lawn retreat below. One can discern the floor level change created by following the natural grade slope of the property: Between the Living Room on left and Gallery / Study on right. Photo by Dan Arnold
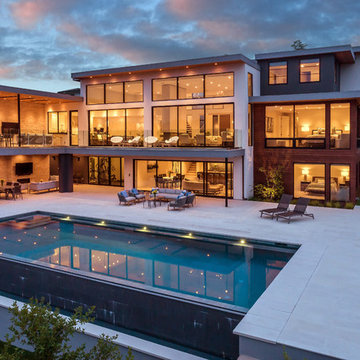
Each space in this estate is designed to enjoy the beautiful views ailed by the use of a wall to wall glass windows. The backyard is made to enjoy outdoor living and entertaining with a TV area, kitchen, swimming pool, jacuzzi, and even a basketball court. The upstairs floor has balconies all around with glass railings for unhindered views and a minimalistic look, with an additional outside lounge area. Spotlights lined on the edge of the roof for the perfect outdoor lighting, reflecting in the pool in the evening. �
This family loves the outdoor life and we made sure they could enjoy the outdoors even from the inside.

Marion Brenner Photography
サンフランシスコにあるラグジュアリーな広いモダンスタイルのおしゃれな裏庭プール (デッキ材舗装) の写真
サンフランシスコにあるラグジュアリーな広いモダンスタイルのおしゃれな裏庭プール (デッキ材舗装) の写真
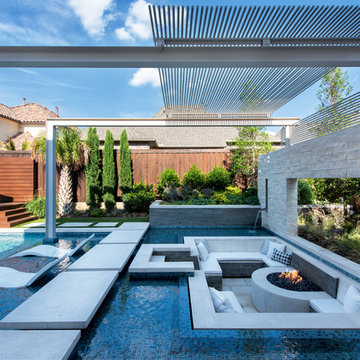
Resort Modern in Frisco Texas
Photographer - Jimi Smith
ダラスにあるラグジュアリーな巨大なモダンスタイルのおしゃれな裏庭プールの写真
ダラスにあるラグジュアリーな巨大なモダンスタイルのおしゃれな裏庭プールの写真
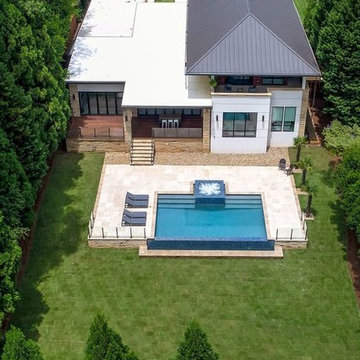
32' x 17' rectangle pool with full length with custom mosaic tile and matching negative edge spa. Ivory travertine patio.
アトランタにあるラグジュアリーな中くらいなモダンスタイルのおしゃれなプール (天然石敷き) の写真
アトランタにあるラグジュアリーな中くらいなモダンスタイルのおしゃれなプール (天然石敷き) の写真
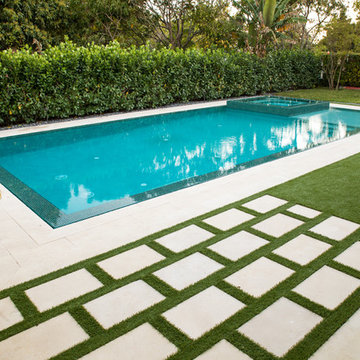
This beautiful pool in Miami Florida features one of a kind landscaping with spa and wet edge! The tile for the pool and spa are beautiful teal colors and the LED lights add extra flavor at night!
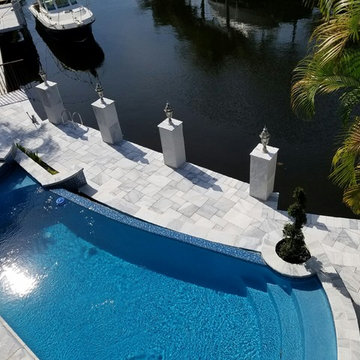
Carrera White Marble Pool Deck Pavers in French Pattern. Non-Slip Texture
タンパにあるラグジュアリーな広いモダンスタイルのおしゃれなプール (天然石敷き) の写真
タンパにあるラグジュアリーな広いモダンスタイルのおしゃれなプール (天然石敷き) の写真
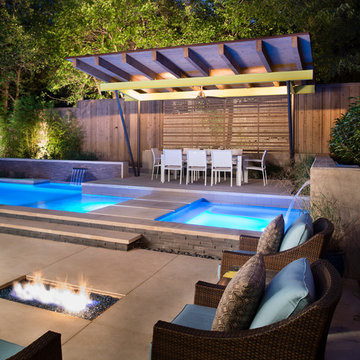
The planning phase of this modern retreat was an intense collaboration that took place over the course of more than two years. While the initial design concept exceeded the clients' expectations, it also exceeded their budget beyond the point of comfort.
The next several months were spent modifying the design, in attempts to lower the budget. Ultimately, the decision was made that they would hold off on the project until they could budget for the original design, rather than compromising the vision.
About a year later, we repeated that same process, which resulted in the same outcome. After another year-long hiatus, we met once again. We revisited design thoughts, each of us bringing to the table new ideas and options.
Each thought simply solidified the fact that the initial vision was absolutely what we all wanted to see come to fruition, and the decision was finally made to move forward.
The main challenge of the site was elevation. The Southeast corner of the lot stands 5'6" above the threshold of the rear door, while the Northeast corner dropped a full 2' below the threshold of the door.
The backyard was also long and narrow, sloping side-to-side and toward the house. The key to the design concept was to deftly place the project into the slope and utilize the elevation changes, without allowing them to dominate the yard, or overwhelm the senses.
The unseen challenge on this project came in the form of hitting every underground issue possible. We had to relocate the sewer main, the gas line, and the electrical service; and since rock was sitting about 6" below the surface, all of these had to be chiseled through many feet of dense rock, adding to our projected timeline and budget.
As you enter the space, your first stop is an outdoor living area. Smooth finished concrete, colored to match the 'Leuder' limestone coping, has a subtle saw-cut pattern aligned with the edges of the recessed fire pit.
In small spaces, it is important to consider a multi-purpose approach. So, the recessed fire pit has been fitted with an aluminum cover that allows our client to set up tables and chairs for entertaining, right over the top of the fire pit.
From here, it;s two steps up to the pool elevation, and the floating 'Leuder' limestone stepper pads that lead across the pool and hide the dam wall of the flush spa.
The main retaining wall to the Southeast is a poured concrete wall with an integrated sheer descent waterfall into the spa. To bring in some depth and texture, a 'Brownstone' ledgestone was used to face both the dropped beam on the pool, and the raised beam of the water feature wall.
The main water feature is comprised of five custom made stainless steel scuppers, supplied by a dedicated booster pump.
Colored concrete stepper pads lead to the 'Ipe' wood deck at the far end of the pool. The placement of this wood deck allowed us to minimize our use of retaining walls on the Northeast end of the yard, since it drops off over three feet below the elevation of the pool beam.
One of the most unique features on this project has to be the structure over the dining area. With a unique combination of steel and wood, the clean modern aesthetic of this structure creates a visual stamp in the space that standard structure could not accomplish.
4" steel posts, painted charcoal grey, are set on an angle, 4' into the bedrock, to anchor the structure. Steel I-beams painted in green-yellow color--aptly called "frolic"--act as the base to the hefty cedar rafters of the roof structure, which has a slight pitch toward the rear.
A hidden gutter on the back of the roof sends water down a copper rain chain, and into the drainage system. The backdrop for both this dining area , as well as the living area, is the horizontal screen panel, created with alternating sizes of cedar planks, stained to a calm hue of dove grey.
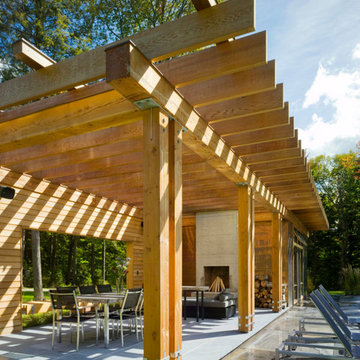
Westphalen Photography
バーリントンにあるラグジュアリーな巨大なモダンスタイルのおしゃれなプール (天然石敷き) の写真
バーリントンにあるラグジュアリーな巨大なモダンスタイルのおしゃれなプール (天然石敷き) の写真
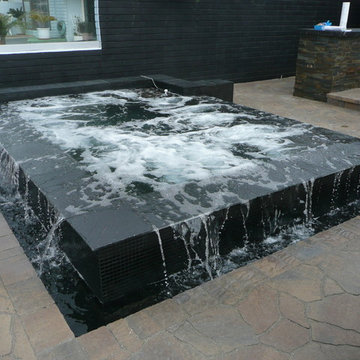
Beautiful spool set in the back porch of a Long Beach Canal residency. Includes power jets, endless spill way and a beautiful deck to complete it.
ロサンゼルスにあるラグジュアリーな小さなモダンスタイルのおしゃれなプール (スタンプコンクリート舗装) の写真
ロサンゼルスにあるラグジュアリーな小さなモダンスタイルのおしゃれなプール (スタンプコンクリート舗装) の写真
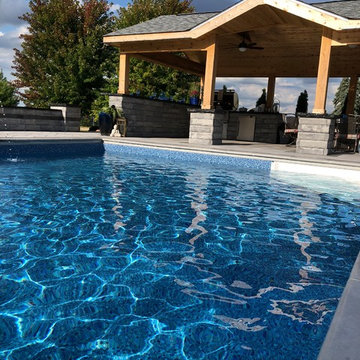
Perfect outdoor living space to entertain family and friends
他の地域にあるラグジュアリーな広いモダンスタイルのおしゃれな裏庭プール (コンクリート敷き ) の写真
他の地域にあるラグジュアリーな広いモダンスタイルのおしゃれな裏庭プール (コンクリート敷き ) の写真
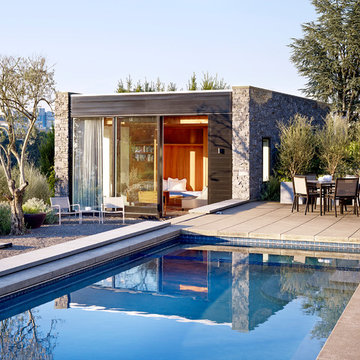
Portland Heights home, designed by Allied Works Architecture. Guest house with Pool.
Photo by Jeremy Bittermann
ポートランドにあるラグジュアリーな中くらいなモダンスタイルのおしゃれなプール (真砂土舗装) の写真
ポートランドにあるラグジュアリーな中くらいなモダンスタイルのおしゃれなプール (真砂土舗装) の写真
ラグジュアリーな長方形モダンスタイルのプールの写真
1
