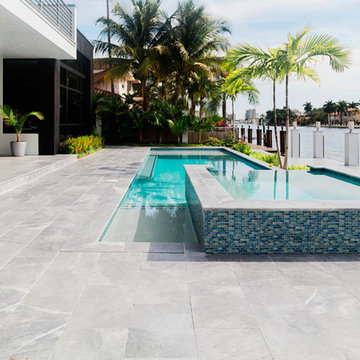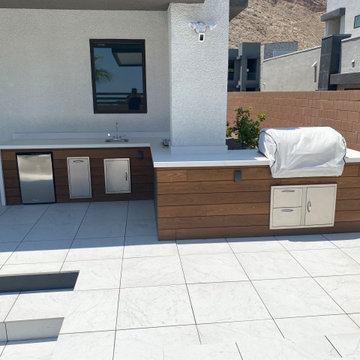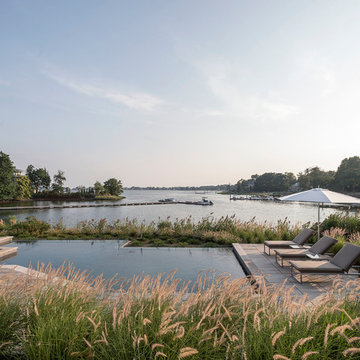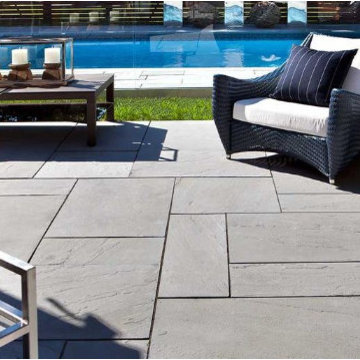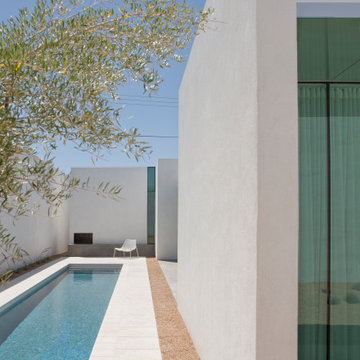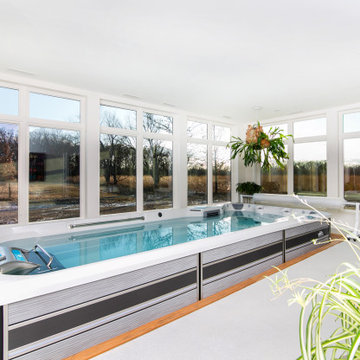高級な白いモダンスタイルのプールの写真
絞り込み:
資材コスト
並び替え:今日の人気順
写真 1〜20 枚目(全 68 枚)
1/4

landscape design by merge studio © ramsay photography
サンフランシスコにある高級な広いモダンスタイルのおしゃれなプールの写真
サンフランシスコにある高級な広いモダンスタイルのおしゃれなプールの写真
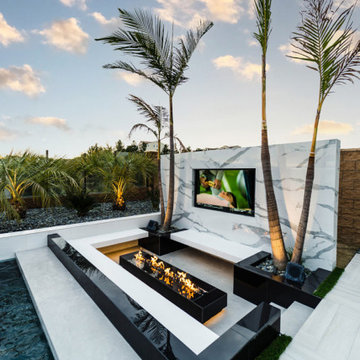
The Amari by Westmod features a luxury swimming pool, sunken lounge area, bbq island, custom swing, and landscaping.
オレンジカウンティにある高級な中くらいなモダンスタイルのおしゃれな裏庭プール (タイル敷き) の写真
オレンジカウンティにある高級な中くらいなモダンスタイルのおしゃれな裏庭プール (タイル敷き) の写真
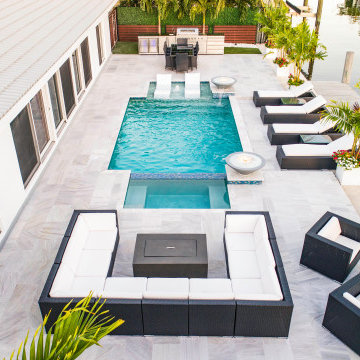
This custom pool & spa in Pompano Beach is the perfect outdoor setting for tranquility and peace. With beautiful custom made fire and water bowls by Van Kirk & Sons Pools & Spas, sunshelf for lounging, and custom decking, this backyard is ready for fun!
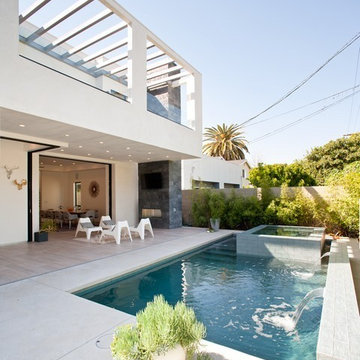
Meyler & Company Locations
IntexDandC.com
ロサンゼルスにある高級な小さなモダンスタイルのおしゃれな裏庭プール (噴水、コンクリート板舗装 ) の写真
ロサンゼルスにある高級な小さなモダンスタイルのおしゃれな裏庭プール (噴水、コンクリート板舗装 ) の写真
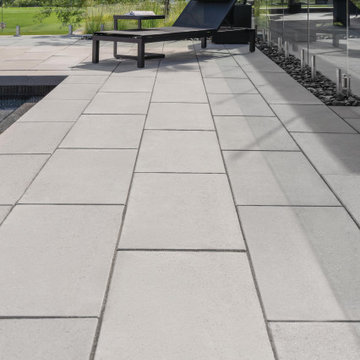
Perfect paving slab for modern poolsides and backyard design, Blu Grande Smooth is a large concrete patio stone available in multiple colors. Its smooth texture is sleek to the eye but rougher to the touch which avoids it from getting slippery when wet.
Learn more about this large modern concrete slab here: https://www.techo-bloc.com/shop/slabs/blu-grande-smooth/
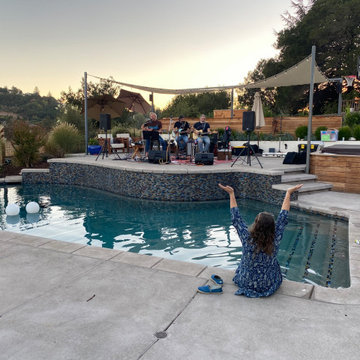
Fun Backyard that was made for living, With making a missed place pool flow with the rest of the Yard. The client wants to use the yard asa place for concerts and Large Parties. The backyard opens to beautiful open space so the garden design and lay out needs to blend, frame but most all not obscure the view. The word party made us very aware of the flow and ease of use and walking around the Garden. In this Picture the Mother Hips Are performing
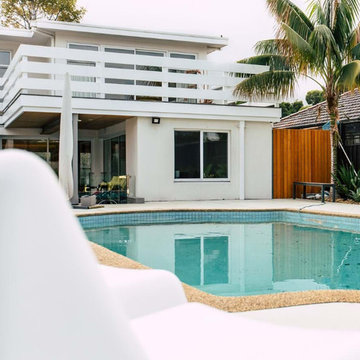
The newly renovated pool and outdoor entertaining area. Being north facing means this space is perfect over summer for a swim and still inviting enough to sit by throughout winter.
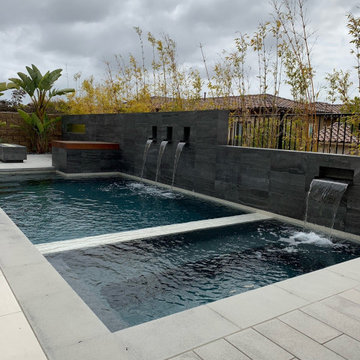
Modern Backyard fit into a small space with lineal lines and well thought out landscape lighting and a special glass lighting effect in a porcelain tile wall.
Built by Aqua-Link Pools and Spas
Engineered by Watershape Consulting
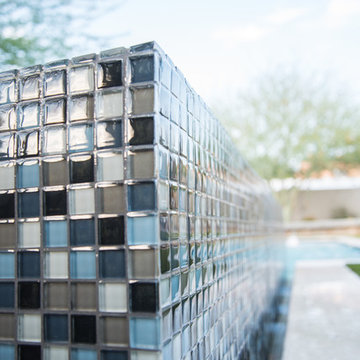
Glass tile detail of the spa edge.
Photo Credit: Hoopes Photography
フェニックスにある高級な中くらいなモダンスタイルのおしゃれなプール (タイル敷き) の写真
フェニックスにある高級な中くらいなモダンスタイルのおしゃれなプール (タイル敷き) の写真
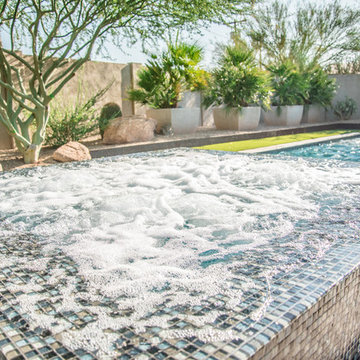
The spa sits within the swimming pool with negative edges on all sides of the spa. This creates the illusion of the spa floating on the water.
Photo Credit: Hoopes Photography
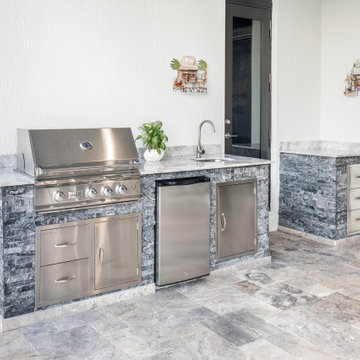
The outdoor kitchen for this amazing custom pool in Parkland with fire feature and water sheer fountains with pergola and deck jets is the ultimate backyard resort without ever having to leave home!
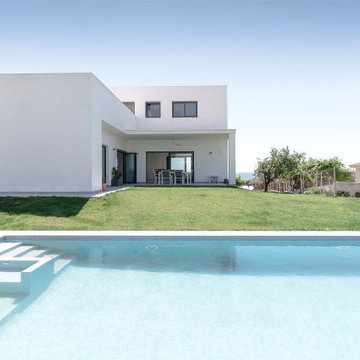
CASA JO
La CASA JO se encuentra en la Urbanización Amberes, en Torrox (Málaga), en una parcela orientada a sur y ligeramente elevada, de manera que además de una buena orientación, disfruta de vistas al mar.
Los propietarios compraron la parcela con la vivienda construida en los años 70 y tras vivir unos años en ella, decidieron hacer una reforma total y añadir una primera planta, ya que necesitaban más espacio. La edificación en forma de L, tenía un muro que limitaba la relación de la vivienda con el paisaje. La vivienda en su estado original era una vivienda cerrada en sí misma, dotada de huecos pequeños y rejas. de forma que la relación con el entorno no era lo que sus propietarios deseaban para su vivienda.
Decidimos plantear la vivienda justo dentro del perímetro definido por la vivienda original, ya que estructuralmente estaba formada por muros de carga y con este planteamiento conseguimos reducir el coste de la reforma. Eliminamos todo lo que no fuese necesario a nivel estructural, reduciendo la longitud de los muros de carga todo lo posible obteniendo así el tamaño máximo de huecos. Proponemos una primera planta conteniendo los dormitorios, sobre el lado de la L que queda orientado a sur-este, donde tendremos las mejores vistas al mar y el sol de la mañana.
El resultado es una vivienda abierta al paisaje, dotada de espacios de transición entre espacio interior y exterior. Conseguimos una vivienda permeable tanto espacialmente como visualmente, dotada de terrazas y porches que permiten disfrutar del espacio interior y exterior en todo el año.
Como recursos para conseguir la permeabilidad, además de disponer los huecos evitando cualquier simetría, proponemos recorridos no lineales. Proponemos superficies homogéneas, de color blanco en las superficies verticales y de color gris claro en las horizontales, sin hacer ninguna diferencia entre interior y exterior. Planteamos una pared de vidrio corredera, que en lugar de cerrar, difumina el espacio. Otro elemento que potencia la permeabilidad espacial es la escalera de acceso a la primera planta, diseñada de una forma abierta.
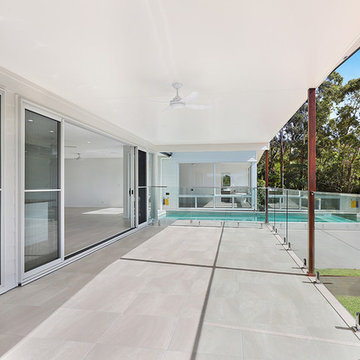
This beautiful glass edged infinity pool over looks the coastline. A beautiful setting for all entertaining.
サンシャインコーストにある高級な広いモダンスタイルのおしゃれなプール (タイル敷き) の写真
サンシャインコーストにある高級な広いモダンスタイルのおしゃれなプール (タイル敷き) の写真
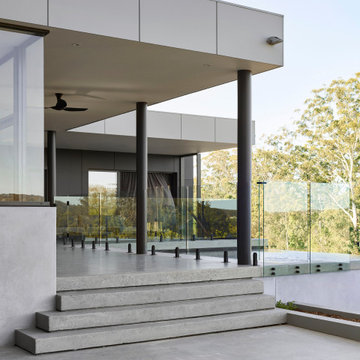
The honed concrete terrace and infinity edge pool look out over the farmland beyond.
サンシャインコーストにある高級な広いモダンスタイルのおしゃれなプール (コンクリート板舗装 ) の写真
サンシャインコーストにある高級な広いモダンスタイルのおしゃれなプール (コンクリート板舗装 ) の写真
高級な白いモダンスタイルのプールの写真
1
