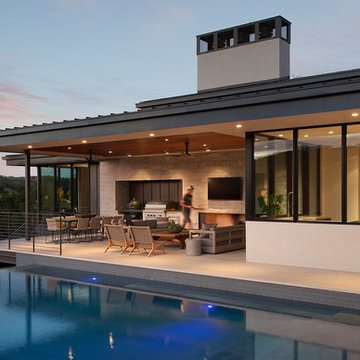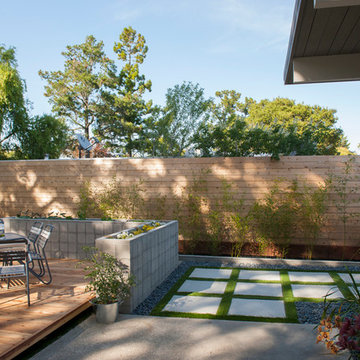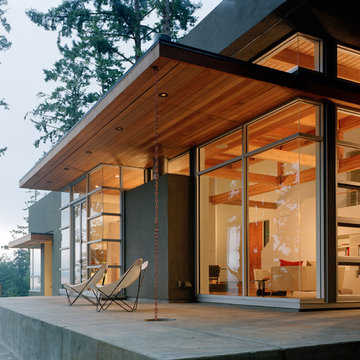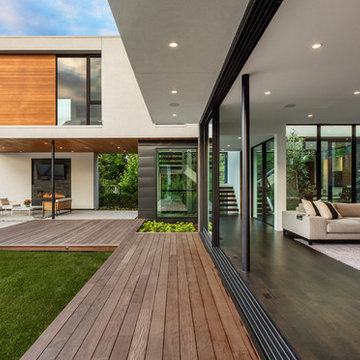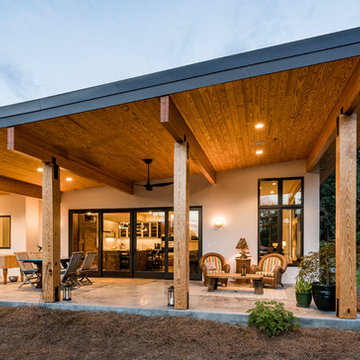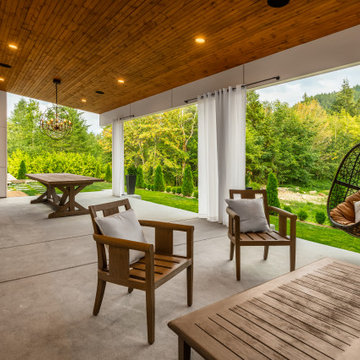テラス・中庭
絞り込み:
資材コスト
並び替え:今日の人気順
写真 1〜20 枚目(全 3,075 枚)
1/4
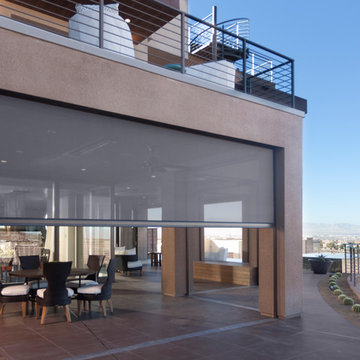
オーランドにあるラグジュアリーな広いモダンスタイルのおしゃれな裏庭のテラス (アウトドアキッチン、タイル敷き、張り出し屋根) の写真
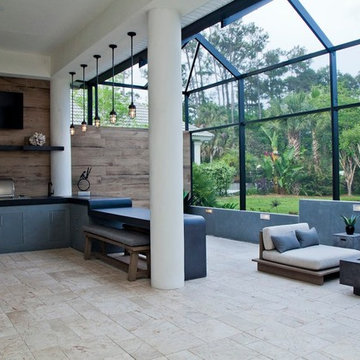
Seating area with modern gas fire feature. Surrounding walls of glass fiber reinforced concrete (GFRC) with integrated custom aluminum lighting. Outdoor kitchen constructed of GFRC with 4" double waterfall countertop. Kitchen includes seating with pendant lights overhead, decorative niche, teppanyaki grill, sink, gas grill and refrigerator. Privacy wall featuring wood-look porcelain tile, floating shelves and television and accent lighting. Screen enclosure with mansard roofFurniture and fire feature by Restoration Hardware.
Photo by Vania Hardtle
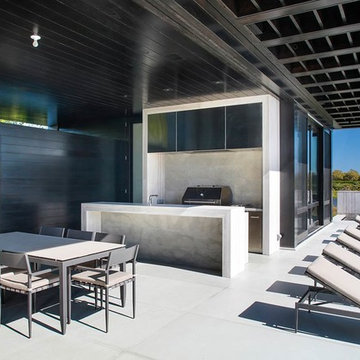
The outdoor dining table and bar.
ニューヨークにあるラグジュアリーな中くらいなモダンスタイルのおしゃれな裏庭のテラス (アウトドアキッチン、張り出し屋根) の写真
ニューヨークにあるラグジュアリーな中くらいなモダンスタイルのおしゃれな裏庭のテラス (アウトドアキッチン、張り出し屋根) の写真
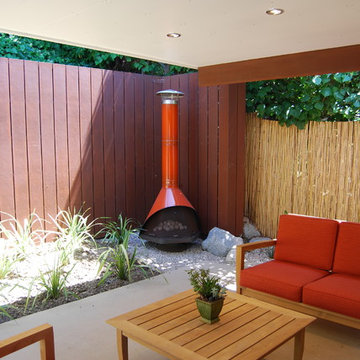
Jeremy Taylor designed the Landscape as well as the Building Facade, Pool/Spa, and Hardscape. Photos: Jeremy Taylor
ロサンゼルスにあるモダンスタイルのおしゃれな裏庭のテラス (コンクリート板舗装 、張り出し屋根) の写真
ロサンゼルスにあるモダンスタイルのおしゃれな裏庭のテラス (コンクリート板舗装 、張り出し屋根) の写真
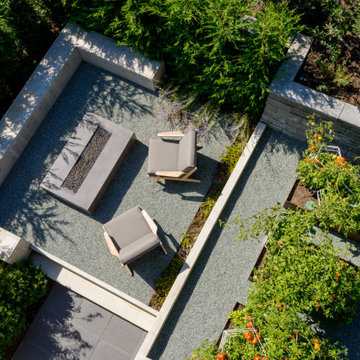
Photo Credit: Will Austin, willaustin.com
シアトルにある中くらいなモダンスタイルのおしゃれな裏庭のテラス (ファイヤーピット、真砂土舗装、張り出し屋根) の写真
シアトルにある中くらいなモダンスタイルのおしゃれな裏庭のテラス (ファイヤーピット、真砂土舗装、張り出し屋根) の写真
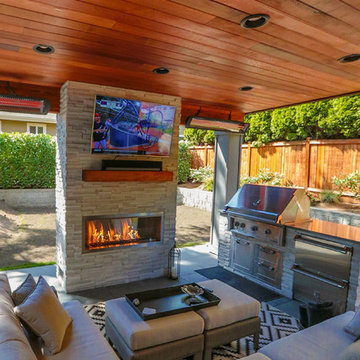
This project is a skillion style roof with an outdoor kitchen, entertainment, heaters, and gas fireplace! It has a super modern look with the white stone on the kitchen and fireplace that complements the house well.
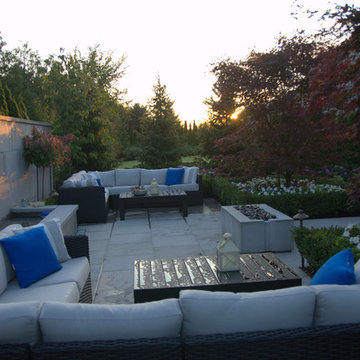
Landscape design and photography by Melanie Rekola
トロントにあるラグジュアリーな小さなモダンスタイルのおしゃれな裏庭のテラス (ファイヤーピット、天然石敷き、張り出し屋根) の写真
トロントにあるラグジュアリーな小さなモダンスタイルのおしゃれな裏庭のテラス (ファイヤーピット、天然石敷き、張り出し屋根) の写真
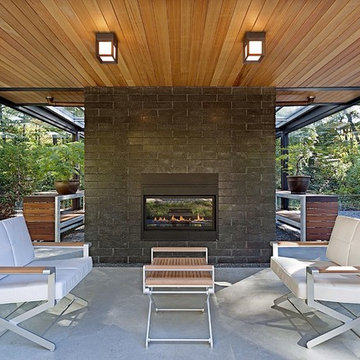
Modern glass house set in the landscape evokes a midcentury vibe. A modern gas fireplace divides the living area with a polished concrete floor from the greenhouse with a gravel floor. The frame is painted steel with aluminum sliding glass door. The front features a green roof with native grasses and the rear is covered with a glass roof.
Photo by: Gregg Shupe Photography

A simple desert plant palette complements the clean Modernist lines of this Arcadia-area home. Architect C.P. Drewett says the exterior color palette lightens the residence’s sculptural forms. “We also painted it in the springtime,” Drewett adds. “It’s a time of such rejuvenation, and every time I’m involved in a color palette during spring, it reflects that spirit.”
Featured in the November 2008 issue of Phoenix Home & Garden, this "magnificently modern" home is actually a suburban loft located in Arcadia, a neighborhood formerly occupied by groves of orange and grapefruit trees in Phoenix, Arizona. The home, designed by architect C.P. Drewett, offers breathtaking views of Camelback Mountain from the entire main floor, guest house, and pool area. These main areas "loft" over a basement level featuring 4 bedrooms, a guest room, and a kids' den. Features of the house include white-oak ceilings, exposed steel trusses, Eucalyptus-veneer cabinetry, honed Pompignon limestone, concrete, granite, and stainless steel countertops. The owners also enlisted the help of Interior Designer Sharon Fannin. The project was built by Sonora West Development of Scottsdale, AZ.
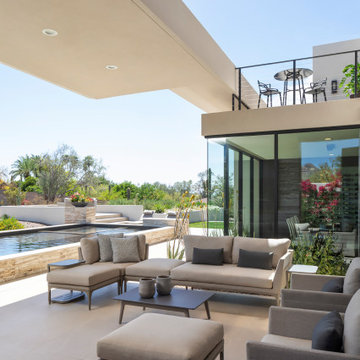
Winglike plaster forms appear to float over the home while providing protection from the intense desert sun.
Project Details // Razor's Edge
Paradise Valley, Arizona
Architecture: Drewett Works
Builder: Bedbrock Developers
Interior design: Holly Wright Design
Landscape: Bedbrock Developers
Photography: Jeff Zaruba
Porcelain flooring: Facings of America
https://www.drewettworks.com/razors-edge/
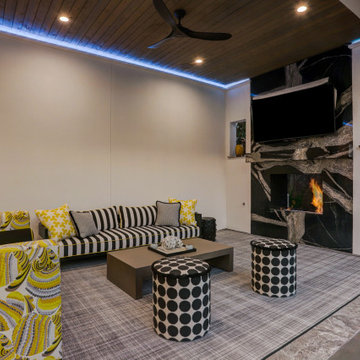
Beauty meets function with this stunning outdoor living space! The homeowner wanted an outdoor living room, kitchen and fire feature, so we designed an L-shaped patio cover. With this design, the cover extends the length of the home and out to the side of the pool. The space is defined by a wall that gives the family complete privacy from neighbors - truly making it an outdoor room.
TK IMAGES
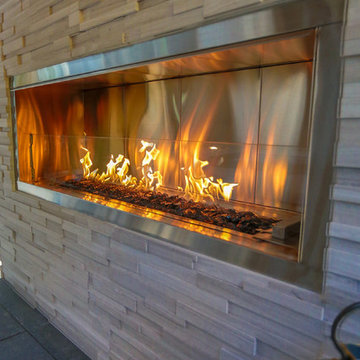
This project is a skillion style roof with an outdoor kitchen, entertainment, heaters, and gas fireplace! It has a super modern look with the white stone on the kitchen and fireplace that complements the house well.
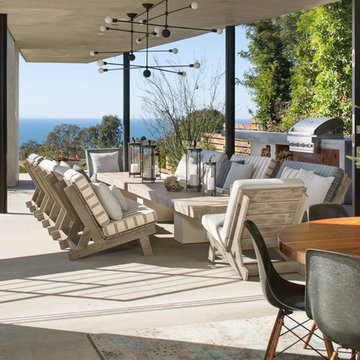
Brady Architectural Photography
サンディエゴにある高級な広いモダンスタイルのおしゃれな裏庭のテラス (コンクリート板舗装 、張り出し屋根) の写真
サンディエゴにある高級な広いモダンスタイルのおしゃれな裏庭のテラス (コンクリート板舗装 、張り出し屋根) の写真
1
