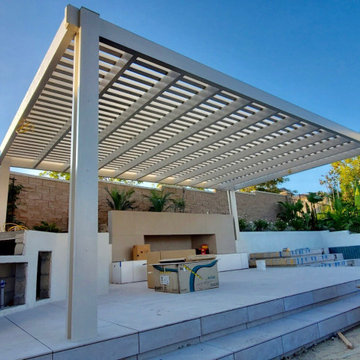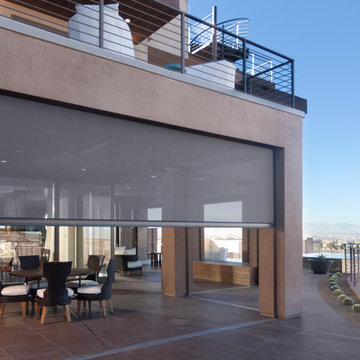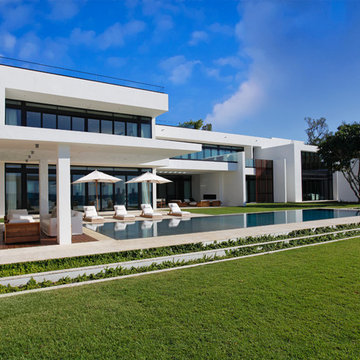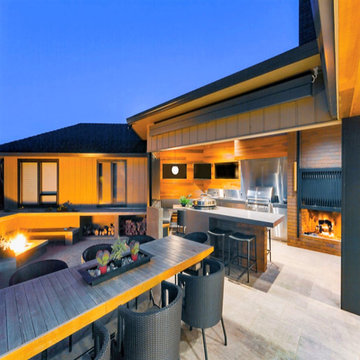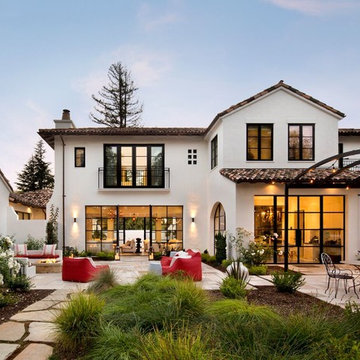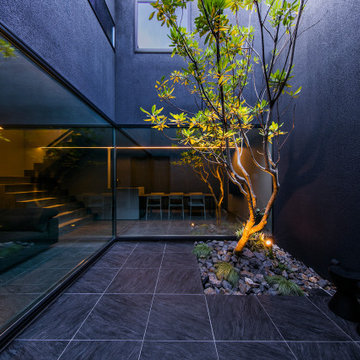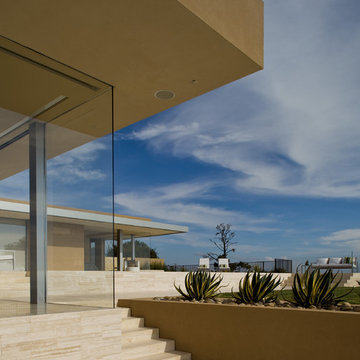青いモダンスタイルのテラス・中庭 (タイル敷き) の写真
絞り込み:
資材コスト
並び替え:今日の人気順
写真 1〜20 枚目(全 266 枚)
1/4
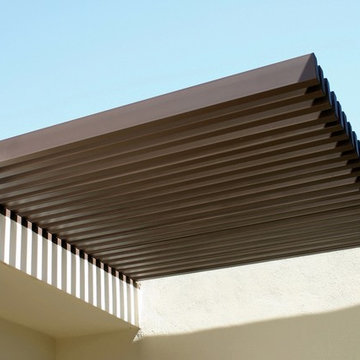
Pergolado en voladizo, diseñado para dar protección solar al acceso del patio.
他の地域にある低価格の小さなモダンスタイルのおしゃれな裏庭のテラス (アウトドアキッチン、タイル敷き、オーニング・日よけ) の写真
他の地域にある低価格の小さなモダンスタイルのおしゃれな裏庭のテラス (アウトドアキッチン、タイル敷き、オーニング・日よけ) の写真
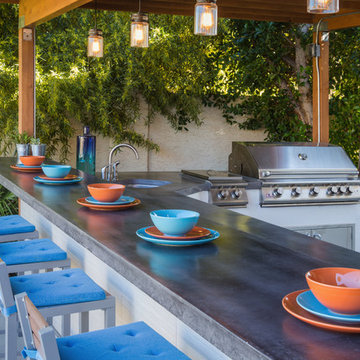
Outdoor Kitchen designed and built by Hochuli Design and Remodeling Team to accommodate a family who enjoys spending most of their time outdoors.
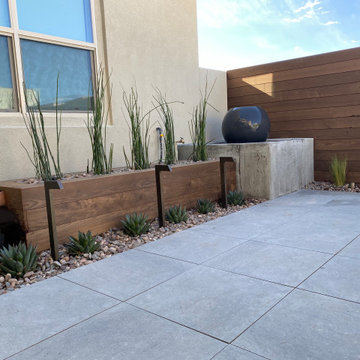
A modern courtyard patio area in Las Vegas, NV.
ラスベガスにある高級な小さなモダンスタイルのおしゃれな中庭のテラス (噴水、タイル敷き) の写真
ラスベガスにある高級な小さなモダンスタイルのおしゃれな中庭のテラス (噴水、タイル敷き) の写真
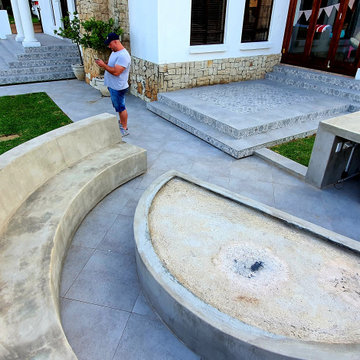
various projects of pool make overs, fire pits, pool surround, patios.
他の地域にある中くらいなモダンスタイルのおしゃれな前庭のテラス (ファイヤーピット、タイル敷き、張り出し屋根) の写真
他の地域にある中くらいなモダンスタイルのおしゃれな前庭のテラス (ファイヤーピット、タイル敷き、張り出し屋根) の写真
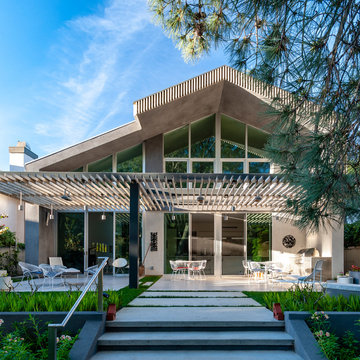
Hector Magnus, Architects Magnus
サンディエゴにあるラグジュアリーな広いモダンスタイルのおしゃれな裏庭のテラス (アウトドアキッチン、タイル敷き、ガゼボ・カバナ) の写真
サンディエゴにあるラグジュアリーな広いモダンスタイルのおしゃれな裏庭のテラス (アウトドアキッチン、タイル敷き、ガゼボ・カバナ) の写真
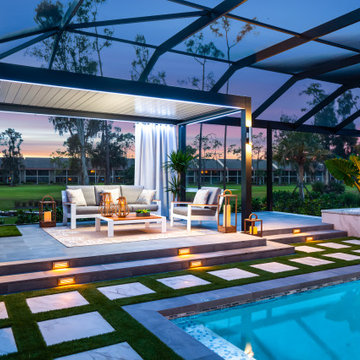
A 1980's pool and lanai were transformed into a lush resort like oasis. The rounded pool corners were squared off with added shallow lounging areas and LED bubblers. A louvered pergola creates another area to lounge and cook while being protected from the elements. Finally, the cedar wood screen hides a raised hot tub and makes a great secluded spot to relax after a busy day.
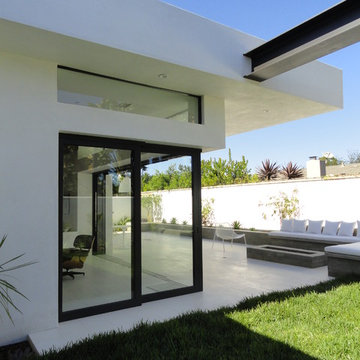
Jason Schulte
Jessica Lentz Interior Designer
オレンジカウンティにある高級な中くらいなモダンスタイルのおしゃれな裏庭のテラス (ファイヤーピット、日よけなし、タイル敷き) の写真
オレンジカウンティにある高級な中くらいなモダンスタイルのおしゃれな裏庭のテラス (ファイヤーピット、日よけなし、タイル敷き) の写真
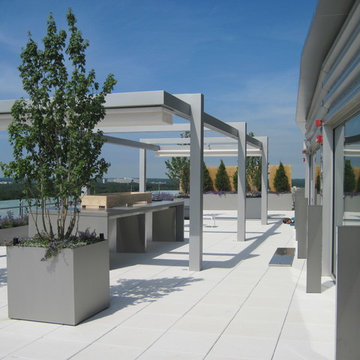
PROJECT SPECIFICATIONS
The architect specified two butting/side by side 173.93 inch wide x 240.0 inch projection retractable canopy systems to be inserted in to a new steel frame structure. Each of the areas to be covered used one continuous piece of fabric and one motor. The system frame and guides specified are made entirely of aluminum which is powder coated using the Qualicoat® powder coating process. Custom color chosen for the guides by the Architect was RAL 9006 known as White Aluminum. The stainless steel components used were Inox (470LI and 316) which are of the highest quality and have an extremely high corrosion resistance. In fact, the components passed the European salt spray corrosion test as tested by Centro Sviluppo Materiali in Italy.
Fabric is Ferrari 86 Color 2044 White, a fabric that is self-extinguishing (fire retardant). These retracting canopy systems has a Beaufort wind load rating Scale 10 (up to 63 mph) with the fabric fully extended and in use.
A grey hood with end caps was requested for each end to prevent rain water (location is Alexandria, Virginia) from collecting in the folds of fabric when not in use.
A running profile which runs from end to end in the rear of each section was necessary to attach the Somfy RTS motor which is installed inside a motor safety box. The client chose to control the system with two remote controls, two white wall switches and two Somfy wind sensors.
PURPOSE OF THE PROJECT
Our original contact was from the architect who requested two retractable systems that would attach to a new steel structure and that would meet local wind load requirements since the units are installed on the top of the building known as Metro Park VI. The architect wanted a contemporary, modern and very clean appearance and a product that would also meet International Building Code Requirements.
The purpose of the project was to provide an area for shade, heat, sun, glare and UV protection but not rain protection thus the use of Soltis 86 sheer mesh fabric. The client stated to the Architect that the area was to be used for entertainment purposes in good weather conditions.
UNIQUENESS AND COMPLEXITY OF THE PROJECT
This project was a challenge since the steel structure was being built at the same time (simultaneously) as the retractable patio cover systems were being manufactured to meet a deadline therefore there was no room for error. In addition, removing all the extrusions, fabric etc. from the crate and hoisting them to the top of the building was indeed difficult but accomplished.
PROJECT RESULTS
The client is elated with the results of both retractable canopy cover systems. Along with landscaping, the exterior top floor of the Metro Park VI building was transformed and is truly a stunning example of design, function and aesthetics as can be seen in the pictures.
Goal accomplished – All customer requirements were met including a contemporary, modern, stylish and very clean appearance along with providing shade, sun, UV, glare and heat reduction.

Georgina Avenue Santa Monica luxury home backyard terrace with modern fire pit. Photo by William MacCollum.
ロサンゼルスにある小さなモダンスタイルのおしゃれな裏庭のテラス (ファイヤーピット、タイル敷き、日よけなし) の写真
ロサンゼルスにある小さなモダンスタイルのおしゃれな裏庭のテラス (ファイヤーピット、タイル敷き、日よけなし) の写真
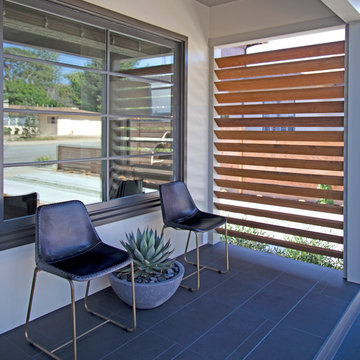
photography by Joslyn Amato
サンルイスオビスポにある広いモダンスタイルのおしゃれな前庭のテラス (アウトドアキッチン、パーゴラ、タイル敷き) の写真
サンルイスオビスポにある広いモダンスタイルのおしゃれな前庭のテラス (アウトドアキッチン、パーゴラ、タイル敷き) の写真
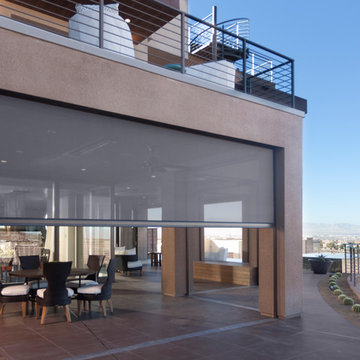
オーランドにあるラグジュアリーな広いモダンスタイルのおしゃれな裏庭のテラス (アウトドアキッチン、タイル敷き、張り出し屋根) の写真
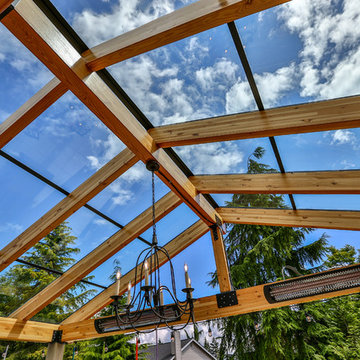
Glass patio cover attached to the house with full outdoor kitchen, mbrico tile deck, and aluminum railing with glass inlay. We also added outdoor heaters and a hanging chandelier.
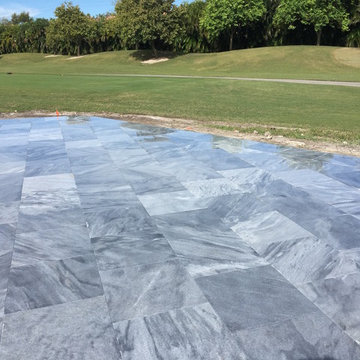
Sterling Grey Marble Pavers. 24x24". Non-Slip Textured Finish
タンパにあるお手頃価格の中くらいなモダンスタイルのおしゃれな裏庭のテラス (タイル敷き、日よけなし) の写真
タンパにあるお手頃価格の中くらいなモダンスタイルのおしゃれな裏庭のテラス (タイル敷き、日よけなし) の写真
青いモダンスタイルのテラス・中庭 (タイル敷き) の写真
1
