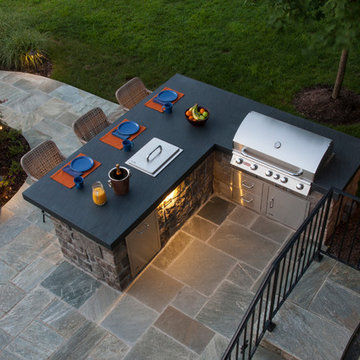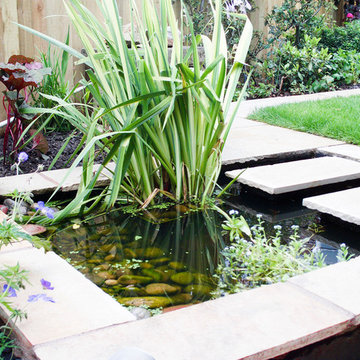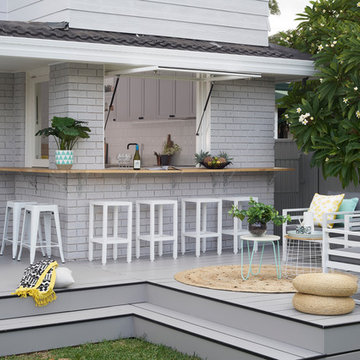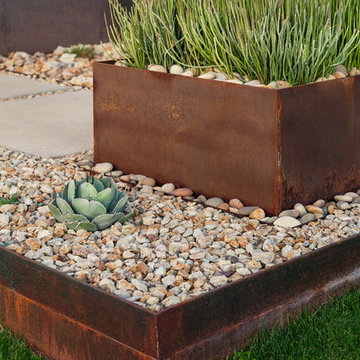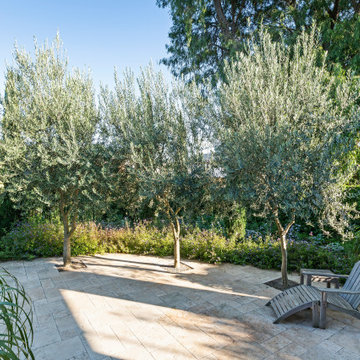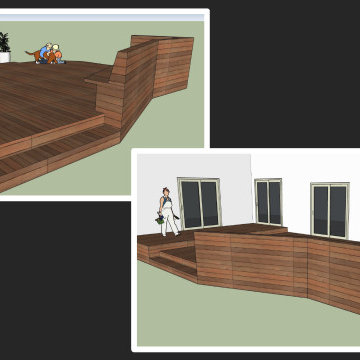絞り込み:
資材コスト
並び替え:今日の人気順
写真 1〜20 枚目(全 29,964 枚)
1/3
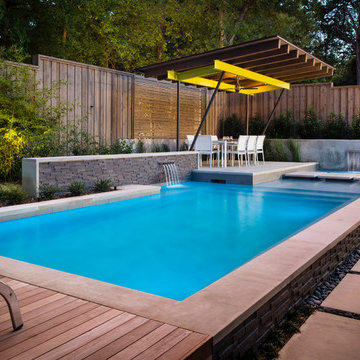
The planning phase of this modern retreat was an intense collaboration that took place over the course of more than two years. While the initial design concept exceeded the clients' expectations, it also exceeded their budget beyond the point of comfort.
The next several months were spent modifying the design, in attempts to lower the budget. Ultimately, the decision was made that they would hold off on the project until they could budget for the original design, rather than compromising the vision.
About a year later, we repeated that same process, which resulted in the same outcome. After another year-long hiatus, we met once again. We revisited design thoughts, each of us bringing to the table new ideas and options.
Each thought simply solidified the fact that the initial vision was absolutely what we all wanted to see come to fruition, and the decision was finally made to move forward.
The main challenge of the site was elevation. The Southeast corner of the lot stands 5'6" above the threshold of the rear door, while the Northeast corner dropped a full 2' below the threshold of the door.
The backyard was also long and narrow, sloping side-to-side and toward the house. The key to the design concept was to deftly place the project into the slope and utilize the elevation changes, without allowing them to dominate the yard, or overwhelm the senses.
The unseen challenge on this project came in the form of hitting every underground issue possible. We had to relocate the sewer main, the gas line, and the electrical service; and since rock was sitting about 6" below the surface, all of these had to be chiseled through many feet of dense rock, adding to our projected timeline and budget.
As you enter the space, your first stop is an outdoor living area. Smooth finished concrete, colored to match the 'Leuder' limestone coping, has a subtle saw-cut pattern aligned with the edges of the recessed fire pit.
In small spaces, it is important to consider a multi-purpose approach. So, the recessed fire pit has been fitted with an aluminum cover that allows our client to set up tables and chairs for entertaining, right over the top of the fire pit.
From here, it;s two steps up to the pool elevation, and the floating 'Leuder' limestone stepper pads that lead across the pool and hide the dam wall of the flush spa.
The main retaining wall to the Southeast is a poured concrete wall with an integrated sheer descent waterfall into the spa. To bring in some depth and texture, a 'Brownstone' ledgestone was used to face both the dropped beam on the pool, and the raised beam of the water feature wall.
The main water feature is comprised of five custom made stainless steel scuppers, supplied by a dedicated booster pump.
Colored concrete stepper pads lead to the 'Ipe' wood deck at the far end of the pool. The placement of this wood deck allowed us to minimize our use of retaining walls on the Northeast end of the yard, since it drops off over three feet below the elevation of the pool beam.
One of the most unique features on this project has to be the structure over the dining area. With a unique combination of steel and wood, the clean modern aesthetic of this structure creates a visual stamp in the space that standard structure could not accomplish.
4" steel posts, painted charcoal grey, are set on an angle, 4' into the bedrock, to anchor the structure. Steel I-beams painted in green-yellow color--aptly called "frolic"--act as the base to the hefty cedar rafters of the roof structure, which has a slight pitch toward the rear.
A hidden gutter on the back of the roof sends water down a copper rain chain, and into the drainage system. The backdrop for both this dining area , as well as the living area, is the horizontal screen panel, created with alternating sizes of cedar planks, stained to a calm hue of dove grey.
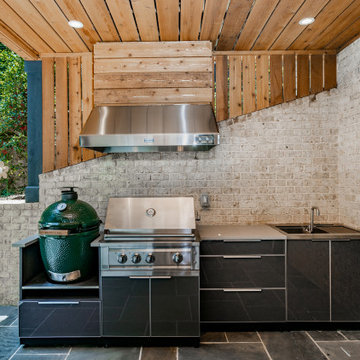
A covered outdoor kitchen, complete with streamlined aluminum outdoor cabinets, gray concrete countertops, custom vent hood, built in grill, sink, storage and Big Green Egg .
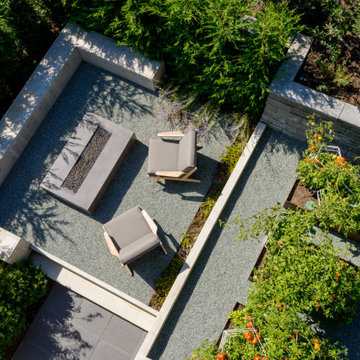
Photo Credit: Will Austin, willaustin.com
シアトルにある中くらいなモダンスタイルのおしゃれな裏庭のテラス (ファイヤーピット、真砂土舗装、張り出し屋根) の写真
シアトルにある中くらいなモダンスタイルのおしゃれな裏庭のテラス (ファイヤーピット、真砂土舗装、張り出し屋根) の写真
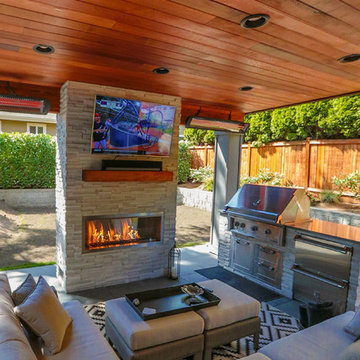
This project is a skillion style roof with an outdoor kitchen, entertainment, heaters, and gas fireplace! It has a super modern look with the white stone on the kitchen and fireplace that complements the house well.
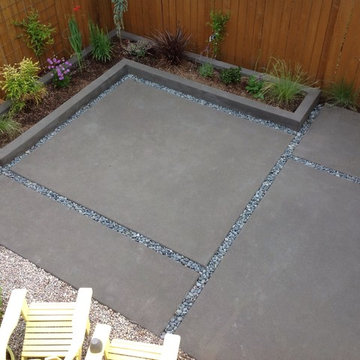
Unusable back ward area transformed into great lounging area in full use daily from the day we complete led. Check out review of Oleary project
ポートランドにある中くらいなモダンスタイルのおしゃれな裏庭のテラス (コンテナガーデン、スタンプコンクリート舗装、日よけなし) の写真
ポートランドにある中くらいなモダンスタイルのおしゃれな裏庭のテラス (コンテナガーデン、スタンプコンクリート舗装、日よけなし) の写真
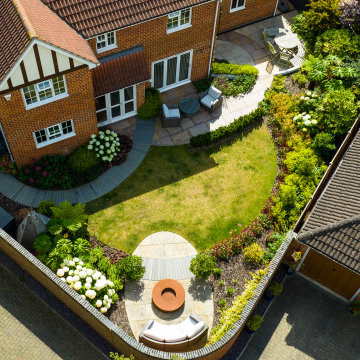
This new build property was built around three years ago.
As is often the case with new builds the garden had little of interest offer – a very small patio, lawn and no planting.
The client wanted a modern, family garden, with areas for dining and relaxing, and child-friendly spaces to play.
The new design follows the curve of the existing boundary wall, using wide curves to create the illusion of space and to split the garden into different areas for dining and relaxing.
A deep, wide curved path laid with sawn, honed sandstone joins the lounge and kitchen doors and sweeps across to the left hand side of the space wrapping round the corner of the building towards the garage door.
Steps lead down to the lower area adjoining the rear of the garage where the floor is laid with a large patio of sawn honed sandstone in a contrasting hue.
A bespoke seating area is enclosed by a rendered block retaining wall separating the lower area from the rest of the garden. Two hardwood curved benches form a semi-circular seat. The deep bed behind is densely planted to provide screening from the neighbours.
Deep planting runs along the edge of a curved central lawn, edged with flexible metal edging to produce a crisp clean finish.
To the right of the space a curved pathway, laid with black basalt planks in a radial pattern, runs around the side of the house from the utility room door to the patio directly outside the lounge doors.
In the top right hand corner of the garden, an oval patio is inset with a contrasting curved section of black basalt. This area provides informal seating and nocturnal focal point through the patio doors, with a corten steel fire table for night time entertaining.
The curved basalt pathway also helps to divide the children’s area, tucked around the side of the house, from the rest of the garden. This includes a wooden wigwam, an outdoor black board on the wall, and hook for a hanging ‘cocoon’ seat suspended from the boundary wall. Play bark provides a safe surface. A corten steel edging strip creates a low boundary between the play area and the rest of the garden. Planting in the space is modern and contemporary with areas of block colour and seasonal perennials.
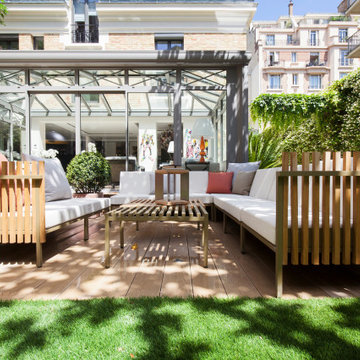
Terrasse en bois, canapé de jardin haut de gamme. Ultra résistance du mobilier outdoor
パリにある高級な中くらいなモダンスタイルのおしゃれなウッドデッキ (コンテナガーデン、日よけなし) の写真
パリにある高級な中くらいなモダンスタイルのおしゃれなウッドデッキ (コンテナガーデン、日よけなし) の写真
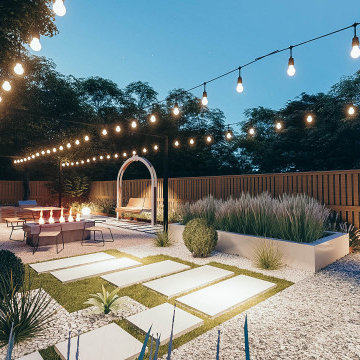
The backyard is proposed with a vintage feeling. Space is combining pathways, patio, fireplace, outdoor kitchen, swing, and colorful and different plant turfs. The backyard was converted into an ideal environment to hear the bird noises and rustling sounds of nature.
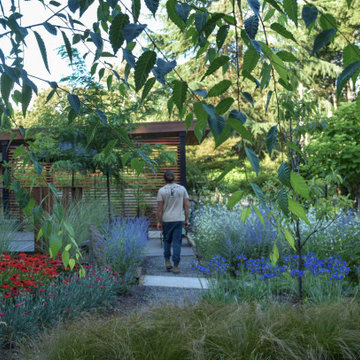
Modern carport extends off face of home to provide cover for two cars. Front yard garden softens views entering the home.
ポートランドにある高級な中くらいなモダンスタイルのおしゃれな前庭 (ゼリスケープ、庭への小道、日向) の写真
ポートランドにある高級な中くらいなモダンスタイルのおしゃれな前庭 (ゼリスケープ、庭への小道、日向) の写真
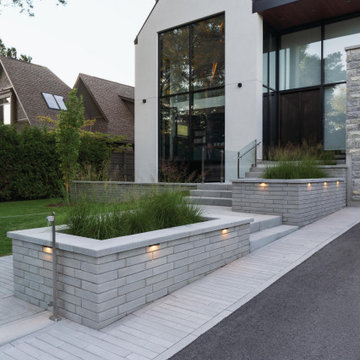
This front yard landscaping project consist of multiple of our modern collections!
Modern grey retaining wall: The smooth look of the Raffinato collection brings modern elegance to your tailored spaces. This contemporary double-sided retaining wall is offered in an array of modern colours.
Discover the Raffinato retaining wall: https://www.techo-bloc.com/shop/walls/raffinato-smooth/
Modern grey stone steps: The sleek, polished look of the Raffinato stone step is a more elegant and refined alternative to modern and very linear concrete steps. Offered in three modern colors, these stone steps are a welcomed addition to your next outdoor step project!
Discover our Raffinato stone steps here: https://www.techo-bloc.com/shop/steps/raffinato-step/
Modern grey floor pavers: A modern paver available in over 50 scale and color combinations, Industria is a popular choice amongst architects designing urban spaces. This paver's de-icing salt resistance and 100mm height makes it a reliable option for industrial, commercial and institutional applications.
Discover the Industria paver here: https://www.techo-bloc.com/shop/pavers/industria-smooth-paver/

This customer was looking to add privacy, use less water, include raised bed garden and fire pit...making it all more their style which was a blend between modern and farmhouse.
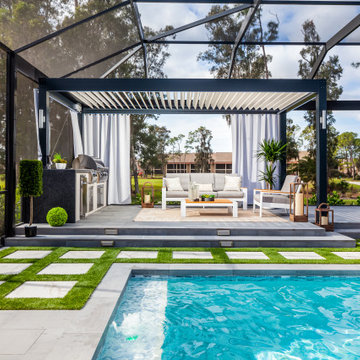
A 1980's pool and lanai were transformed into a lush resort like oasis. The rounded pool corners were squared off with added shallow lounging areas and LED bubblers. A louvered pergola creates another area to lounge and cook while being protected from the elements. Finally, the cedar wood screen hides a raised hot tub and makes a great secluded spot to relax after a busy day.
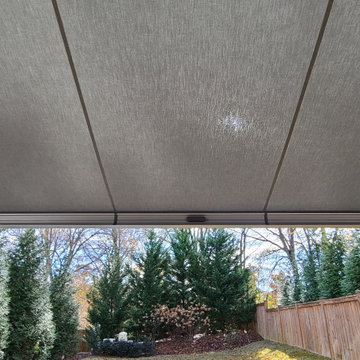
Design, Style, and High End Luxury, are some of the attributes of our Exclusive retractable awnings. Every customer is unique and receives the best custom made Luxury Retractable Awning along with its top notch German technology. In other words each of our awnings reflect the signature and personality of its owner. Welcome to the best retractable Awnings in the World. Dare to brake free from tradition.
中くらいなモダンスタイルのエクステリア・外構の写真
1






