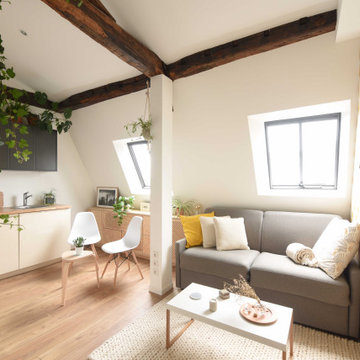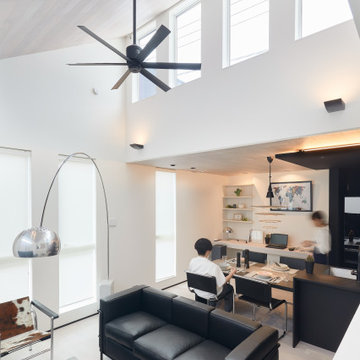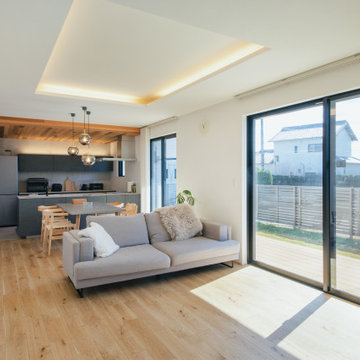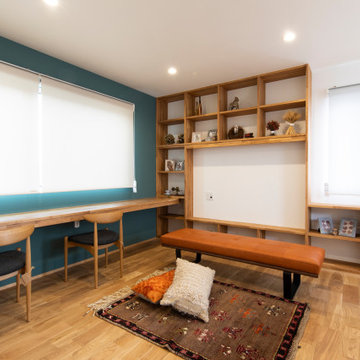絞り込み:
資材コスト
並び替え:今日の人気順
写真 1〜20 枚目(全 1,253 枚)
1/4

小上がり和室を眺めた写真です。
来客時やフリースペースとして使うための和室スペースです。畳はモダンな印象を与える琉球畳としています。
写真左側には床の間スペースもあり、季節の飾り物をするスペースとしています。
壁に全て引き込める引き戸を設けており、写真のようにオープンに使うこともでき、閉め切って個室として使うこともできます。
小上がりは座ってちょうど良い高さとして、床下スペースを有効利用した引き出し収納を設けています。

オレンジカウンティにある中くらいなモダンスタイルのおしゃれなオープンリビング (白い壁、クッションフロア、標準型暖炉、タイルの暖炉まわり、壁掛け型テレビ、茶色い床、壁紙) の写真

Custom built furniture Houston Tx
ヒューストンにあるラグジュアリーな巨大なモダンスタイルのおしゃれなLDK (白い壁、磁器タイルの床、両方向型暖炉、タイルの暖炉まわり、埋込式メディアウォール、壁紙) の写真
ヒューストンにあるラグジュアリーな巨大なモダンスタイルのおしゃれなLDK (白い壁、磁器タイルの床、両方向型暖炉、タイルの暖炉まわり、埋込式メディアウォール、壁紙) の写真

ヒューストンにあるラグジュアリーな巨大なモダンスタイルのおしゃれなLDK (白い壁、セラミックタイルの床、吊り下げ式暖炉、タイルの暖炉まわり、壁掛け型テレビ、白い床、壁紙) の写真
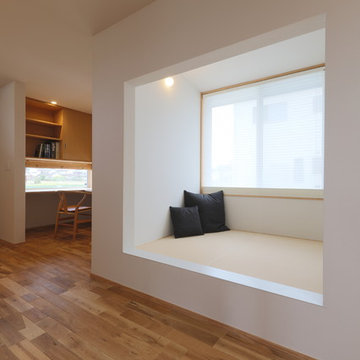
壁をスクエアに切り取ったような和室空間。
家族の存在を感じつつも、自分の時間に浸れる空間。
他の地域にあるモダンスタイルのおしゃれなファミリールーム (白い壁、畳、茶色い床、クロスの天井、壁紙、白い天井) の写真
他の地域にあるモダンスタイルのおしゃれなファミリールーム (白い壁、畳、茶色い床、クロスの天井、壁紙、白い天井) の写真

Vista del soggiorno verso l'ingresso dell'appartamento con il volume del soppalco in primo piano. La struttura è stata realizzata in ferro e vetro, e rivestita nella parte sottostante da cartongesso. Molto suggestiva la passerella in vetro creata per sottolineare l'altezza dell'ambiente.
Foto di Simone Marulli
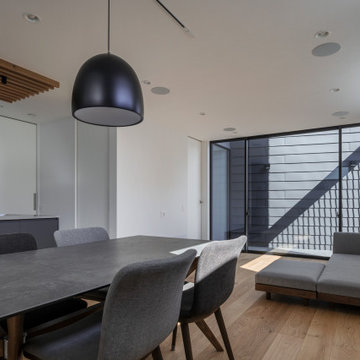
他の地域にあるお手頃価格の中くらいなモダンスタイルのおしゃれなLDK (白い壁、セラミックタイルの床、暖炉なし、グレーの床、クロスの天井、壁紙、白い天井、ミュージックルーム、壁掛け型テレビ、黒いソファ、グレーと黒) の写真
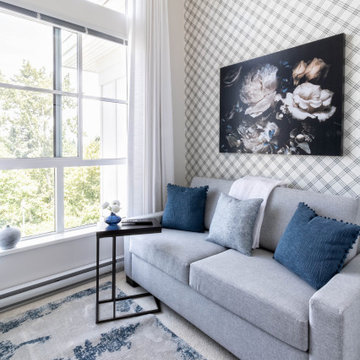
This refreshing and bright space functions as a secondary living space or guest bedroom. The grid created by the plaid wallpaper works in tune with the adjacent window mullions. The abstract area rug has an obscure pattern that balances the firm lines seen through the wallpaper and side table. Layered soft materials create a cozy and inviting space.
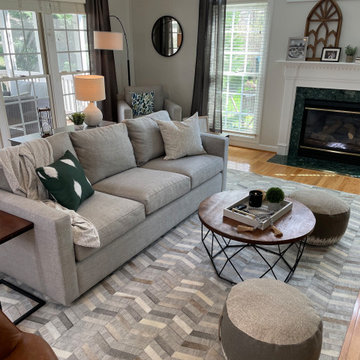
Family friendly and cozy! This busy family needed help styling their new home. My goal was to mix dads modern style with mom's farmhouse style. Both wanted light and airy. Mission accomplished! Our first step was to remove the previous homeowners wall-built ins. New white walls and gorgeous grass cloth wallpaper accent wall sets the mood. Designating several spaces allows the entire family to use. New Create & Barrel furniture adds a chic and modern style while accents add a relaxing farmhouse design. We hung new linen curtains high to accent all of the great windows in the room. I LOVE the new rug we selected to anchor the room. Much needed additional lighting is solved stylish new lamps. The beautiful emerald marble fireplace surround is coordinated with fun modern green pillows. The new large television is balanced with a chic gray media cabinet. My client's first words at their reveal- "Ya, I could not have done this, love it!"
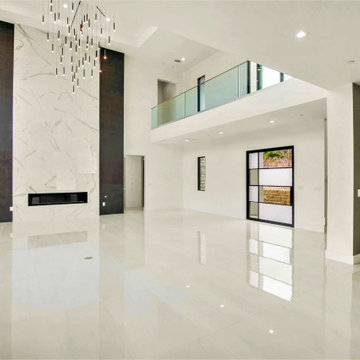
Great Room
オースティンにある高級な広いモダンスタイルのおしゃれなリビング (白い壁、磁器タイルの床、タイルの暖炉まわり、壁掛け型テレビ、白い床、格子天井、壁紙) の写真
オースティンにある高級な広いモダンスタイルのおしゃれなリビング (白い壁、磁器タイルの床、タイルの暖炉まわり、壁掛け型テレビ、白い床、格子天井、壁紙) の写真

Im Februar 2021 durfte ich für einen Vermieter eine neu renovierte und ganz frisch eingerichtete Einzimmer-Wohnung in Chemnitz, unweit des örtlichen Klinikum, fotografieren. Als Immobilienfotograf war es mir wichtig, den Sonnenstand sowie die Lichtverhältnisse in der Wohnung zu beachten. Die entstandenen Immobilienfotografien werden bald im Internet und in Werbedrucken, wie Broschüren oder Flyern erscheinen, um Mietinteressenten auf diese sehr schöne Wohnung aufmerksam zu machen.

Great Room
オースティンにある高級な広いモダンスタイルのおしゃれなリビング (白い壁、磁器タイルの床、タイルの暖炉まわり、壁掛け型テレビ、白い床、格子天井、壁紙) の写真
オースティンにある高級な広いモダンスタイルのおしゃれなリビング (白い壁、磁器タイルの床、タイルの暖炉まわり、壁掛け型テレビ、白い床、格子天井、壁紙) の写真
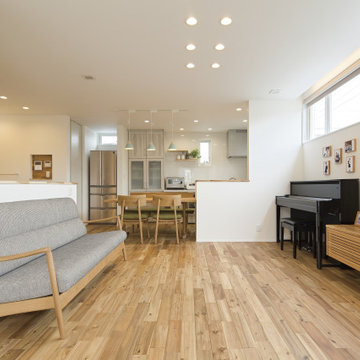
高窓からの日差しが心地よい、家族の繋がりを感じるリビング。
東京都下にあるお手頃価格の中くらいなモダンスタイルのおしゃれなリビング (白い壁、淡色無垢フローリング、据え置き型テレビ、茶色い床、クロスの天井、壁紙) の写真
東京都下にあるお手頃価格の中くらいなモダンスタイルのおしゃれなリビング (白い壁、淡色無垢フローリング、据え置き型テレビ、茶色い床、クロスの天井、壁紙) の写真

階段が外部の視線を和らげます
大阪にある中くらいなモダンスタイルのおしゃれなLDK (白い壁、合板フローリング、暖炉なし、据え置き型テレビ、ベージュの床、クロスの天井、壁紙、アクセントウォール、白い天井) の写真
大阪にある中くらいなモダンスタイルのおしゃれなLDK (白い壁、合板フローリング、暖炉なし、据え置き型テレビ、ベージュの床、クロスの天井、壁紙、アクセントウォール、白い天井) の写真
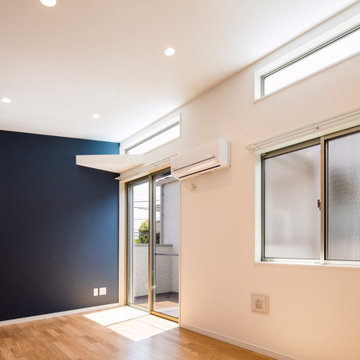
足立区の家 K
収納と洗濯のしやすさにこだわった、テラスハウスです。
株式会社小木野貴光アトリエ一級建築士建築士事務所
https://www.ogino-a.com/
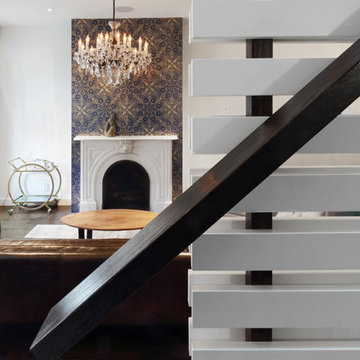
Full gut renovation and facade restoration of an historic 1850s wood-frame townhouse. The current owners found the building as a decaying, vacant SRO (single room occupancy) dwelling with approximately 9 rooming units. The building has been converted to a two-family house with an owner’s triplex over a garden-level rental.
Due to the fact that the very little of the existing structure was serviceable and the change of occupancy necessitated major layout changes, nC2 was able to propose an especially creative and unconventional design for the triplex. This design centers around a continuous 2-run stair which connects the main living space on the parlor level to a family room on the second floor and, finally, to a studio space on the third, thus linking all of the public and semi-public spaces with a single architectural element. This scheme is further enhanced through the use of a wood-slat screen wall which functions as a guardrail for the stair as well as a light-filtering element tying all of the floors together, as well its culmination in a 5’ x 25’ skylight.
モダンスタイルのリビング・居間 (白い壁、壁紙) の写真
1




