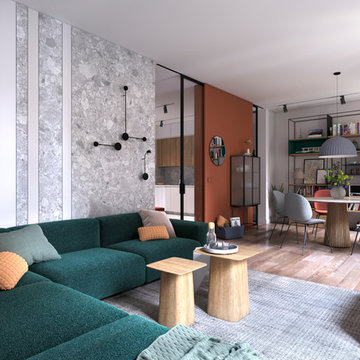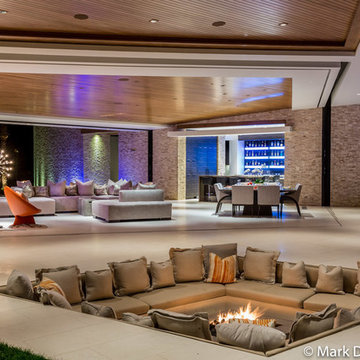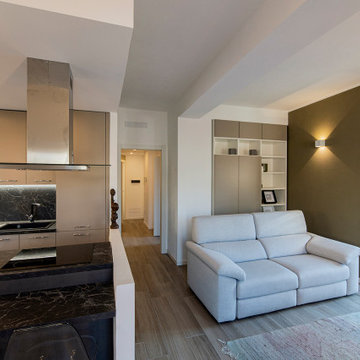絞り込み:
資材コスト
並び替え:今日の人気順
写真 21〜40 枚目(全 1,450 枚)
1/3
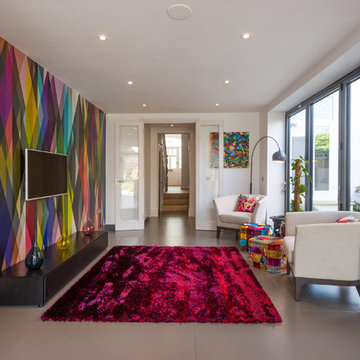
ロンドンにある中くらいなモダンスタイルのおしゃれな独立型リビング (ライブラリー、マルチカラーの壁、セラミックタイルの床、壁掛け型テレビ、アクセントウォール) の写真

Photographer: Michael Skott
シアトルにある小さなモダンスタイルのおしゃれなLDK (マルチカラーの壁、竹フローリング、標準型暖炉、コンクリートの暖炉まわり) の写真
シアトルにある小さなモダンスタイルのおしゃれなLDK (マルチカラーの壁、竹フローリング、標準型暖炉、コンクリートの暖炉まわり) の写真
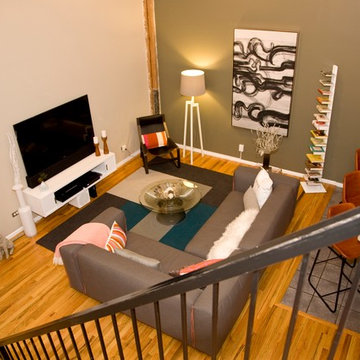
Lisa Wilson/Novello Images
View from the top of the iron staircase.
デンバーにあるお手頃価格の中くらいなモダンスタイルのおしゃれなリビングロフト (マルチカラーの壁、淡色無垢フローリング、暖炉なし、据え置き型テレビ) の写真
デンバーにあるお手頃価格の中くらいなモダンスタイルのおしゃれなリビングロフト (マルチカラーの壁、淡色無垢フローリング、暖炉なし、据え置き型テレビ) の写真
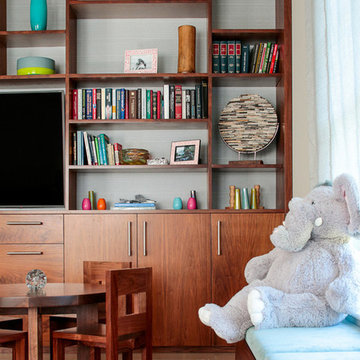
We designed the children’s rooms based on their needs. Sandy woods and rich blues were the choice for the boy’s room, which is also equipped with a custom bunk bed, which includes large steps to the top bunk for additional safety. The girl’s room has a pretty-in-pink design, using a soft, pink hue that is easy on the eyes for the bedding and chaise lounge. To ensure the kids were really happy, we designed a playroom just for them, which includes a flatscreen TV, books, games, toys, and plenty of comfortable furnishings to lounge on!
Project designed by interior design firm, Betty Wasserman Art & Interiors. From their Chelsea base, they serve clients in Manhattan and throughout New York City, as well as across the tri-state area and in The Hamptons.
For more about Betty Wasserman, click here: https://www.bettywasserman.com/
To learn more about this project, click here: https://www.bettywasserman.com/spaces/daniels-lane-getaway/
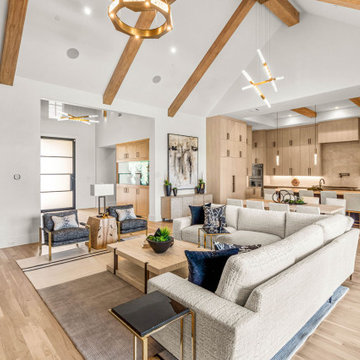
ダラスにあるラグジュアリーな広いモダンスタイルのおしゃれなLDK (マルチカラーの壁、淡色無垢フローリング、横長型暖炉、石材の暖炉まわり、表し梁) の写真

El objetivo principal de este proyecto es dar una nueva imagen a una antigua vivienda unifamiliar.
La intervención busca mejorar la eficiencia energética de la vivienda, favoreciendo la reducción de emisiones de CO2 a la atmósfera.
Se utilizan materiales y productos locales, con certificados sostenibles, así como aparatos y sistemas que reducen el consumo y el desperdicio de agua y energía.
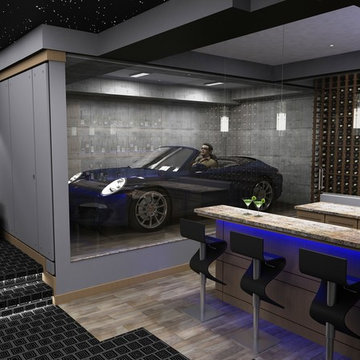
ニューヨークにあるラグジュアリーな広いモダンスタイルのおしゃれな独立型シアタールーム (マルチカラーの壁、カーペット敷き、プロジェクタースクリーン、マルチカラーの床) の写真
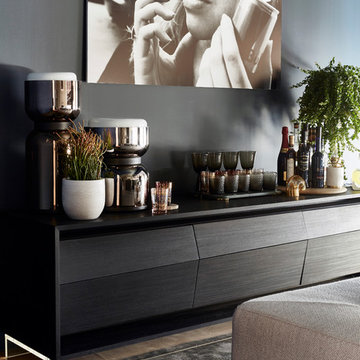
ニューヨークにある中くらいなモダンスタイルのおしゃれなリビング (マルチカラーの壁、淡色無垢フローリング、標準型暖炉、木材の暖炉まわり、テレビなし) の写真
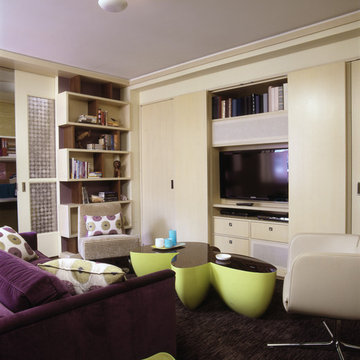
Family Room with custom concealed TV cabinetry by Mullman Seidman Architects.
Photo: © John M. Hall
ニューヨークにあるラグジュアリーな中くらいなモダンスタイルのおしゃれな独立型ファミリールーム (無垢フローリング、暖炉なし、埋込式メディアウォール、マルチカラーの壁) の写真
ニューヨークにあるラグジュアリーな中くらいなモダンスタイルのおしゃれな独立型ファミリールーム (無垢フローリング、暖炉なし、埋込式メディアウォール、マルチカラーの壁) の写真
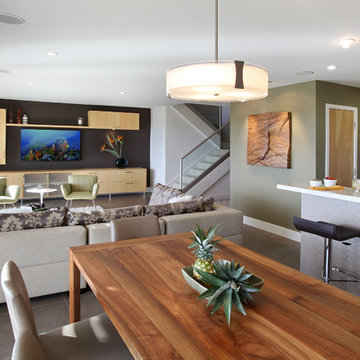
Photos by Aidin Mariscal
オレンジカウンティにある高級な小さなモダンスタイルのおしゃれなオープンリビング (磁器タイルの床、暖炉なし、壁掛け型テレビ、マルチカラーの壁、グレーの床) の写真
オレンジカウンティにある高級な小さなモダンスタイルのおしゃれなオープンリビング (磁器タイルの床、暖炉なし、壁掛け型テレビ、マルチカラーの壁、グレーの床) の写真

ミラノにある高級な広いモダンスタイルのおしゃれなリビング (マルチカラーの壁、磁器タイルの床、壁掛け型テレビ、マルチカラーの床、折り上げ天井、壁紙) の写真
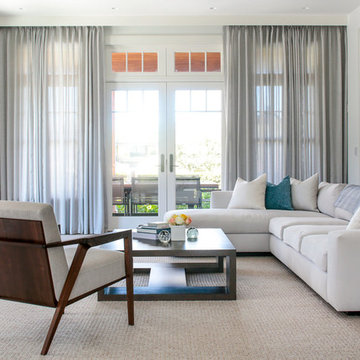
We gave this 10,000 square foot oceanfront home a cool color palette, using soft grey accents mixed with sky blues, mixed together with organic stone and wooden furnishings, topped off with plenty of natural light from the French doors. Together these elements created a clean contemporary style, allowing the artisanal lighting and statement artwork to come forth as the focal points.
Project Location: The Hamptons. Project designed by interior design firm, Betty Wasserman Art & Interiors. From their Chelsea base, they serve clients in Manhattan and throughout New York City, as well as across the tri-state area and in The Hamptons.
For more about Betty Wasserman, click here: https://www.bettywasserman.com/
To learn more about this project, click here: https://www.bettywasserman.com/spaces/daniels-lane-getaway/

view of Dining Room toward Front Bay window (Interior Design By Studio D)
デンバーにあるラグジュアリーな中くらいなモダンスタイルのおしゃれなリビング (マルチカラーの壁、淡色無垢フローリング、横長型暖炉、石材の暖炉まわり、テレビなし、ベージュの床、板張り壁) の写真
デンバーにあるラグジュアリーな中くらいなモダンスタイルのおしゃれなリビング (マルチカラーの壁、淡色無垢フローリング、横長型暖炉、石材の暖炉まわり、テレビなし、ベージュの床、板張り壁) の写真

The existing house had a modern framework, but the rooms were small and enclosed in a more traditional pattern. The open layout and elegant detailing drew inspiration from modern American and Japanese ideas, while a more Mexican tradition provided direction for color layering.
Aidin Mariscal www.immagineint.com
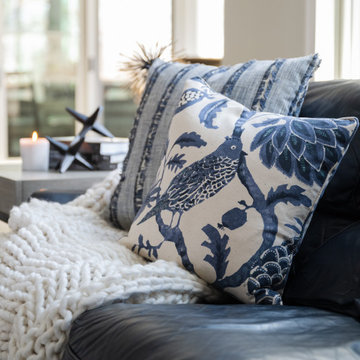
Our Carmel design-build studio planned a beautiful open-concept layout for this home with a lovely kitchen, adjoining dining area, and a spacious and comfortable living space. We chose a classic blue and white palette in the kitchen, used high-quality appliances, and added plenty of storage spaces to make it a functional, hardworking kitchen. In the adjoining dining area, we added a round table with elegant chairs. The spacious living room comes alive with comfortable furniture and furnishings with fun patterns and textures. A stunning fireplace clad in a natural stone finish creates visual interest. In the powder room, we chose a lovely gray printed wallpaper, which adds a hint of elegance in an otherwise neutral but charming space.
---
Project completed by Wendy Langston's Everything Home interior design firm, which serves Carmel, Zionsville, Fishers, Westfield, Noblesville, and Indianapolis.
For more about Everything Home, see here: https://everythinghomedesigns.com/
To learn more about this project, see here:
https://everythinghomedesigns.com/portfolio/modern-home-at-holliday-farms
モダンスタイルのリビング・居間 (マルチカラーの壁) の写真
2




