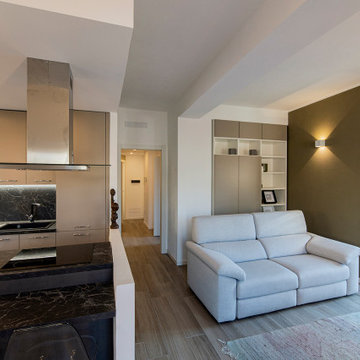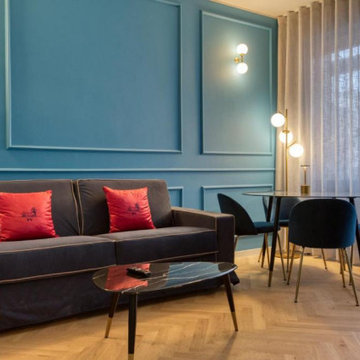絞り込み:
資材コスト
並び替え:今日の人気順
写真 1〜20 枚目(全 406 枚)
1/5

The client’s request was quite common - a typical 2800 sf builder home with 3 bedrooms, 2 baths, living space, and den. However, their desire was for this to be “anything but common.” The result is an innovative update on the production home for the modern era, and serves as a direct counterpoint to the neighborhood and its more conventional suburban housing stock, which focus views to the backyard and seeks to nullify the unique qualities and challenges of topography and the natural environment.
The Terraced House cautiously steps down the site’s steep topography, resulting in a more nuanced approach to site development than cutting and filling that is so common in the builder homes of the area. The compact house opens up in very focused views that capture the natural wooded setting, while masking the sounds and views of the directly adjacent roadway. The main living spaces face this major roadway, effectively flipping the typical orientation of a suburban home, and the main entrance pulls visitors up to the second floor and halfway through the site, providing a sense of procession and privacy absent in the typical suburban home.
Clad in a custom rain screen that reflects the wood of the surrounding landscape - while providing a glimpse into the interior tones that are used. The stepping “wood boxes” rest on a series of concrete walls that organize the site, retain the earth, and - in conjunction with the wood veneer panels - provide a subtle organic texture to the composition.
The interior spaces wrap around an interior knuckle that houses public zones and vertical circulation - allowing more private spaces to exist at the edges of the building. The windows get larger and more frequent as they ascend the building, culminating in the upstairs bedrooms that occupy the site like a tree house - giving views in all directions.
The Terraced House imports urban qualities to the suburban neighborhood and seeks to elevate the typical approach to production home construction, while being more in tune with modern family living patterns.
Overview:
Elm Grove
Size:
2,800 sf,
3 bedrooms, 2 bathrooms
Completion Date:
September 2014
Services:
Architecture, Landscape Architecture
Interior Consultants: Amy Carman Design

Link Designer TV Stand offers the convenience and functionality that's expected from such a progressive furniture piece. Manufactured in Italy by Cattelan Italia, Link TV Stand is reversible able to accommodate a left or right handed room layout as well as it is adjustable in width. Featuring walnut door and drawers, Link TV Stand can have a white or graphite frame while its drawer is available in walnut, graphite or white lacquered wood.
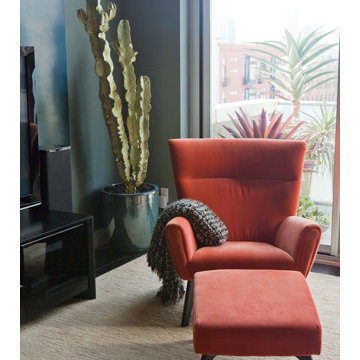
EURYDICE THOMAS http://www.eurydicegalka.com/
サンフランシスコにある中くらいなモダンスタイルのおしゃれなLDK (濃色無垢フローリング、据え置き型テレビ、青い壁、暖炉なし) の写真
サンフランシスコにある中くらいなモダンスタイルのおしゃれなLDK (濃色無垢フローリング、据え置き型テレビ、青い壁、暖炉なし) の写真

他の地域にある広いモダンスタイルのおしゃれなLDK (ライブラリー、マルチカラーの壁、横長型暖炉、据え置き型テレビ、ベージュの床) の写真
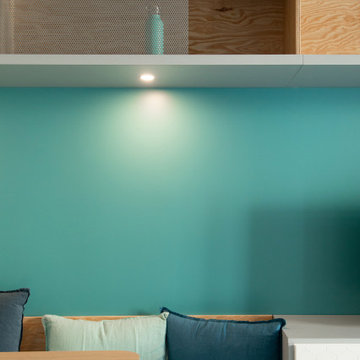
détail meuble sur mesure , banc
パリにある中くらいなモダンスタイルのおしゃれなLDK (青い壁、淡色無垢フローリング、暖炉なし、据え置き型テレビ) の写真
パリにある中くらいなモダンスタイルのおしゃれなLDK (青い壁、淡色無垢フローリング、暖炉なし、据え置き型テレビ) の写真
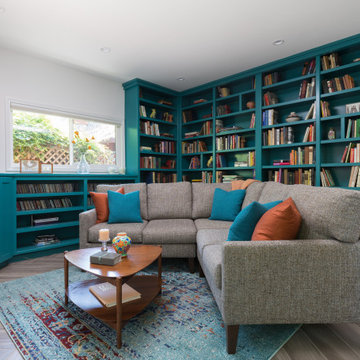
Family room library just off the kitchen. Modern sectional with triangular coffee table and teal painted library shelves.
サンフランシスコにある中くらいなモダンスタイルのおしゃれなオープンリビング (ライブラリー、青い壁、セラミックタイルの床、据え置き型テレビ、グレーの床) の写真
サンフランシスコにある中くらいなモダンスタイルのおしゃれなオープンリビング (ライブラリー、青い壁、セラミックタイルの床、据え置き型テレビ、グレーの床) の写真
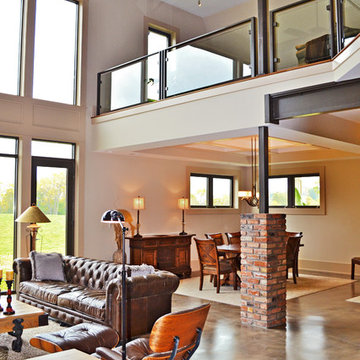
Family room/dining room/second floor loft. Photo by Maggie Mueller.
シンシナティにある巨大なモダンスタイルのおしゃれなLDK (マルチカラーの壁、コンクリートの床、暖炉なし、据え置き型テレビ) の写真
シンシナティにある巨大なモダンスタイルのおしゃれなLDK (マルチカラーの壁、コンクリートの床、暖炉なし、据え置き型テレビ) の写真
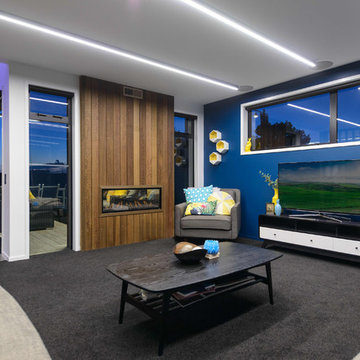
Lounge - new build Tauranga
他の地域にある高級な広いモダンスタイルのおしゃれな応接間 (青い壁、カーペット敷き、両方向型暖炉、木材の暖炉まわり、据え置き型テレビ、グレーの床) の写真
他の地域にある高級な広いモダンスタイルのおしゃれな応接間 (青い壁、カーペット敷き、両方向型暖炉、木材の暖炉まわり、据え置き型テレビ、グレーの床) の写真
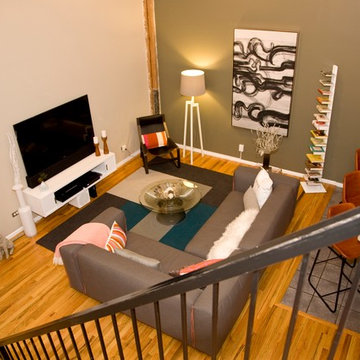
Lisa Wilson/Novello Images
View from the top of the iron staircase.
デンバーにあるお手頃価格の中くらいなモダンスタイルのおしゃれなリビングロフト (マルチカラーの壁、淡色無垢フローリング、暖炉なし、据え置き型テレビ) の写真
デンバーにあるお手頃価格の中くらいなモダンスタイルのおしゃれなリビングロフト (マルチカラーの壁、淡色無垢フローリング、暖炉なし、据え置き型テレビ) の写真

El objetivo principal de este proyecto es dar una nueva imagen a una antigua vivienda unifamiliar.
La intervención busca mejorar la eficiencia energética de la vivienda, favoreciendo la reducción de emisiones de CO2 a la atmósfera.
Se utilizan materiales y productos locales, con certificados sostenibles, así como aparatos y sistemas que reducen el consumo y el desperdicio de agua y energía.
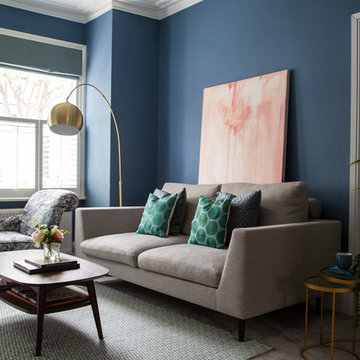
Double Reception Room and Bedroom revamp in a London Terraced House. Blues used on the walls with 2 different shades for each end of the double reception room to give each their own sense of purpose and identity. A grown up space with teal hints to modernise a little but still compliment the client's classic pieces.

ロンドンにあるラグジュアリーな広いモダンスタイルのおしゃれなオープンリビング (ゲームルーム、青い壁、淡色無垢フローリング、暖炉なし、据え置き型テレビ、白い床) の写真
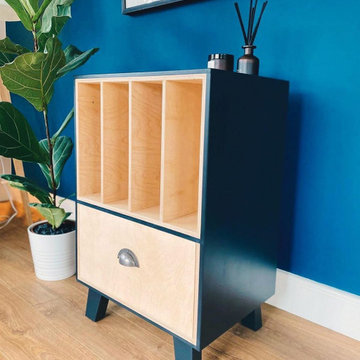
Set of matching furniture. Sideboard with sliding doors and record player stand.
Birch ply interior, exterior painted in Farrow and Ball Off Black.
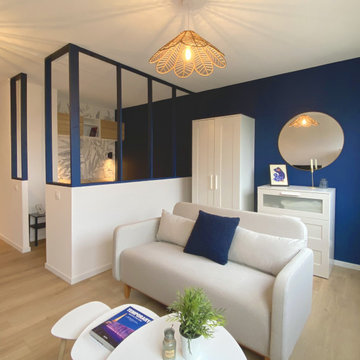
Un salon de 20m² a été ingénieusement transformé avec l'intégration d'un coin nuit délimité par une élégante verrière, sublimée par une peinture bleu marine. Cette astucieuse combinaison ajoute une touche de sophistication à l'espace, créant une harmonie entre la délimitation fonctionnelle et l'esthétisme raffiné. La peinture bleu marine accentue la délicatesse de la verrière, offrant ainsi un équilibre subtil entre praticité et élégance dans ce lieu de vie multifonctionnel.
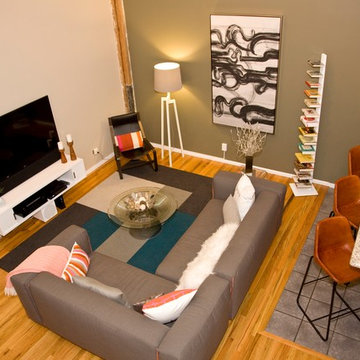
Lisa Wilson/Novello Images
High ceilings made a small living room feel larger than it was. BluDot Cleon sectional with fun orange detail stitching around the edges. Floating media console that did not take up floor space created an airy feel. DWR standing bookshelf holds primarily regional cookbooks and interesting Denver guide books for guests. CB2 barstools detailed with saddle-like whip stitching.
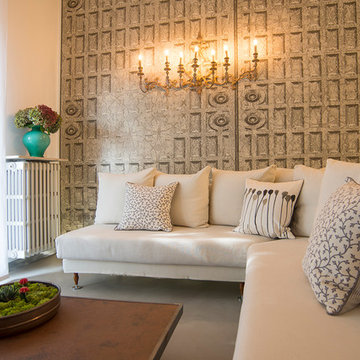
Ph: Emanuela Baccichetti
ミラノにある高級な広いモダンスタイルのおしゃれなリビング (グレーの床、マルチカラーの壁、コンクリートの床、据え置き型テレビ) の写真
ミラノにある高級な広いモダンスタイルのおしゃれなリビング (グレーの床、マルチカラーの壁、コンクリートの床、据え置き型テレビ) の写真
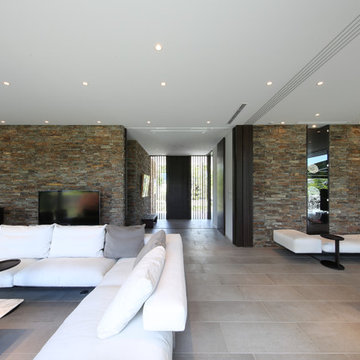
Photography by ABEZO
他の地域にあるモダンスタイルのおしゃれなLDK (据え置き型テレビ、グレーの床、マルチカラーの壁) の写真
他の地域にあるモダンスタイルのおしゃれなLDK (据え置き型テレビ、グレーの床、マルチカラーの壁) の写真
モダンスタイルのリビング・居間 (据え置き型テレビ、青い壁、マルチカラーの壁) の写真
1





