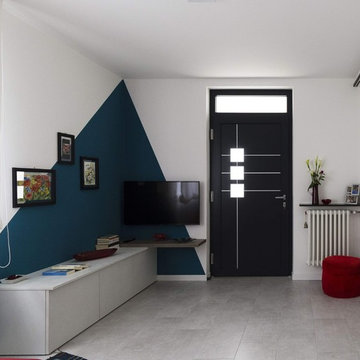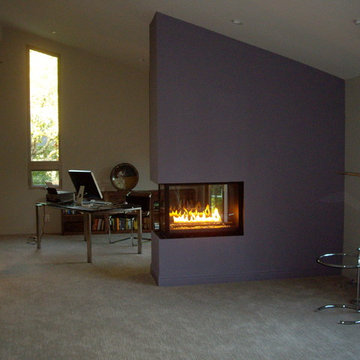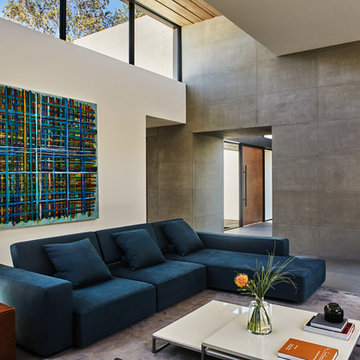絞り込み:
資材コスト
並び替え:今日の人気順
写真 1〜20 枚目(全 154 枚)
1/5

The owners requested a Private Resort that catered to their love for entertaining friends and family, a place where 2 people would feel just as comfortable as 42. Located on the western edge of a Wisconsin lake, the site provides a range of natural ecosystems from forest to prairie to water, allowing the building to have a more complex relationship with the lake - not merely creating large unencumbered views in that direction. The gently sloping site to the lake is atypical in many ways to most lakeside lots - as its main trajectory is not directly to the lake views - allowing for focus to be pushed in other directions such as a courtyard and into a nearby forest.
The biggest challenge was accommodating the large scale gathering spaces, while not overwhelming the natural setting with a single massive structure. Our solution was found in breaking down the scale of the project into digestible pieces and organizing them in a Camp-like collection of elements:
- Main Lodge: Providing the proper entry to the Camp and a Mess Hall
- Bunk House: A communal sleeping area and social space.
- Party Barn: An entertainment facility that opens directly on to a swimming pool & outdoor room.
- Guest Cottages: A series of smaller guest quarters.
- Private Quarters: The owners private space that directly links to the Main Lodge.
These elements are joined by a series green roof connectors, that merge with the landscape and allow the out buildings to retain their own identity. This Camp feel was further magnified through the materiality - specifically the use of Doug Fir, creating a modern Northwoods setting that is warm and inviting. The use of local limestone and poured concrete walls ground the buildings to the sloping site and serve as a cradle for the wood volumes that rest gently on them. The connections between these materials provided an opportunity to add a delicate reading to the spaces and re-enforce the camp aesthetic.
The oscillation between large communal spaces and private, intimate zones is explored on the interior and in the outdoor rooms. From the large courtyard to the private balcony - accommodating a variety of opportunities to engage the landscape was at the heart of the concept.
Overview
Chenequa, WI
Size
Total Finished Area: 9,543 sf
Completion Date
May 2013
Services
Architecture, Landscape Architecture, Interior Design

Link Designer TV Stand offers the convenience and functionality that's expected from such a progressive furniture piece. Manufactured in Italy by Cattelan Italia, Link TV Stand is reversible able to accommodate a left or right handed room layout as well as it is adjustable in width. Featuring walnut door and drawers, Link TV Stand can have a white or graphite frame while its drawer is available in walnut, graphite or white lacquered wood.
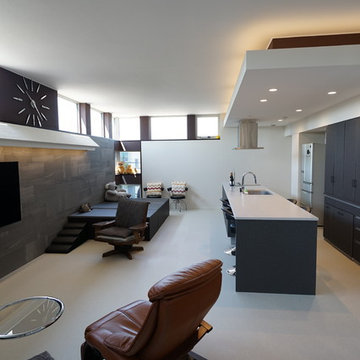
#ガレージハウス 札幌 #二世帯住宅 札幌 #ドッグラン 札幌 #ペット共生 札幌 #カーポート 札幌 #キャンピングカー 札幌 #ハイサイド #コーナー窓 #おしゃれ #かっこいい #コンクリート打ち放し 札幌
札幌にあるお手頃価格の小さなモダンスタイルのおしゃれなLDK (マルチカラーの壁、壁掛け型テレビ、グレーの床) の写真
札幌にあるお手頃価格の小さなモダンスタイルのおしゃれなLDK (マルチカラーの壁、壁掛け型テレビ、グレーの床) の写真
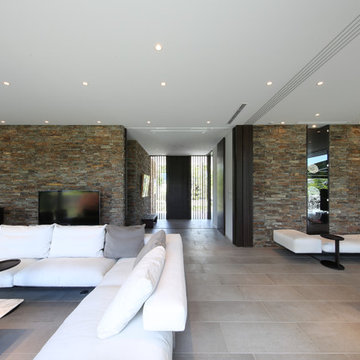
Photography by ABEZO
他の地域にあるモダンスタイルのおしゃれなLDK (据え置き型テレビ、グレーの床、マルチカラーの壁) の写真
他の地域にあるモダンスタイルのおしゃれなLDK (据え置き型テレビ、グレーの床、マルチカラーの壁) の写真
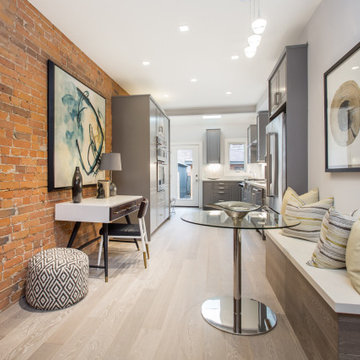
Modern Kitchen with exposed brick walls and breakfast nook.
トロントにある高級な中くらいなモダンスタイルのおしゃれなオープンリビング (オレンジの壁、淡色無垢フローリング、標準型暖炉、レンガの暖炉まわり、壁掛け型テレビ、グレーの床) の写真
トロントにある高級な中くらいなモダンスタイルのおしゃれなオープンリビング (オレンジの壁、淡色無垢フローリング、標準型暖炉、レンガの暖炉まわり、壁掛け型テレビ、グレーの床) の写真

Rendering realizzati per la prevendita di un appartamento, composto da Soggiorno sala pranzo, camera principale con bagno privato e cucina, sito in Florida (USA). Il proprietario ha richiesto di visualizzare una possibile disposizione dei vani al fine di accellerare la vendita della unità immobiliare.

This remodel transformed two condos into one, overcoming access challenges. We designed the space for a seamless transition, adding function with a laundry room, powder room, bar, and entertaining space.
In this modern entertaining space, sophistication meets leisure. A pool table, elegant furniture, and a contemporary fireplace create a refined ambience. The center table and TV contribute to a tastefully designed area.
---Project by Wiles Design Group. Their Cedar Rapids-based design studio serves the entire Midwest, including Iowa City, Dubuque, Davenport, and Waterloo, as well as North Missouri and St. Louis.
For more about Wiles Design Group, see here: https://wilesdesigngroup.com/
To learn more about this project, see here: https://wilesdesigngroup.com/cedar-rapids-condo-remodel
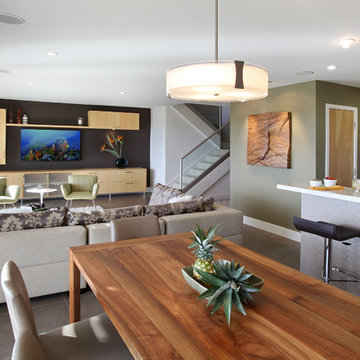
Photos by Aidin Mariscal
オレンジカウンティにある高級な小さなモダンスタイルのおしゃれなオープンリビング (磁器タイルの床、暖炉なし、壁掛け型テレビ、マルチカラーの壁、グレーの床) の写真
オレンジカウンティにある高級な小さなモダンスタイルのおしゃれなオープンリビング (磁器タイルの床、暖炉なし、壁掛け型テレビ、マルチカラーの壁、グレーの床) の写真
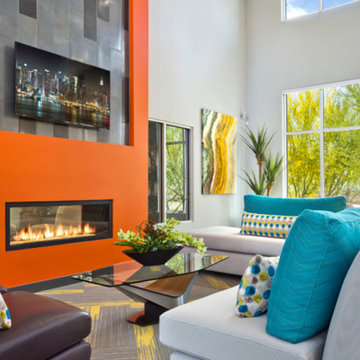
Contemporary yet warm, this cozy seating group centered around a see-thru fireplace is the perfect space to relax and unwind.
フェニックスにある高級な中くらいなモダンスタイルのおしゃれなLDK (オレンジの壁、カーペット敷き、両方向型暖炉、漆喰の暖炉まわり、壁掛け型テレビ、グレーの床) の写真
フェニックスにある高級な中くらいなモダンスタイルのおしゃれなLDK (オレンジの壁、カーペット敷き、両方向型暖炉、漆喰の暖炉まわり、壁掛け型テレビ、グレーの床) の写真
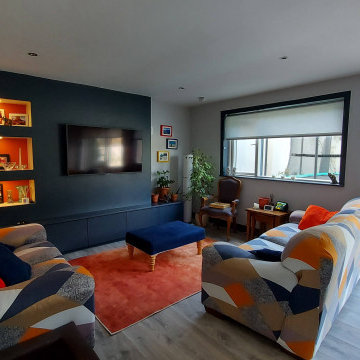
The kitchen and TV room across the back of the property were combined to make one open plan living space. It now contains a large kitchen, dining and sitting area. The space is south east facing and get a lot of direct sunlight from mid afternoon.
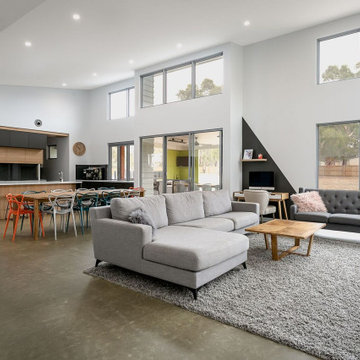
Open plan living/dining/kithcen in custom home
アデレードにある高級な巨大なモダンスタイルのおしゃれなLDK (マルチカラーの壁、コンクリートの床、暖炉なし、壁掛け型テレビ、グレーの床) の写真
アデレードにある高級な巨大なモダンスタイルのおしゃれなLDK (マルチカラーの壁、コンクリートの床、暖炉なし、壁掛け型テレビ、グレーの床) の写真
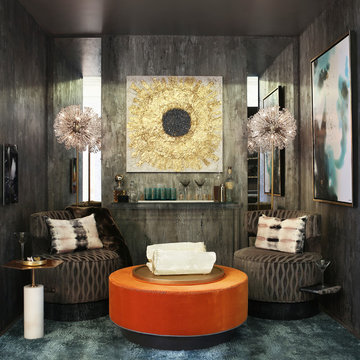
ニューヨークにある中くらいなモダンスタイルのおしゃれなリビング (マルチカラーの壁、カーペット敷き、暖炉なし、テレビなし、グレーの床) の写真
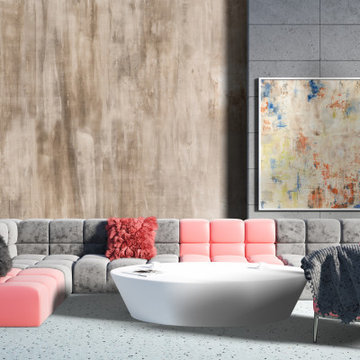
Elegant and modern living room decorated with lime based gray/ight brown venetian plaster and abstract canvas on wall.
These textures can be applied in commercial, hospitality and residential spaces.
Experience Italian Artistry
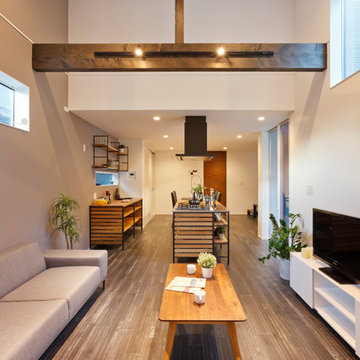
一直線に並んだ I 型のLDK。リビングは勾配天井の吹き抜けになっていて明るくて開放的。天井の高さを変えることで空間にリズムが生まれ、より立体的にLDKを楽しめます。
他の地域にあるモダンスタイルのおしゃれなLDK (マルチカラーの壁、塗装フローリング、グレーの床) の写真
他の地域にあるモダンスタイルのおしゃれなLDK (マルチカラーの壁、塗装フローリング、グレーの床) の写真

Serenity Indian Wells luxury modern mansion entertainment lounge and dance floor with Ruben's Tube fireplace & NYC skyline wallpaper graphic. Photo by William MacCollum.
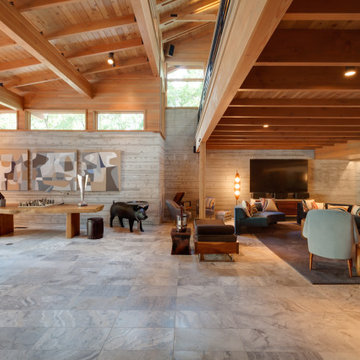
The owners requested a Private Resort that catered to their love for entertaining friends and family, a place where 2 people would feel just as comfortable as 42. Located on the western edge of a Wisconsin lake, the site provides a range of natural ecosystems from forest to prairie to water, allowing the building to have a more complex relationship with the lake - not merely creating large unencumbered views in that direction. The gently sloping site to the lake is atypical in many ways to most lakeside lots - as its main trajectory is not directly to the lake views - allowing for focus to be pushed in other directions such as a courtyard and into a nearby forest.
The biggest challenge was accommodating the large scale gathering spaces, while not overwhelming the natural setting with a single massive structure. Our solution was found in breaking down the scale of the project into digestible pieces and organizing them in a Camp-like collection of elements:
- Main Lodge: Providing the proper entry to the Camp and a Mess Hall
- Bunk House: A communal sleeping area and social space.
- Party Barn: An entertainment facility that opens directly on to a swimming pool & outdoor room.
- Guest Cottages: A series of smaller guest quarters.
- Private Quarters: The owners private space that directly links to the Main Lodge.
These elements are joined by a series green roof connectors, that merge with the landscape and allow the out buildings to retain their own identity. This Camp feel was further magnified through the materiality - specifically the use of Doug Fir, creating a modern Northwoods setting that is warm and inviting. The use of local limestone and poured concrete walls ground the buildings to the sloping site and serve as a cradle for the wood volumes that rest gently on them. The connections between these materials provided an opportunity to add a delicate reading to the spaces and re-enforce the camp aesthetic.
The oscillation between large communal spaces and private, intimate zones is explored on the interior and in the outdoor rooms. From the large courtyard to the private balcony - accommodating a variety of opportunities to engage the landscape was at the heart of the concept.
Overview
Chenequa, WI
Size
Total Finished Area: 9,543 sf
Completion Date
May 2013
Services
Architecture, Landscape Architecture, Interior Design
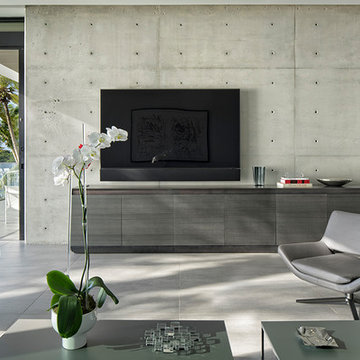
Photography © Claudio Manzoni
マイアミにあるラグジュアリーな中くらいなモダンスタイルのおしゃれなリビング (マルチカラーの壁、セラミックタイルの床、暖炉なし、壁掛け型テレビ、グレーの床) の写真
マイアミにあるラグジュアリーな中くらいなモダンスタイルのおしゃれなリビング (マルチカラーの壁、セラミックタイルの床、暖炉なし、壁掛け型テレビ、グレーの床) の写真
モダンスタイルのリビング・居間 (グレーの床、マルチカラーの壁、オレンジの壁) の写真
1




