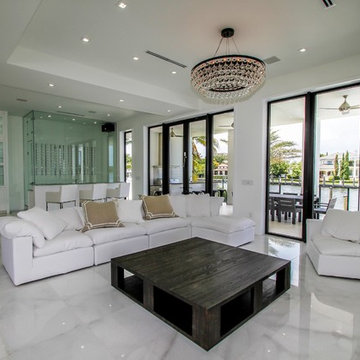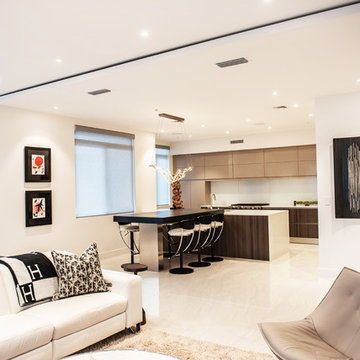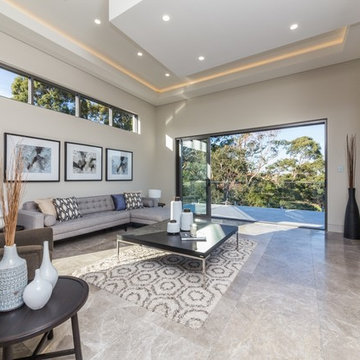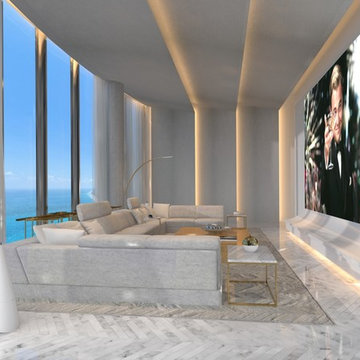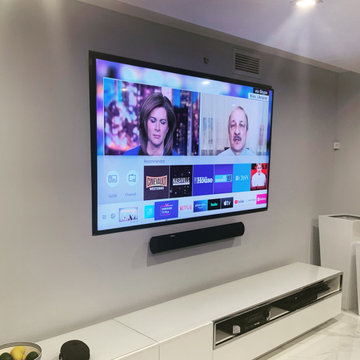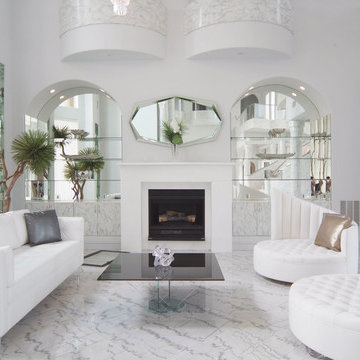絞り込み:
資材コスト
並び替え:今日の人気順
写真 161〜180 枚目(全 1,525 枚)
1/3
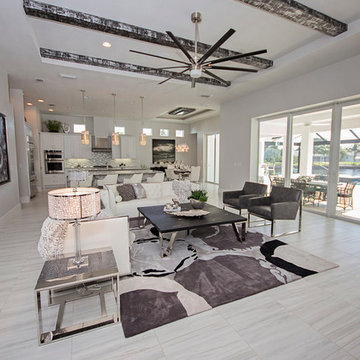
The large square coffee table is the center of attention in this contemporary styled living room! The dark accent colors pair with the vibrant whites and make for an awesome modern living area!
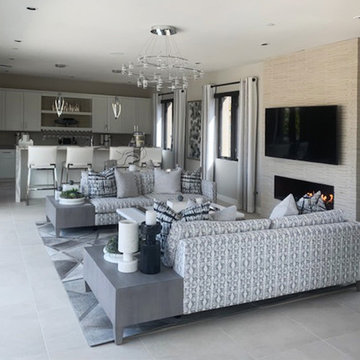
Family Room Entertaining Space and Bar
フェニックスにある広いモダンスタイルのおしゃれなオープンリビング (ホームバー、グレーの壁、大理石の床、標準型暖炉、タイルの暖炉まわり、壁掛け型テレビ、グレーの床) の写真
フェニックスにある広いモダンスタイルのおしゃれなオープンリビング (ホームバー、グレーの壁、大理石の床、標準型暖炉、タイルの暖炉まわり、壁掛け型テレビ、グレーの床) の写真
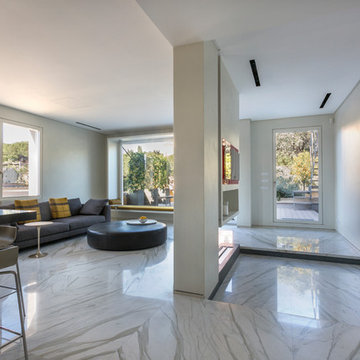
L’appartamento è collocato su una collina dei Parioli ed è stato acquistato da uno straniero che, inizialmente è venuto in Italia a studiare la lingua e poco dopo ha deciso di comprare una casa nella città eterna.
L’appartamento di circa 100 mq. è collocato all’ultimo piano di un palazzetto costruito negli anni ’40, ed ha due terrazze, una alla stessa quota dell’appartamento e la seconda è il lastrico solare corrispondente alla copertura del suo appartamento.
Gli edifici circostanti mantengono dall’edificio un’ottima distanza tanto da consentire all’intero appartamento, che si affaccia su quattro lati, una buona privacy.
L’intervento su questo spazio è stato totale.
L’obiettivo che ci siamo posti in questa ristrutturazione è stata elevare il livello di tecnologia dell’intero spazio per avere un comfort abitativo ideale.
Per ottenere questo, la prima cosa decisa è stato il riscaldamento/raffrescamento a pannelli radianti a pavimento e soffitto, annullando in questo modo gli antiestetici radiatori sotto le finestre e guadagnando così piccoli spazi destinati poi a librerie.
La seconda, l’acquisizione di pannelli fotovoltaici, la coibentazione termica di tutte le pareti esterne e del lastrico solare, l’annullamento dei ponti termici.
La terza decisione è stata quella sui materiali di rivestimento; per la ricerca ci siamo recati nella zona di Carrara ed abbiamo girato nelle cave di marmo dove la scelta è caduta sul Calacatta Oro, un marmo di particolare pregio tagliato a macchia aperta per rivestire pavimenti e pareti dei bagni.
La distribuzione planimetrica è stata totalmente rivisitata, l’ambiente soggiorno, di circa 50 mq., ha una grande vetrata e la cucina è stata lasciata a vista. L’idea è quella di uno spazio vissuto a tutto tondo, dove non esistono schermi tra le funzioni del living. Un camino al Bioetanolo è stato posto a diaframma tra l’ingresso e l’area living ed uno schermo con proiettore escono dal controsoffitto in sostituzione del classico schermo TV. La fornitura della cucina è stata realizzata da Boffi ed è l’unica parete arredata dell’ambiente, al centro una grandissima isola, che ospita il piano cottura, è realizzata con un top in granito nero.
Nella zona notte ci sono due stanze da letto e due bagni.
Le pareti interne sono state trattate con un prodotto della Kerakoll Design House, che crea un effetto materico sulle pareti dell’intero spazio, ed il battiscopa è stato inserito nello spessore delle pareti.
Gli infissi, a taglio termico sono privi di cornici e sono complanari alle pareti.
La planimetria è stata totalmente stravolta ed al volume catastale dell’immobile è stata aggiunta una serra captante con l’obiettivo di rendere performante energeticamente l’appartamento riducendo in tal modo i consumi energetici interni.
Le terrazze sono state rivestite con un pavimento flottante in legno hi-tech (farina di legno grezzo derivato da scarto selezionato e da una componente plastica ecologica), semplicissime fioriere circondano i perimetri delle terrazze con spalliere di Agrumi ed una vela retrattile ombreggia una delle terrazze.
Tutte queste lavorazioni hanno richiesto più di un anno, nel quale non poche difficoltà hanno protratto i tempi di chiusura del cantiere.
Il risultato finale sia in termini di comfort abitativo che sotto l’aspetto estetico ha soddisfatto le aspettative del cliente e della progettazione, pertanto posso dire tranquillamente che siamo pienamente soddisfatti di quanto ottenuto.
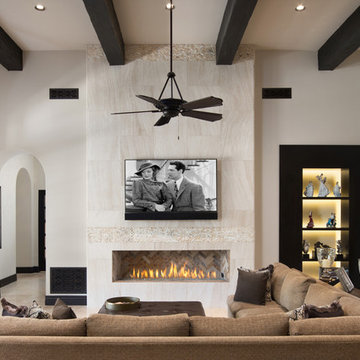
Neutral electric and limestone linear fireplace in the mansions living room.
フェニックスにあるラグジュアリーな巨大なモダンスタイルのおしゃれなリビング (ベージュの壁、大理石の床、横長型暖炉、タイルの暖炉まわり、壁掛け型テレビ、マルチカラーの床) の写真
フェニックスにあるラグジュアリーな巨大なモダンスタイルのおしゃれなリビング (ベージュの壁、大理石の床、横長型暖炉、タイルの暖炉まわり、壁掛け型テレビ、マルチカラーの床) の写真
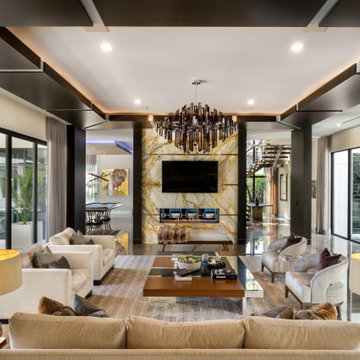
マイアミにあるラグジュアリーな広いモダンスタイルのおしゃれなリビング (ベージュの壁、大理石の床、両方向型暖炉、石材の暖炉まわり、壁掛け型テレビ、ベージュの床、折り上げ天井) の写真
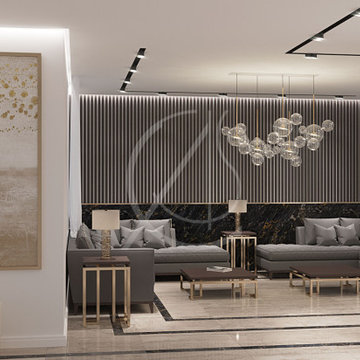
An upscale living room adorned with a graceful accent wall features slim wooden slats with gilded infill that sits atop a dark granite panel, bringing the sense of luxury to this simple modern villa interior design in Riyadh, Saudi Arabia.
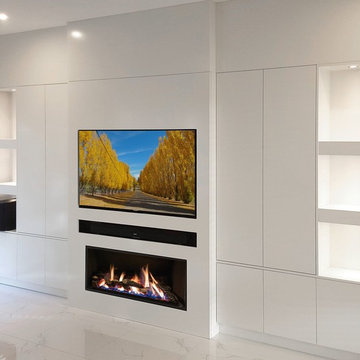
This custom TV cabinet was designed to not only suit its environment but also house an Integrated fireplace, Curved TV and Sound Bar.
Having everything designed and housed in the same custom cabinetry ensures that available space in the surounding area is used to its maximum capacity.
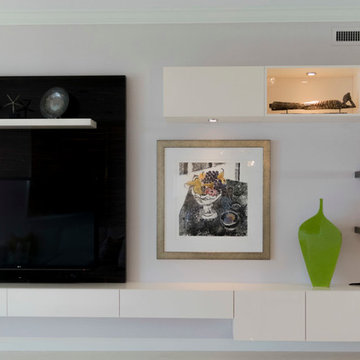
Custom Contemporary Cabinetry
Dimmable Warm White LED Lights
Magnolia/Guyana Color Combo
マイアミにある高級な広いモダンスタイルのおしゃれなLDK (白い壁、大理石の床、暖炉なし、埋込式メディアウォール、ベージュの床) の写真
マイアミにある高級な広いモダンスタイルのおしゃれなLDK (白い壁、大理石の床、暖炉なし、埋込式メディアウォール、ベージュの床) の写真
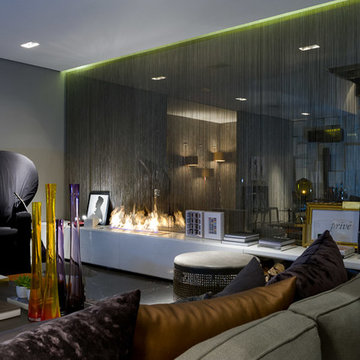
Art fireplaces are manufacture supplying insert ventless stainless steel fireplaces,they are rectangular shape fireplaces but very easy to install.Not Even a marble countertop or wall mounted tops,you only need to do is make a marble furnished box and dig a hole in the right size to hung the fireplace,and then connect the device with the adapter inside the box.Then press on the remote control,and you will enjoy your fires.
1. Automatic bioethanol fireplace extinction or ignition ordered by electric board and a Button ON/OFF and remote control.
2. Material in stainless and MDF.
3. Separately bio-ethanol tank and burning hearth
4. Co2 Safety infrared detector which stops the fire in the event of reaching un-authorized levels.
5. Automatic electric pump to fill the burner
6. With electronic heat detectors, it will automatice extinction when the temperature reaching the un-authorized levels.
7. AC charger or battery charger with battery loader.
8, With audio effect.
9, Easy install and operate.
10.OEM service provided

サンディエゴにある高級な広いモダンスタイルのおしゃれなリビング (グレーの壁、大理石の床、横長型暖炉、タイルの暖炉まわり、テレビなし、ベージュの床) の写真
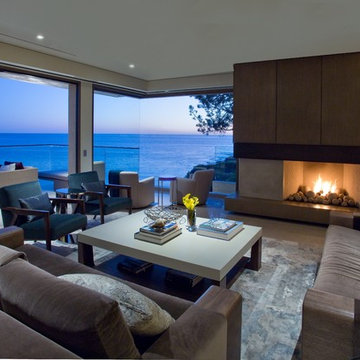
オレンジカウンティにある高級な広いモダンスタイルのおしゃれなオープンリビング (白い壁、大理石の床、標準型暖炉、漆喰の暖炉まわり、内蔵型テレビ、グレーの床) の写真
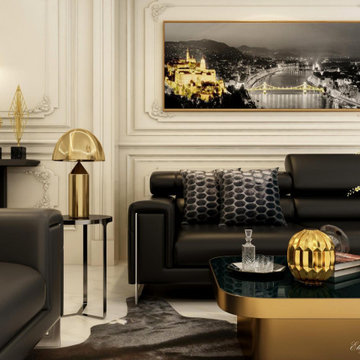
Black, gold, and white! Since a black leather sofa is dark, so balance it out with some light shade for desirable contrast. Beautiful boiserie background, gold accents with geometric pillows will achieve just that. This living room is a showcase of classic sophistication and glamour!
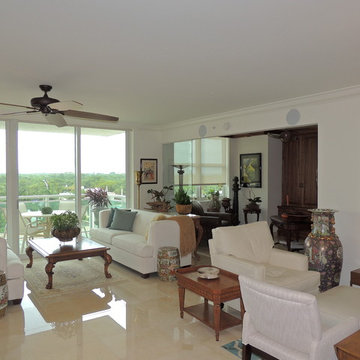
The newly renovated living room of this Fort Lauderdale condo features crown molding, a pass-thru kitchen bar top, marble flooring and automatic sun shades. Construction by Robelen Hanna Homes.

We love this formal living room featuring a coffered ceiling, floor-length windows, a custom fireplace surround, and a marble floor.
フェニックスにあるラグジュアリーな巨大なモダンスタイルのおしゃれなオープンリビング (白い壁、大理石の床、標準型暖炉、石材の暖炉まわり、埋込式メディアウォール、白い床、三角天井、パネル壁) の写真
フェニックスにあるラグジュアリーな巨大なモダンスタイルのおしゃれなオープンリビング (白い壁、大理石の床、標準型暖炉、石材の暖炉まわり、埋込式メディアウォール、白い床、三角天井、パネル壁) の写真
モダンスタイルのリビング・居間 (大理石の床) の写真
9




