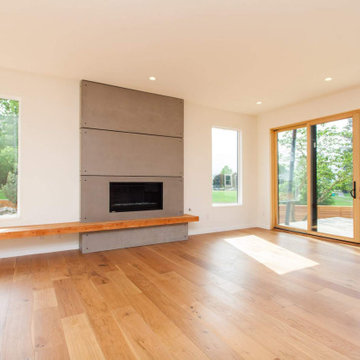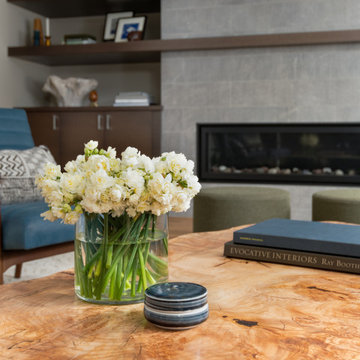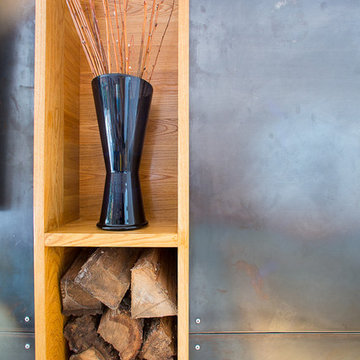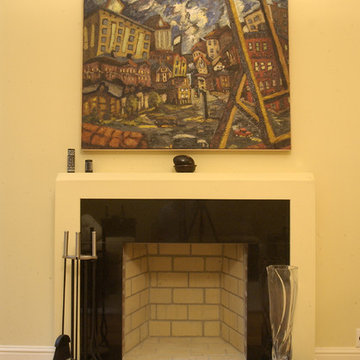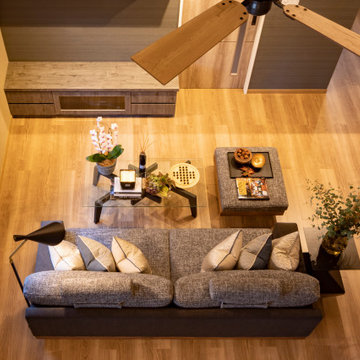絞り込み:
資材コスト
並び替え:今日の人気順
写真 1〜20 枚目(全 250 枚)
1/4

Incorporating bold colors and patterns, this project beautifully reflects our clients' dynamic personalities. Clean lines, modern elements, and abundant natural light enhance the home, resulting in a harmonious fusion of design and personality.
The living room showcases a vibrant color palette, setting the stage for comfortable velvet seating. Thoughtfully curated decor pieces add personality while captivating artwork draws the eye. The modern fireplace not only offers warmth but also serves as a sleek focal point, infusing a touch of contemporary elegance into the space.
---
Project by Wiles Design Group. Their Cedar Rapids-based design studio serves the entire Midwest, including Iowa City, Dubuque, Davenport, and Waterloo, as well as North Missouri and St. Louis.
For more about Wiles Design Group, see here: https://wilesdesigngroup.com/
To learn more about this project, see here: https://wilesdesigngroup.com/cedar-rapids-modern-home-renovation
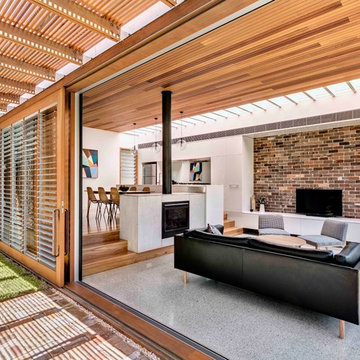
Murray Fredericks
シドニーにある高級な中くらいなモダンスタイルのおしゃれなLDK (コンクリートの床、標準型暖炉、据え置き型テレビ) の写真
シドニーにある高級な中くらいなモダンスタイルのおしゃれなLDK (コンクリートの床、標準型暖炉、据え置き型テレビ) の写真

This family room design features a sleek and modern gray sectional with a subtle sheen as the main seating area, accented by custom pillows in a bold color-blocked combination of emerald and chartreuse. The room's centerpiece is a round tufted ottoman in a chartreuse hue, which doubles as a coffee table. The window is dressed with a matching chartreuse roman shade, adding a pop of color and texture to the space. A snake skin emerald green tray sits atop the ottoman, providing a stylish spot for drinks and snacks. Above the sectional, a series of framed natural botanical art pieces add a touch of organic beauty to the room's modern design. Together, these elements create a family room that is both comfortable and visually striking.

Modular meets modern, enhanced by the Modern Linear fireplace's panoramic view
アルバカーキにある中くらいなモダンスタイルのおしゃれなリビング (横長型暖炉、漆喰の暖炉まわり、ベージュの壁、淡色無垢フローリング、テレビなし) の写真
アルバカーキにある中くらいなモダンスタイルのおしゃれなリビング (横長型暖炉、漆喰の暖炉まわり、ベージュの壁、淡色無垢フローリング、テレビなし) の写真
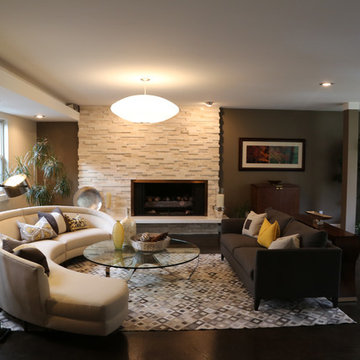
Liz Crowder
ソルトレイクシティにある中くらいなモダンスタイルのおしゃれな応接間 (グレーの壁、コンクリートの床、標準型暖炉、石材の暖炉まわり) の写真
ソルトレイクシティにある中くらいなモダンスタイルのおしゃれな応接間 (グレーの壁、コンクリートの床、標準型暖炉、石材の暖炉まわり) の写真
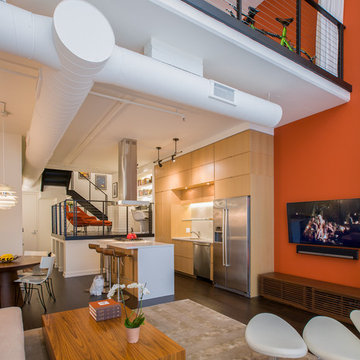
The entire loft has an open plan, that unifies the Living room, Kitchen area, dining room and the raised study loft. The two-story burnt orange accent wall unifies the two story space. The ceilings and ducts were painted white to maximize light reflectance. The openings at the balconies both in the Master Bedroom and in the guest bedroom areas were enlarged, and new railings inserted, that allow for uninterrupted views to the outside views through the two-story loft area. Black-out curtains may be drawn in each of these balconies to provide total escape from daylight. The two story glass wall itself is furnished with mechanized shades that come down to provide shield of the western light.
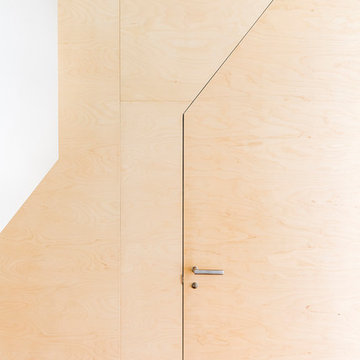
マドリードにあるラグジュアリーな中くらいなモダンスタイルのおしゃれなオープンリビング (無垢フローリング、茶色い床) の写真
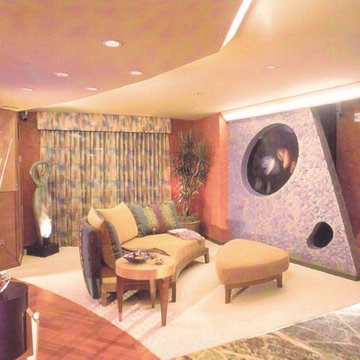
MTV "Real World Las Vegas" We used lots of color in this room to keep those who stayed there stimulated. Notice the Jelly Fish tank.
ラスベガスにある高級な中くらいなモダンスタイルのおしゃれなオープンリビング (ライブラリー、マルチカラーの壁、テレビなし) の写真
ラスベガスにある高級な中くらいなモダンスタイルのおしゃれなオープンリビング (ライブラリー、マルチカラーの壁、テレビなし) の写真
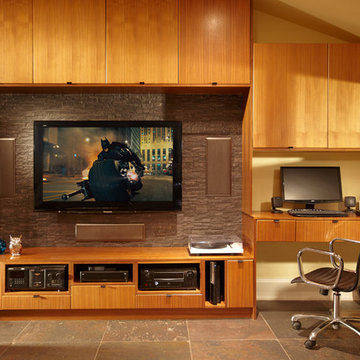
Spin Design Solutions
トロントにある中くらいなモダンスタイルのおしゃれな独立型リビング (ベージュの壁、スレートの床、暖炉なし、埋込式メディアウォール、茶色い床) の写真
トロントにある中くらいなモダンスタイルのおしゃれな独立型リビング (ベージュの壁、スレートの床、暖炉なし、埋込式メディアウォール、茶色い床) の写真
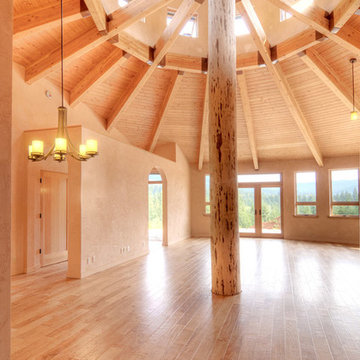
Mike Dean Photo
他の地域にある高級な中くらいなモダンスタイルのおしゃれなLDK (ベージュの壁、淡色無垢フローリング) の写真
他の地域にある高級な中くらいなモダンスタイルのおしゃれなLDK (ベージュの壁、淡色無垢フローリング) の写真
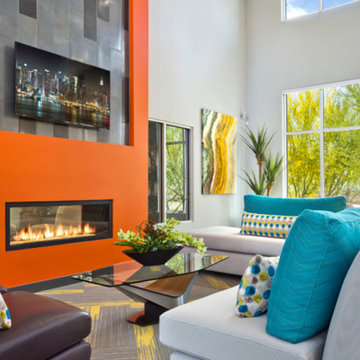
Contemporary yet warm, this cozy seating group centered around a see-thru fireplace is the perfect space to relax and unwind.
フェニックスにある高級な中くらいなモダンスタイルのおしゃれなLDK (オレンジの壁、カーペット敷き、両方向型暖炉、漆喰の暖炉まわり、壁掛け型テレビ、グレーの床) の写真
フェニックスにある高級な中くらいなモダンスタイルのおしゃれなLDK (オレンジの壁、カーペット敷き、両方向型暖炉、漆喰の暖炉まわり、壁掛け型テレビ、グレーの床) の写真
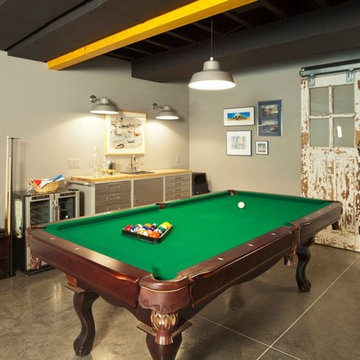
This 3,500-square-foot home was custom designed for the clients. They wanted a modern yet comfortable and livable style throughout the inside of the house, with large windows allowing one to soak up the beautiful nature that surrounds the home. It features an open concept and plenty of seating for easy entertaining, beautiful artwork that is meaningful to the homeowners, and bright splashes of color that keep the spaces interesting and fun.
---
Project by Wiles Design Group. Their Cedar Rapids-based design studio serves the entire Midwest, including Iowa City, Dubuque, Davenport, and Waterloo, as well as North Missouri and St. Louis.
For more about Wiles Design Group, see here: https://wilesdesigngroup.com/
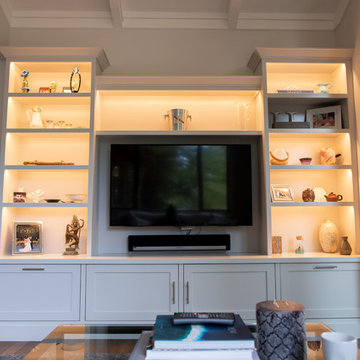
Family room/TV room with lovely built-in bookcases, and storage for kid's toys. Open to the great room.
サンフランシスコにある中くらいなモダンスタイルのおしゃれなオープンリビング (白い壁、無垢フローリング、標準型暖炉、石材の暖炉まわり、埋込式メディアウォール、茶色い床) の写真
サンフランシスコにある中くらいなモダンスタイルのおしゃれなオープンリビング (白い壁、無垢フローリング、標準型暖炉、石材の暖炉まわり、埋込式メディアウォール、茶色い床) の写真
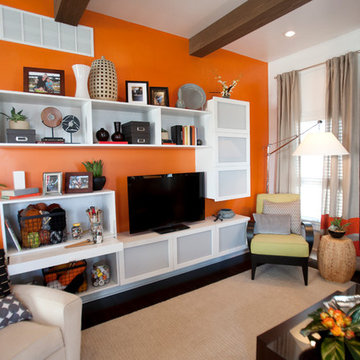
Faux wood beams are a lovely contrast to the modern decor in this cozy, colorful cottage.
シャーロットにある中くらいなモダンスタイルのおしゃれなLDK (オレンジの壁、濃色無垢フローリング、標準型暖炉、タイルの暖炉まわり、据え置き型テレビ) の写真
シャーロットにある中くらいなモダンスタイルのおしゃれなLDK (オレンジの壁、濃色無垢フローリング、標準型暖炉、タイルの暖炉まわり、据え置き型テレビ) の写真
中くらいなオレンジのモダンスタイルのリビング・居間の写真
1




