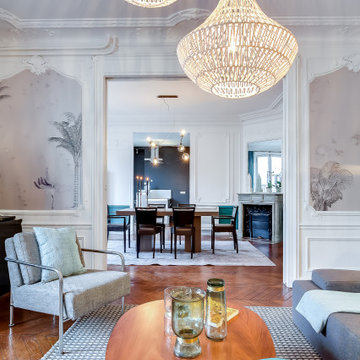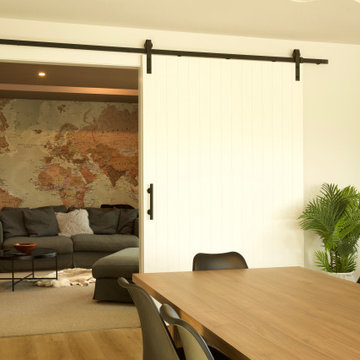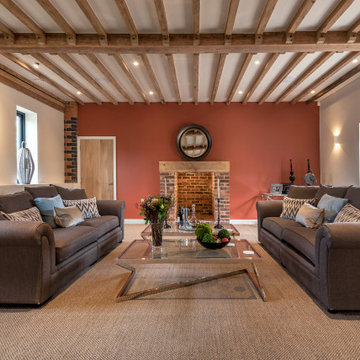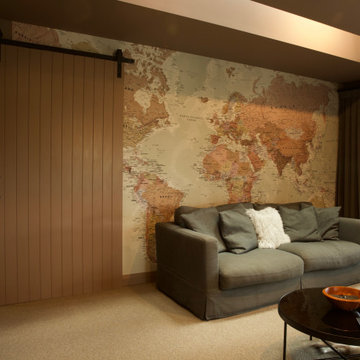絞り込み:
資材コスト
並び替え:今日の人気順
写真 1〜20 枚目(全 28 枚)
1/4

The brief for this project involved a full house renovation, and extension to reconfigure the ground floor layout. To maximise the untapped potential and make the most out of the existing space for a busy family home.
When we spoke with the homeowner about their project, it was clear that for them, this wasn’t just about a renovation or extension. It was about creating a home that really worked for them and their lifestyle. We built in plenty of storage, a large dining area so they could entertain family and friends easily. And instead of treating each space as a box with no connections between them, we designed a space to create a seamless flow throughout.
A complete refurbishment and interior design project, for this bold and brave colourful client. The kitchen was designed and all finishes were specified to create a warm modern take on a classic kitchen. Layered lighting was used in all the rooms to create a moody atmosphere. We designed fitted seating in the dining area and bespoke joinery to complete the look. We created a light filled dining space extension full of personality, with black glazing to connect to the garden and outdoor living.
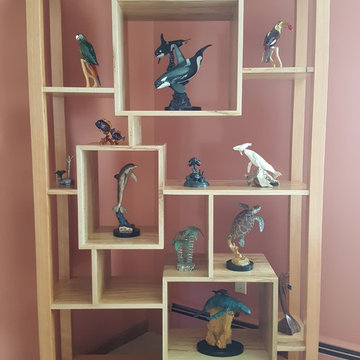
This piece was specifically designed to fit all these sculptures in the spaces. The whole piece has a clear polyurethane finish.
ニューヨークにある高級な中くらいなモダンスタイルのおしゃれなリビング (ピンクの壁、ライムストーンの床、暖炉なし、テレビなし、ベージュの床) の写真
ニューヨークにある高級な中くらいなモダンスタイルのおしゃれなリビング (ピンクの壁、ライムストーンの床、暖炉なし、テレビなし、ベージュの床) の写真
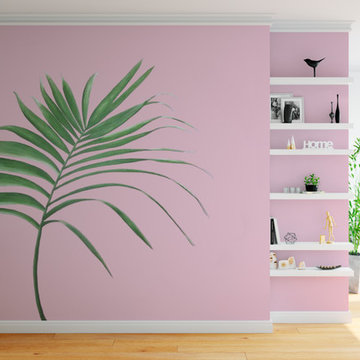
Hand painted Palm Leaf on pink background to enhance the lightness of the room.
メルボルンにある高級な広いモダンスタイルのおしゃれな独立型ファミリールーム (ピンクの壁) の写真
メルボルンにある高級な広いモダンスタイルのおしゃれな独立型ファミリールーム (ピンクの壁) の写真
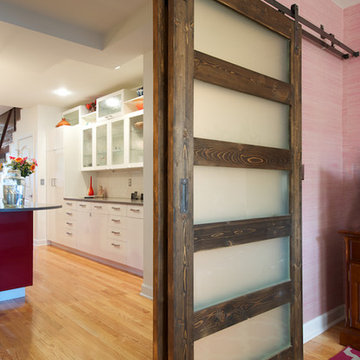
This client came to us with a unique challenge: create a modern design that matches her fun and funky personality but to make it as "green" and chemical free as possible. We rose to the challenge, researching the best options for sustainable, green and chemical free furnishings. The upholstery pieces are made from sustainable and chemical free materials, the dining table is made of sustainable wood with a chemical free finish. The rugs are from a fair-trade company that supports education for women in India. The client had hired a Feng Shui expert to provide her with a report which we used to design the space. The wallpaper behind the living room sofa is custom designed and custom-made. It is a map made up of hundred of small photos that the homeowner provided to us. It represents the area in her home that will bring travel and connect her to the people she loves. The large, colorful art piece in the dining area is hung in the area of the home that will bring joy around family and children. The hearts and pink/red colored wallpaper in the den will evoke love and relationships.
The client has a colorful, fun personality and we wanted to infuse the design with it. A white backdrop allows all of the pinks, reds, navy blues and turquoises to pop, creating a lively, modern feeling. The textures in the floor and wall coverings and in the fabrics create a lived in, collected feeling and add a touch of bohemian chic style. The new modern cable and walnut stair banister is in keeping with the original modern feel of the row house and keeps the narrow staircase from feeling tight and closed in.
This was a fun, creative and unique project for us. This particular client was one of Olamar's first clients eight years ago when we first opened our doors. At that time the house was nothing but a condemned shell that the client renovated, with our assistance. At that time we designed the kitchen, which is still in excellent condition and still looks amazing!
Photographer: Greg Tinius
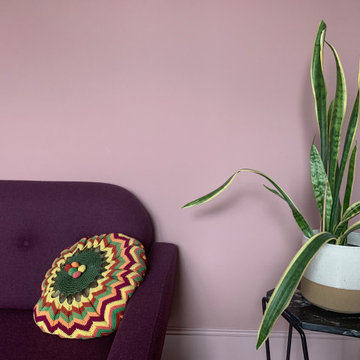
ロンドンにある高級な広いモダンスタイルのおしゃれなリビング (ピンクの壁、塗装フローリング、薪ストーブ、木材の暖炉まわり、コーナー型テレビ、茶色い床) の写真
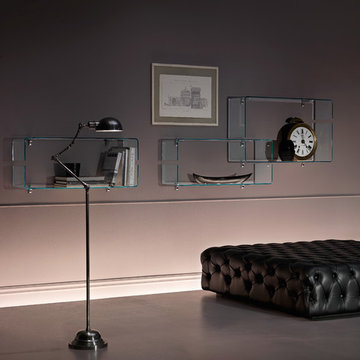
Founded in 1973, Fiam Italia is a global icon of glass culture with four decades of glass innovation and design that produced revolutionary structures and created a new level of utility for glass as a material in residential and commercial interior decor. Fiam Italia designs, develops and produces items of furniture in curved glass, creating them through a combination of craftsmanship and industrial processes, while merging tradition and innovation, through a hand-crafted approach.
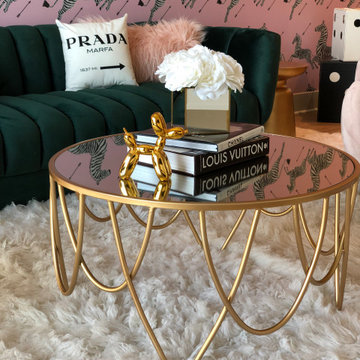
Willow Work Design is an architectural visualization consultancy and interior design firm based in the lovely city of Austin, Texas.
オースティンにある高級な小さなモダンスタイルのおしゃれな独立型リビング (ピンクの壁、淡色無垢フローリング、壁紙) の写真
オースティンにある高級な小さなモダンスタイルのおしゃれな独立型リビング (ピンクの壁、淡色無垢フローリング、壁紙) の写真
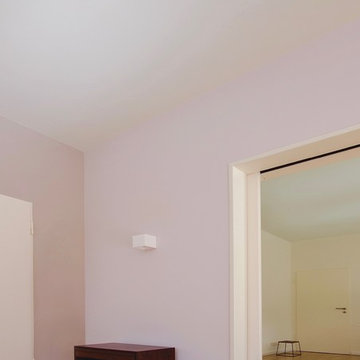
In dem Farbkonzept für den ineinander übergehenden Ess- und Wohnbereich wurden sehr fein voneinander abgestufte Weißtöne mit Nuancen von Blau, Grün und Rot eingesetzt. Das Ziel war, die sich durch den Lichteinfall durch die Panoramafenster stark ändernden Farbtöne zu unterstützen. Je nach Lichtintensität und Tageszeit kommen ganz unterschiedliche Lichtstimmungen und Raumatmosphären zustande, die das Raumerlebnis interessant und abwechslungsreich machen.
Fotografie: Cristian Goltz-Lopéz, Frankfurt
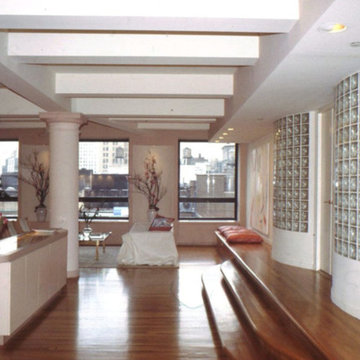
Steps from the sunken living room lead to a spacious master suite, at right. Niches at the window wall frame the Eastern views toward Union Square. The dramatic columns frame a custom lacquered buffet which defines the diningg area.
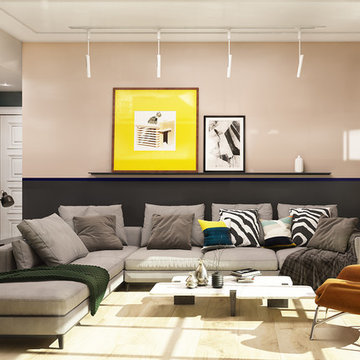
The subdued color scheme of pale pink, dark grey, deep teal, creamy white and natural wood perfectly contrasts with the furniture and accessories in neutral colors, which results in a strong personal style that also lasts.
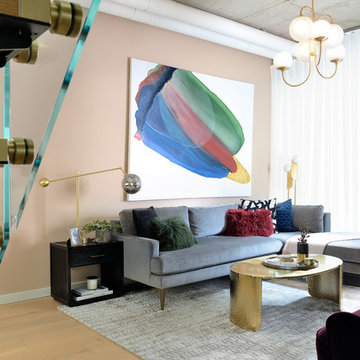
We took a hard loft and created a luxurious space. We went with blush walls and colourful oversized artwork. We added soft white sheers and an open tread staircase with satin brass details. The grey sectional and colourful pillows tie the room together.
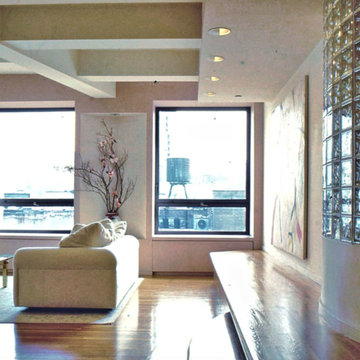
Steps from the sunken living room lead to a spacious master suite, at right. Niches at the window wall frame the Eastern views toward Union Square.
ニューヨークにある高級な広いモダンスタイルのおしゃれなリビングロフト (ピンクの壁、淡色無垢フローリング、茶色い床) の写真
ニューヨークにある高級な広いモダンスタイルのおしゃれなリビングロフト (ピンクの壁、淡色無垢フローリング、茶色い床) の写真
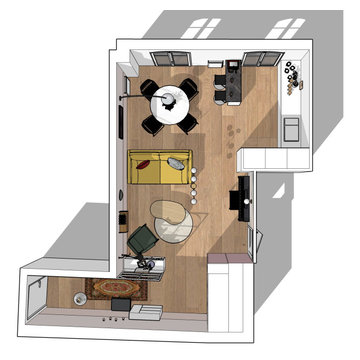
Mes clients avec leurs 2 enfants viennent d'acheter un nouvel appartement et ont fait appel à moi pour les aider à décorer leur pièce de vie qui fait office à la fois d'entrée, salon, salle à manger et cuisine. La cuisine est toute blanche et comme elle est ouverte et située au Nord, le couple avait besoin de conseils pour réchauffer cette grande pièce.

2間続の和室とリビングが接続した大空間
奥の和室は真壁でトラディショナルな雰囲気に
大き目の床の間もしつらえています。
手前の和室はリビングとの親和性を考えて大壁に
炉を付けています。
京都にある高級な広いモダンスタイルのおしゃれなLDK (ピンクの壁、無垢フローリング、暖炉なし、壁掛け型テレビ、茶色い床) の写真
京都にある高級な広いモダンスタイルのおしゃれなLDK (ピンクの壁、無垢フローリング、暖炉なし、壁掛け型テレビ、茶色い床) の写真
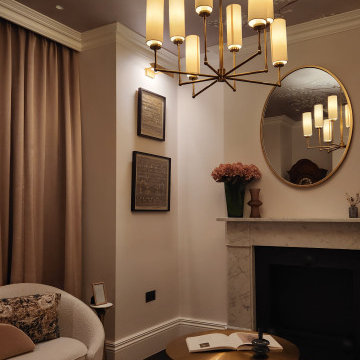
A serene, blush pink library, basting high ceilings with an ethereal wallpaper. Maintaining elements of traditional architecture.
ロンドンにある高級な中くらいなモダンスタイルのおしゃれな独立型リビング (ピンクの壁、濃色無垢フローリング、標準型暖炉、石材の暖炉まわり、茶色い床、クロスの天井) の写真
ロンドンにある高級な中くらいなモダンスタイルのおしゃれな独立型リビング (ピンクの壁、濃色無垢フローリング、標準型暖炉、石材の暖炉まわり、茶色い床、クロスの天井) の写真
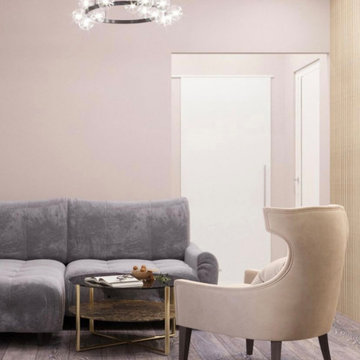
It is safe to safe, this client really indulged in pink..
A full 3 bedroom apartment rennovation in the heart of soho. The property already benefited from tall ceilings but had an emptyness to it.
The brief was to create a design which would be invited and aesthetically pleasing to the eye. Using soft tones, wood features and warm lighting, each room was transformed to feel more like home.
高級なモダンスタイルのリビング・居間 (ピンクの壁) の写真
1




