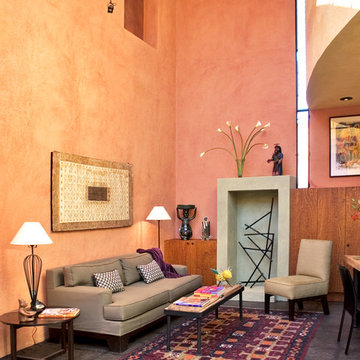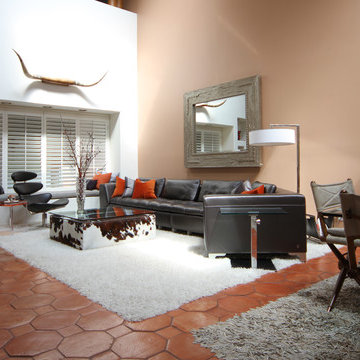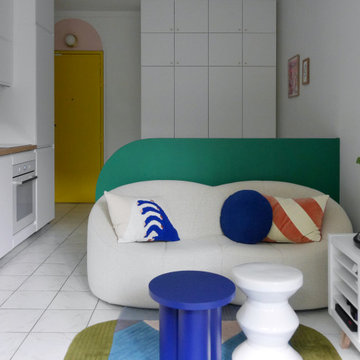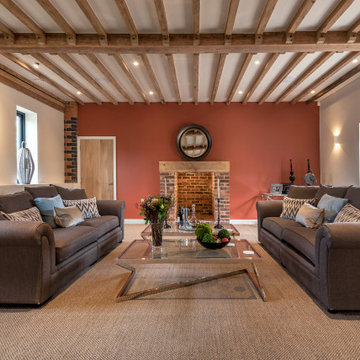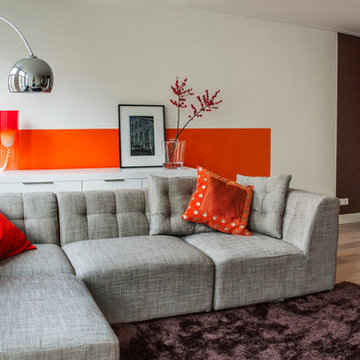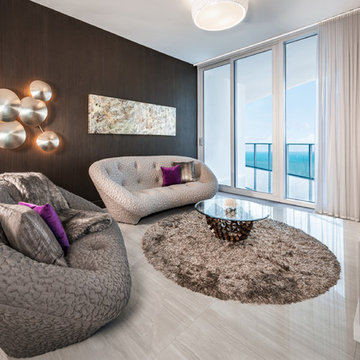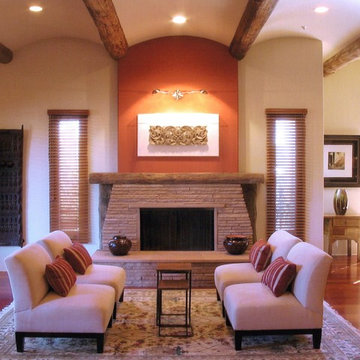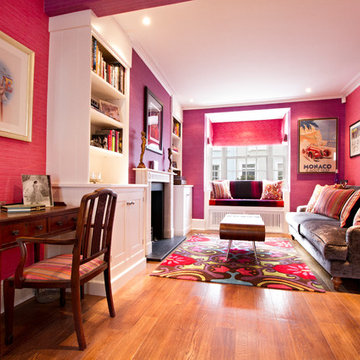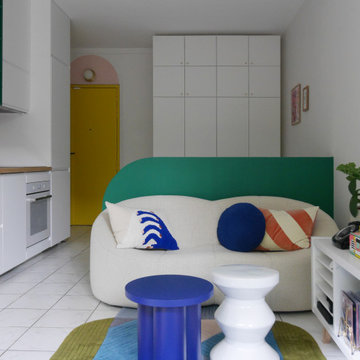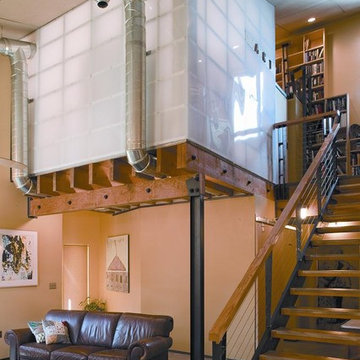モダンスタイルのリビング (オレンジの壁、ピンクの壁) の写真
絞り込み:
資材コスト
並び替え:今日の人気順
写真 1〜20 枚目(全 285 枚)
1/4
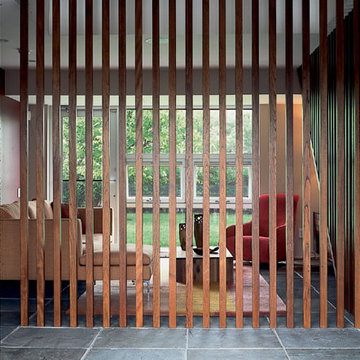
A modern home in The Hamptons with some pretty unique features! Warm and cool colors adorn the interior, setting off different moods in each room. From the moody burgundy-colored TV room to the refreshing and modern living room, every space a style of its own.
We integrated a unique mix of elements, including wooden room dividers, slate tile flooring, and concrete tile walls. This unusual pairing of materials really came together to produce a stunning modern-contemporary design.
Artwork & one-of-a-kind lighting were also utilized throughout the home for dramatic effects. The outer-space artwork in the dining area is a perfect example of how we were able to keep the home minimal but powerful.
Project completed by New York interior design firm Betty Wasserman Art & Interiors, which serves New York City, as well as across the tri-state area and in The Hamptons.
For more about Betty Wasserman, click here: https://www.bettywasserman.com/
To learn more about this project, click here: https://www.bettywasserman.com/spaces/bridgehampton-modern/

The brief for this project involved a full house renovation, and extension to reconfigure the ground floor layout. To maximise the untapped potential and make the most out of the existing space for a busy family home.
When we spoke with the homeowner about their project, it was clear that for them, this wasn’t just about a renovation or extension. It was about creating a home that really worked for them and their lifestyle. We built in plenty of storage, a large dining area so they could entertain family and friends easily. And instead of treating each space as a box with no connections between them, we designed a space to create a seamless flow throughout.
A complete refurbishment and interior design project, for this bold and brave colourful client. The kitchen was designed and all finishes were specified to create a warm modern take on a classic kitchen. Layered lighting was used in all the rooms to create a moody atmosphere. We designed fitted seating in the dining area and bespoke joinery to complete the look. We created a light filled dining space extension full of personality, with black glazing to connect to the garden and outdoor living.
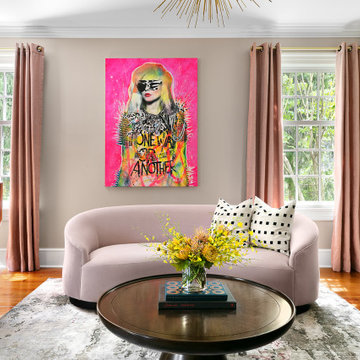
Formal Living Room/Piano Lounge with a Pop of Color.
ニューヨークにあるお手頃価格の中くらいなモダンスタイルのおしゃれなリビング (ピンクの壁、無垢フローリング、標準型暖炉) の写真
ニューヨークにあるお手頃価格の中くらいなモダンスタイルのおしゃれなリビング (ピンクの壁、無垢フローリング、標準型暖炉) の写真
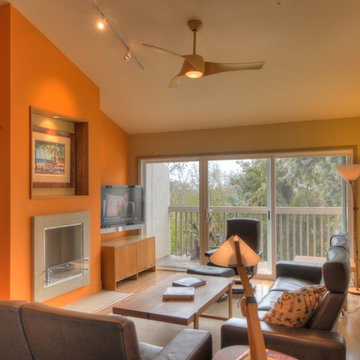
Indoor-Outdoor living in mild climate region. Vaulted ceiling with an orange accent wall. Ventless fireplace and picture nook above. Media nook adjacent. Sculptural ceiling fan. Sliding lanai glass doors.
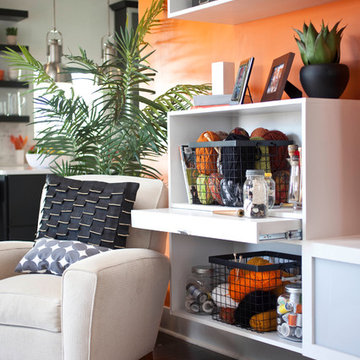
Our Aspen faux wood beams where just one decorative element that created the look of this cheery modern cottage for a survivor of the Joplin, Missouri, tornadoes.
Photo courtesy of Catherine Rhodes Photography
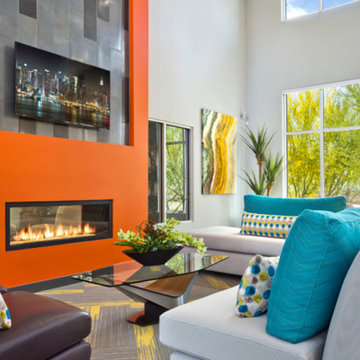
Contemporary yet warm, this cozy seating group centered around a see-thru fireplace is the perfect space to relax and unwind.
フェニックスにある高級な中くらいなモダンスタイルのおしゃれなLDK (オレンジの壁、カーペット敷き、両方向型暖炉、漆喰の暖炉まわり、壁掛け型テレビ、グレーの床) の写真
フェニックスにある高級な中くらいなモダンスタイルのおしゃれなLDK (オレンジの壁、カーペット敷き、両方向型暖炉、漆喰の暖炉まわり、壁掛け型テレビ、グレーの床) の写真
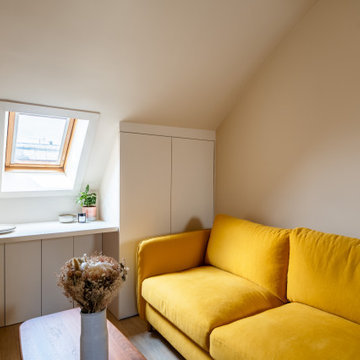
Dans la pièce de vie pensée au millimètre près, on craque pour sa bibliothèque nichée au papier peint rayé parfaitement assumé, pour ses penderies encastrées qui encadrent un bureau idéal pour télétravailler, sans oublier le choix du mobilier.
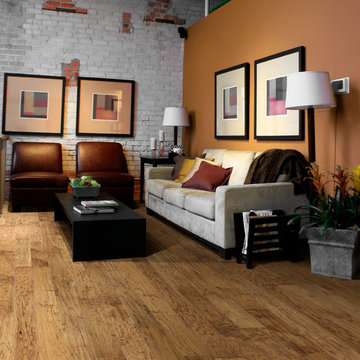
Hardwood Floors Chaparral, Branding Iron color. To see the rest of the colors in the collection visit HallmarkFloors.com or contact us to order your new floors today!
Hallmark Floors Chaparral Branding Iron
CHAPARRAL COLLECTION URL http://hallmarkfloors.com/hallmark-hardwoods/chaparral-hardwood-collection/
Simply Original
Features true North American species from the northern hardwood forest region, prized for its slow-growth hardwood timber, and smooth, tight-graining characteristics. The hardwood plank faces are hand crafted and factory finished in a warm array of natural and rich colors.
How does our floor measure up?
Seven inch-wide planks with longer random lengths up to 6 feet create expansive and timeless visuals. The competition is primarily providing random length of up to only 4 feet.
Simply Better…Discover Why.
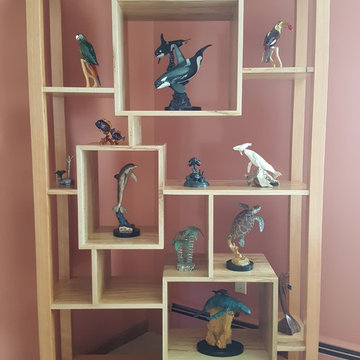
This piece was specifically designed to fit all these sculptures in the spaces. The whole piece has a clear polyurethane finish.
ニューヨークにある高級な中くらいなモダンスタイルのおしゃれなリビング (ピンクの壁、ライムストーンの床、暖炉なし、テレビなし、ベージュの床) の写真
ニューヨークにある高級な中くらいなモダンスタイルのおしゃれなリビング (ピンクの壁、ライムストーンの床、暖炉なし、テレビなし、ベージュの床) の写真
モダンスタイルのリビング (オレンジの壁、ピンクの壁) の写真
1
