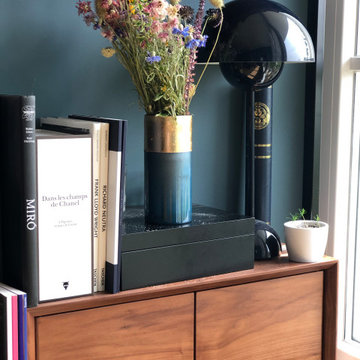モダンスタイルのリビング (内蔵型テレビ、青い壁、マルチカラーの壁、黄色い壁) の写真
絞り込み:
資材コスト
並び替え:今日の人気順
写真 1〜20 枚目(全 44 枚)

Cet appartement de 100m² acheté dans son jus avait besoin d’être rénové dans son intégralité pour repenser les volumes et lui apporter du cachet tout en le mettant au goût de notre client évidemment.
Tout en conservant les volumes existants, nous avons optimisé l’espace pour chaque fonction. Dans la pièce maîtresse, notre menuisier a réalisé un grand module aux panneaux coulissants avec des tasseaux en chêne fumé pour ajouter du relief. Multifonction, il intègre en plus une cheminée électrique et permet de dissimuler l’écran plasma ! En rappel, et pour apporter de la verticalité à cette grande pièce, les claustras délimitent chaque espace tout en laissant passer la lumière naturelle.
L’entrée et le séjour mènent au coin cuisine, séparé discrètement par un claustra. Le coloris gris canon de fusil des façades @bocklip laquées mat apporte de la profondeur à cet espace et offre un rendu chic et moderne. La crédence en miroir reflète la lumière provenant du grand balcon et le plan de travail en quartz contraste avec les autres éléments.
A l’étage, différents espaces de rangement ont été ajoutés : un premier aménagé sous les combles avec portes miroir pour apporter de la lumière à la pièce et dans la chambre principale, un dressing personnalisé.
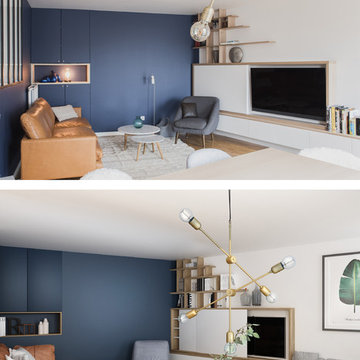
Photo avec la perspective pendant le projet au-dessous
パリにあるお手頃価格の中くらいなモダンスタイルのおしゃれなLDK (青い壁、濃色無垢フローリング、暖炉なし、内蔵型テレビ、茶色い床) の写真
パリにあるお手頃価格の中くらいなモダンスタイルのおしゃれなLDK (青い壁、濃色無垢フローリング、暖炉なし、内蔵型テレビ、茶色い床) の写真

Photo credit: Kevin Scott.
Custom windows, doors, and hardware designed and furnished by Thermally Broken Steel USA.
Other sources:
Custom bouclé sofa by Jouffre.
Custom coffee table by Newell Design Studios.
Lamps by Eny Lee Parker.
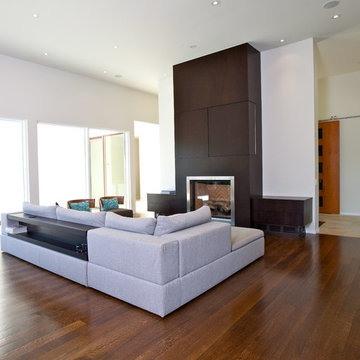
Alan Higginson
オタワにあるモダンスタイルのおしゃれなLDK (マルチカラーの壁、無垢フローリング、標準型暖炉、木材の暖炉まわり、内蔵型テレビ) の写真
オタワにあるモダンスタイルのおしゃれなLDK (マルチカラーの壁、無垢フローリング、標準型暖炉、木材の暖炉まわり、内蔵型テレビ) の写真
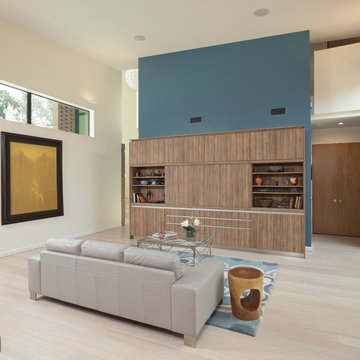
A home located in the Lakeshore district of New Orleans. The project is a modern interpretation of historic homes of the owner's past.
ニューオリンズにあるモダンスタイルのおしゃれなLDK (青い壁、暖炉なし、内蔵型テレビ) の写真
ニューオリンズにあるモダンスタイルのおしゃれなLDK (青い壁、暖炉なし、内蔵型テレビ) の写真
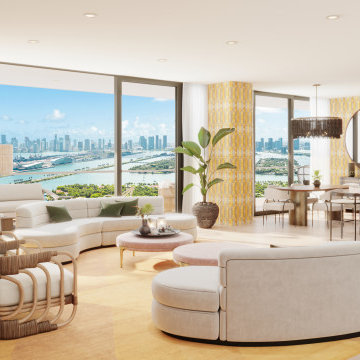
A tropical penthouse retreat that is the epitome of Miami luxury. With stylish bohemian influences, a vibrant and colorful palette, and sultry textures blended into every element.
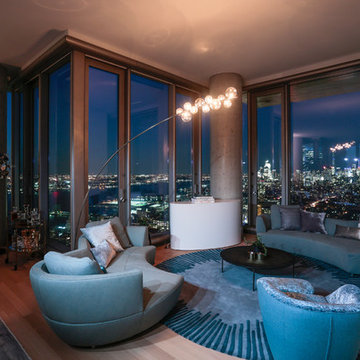
Cabinet Tronix, specialists in high quality TV lift furniture for 15 years, worked closely with Nadine Homann of NHIdesign Studios to create an area where TV could be watched then hidden when needed.
This amazing project was in New York City. The TV lift furniture is the Malibu design with a Benjamin Moore painted finish.
Photography by Eric Striffler Photography.
https://www.cabinet-tronix.com/tv-lift-cabinets/malibu-rounded-tv-furniture/
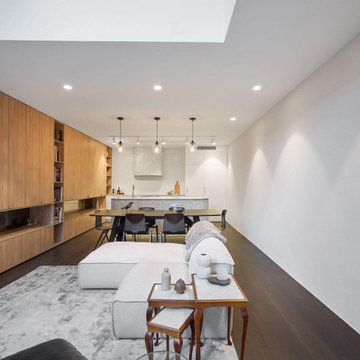
Open-plan living connects the living, dining and kitchen in this modern townhouse located in Cremorne, Melbourne. Custom joinery and storage keep mess tidy while handle-free draws and integrated fridge and dishwasher keep things sleek and streamlined. The kitchen island is tiled in Elba diamond marble and Japanese ceramic finger tiles. Floors are engineered oak.
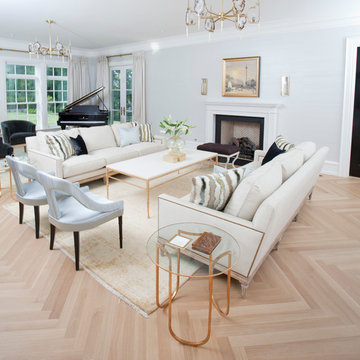
フィラデルフィアにある高級な広いモダンスタイルのおしゃれなリビング (青い壁、淡色無垢フローリング、標準型暖炉、レンガの暖炉まわり、内蔵型テレビ) の写真
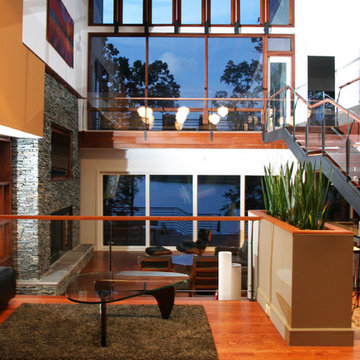
Chilipics Photography
アトランタにある高級な中くらいなモダンスタイルのおしゃれなLDK (黄色い壁、濃色無垢フローリング、標準型暖炉、レンガの暖炉まわり、内蔵型テレビ) の写真
アトランタにある高級な中くらいなモダンスタイルのおしゃれなLDK (黄色い壁、濃色無垢フローリング、標準型暖炉、レンガの暖炉まわり、内蔵型テレビ) の写真
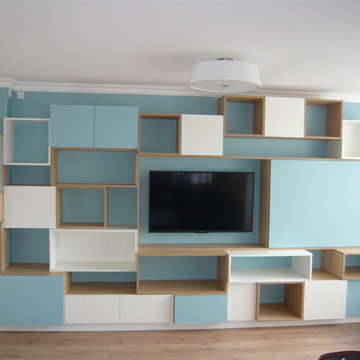
fabrice minassian
レンヌにある高級な広いモダンスタイルのおしゃれなリビング (青い壁、淡色無垢フローリング、内蔵型テレビ) の写真
レンヌにある高級な広いモダンスタイルのおしゃれなリビング (青い壁、淡色無垢フローリング、内蔵型テレビ) の写真
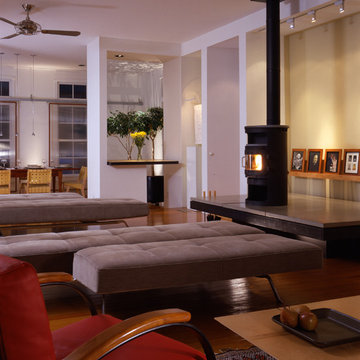
Jay Mangum Photography
ローリーにあるお手頃価格の中くらいなモダンスタイルのおしゃれなリビング (マルチカラーの壁、無垢フローリング、薪ストーブ、コンクリートの暖炉まわり、内蔵型テレビ) の写真
ローリーにあるお手頃価格の中くらいなモダンスタイルのおしゃれなリビング (マルチカラーの壁、無垢フローリング、薪ストーブ、コンクリートの暖炉まわり、内蔵型テレビ) の写真
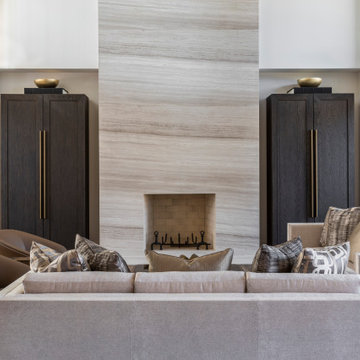
Double height ceiling in a modern living room with neutral furnishings.
ヒューストンにある高級な広いモダンスタイルのおしゃれなリビング (黄色い壁、無垢フローリング、標準型暖炉、石材の暖炉まわり、内蔵型テレビ、茶色い床) の写真
ヒューストンにある高級な広いモダンスタイルのおしゃれなリビング (黄色い壁、無垢フローリング、標準型暖炉、石材の暖炉まわり、内蔵型テレビ、茶色い床) の写真
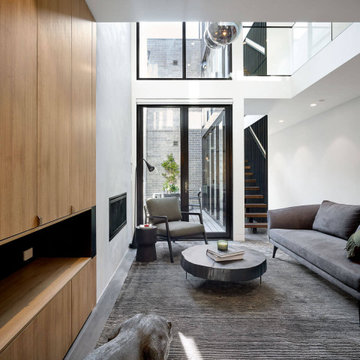
Open-plan living connects the living, dining and kitchen in this modern townhouse located in Cremorne, Melbourne. Custom joinery and storage keep mess tidy. The living opens out onto a cute courtyard and features a modern fireplace, double void to let natural light in. Floors are engineered timber and stairs are Tassie oak treads.
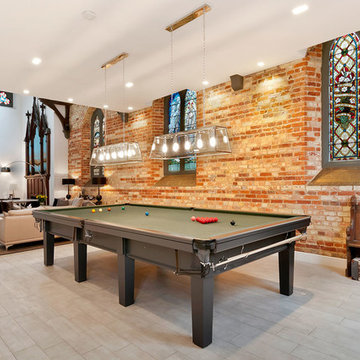
Holbrook construction installed a new ground floor block and beam with 150mm fibre reinforced slab with UFH installed within. The ground floor tiles are 800x200 Delconca HFO 5 Fast system. Stainglass windows were then repaired by a specialist stain glass company Ark Stained glass. Holbrook Construction stripped the plaster from the south wall and Sans blasted to leave the exposed brick. Pew was sanded and re-stained in dark oak. 1st floor was installed be Holbrook construction in a traditional RSJ and timber joist method with a suspended ceiling so that all ceilings were the same height. Flush Astro downlights were installed and a modern take on snooker lights by Dar lighting. The Property also benefits from a smart lighting and full home control system by The manufactures Philips Dynalite and RTI. The AV and lighting system was installed by our sister comapny Holbrook engineering. Designed Casi Design
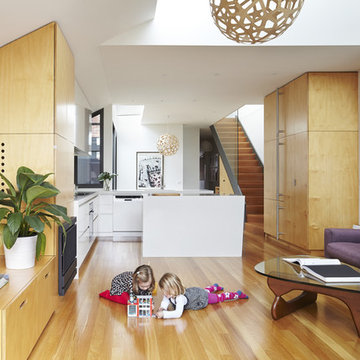
Christine Francis
メルボルンにあるラグジュアリーな小さなモダンスタイルのおしゃれなLDK (黄色い壁、無垢フローリング、標準型暖炉、木材の暖炉まわり、内蔵型テレビ) の写真
メルボルンにあるラグジュアリーな小さなモダンスタイルのおしゃれなLDK (黄色い壁、無垢フローリング、標準型暖炉、木材の暖炉まわり、内蔵型テレビ) の写真
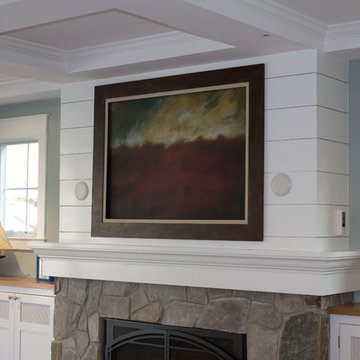
マイアミにあるお手頃価格の中くらいなモダンスタイルのおしゃれな独立型リビング (青い壁、標準型暖炉、石材の暖炉まわり、内蔵型テレビ) の写真
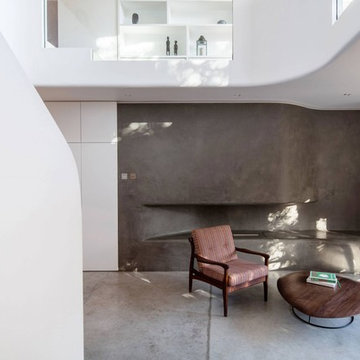
Photo by: Amy Scaife
ロンドンにあるお手頃価格の小さなモダンスタイルのおしゃれなLDK (ライブラリー、マルチカラーの壁、コンクリートの床、コーナー設置型暖炉、コンクリートの暖炉まわり、内蔵型テレビ、グレーの床) の写真
ロンドンにあるお手頃価格の小さなモダンスタイルのおしゃれなLDK (ライブラリー、マルチカラーの壁、コンクリートの床、コーナー設置型暖炉、コンクリートの暖炉まわり、内蔵型テレビ、グレーの床) の写真
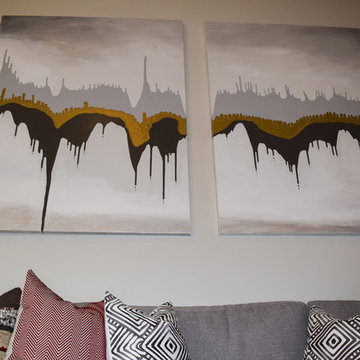
Come visit us at our new Design Center on Miramar Rd!
Schedule your complimentary 30 minute design consultation by visiting our website:
SimplyStunningSpaces.com
OR
Call: 619-296-0846
Conveniently located next to Starbucks at: 7050 MIramar Rd. San Diego, CA 92121
Kitchens, bathrooms, flooring, tile, furniture, custom draperies, artwork, accessories, rugs, lighting and everything in between!
モダンスタイルのリビング (内蔵型テレビ、青い壁、マルチカラーの壁、黄色い壁) の写真
1
