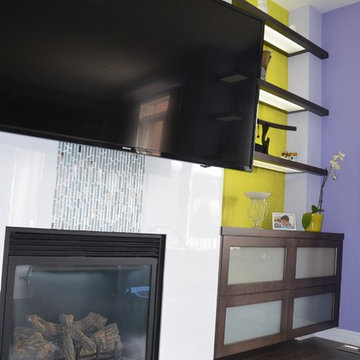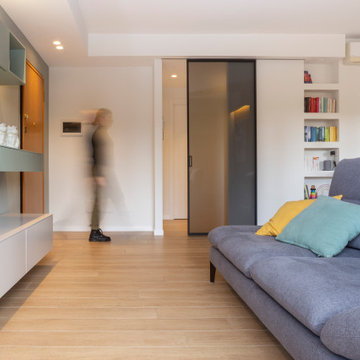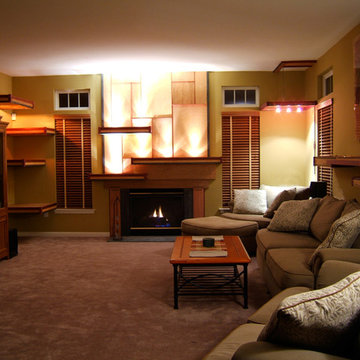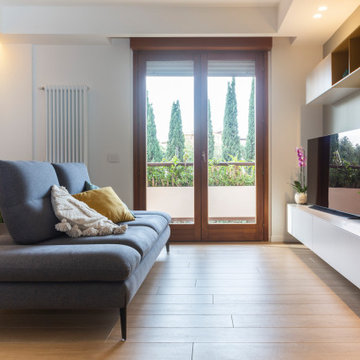モダンスタイルのリビング (埋込式メディアウォール、黄色い壁) の写真
絞り込み:
資材コスト
並び替え:今日の人気順
写真 1〜20 枚目(全 29 枚)
1/4

The living room showcases such loft-inspired elements as exposed trusses, clerestory windows and a slanting ceiling. Wood accents, including the white oak ceiling and eucalyptus-veneer entertainment center, lend earthiness. Family-friendly, low-profile furnishings in a cozy cluster reflect the homeowners’ preference for organic Contemporary design.
Featured in the November 2008 issue of Phoenix Home & Garden, this "magnificently modern" home is actually a suburban loft located in Arcadia, a neighborhood formerly occupied by groves of orange and grapefruit trees in Phoenix, Arizona. The home, designed by architect C.P. Drewett, offers breathtaking views of Camelback Mountain from the entire main floor, guest house, and pool area. These main areas "loft" over a basement level featuring 4 bedrooms, a guest room, and a kids' den. Features of the house include white-oak ceilings, exposed steel trusses, Eucalyptus-veneer cabinetry, honed Pompignon limestone, concrete, granite, and stainless steel countertops. The owners also enlisted the help of Interior Designer Sharon Fannin. The project was built by Sonora West Development of Scottsdale, AZ.
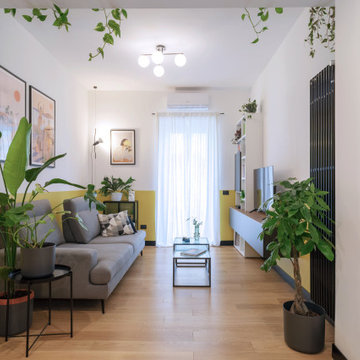
ローマにあるお手頃価格の中くらいなモダンスタイルのおしゃれなLDK (黄色い壁、淡色無垢フローリング、埋込式メディアウォール、茶色い床) の写真
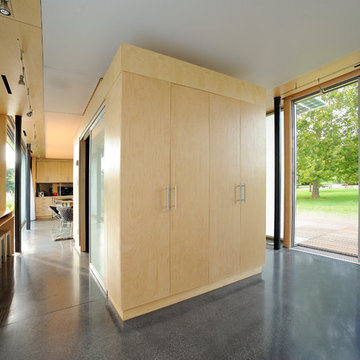
他の地域にある中くらいなモダンスタイルのおしゃれなリビング (黄色い壁、セラミックタイルの床、暖炉なし、埋込式メディアウォール) の写真
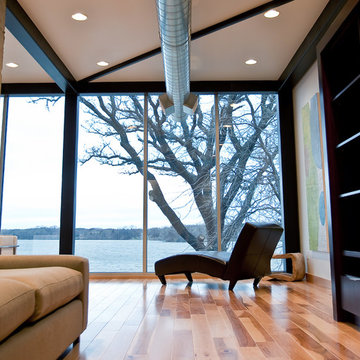
他の地域にあるお手頃価格の中くらいなモダンスタイルのおしゃれなリビング (黄色い壁、淡色無垢フローリング、標準型暖炉、金属の暖炉まわり、埋込式メディアウォール) の写真
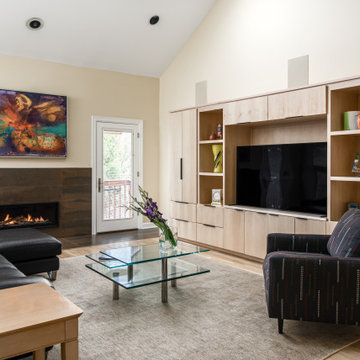
Architecture + Interior Design: Noble Johnson Architects
Builder: Andrew Thompson Construction
Photography: StudiObuell | Garett Buell
ナッシュビルにある広いモダンスタイルのおしゃれなLDK (黄色い壁、標準型暖炉、タイルの暖炉まわり、埋込式メディアウォール) の写真
ナッシュビルにある広いモダンスタイルのおしゃれなLDK (黄色い壁、標準型暖炉、タイルの暖炉まわり、埋込式メディアウォール) の写真
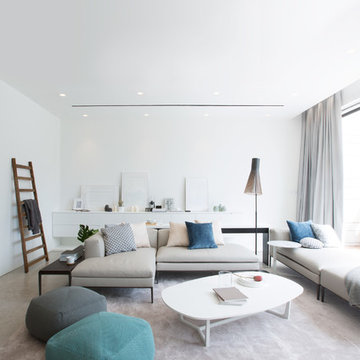
An open planned living room, a space where you can feel free to define how and where you want to sit. And look, there is a table just at the back of the sofa where you can have your bowl of favourite noodle and enjoy a late night football match or movie with your beloved family members.

in questo piacevole soggiorno trova posto un piccolo angolo cottura che si sa trasformare in zona tv. il divano letto rende questo spazio utilizzabile anche come seconda camera da letto
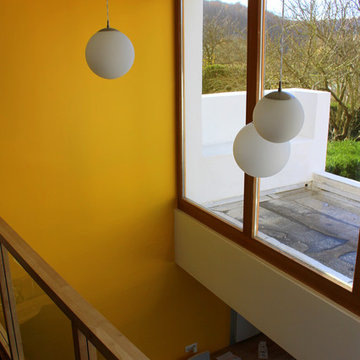
3B Architecture
ナンシーにあるお手頃価格の中くらいなモダンスタイルのおしゃれなLDK (ライブラリー、黄色い壁、淡色無垢フローリング、埋込式メディアウォール) の写真
ナンシーにあるお手頃価格の中くらいなモダンスタイルのおしゃれなLDK (ライブラリー、黄色い壁、淡色無垢フローリング、埋込式メディアウォール) の写真
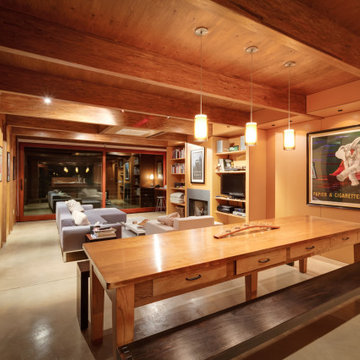
In early 2002 Vetter Denk Architects undertook the challenge to create a highly designed affordable home. Working within the constraints of a narrow lake site, the Aperture House utilizes a regimented four-foot grid and factory prefabricated panels. Construction was completed on the home in the Fall of 2002.
The Aperture House derives its name from the expansive walls of glass at each end framing specific outdoor views – much like the aperture of a camera. It was featured in the March 2003 issue of Milwaukee Magazine and received a 2003 Honor Award from the Wisconsin Chapter of the AIA. Vetter Denk Architects is pleased to present the Aperture House – an award-winning home of refined elegance at an affordable price.
Overview
Moose Lake
Size
2 bedrooms, 3 bathrooms, recreation room
Completion Date
2004
Services
Architecture, Interior Design, Landscape Architecture
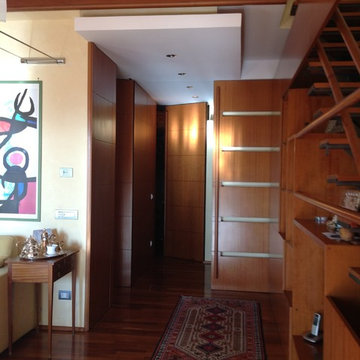
Foto: Maria Cristina Orsi
ローマにある高級な巨大なモダンスタイルのおしゃれなLDK (ライブラリー、黄色い壁、淡色無垢フローリング、埋込式メディアウォール) の写真
ローマにある高級な巨大なモダンスタイルのおしゃれなLDK (ライブラリー、黄色い壁、淡色無垢フローリング、埋込式メディアウォール) の写真
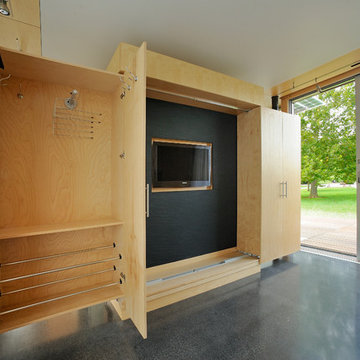
他の地域にある中くらいなモダンスタイルのおしゃれなリビング (黄色い壁、セラミックタイルの床、暖炉なし、埋込式メディアウォール) の写真
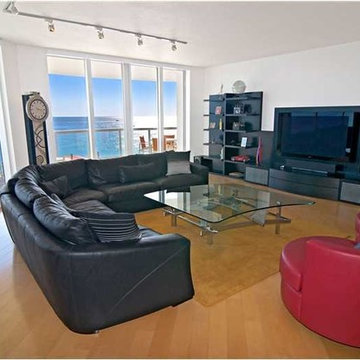
Hardwood flooring project in Miami Beach, FL
マイアミにあるモダンスタイルのおしゃれな応接間 (黄色い壁、淡色無垢フローリング、暖炉なし、埋込式メディアウォール) の写真
マイアミにあるモダンスタイルのおしゃれな応接間 (黄色い壁、淡色無垢フローリング、暖炉なし、埋込式メディアウォール) の写真
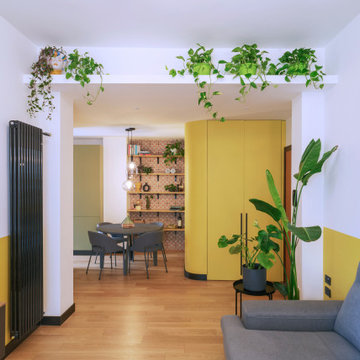
ローマにあるお手頃価格の中くらいなモダンスタイルのおしゃれなLDK (黄色い壁、淡色無垢フローリング、埋込式メディアウォール、茶色い床) の写真
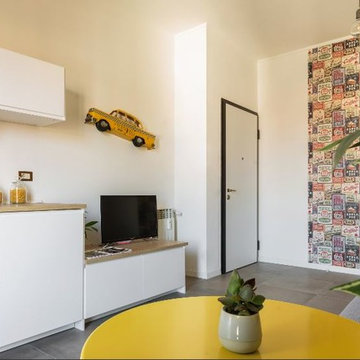
qualche tocco in stile anni 50 da carattere ad uno spazio molto semplice senza togliere freschezza e luminosità
ミラノにある低価格の小さなモダンスタイルのおしゃれなLDK (黄色い壁、磁器タイルの床、埋込式メディアウォール、グレーの床) の写真
ミラノにある低価格の小さなモダンスタイルのおしゃれなLDK (黄色い壁、磁器タイルの床、埋込式メディアウォール、グレーの床) の写真
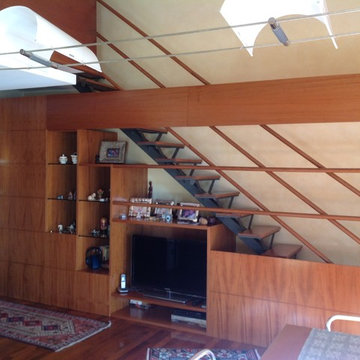
Foto: Maria Cristina Orsi
ローマにある高級な巨大なモダンスタイルのおしゃれなLDK (ライブラリー、黄色い壁、淡色無垢フローリング、埋込式メディアウォール) の写真
ローマにある高級な巨大なモダンスタイルのおしゃれなLDK (ライブラリー、黄色い壁、淡色無垢フローリング、埋込式メディアウォール) の写真
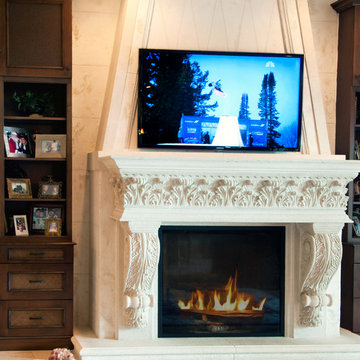
Karli Moore Photography
タンパにある高級な巨大なモダンスタイルのおしゃれなLDK (黄色い壁、トラバーチンの床、標準型暖炉、石材の暖炉まわり、埋込式メディアウォール) の写真
タンパにある高級な巨大なモダンスタイルのおしゃれなLDK (黄色い壁、トラバーチンの床、標準型暖炉、石材の暖炉まわり、埋込式メディアウォール) の写真
モダンスタイルのリビング (埋込式メディアウォール、黄色い壁) の写真
1
