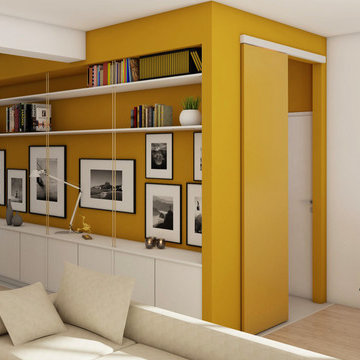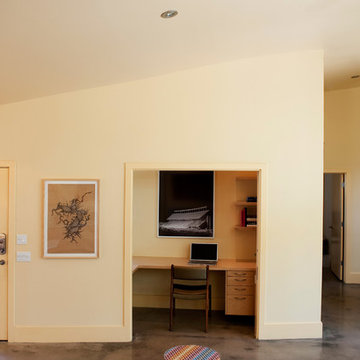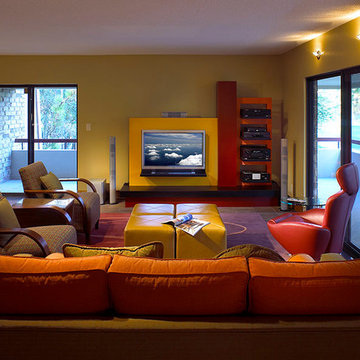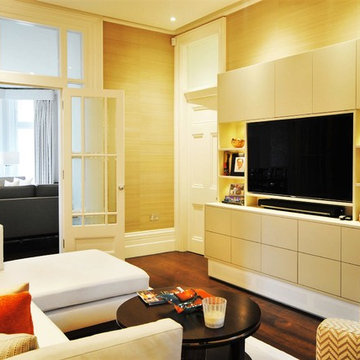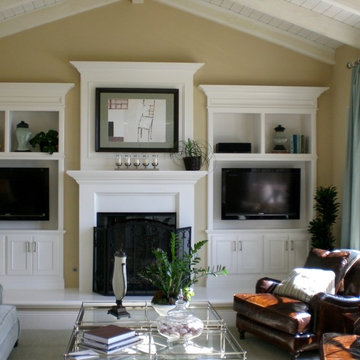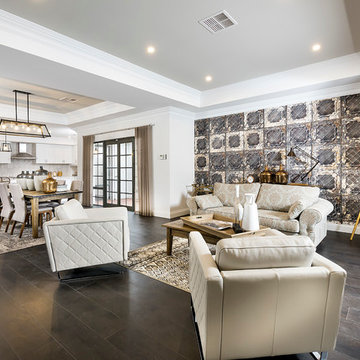コンテンポラリースタイルのリビング (埋込式メディアウォール、黄色い壁) の写真
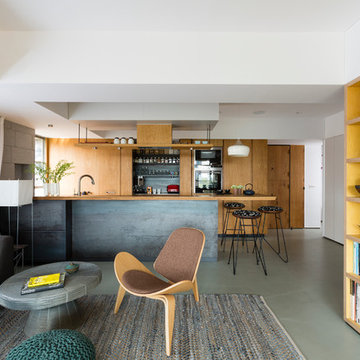
The living room and the open kitchen although connected are spatially defined due to the shift in the walls and the yellow stained birch plywood bookcase.
Jignesh Jhaveri

Brad Miller Photography
アルバカーキにあるコンテンポラリースタイルのおしゃれなリビング (黄色い壁、テラコッタタイルの床、埋込式メディアウォール、コーナー設置型暖炉、コンクリートの暖炉まわり) の写真
アルバカーキにあるコンテンポラリースタイルのおしゃれなリビング (黄色い壁、テラコッタタイルの床、埋込式メディアウォール、コーナー設置型暖炉、コンクリートの暖炉まわり) の写真
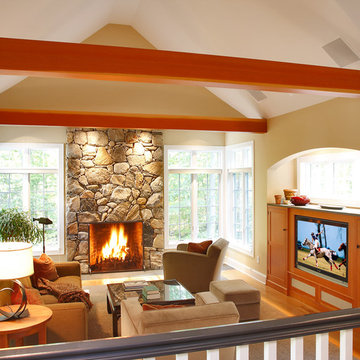
ブリッジポートにある中くらいなコンテンポラリースタイルのおしゃれな独立型リビング (黄色い壁、淡色無垢フローリング、標準型暖炉、石材の暖炉まわり、埋込式メディアウォール、茶色い床) の写真
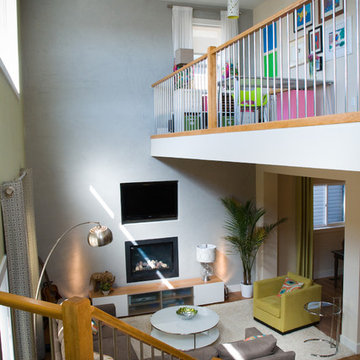
Photo by Bri Vos
エドモントンにある中くらいなコンテンポラリースタイルのおしゃれなLDK (黄色い壁、竹フローリング、吊り下げ式暖炉、漆喰の暖炉まわり、埋込式メディアウォール) の写真
エドモントンにある中くらいなコンテンポラリースタイルのおしゃれなLDK (黄色い壁、竹フローリング、吊り下げ式暖炉、漆喰の暖炉まわり、埋込式メディアウォール) の写真
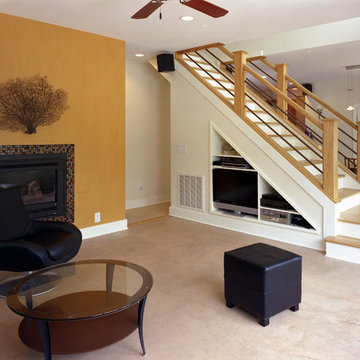
ローリーにあるお手頃価格の中くらいなコンテンポラリースタイルのおしゃれなリビング (黄色い壁、カーペット敷き、吊り下げ式暖炉、金属の暖炉まわり、ベージュの床、埋込式メディアウォール) の写真
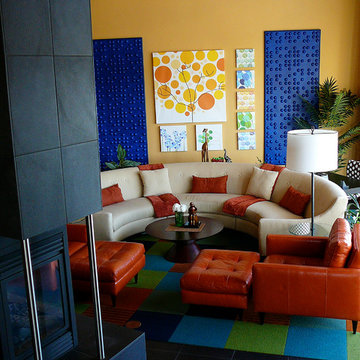
Red Carrot Design, Inc.
他の地域にあるラグジュアリーな広いコンテンポラリースタイルのおしゃれなLDK (磁器タイルの床、両方向型暖炉、タイルの暖炉まわり、埋込式メディアウォール、黄色い壁) の写真
他の地域にあるラグジュアリーな広いコンテンポラリースタイルのおしゃれなLDK (磁器タイルの床、両方向型暖炉、タイルの暖炉まわり、埋込式メディアウォール、黄色い壁) の写真
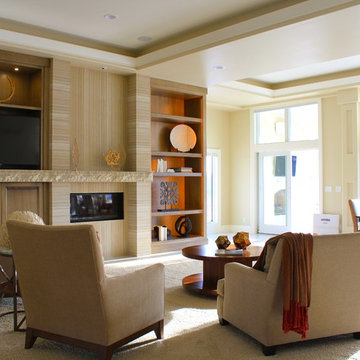
Interior Design by Rhonda Staley, IIDA. Built-ins by Cabinet Studio out of Cedar Rapids, IA. Photography by Elizabeth Boeman. Limestone fireplace, Charles Stewert chairs, Fabrica area rug.
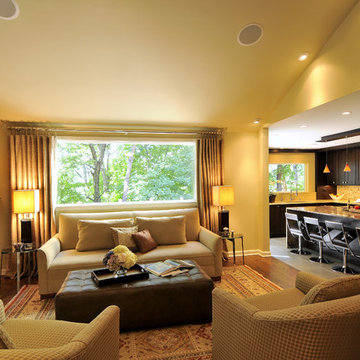
ニューヨークにある中くらいなコンテンポラリースタイルのおしゃれなLDK (黄色い壁、無垢フローリング、標準型暖炉、金属の暖炉まわり、埋込式メディアウォール、茶色い床) の写真
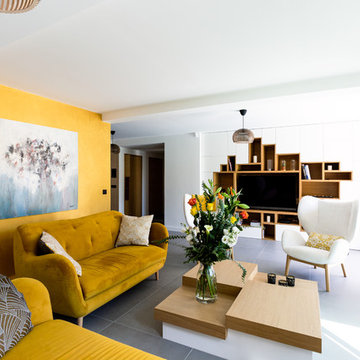
Mathieu BAŸ
モンペリエにある広いコンテンポラリースタイルのおしゃれなLDK (ライブラリー、黄色い壁、セラミックタイルの床、埋込式メディアウォール、グレーの床) の写真
モンペリエにある広いコンテンポラリースタイルのおしゃれなLDK (ライブラリー、黄色い壁、セラミックタイルの床、埋込式メディアウォール、グレーの床) の写真
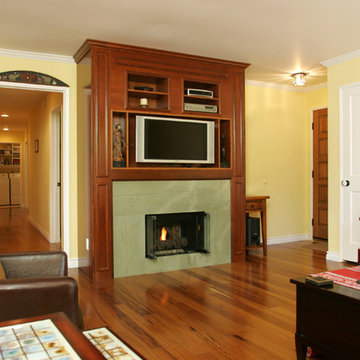
We were thrilled to take on this whole home remodel for a growing family in Santa Monica. The home is a multi-level condominium. They were looking for a contemporary update. The living room offers a custom built mantel with entertainment center. The kitchen and bathrooms all have custom made cabinetry. Unique in this kitchen is the down draft. The border floor tile in the kid’s bathroom ties all of the green mosaic marble together. However, our favorite feature may be the fire pit which allows the homeowners to enjoy their patio all year long.
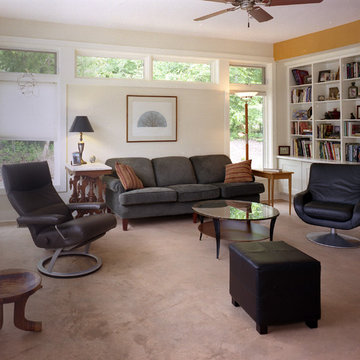
ローリーにあるお手頃価格の中くらいなコンテンポラリースタイルのおしゃれなリビング (黄色い壁、カーペット敷き、吊り下げ式暖炉、金属の暖炉まわり、ベージュの床、埋込式メディアウォール) の写真
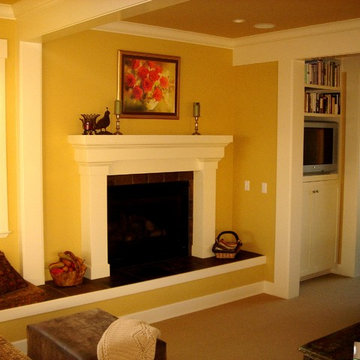
サンフランシスコにある小さなコンテンポラリースタイルのおしゃれな独立型リビング (黄色い壁、カーペット敷き、標準型暖炉、漆喰の暖炉まわり、埋込式メディアウォール) の写真
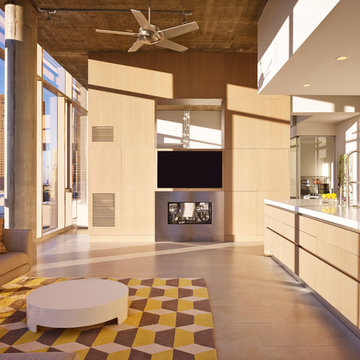
Photography-Hedrich Blessing
Fairbanks Residence:
The combination of three apartments was done to create one free flowing living space with over 4,800 SF connecting the 39th and 40th floors, with amazing views of Chicago. A new glass stair replaces an existing wood stair in the penthouse residence, and allows light to pour deep into the home and creates a calming void in the space. The glass is used as the primary structural material and only stainless steel is used for connection clips. The glass assembly of both tread and wall includes 3 layers of ½” lo-iron tempered glass with an AVB interlayer and hinge-like connector under tread and at connection to concrete to allow for rotation or vertical movement of up to one inch. The fireplace module incorporates the minimal gas and stone fireplace with hidden cabinet doors, an HVAC fan coil, and the LCD TV. The full height absolute-white kitchen wall also has a large working island in white oak that ends in an eat-in table. Solid wide plank hickory is used on the floor to compliment the rift-cut white oak cabinetry in the fireplace and kitchen, the tower’s concrete structure, and the plaster walls throughout painted in 4 different whites.
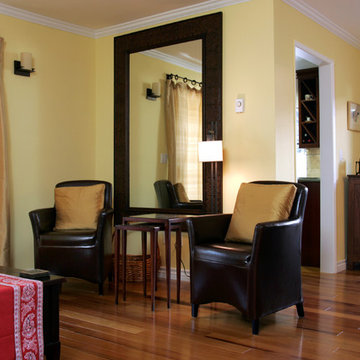
We were thrilled to take on this whole home remodel for a growing family in Santa Monica. The home is a multi-level condominium. They were looking for a contemporary update. The living room offers a custom built mantel with entertainment center. The kitchen and bathrooms all have custom made cabinetry. Unique in this kitchen is the down draft. The border floor tile in the kid’s bathroom ties all of the green mosaic marble together. However, our favorite feature may be the fire pit which allows the homeowners to enjoy their patio all year long.
コンテンポラリースタイルのリビング (埋込式メディアウォール、黄色い壁) の写真
1
