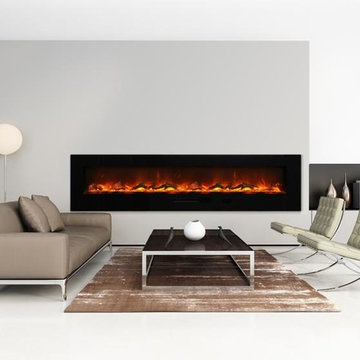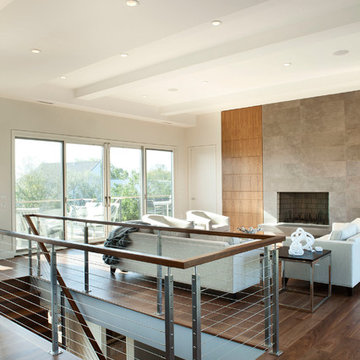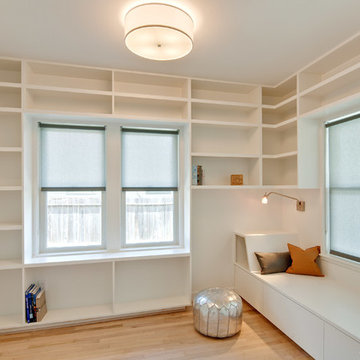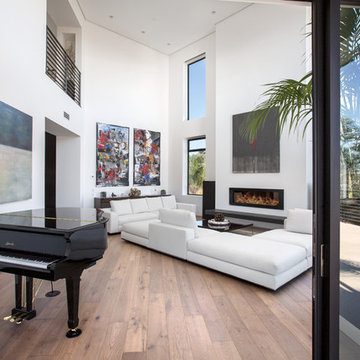モダンスタイルのリビングロフト (埋込式メディアウォール、テレビなし) の写真
絞り込み:
資材コスト
並び替え:今日の人気順
写真 41〜60 枚目(全 772 枚)
1/5
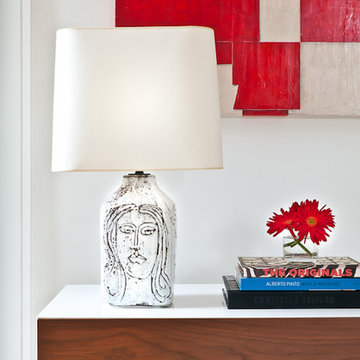
This rustic modern home was purchased by an art collector that needed plenty of white wall space to hang his collection. The furnishings were kept neutral to allow the art to pop and warm wood tones were selected to keep the house from becoming cold and sterile. Published in Modern In Denver | The Art of Living.
Daniel O'Connor Photography
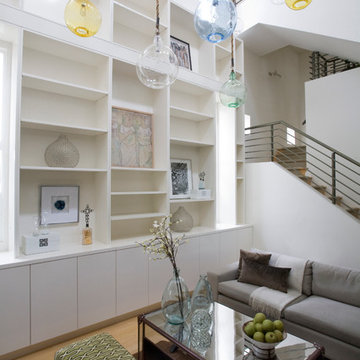
corinnecobabe.com
ダラスにある中くらいなモダンスタイルのおしゃれなリビング (白い壁、淡色無垢フローリング、標準型暖炉、タイルの暖炉まわり、埋込式メディアウォール) の写真
ダラスにある中くらいなモダンスタイルのおしゃれなリビング (白い壁、淡色無垢フローリング、標準型暖炉、タイルの暖炉まわり、埋込式メディアウォール) の写真
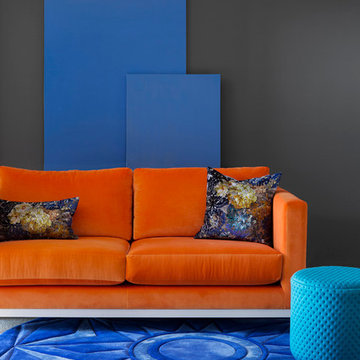
Residential interior design & decortation project by Camilla Molders Design.
Photography - Martina Gemmola
メルボルンにある高級な小さなモダンスタイルのおしゃれなリビングロフト (黒い壁、カーペット敷き、テレビなし) の写真
メルボルンにある高級な小さなモダンスタイルのおしゃれなリビングロフト (黒い壁、カーペット敷き、テレビなし) の写真
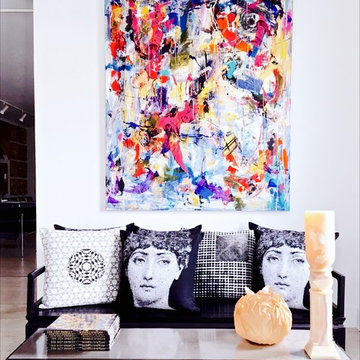
“Your senses might feel a bit of a shock after walking into F.R. Gillette’s interior design showroom, after having adjusted to the small-town feel of Hudson, New York. Gillette’s designs are made to be definitively modern, but they also keep a sense of comfort in mind. You may think you could never have that all-white living room with just a pop of color in the carpet. It would feel sterile, right? Well, not at all after you feel how soft the color-spotted carpet is, and how nicely you sink in to those couches! Stop in here the second you feel your house needs a simplistic make over.” —Quest Magazine, July 2016
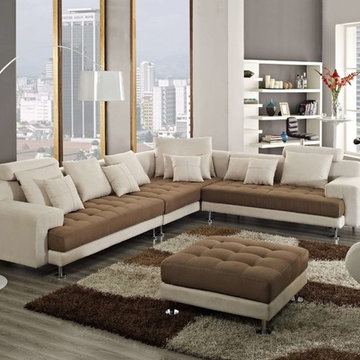
Two toned beige and brown sectional with enough space for a big family.
Dimensions: L 144" x W 112" x D 43" x H 34"
ニューヨークにある広いモダンスタイルのおしゃれなリビング (グレーの壁、テレビなし、淡色無垢フローリング、暖炉なし、ベージュの床) の写真
ニューヨークにある広いモダンスタイルのおしゃれなリビング (グレーの壁、テレビなし、淡色無垢フローリング、暖炉なし、ベージュの床) の写真
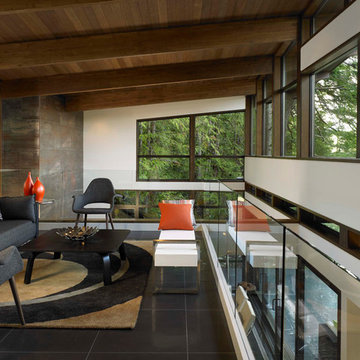
Loft with clerestory windows, wooden panel ceilings with exposed beams, glass railings
バンクーバーにある広いモダンスタイルのおしゃれなリビングロフト (白い壁、磁器タイルの床、テレビなし) の写真
バンクーバーにある広いモダンスタイルのおしゃれなリビングロフト (白い壁、磁器タイルの床、テレビなし) の写真
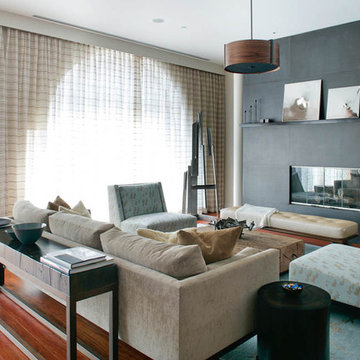
A stylish loft in Greenwich Village we designed for a lovely young family. Adorned with artwork and unique woodwork, we gave this home a modern warmth.
With tailored Holly Hunt and Dennis Miller furnishings, unique Bocci and Ralph Pucci lighting, and beautiful custom pieces, the result was a warm, textured, and sophisticated interior.
Other features include a unique black fireplace surround, custom wood block room dividers, and a stunning Joel Perlman sculpture.
Project completed by New York interior design firm Betty Wasserman Art & Interiors, which serves New York City, as well as across the tri-state area and in The Hamptons.
For more about Betty Wasserman, click here: https://www.bettywasserman.com/
To learn more about this project, click here: https://www.bettywasserman.com/spaces/macdougal-manor/
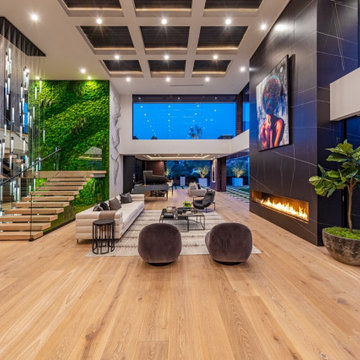
Bundy Drive Brentwood, Los Angeles modern open volume luxury home living room fireplace detail. Photo by Simon Berlyn.
ロサンゼルスにある巨大なモダンスタイルのおしゃれなリビング (白い壁、標準型暖炉、石材の暖炉まわり、テレビなし、ベージュの床、折り上げ天井) の写真
ロサンゼルスにある巨大なモダンスタイルのおしゃれなリビング (白い壁、標準型暖炉、石材の暖炉まわり、テレビなし、ベージュの床、折り上げ天井) の写真
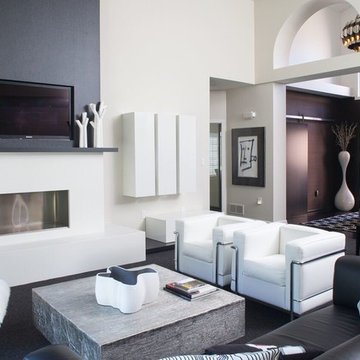
Jason Snyder
他の地域にあるモダンスタイルのおしゃれなリビングロフト (ミュージックルーム、白い壁、カーペット敷き、横長型暖炉、石材の暖炉まわり、埋込式メディアウォール) の写真
他の地域にあるモダンスタイルのおしゃれなリビングロフト (ミュージックルーム、白い壁、カーペット敷き、横長型暖炉、石材の暖炉まわり、埋込式メディアウォール) の写真
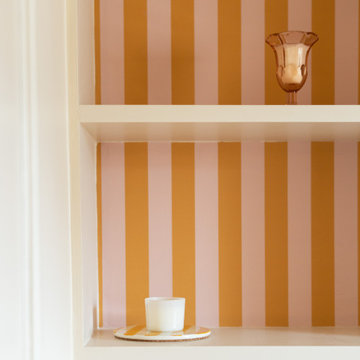
Dans la pièce de vie pensée au millimètre près, on craque pour sa bibliothèque nichée au papier peint rayé parfaitement assumé, pour ses penderies encastrées qui encadrent un bureau idéal pour télétravailler, sans oublier le choix du mobilier.
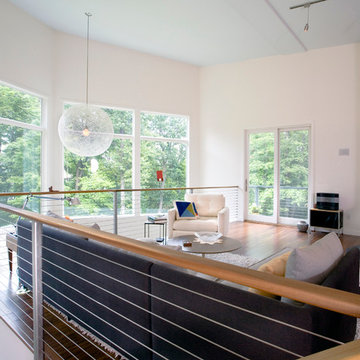
The mainstay of the home, this living room is on the upper level, and one feels as though they are in a treehouse.
Photo by Philip Jensen Carter
ニューヨークにあるモダンスタイルのおしゃれなリビングロフト (テレビなし、白い壁、濃色無垢フローリング、吊り下げ式暖炉) の写真
ニューヨークにあるモダンスタイルのおしゃれなリビングロフト (テレビなし、白い壁、濃色無垢フローリング、吊り下げ式暖炉) の写真

A stylish loft in Greenwich Village we designed for a lovely young family. Adorned with artwork and unique woodwork, we gave this home a modern warmth.
With tailored Holly Hunt and Dennis Miller furnishings, unique Bocci and Ralph Pucci lighting, and beautiful custom pieces, the result was a warm, textured, and sophisticated interior.
Other features include a unique black fireplace surround, custom wood block room dividers, and a stunning Joel Perlman sculpture.
Project completed by New York interior design firm Betty Wasserman Art & Interiors, which serves New York City, as well as across the tri-state area and in The Hamptons.
For more about Betty Wasserman, click here: https://www.bettywasserman.com/
To learn more about this project, click here: https://www.bettywasserman.com/spaces/macdougal-manor/
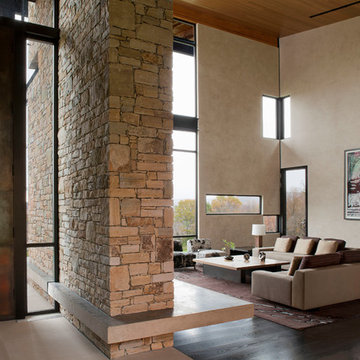
ニューヨークにあるラグジュアリーな巨大なモダンスタイルのおしゃれなリビング (ベージュの壁、濃色無垢フローリング、標準型暖炉、石材の暖炉まわり、テレビなし) の写真
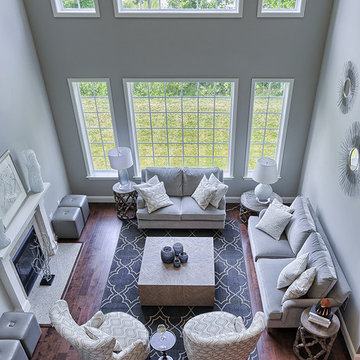
Neutral living room remodel with lots of grey and light! Wood and metal accessories and wood floor shine in this layout.
他の地域にある高級な中くらいなモダンスタイルのおしゃれなリビング (標準型暖炉、グレーの壁、濃色無垢フローリング、石材の暖炉まわり、テレビなし) の写真
他の地域にある高級な中くらいなモダンスタイルのおしゃれなリビング (標準型暖炉、グレーの壁、濃色無垢フローリング、石材の暖炉まわり、テレビなし) の写真
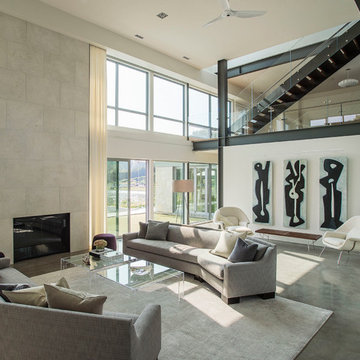
photos by Matthew Williams
ニューヨークにある高級な広いモダンスタイルのおしゃれなリビングロフト (白い壁、コンクリートの床、標準型暖炉、石材の暖炉まわり、テレビなし) の写真
ニューヨークにある高級な広いモダンスタイルのおしゃれなリビングロフト (白い壁、コンクリートの床、標準型暖炉、石材の暖炉まわり、テレビなし) の写真
モダンスタイルのリビングロフト (埋込式メディアウォール、テレビなし) の写真
3

