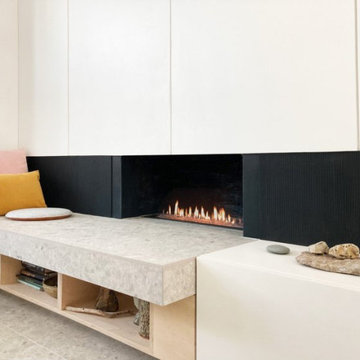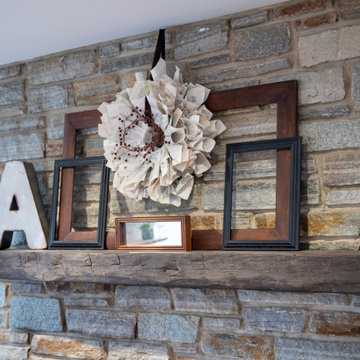モダンスタイルのリビングのホームバー (ライブラリー、パネル壁) の写真
絞り込み:
資材コスト
並び替え:今日の人気順
写真 1〜20 枚目(全 63 枚)
1/5
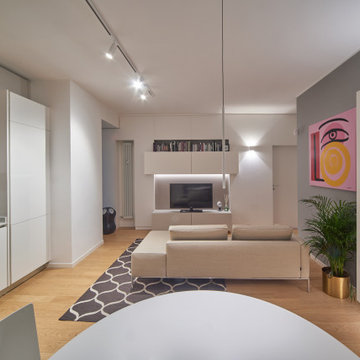
Open space soggiorno, zona pranzo e cucina
Mantenere un design raffinato senza perdere funzionalità è stato il tema di questo progetto.
Particolare attenzione è stata data al sistema di illuminazione per mantenere le ottime caratteristiche di luminosità naturale di cui gode questo ambiente durante le ore diurne.
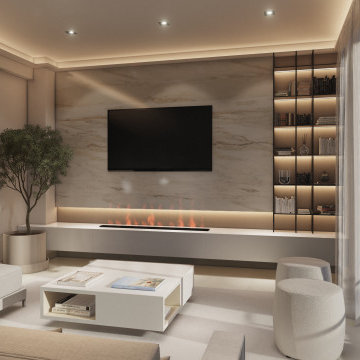
En tonos claros que generan una atmósfera de calidez y serenidad, planteamos este proyecto con el fin de lograr espacios reposados y tranquilos. En él cobran gran importancia los elementos naturales plasmados a través de una paleta de materiales en tonos tierra. Todo esto acompañado de una iluminación indirecta, integrada no solo de la manera convencional, sino incorporada en elementos del espacio que se convierten en componentes distintivos de este.
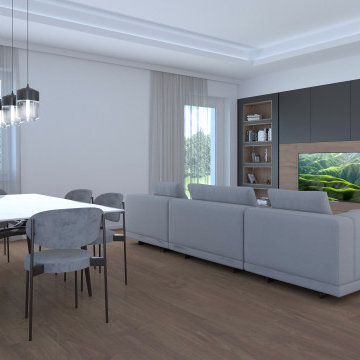
livingroom
カリアリにあるお手頃価格の中くらいなモダンスタイルのおしゃれなLDK (ライブラリー、白い壁、濃色無垢フローリング、埋込式メディアウォール、折り上げ天井、パネル壁) の写真
カリアリにあるお手頃価格の中くらいなモダンスタイルのおしゃれなLDK (ライブラリー、白い壁、濃色無垢フローリング、埋込式メディアウォール、折り上げ天井、パネル壁) の写真
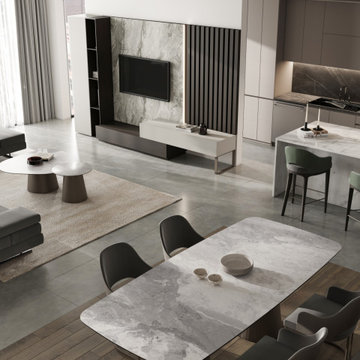
New York Penthouse Living Room Project
ニューヨークにある高級な広いモダンスタイルのおしゃれなリビングロフト (ライブラリー、白い壁、磁器タイルの床、埋込式メディアウォール、グレーの床、パネル壁) の写真
ニューヨークにある高級な広いモダンスタイルのおしゃれなリビングロフト (ライブラリー、白い壁、磁器タイルの床、埋込式メディアウォール、グレーの床、パネル壁) の写真
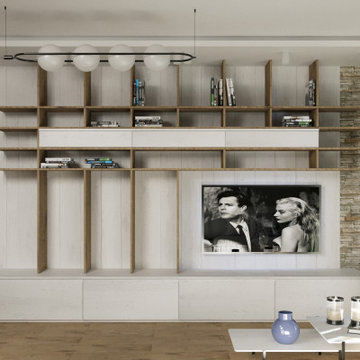
Questo piccolo progetto di cambiamento consisteva nel riposizionare il camino, organizzare gli spazi di archiviazione e creare una libreria leggera con uno scaffale TV. La decorazione murale è stata modificata, è stato organizzato un ingresso con uno specchio e una panca ed è stato modificato anche lo stile del soggiorno con l'arredamento.
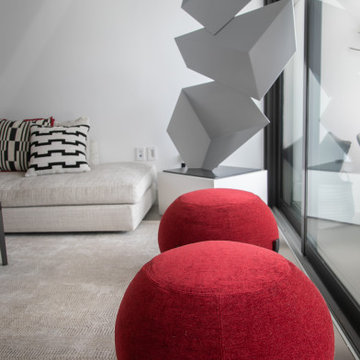
Wood Panels and pocket Doors divide living from kitchen
マイアミにある高級な中くらいなモダンスタイルのおしゃれなリビング (白い壁、磁器タイルの床、パネル壁) の写真
マイアミにある高級な中くらいなモダンスタイルのおしゃれなリビング (白い壁、磁器タイルの床、パネル壁) の写真
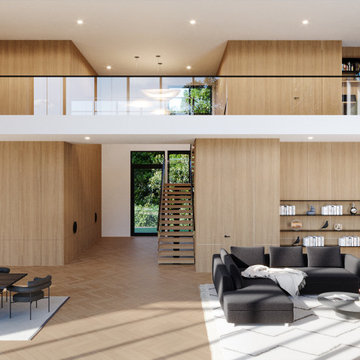
On the corner of Franklin and Mulholland, within Mulholland Scenic View Corridor, we created a rustic, modern barn home for some of our favorite repeat clients. This home was envisioned as a second family home on the property, with a recording studio and unbeatable views of the canyon. We designed a 2-story wall of glass to orient views as the home opens up to take advantage of the privacy created by mature trees and proper site placement. Large sliding glass doors allow for an indoor outdoor experience and flow to the rear patio and yard. The interior finishes include wood-clad walls, natural stone, and intricate herringbone floors, as well as wood beams, and glass railings. It is the perfect combination of rustic and modern. The living room and dining room feature a double height space with access to the secondary bedroom from a catwalk walkway, as well as an in-home office space. High ceilings and extensive amounts of glass allow for natural light to flood the home.

カーディフにある高級な中くらいなモダンスタイルのおしゃれなLDK (ライブラリー、白い壁、ライムストーンの床、薪ストーブ、ベージュの床、表し梁、パネル壁、アクセントウォール) の写真
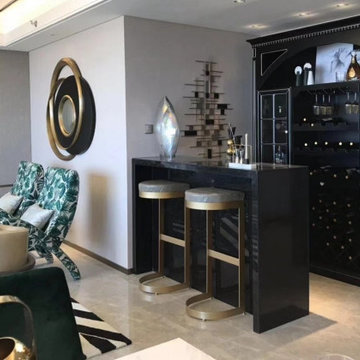
Great furniture, artwork and color combination!
シンガポールにある高級なモダンスタイルのおしゃれなリビング (ライムストーンの床、白い床、折り上げ天井、パネル壁、グレーの壁) の写真
シンガポールにある高級なモダンスタイルのおしゃれなリビング (ライムストーンの床、白い床、折り上げ天井、パネル壁、グレーの壁) の写真
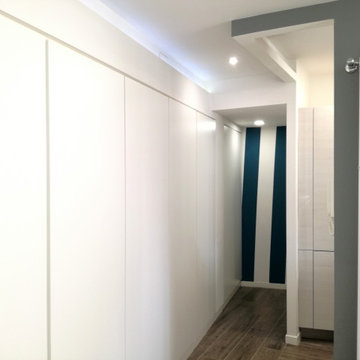
ローマにあるお手頃価格の中くらいなモダンスタイルのおしゃれなリビング (白い壁、磁器タイルの床、壁掛け型テレビ、グレーの床、折り上げ天井、パネル壁) の写真
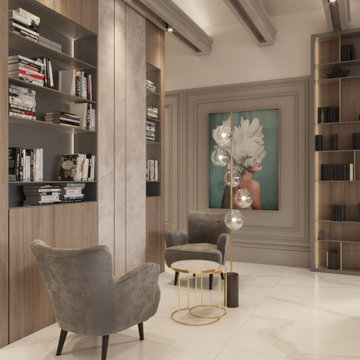
The villa is constructed on one level, with expansive windows and high ceilings. The client requested the design to be a mixture of traditional and modern elements, with a focus on storage space and functionality.
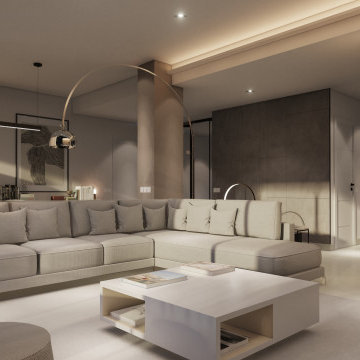
En tonos claros que generan una atmósfera de calidez y serenidad, planteamos este proyecto con el fin de lograr espacios reposados y tranquilos. En él cobran gran importancia los elementos naturales plasmados a través de una paleta de materiales en tonos tierra. Todo esto acompañado de una iluminación indirecta, integrada no solo de la manera convencional, sino incorporada en elementos del espacio que se convierten en componentes distintivos de este.
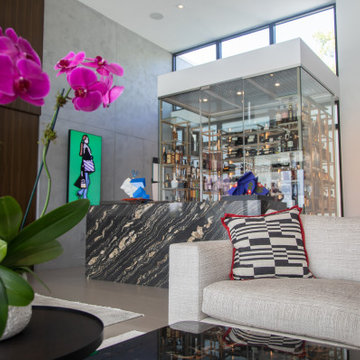
Wood Panels and pocket Doors divide living from kitchen
マイアミにある高級な中くらいなモダンスタイルのおしゃれなリビング (白い壁、磁器タイルの床、パネル壁) の写真
マイアミにある高級な中くらいなモダンスタイルのおしゃれなリビング (白い壁、磁器タイルの床、パネル壁) の写真
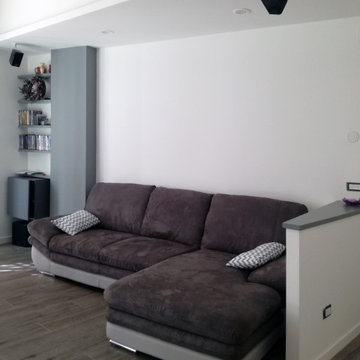
ローマにあるお手頃価格の中くらいなモダンスタイルのおしゃれなリビング (白い壁、磁器タイルの床、壁掛け型テレビ、グレーの床、折り上げ天井、パネル壁) の写真
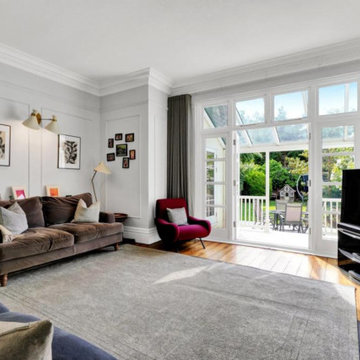
Family living room. Styled in club-style, wave curtains in Danish wool grey fabric, 50's style floorlamp and vintage armchair in maroon.
高級な広いモダンスタイルのおしゃれな独立型リビング (グレーの壁、濃色無垢フローリング、標準型暖炉、金属の暖炉まわり、据え置き型テレビ、ライブラリー、パネル壁) の写真
高級な広いモダンスタイルのおしゃれな独立型リビング (グレーの壁、濃色無垢フローリング、標準型暖炉、金属の暖炉まわり、据え置き型テレビ、ライブラリー、パネル壁) の写真
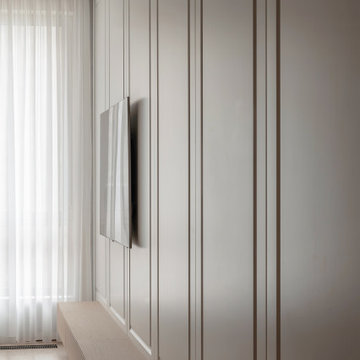
Simple lines, soft shapes, warm colours — and nothing extra. The main accent of the space is a large brown sofa on the podium, which extends all the way to the kitchen — so we hid the radiators from the developer without dismantling and re-equipping the system. The composition is complemented by a duo of Moooi tables in the colour of wet clay.
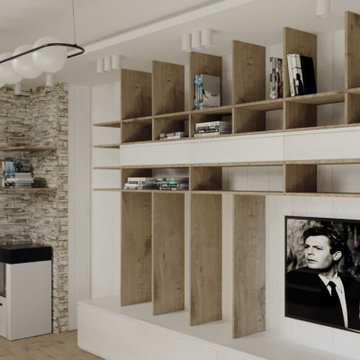
Questo piccolo progetto di cambiamento consisteva nel riposizionare il camino, organizzare gli spazi di archiviazione e creare una libreria leggera con uno scaffale TV. La decorazione murale è stata modificata, è stato organizzato un ingresso con uno specchio e una panca ed è stato modificato anche lo stile del soggiorno con l'arredamento.
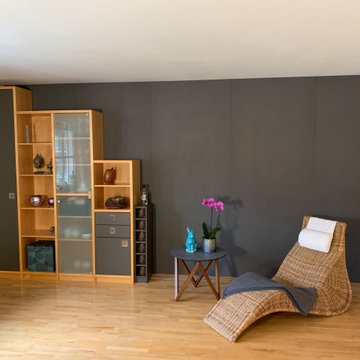
Facelift fürs Wohnzimmer. Vorgesetzte Wand mit Echtbetonbeschichtung und teilweise Tausch von Fronten
ニュルンベルクにあるお手頃価格の中くらいなモダンスタイルのおしゃれなリビング (グレーの壁、無垢フローリング、テレビなし、パネル壁) の写真
ニュルンベルクにあるお手頃価格の中くらいなモダンスタイルのおしゃれなリビング (グレーの壁、無垢フローリング、テレビなし、パネル壁) の写真
モダンスタイルのリビングのホームバー (ライブラリー、パネル壁) の写真
1
