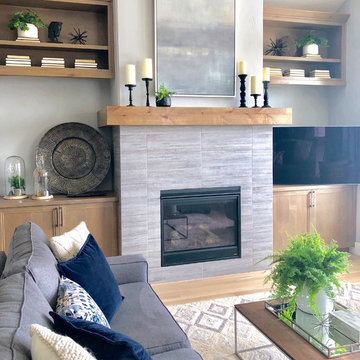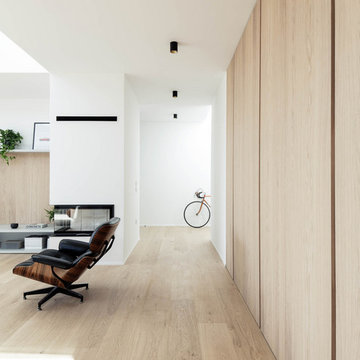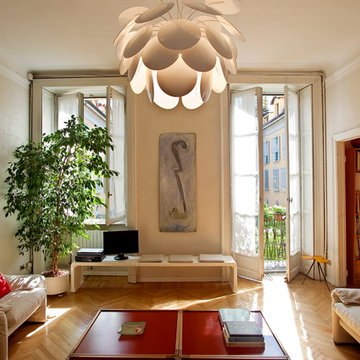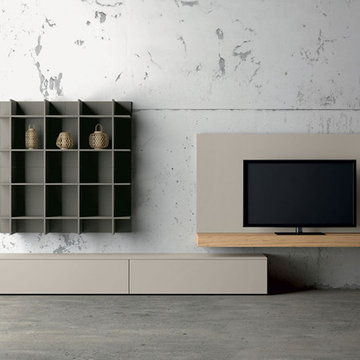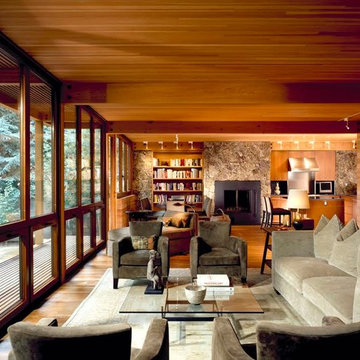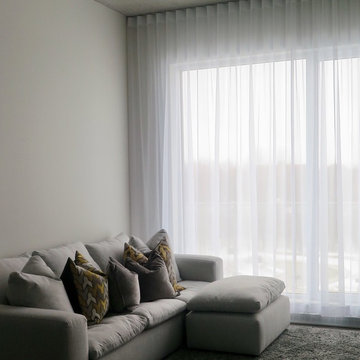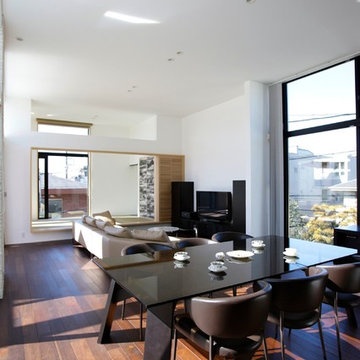広いモダンスタイルのリビング (据え置き型テレビ) の写真
絞り込み:
資材コスト
並び替え:今日の人気順
写真 161〜180 枚目(全 1,175 枚)
1/4
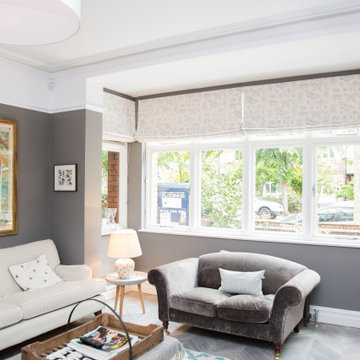
This elegant formal living room features a large rug in turquoise and cream exposing the herringbone flooring at the edges. There is bespoke hand built cabinetry and shelving in the alcoves. A white picture rail accentuates the high ceilings.
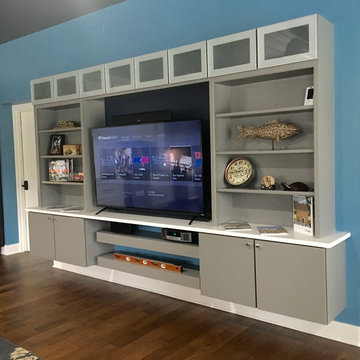
Floating entertainment center.
他の地域にあるお手頃価格の広いモダンスタイルのおしゃれなLDK (ライブラリー、青い壁、濃色無垢フローリング、暖炉なし、据え置き型テレビ) の写真
他の地域にあるお手頃価格の広いモダンスタイルのおしゃれなLDK (ライブラリー、青い壁、濃色無垢フローリング、暖炉なし、据え置き型テレビ) の写真
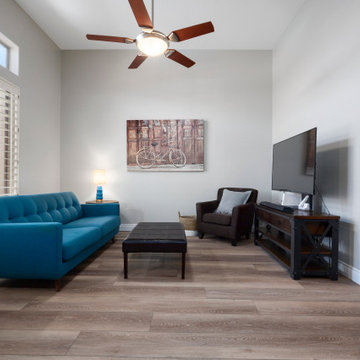
A gorgeous, varied mid-tone brown with wirebrushing to enhance the oak wood grain on every plank. This floor works with nearly every color combination. With the Modin Collection, we have raised the bar on luxury vinyl plank. The result is a new standard in resilient flooring. Modin offers true embossed in register texture, a low sheen level, a rigid SPC core, an industry-leading wear layer, and so much more.
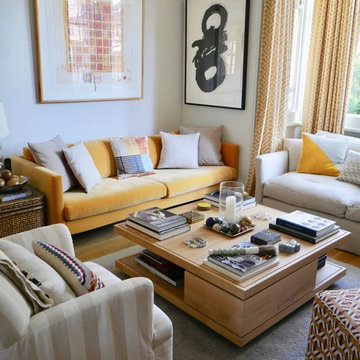
For this space I wanted to create a comfortable sitting room which also made a bold and creative statement. Using vibrant patterns, colours and a variety of textures in the fabrics and furnishings I kept the walls more neutral in order to not distract from the art.
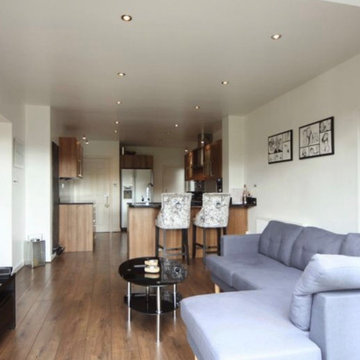
Our clients are a family of four living in a four bedroom substantially sized detached home. Although their property has adequate bedroom space for them and their two children, the layout of the downstairs living space was not functional and it obstructed their everyday life, making entertaining and family gatherings difficult.
Our brief was to maximise the potential of their property to develop much needed quality family space and turn their non functional house into their forever family home.
Concept
The couple aspired to increase the size of the their property to create a modern family home with four generously sized bedrooms and a larger downstairs open plan living space to enhance their family life.
The development of the design for the extension to the family living space intended to emulate the style and character of the adjacent 1970s housing, with particular features being given a contemporary modern twist.
Our Approach
The client’s home is located in a quiet cul-de-sac on a suburban housing estate. Their home nestles into its well-established site, with ample space between the neighbouring properties and has considerable garden space to the rear, allowing the design to take full advantage of the land available.
The levels of the site were perfect for developing a generous amount of floor space as a new extension to the property, with little restrictions to the layout & size of the site.
The size and layout of the site presented the opportunity to substantially extend and reconfigure the family home to create a series of dynamic living spaces oriented towards the large, south-facing garden.
The new family living space provides:
Four generous bedrooms
Master bedroom with en-suite toilet and shower facilities.
Fourth/ guest bedroom with French doors opening onto a first floor balcony.
Large open plan kitchen and family accommodation
Large open plan dining and living area
Snug, cinema or play space
Open plan family space with bi-folding doors that open out onto decked garden space
Light and airy family space, exploiting the south facing rear aspect with the full width bi-fold doors and roof lights in the extended upstairs rooms.
The design of the newly extended family space complements the style & character of the surrounding residential properties with plain windows, doors and brickwork to emulate the general theme of the local area.
Careful design consideration has been given to the neighbouring properties throughout the scheme. The scale and proportions of the newly extended home corresponds well with the adjacent properties.
The new generous family living space to the rear of the property bears no visual impact on the streetscape, yet the design responds to the living patterns of the family providing them with the tailored forever home they dreamed of.
Find out what our clients' say here
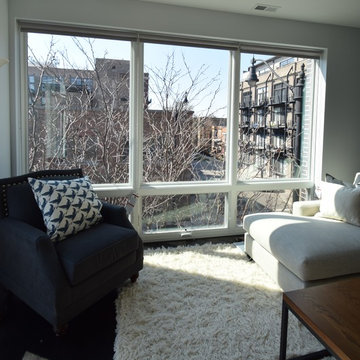
Hunter Douglas Designer Roller Shades provide privacy and heat control when needed in these large windows.
シカゴにある高級な広いモダンスタイルのおしゃれなLDK (グレーの壁、濃色無垢フローリング、据え置き型テレビ) の写真
シカゴにある高級な広いモダンスタイルのおしゃれなLDK (グレーの壁、濃色無垢フローリング、据え置き型テレビ) の写真
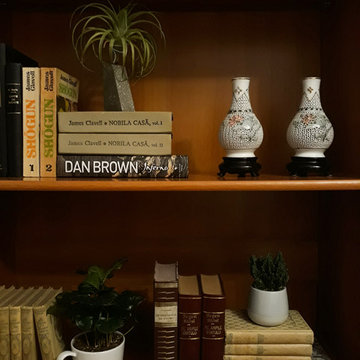
This project was about styling an existing Living Room and part of the Entry Hallway of a 3 bedroom flat in Bucharest, Romania. The client wanted to work only with the apartment’s existing furniture, art, and plants and use them in a new and better way.
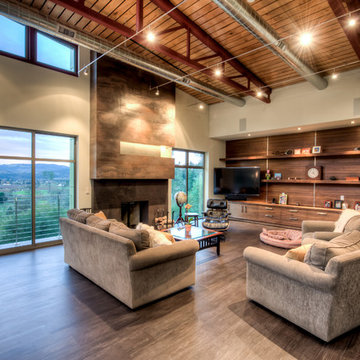
Treve Johnson photography, Eco Steel Building Systems, Carlo Di Fede Architecture
サンフランシスコにある広いモダンスタイルのおしゃれなリビング (白い壁、標準型暖炉、石材の暖炉まわり、据え置き型テレビ) の写真
サンフランシスコにある広いモダンスタイルのおしゃれなリビング (白い壁、標準型暖炉、石材の暖炉まわり、据え置き型テレビ) の写真
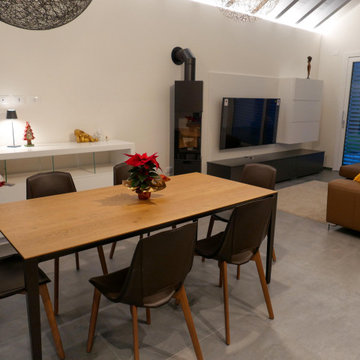
他の地域にある高級な広いモダンスタイルのおしゃれなLDK (白い壁、磁器タイルの床、薪ストーブ、金属の暖炉まわり、据え置き型テレビ、グレーの床、表し梁) の写真
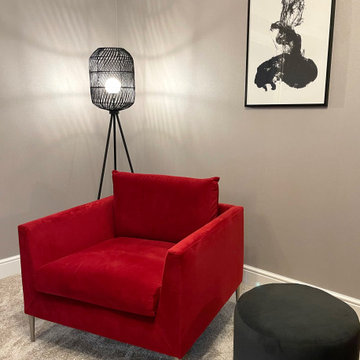
The clients wanted a makeover of their living room. As it was, it remained unused. They wanted to keep the existing large corner modular sofa. We used this as a starting point for the colour scheme. We fully wallpapered the walls and added gorgeous leaf wallpaper feature wall with metallic hints. We brought in statement accent chairs in a beautiful red, the clients favourite colour. We added beautiful pendants and floor lamps and the result was a room which they absolutely love and spend evenings as a family!
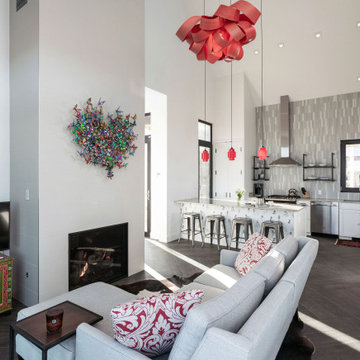
Modern great room with a fireplace, white lounge, and beautiful red accents.
デンバーにある高級な広いモダンスタイルのおしゃれなリビング (白い壁、横長型暖炉、漆喰の暖炉まわり、据え置き型テレビ、茶色い床、白い天井、濃色無垢フローリング) の写真
デンバーにある高級な広いモダンスタイルのおしゃれなリビング (白い壁、横長型暖炉、漆喰の暖炉まわり、据え置き型テレビ、茶色い床、白い天井、濃色無垢フローリング) の写真
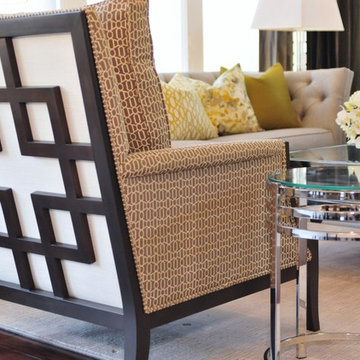
Glam up! The furniture for this room was selected to create drama and captivating design. The Shelton Sofa is Dramatic, Fashionable, and Fresh! The classic diamond tufted back, nickel nailhead surround and its perfect curves permit the Shelton Sofa to gracefully anchor the room amidst a pair of Kyle Wing Chairs and the unique styling of the Grayson Chair. From the Kyle chairs we get the style and comfort of a classic wing but in a sleek, modern profile. Our Grayson chair brings an edgy look with its exposed wood frame and Chippendale-influenced styling. That Grayson chair will provide the perfect element of drama in any room! The soft colored walls, the texture and pearl essence of the area rug, the fusions of color in the pillows and Corbin Ottomans, the shiny and reflective qualities in the accents and crystal lamps deliver a glamorous effect.
Photo Credits: JORDANY METELUS
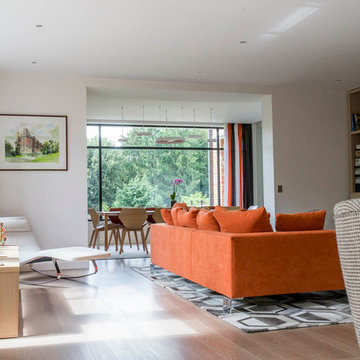
Salon Familial avec bibliothèque et TV
パリにある高級な広いモダンスタイルのおしゃれなLDK (ライブラリー、白い壁、淡色無垢フローリング、据え置き型テレビ、暖炉なし、茶色い床) の写真
パリにある高級な広いモダンスタイルのおしゃれなLDK (ライブラリー、白い壁、淡色無垢フローリング、据え置き型テレビ、暖炉なし、茶色い床) の写真
広いモダンスタイルのリビング (据え置き型テレビ) の写真
9
