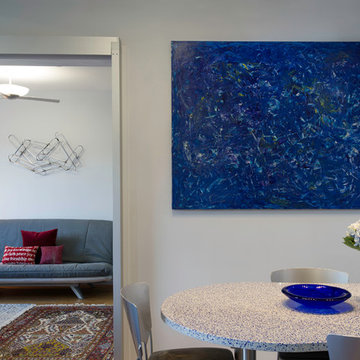広い青いモダンスタイルのリビング (据え置き型テレビ) の写真
絞り込み:
資材コスト
並び替え:今日の人気順
写真 1〜13 枚目(全 13 枚)
1/5
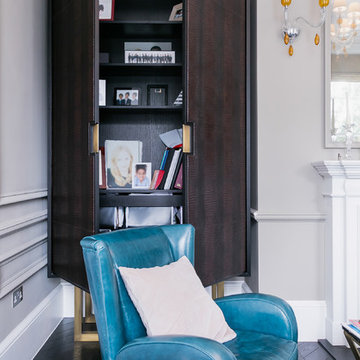
Custom designed drawers for files.
ロンドンにある高級な広いモダンスタイルのおしゃれなリビング (白い壁、濃色無垢フローリング、暖炉なし、据え置き型テレビ) の写真
ロンドンにある高級な広いモダンスタイルのおしゃれなリビング (白い壁、濃色無垢フローリング、暖炉なし、据え置き型テレビ) の写真
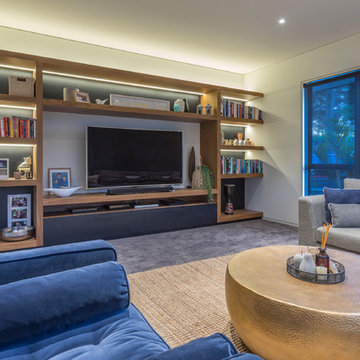
The formal lounge features a custom designed and made wall unit which has plenty of storage, it's made from American Walnut.
Grey carpet with accents of colour added with the blues and gold.
Photography by Kallan MacLeod
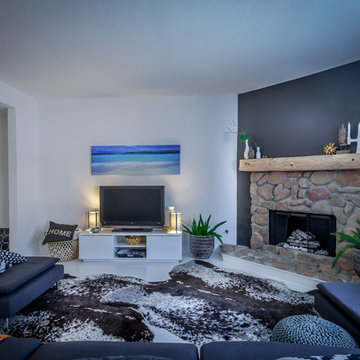
SHERMAN OAKS Living Room
ロサンゼルスにあるラグジュアリーな広いモダンスタイルのおしゃれな独立型リビング (白い壁、標準型暖炉、石材の暖炉まわり、据え置き型テレビ) の写真
ロサンゼルスにあるラグジュアリーな広いモダンスタイルのおしゃれな独立型リビング (白い壁、標準型暖炉、石材の暖炉まわり、据え置き型テレビ) の写真
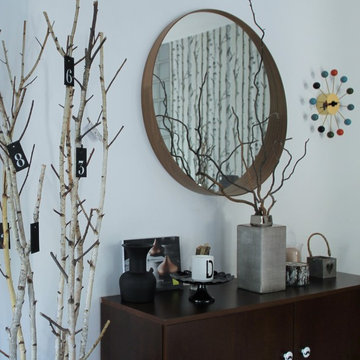
Birch trees everywhere:)
Photo and design:Mészöly Dóri/ikondesign.hu
他の地域にあるお手頃価格の広いモダンスタイルのおしゃれなLDK (据え置き型テレビ、白い壁) の写真
他の地域にあるお手頃価格の広いモダンスタイルのおしゃれなLDK (据え置き型テレビ、白い壁) の写真
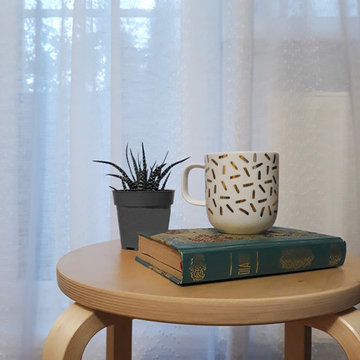
This project was about styling an existing Living Room and part of the Entry Hallway of a 3 bedroom flat in Bucharest, Romania. The client wanted to work only with the apartment’s existing furniture, art, and plants and use them in a new and better way.
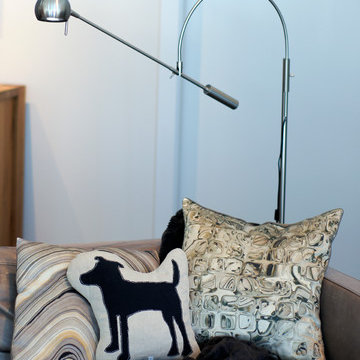
Our interior designer wanted to make sure the layout took full advantage of the beautiful views of the city afforded by the sliding glass doors.
シアトルにある広いモダンスタイルのおしゃれなLDK (白い壁、無垢フローリング、標準型暖炉、据え置き型テレビ) の写真
シアトルにある広いモダンスタイルのおしゃれなLDK (白い壁、無垢フローリング、標準型暖炉、据え置き型テレビ) の写真
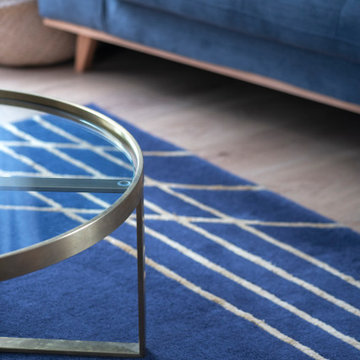
Le projet Cardinal a été menée pour une famille expatriée qui faisait son retour en France. Nos clients avaient déjà trouvé leur architecte. Les plans de conception étaient donc prêts. Séduits par notre process rodé : ils se sont tournés vers notre agence pour la phase de travaux.
Le 14 mai, ils ont pris contact avec nos équipes. Une semaine après, nous visitions la maison afin de faire un repérage terrain. Le 29 mai, nous présentions dans nos bureaux un devis détaillé et en phase avec leur brief/budget. Suite à la validation de ce dernier, notre conducteur de travaux et son équipe ont lancé le chantier qui a duré 3 mois.
Au RDC, nous avons déplacé la cuisine vers la fenêtre pour que nos clients aient plus de luminosité. Ceci a impliqué de revoir les arrivées d’eau, électricité etc.
A l’étage, nous avons créé un espace fermé qui sert de salle de jeux pour les enfants. Nos équipes ont alors changé la balustrade, créé un plancher pour gagner en espace et un mur blanc avec une petite verrière pour laisser passer la lumière.
Les salles de bain et tous les sols ont également été entièrement refaits.

東京23区にある高級な広いモダンスタイルのおしゃれなLDK (白い壁、無垢フローリング、暖炉なし、据え置き型テレビ、茶色い床、漆喰の暖炉まわり、黒いソファ) の写真
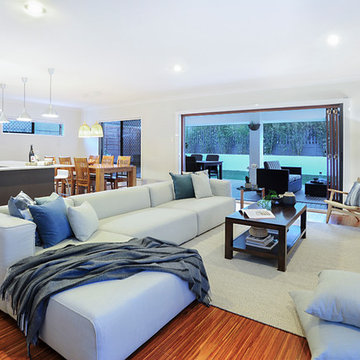
Mopoke Images
ブリスベンにあるお手頃価格の広いモダンスタイルのおしゃれなLDK (白い壁、竹フローリング、暖炉なし、据え置き型テレビ、茶色い床) の写真
ブリスベンにあるお手頃価格の広いモダンスタイルのおしゃれなLDK (白い壁、竹フローリング、暖炉なし、据え置き型テレビ、茶色い床) の写真
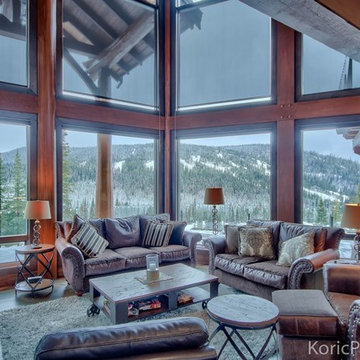
KoricPhoto.com
バンクーバーにある広いモダンスタイルのおしゃれなリビングロフト (白い壁、無垢フローリング、両方向型暖炉、タイルの暖炉まわり、据え置き型テレビ) の写真
バンクーバーにある広いモダンスタイルのおしゃれなリビングロフト (白い壁、無垢フローリング、両方向型暖炉、タイルの暖炉まわり、据え置き型テレビ) の写真
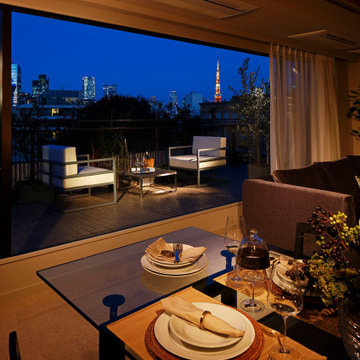
東京タワーも望めるバルコニーには屋外用のソファとテーブルを設置しました。
東京23区にある高級な広いモダンスタイルのおしゃれなリビング (ベージュの壁、カーペット敷き、据え置き型テレビ、ベージュの床、壁紙、ベージュの天井) の写真
東京23区にある高級な広いモダンスタイルのおしゃれなリビング (ベージュの壁、カーペット敷き、据え置き型テレビ、ベージュの床、壁紙、ベージュの天井) の写真
広い青いモダンスタイルのリビング (据え置き型テレビ) の写真
1

