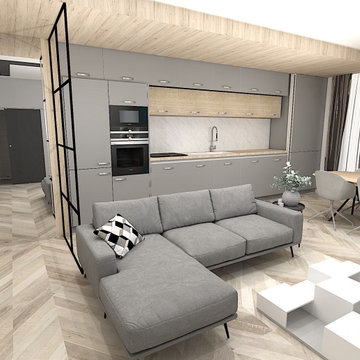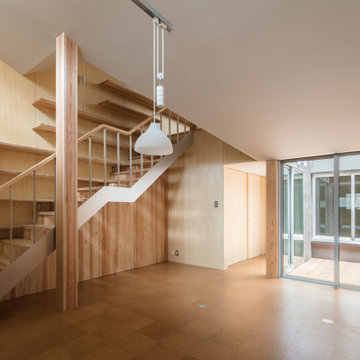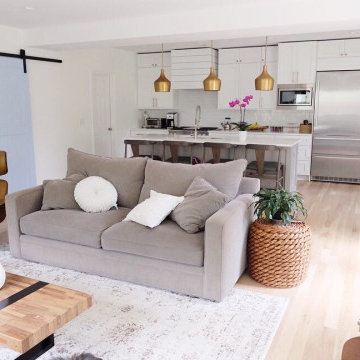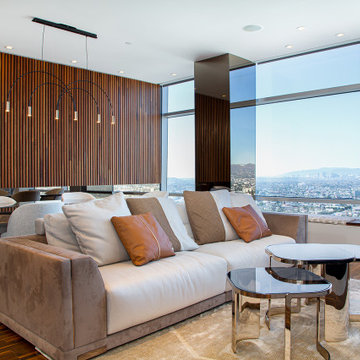モダンスタイルのリビング (茶色い床、オレンジの床、板張り壁) の写真
絞り込み:
資材コスト
並び替え:今日の人気順
写真 1〜20 枚目(全 108 枚)
1/5

ミュンヘンにある高級な中くらいなモダンスタイルのおしゃれなリビング (ライブラリー、茶色い壁、濃色無垢フローリング、標準型暖炉、レンガの暖炉まわり、テレビなし、茶色い床、板張り壁) の写真

グランドラピッズにあるモダンスタイルのおしゃれなLDK (白い壁、無垢フローリング、標準型暖炉、積石の暖炉まわり、茶色い床、板張り天井、板張り壁) の写真
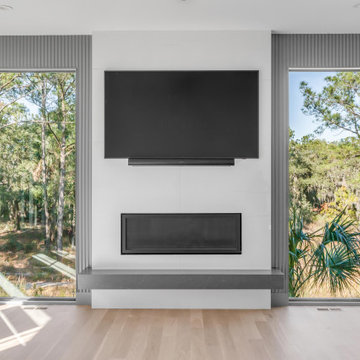
チャールストンにある広いモダンスタイルのおしゃれなリビング (白い壁、淡色無垢フローリング、標準型暖炉、石材の暖炉まわり、壁掛け型テレビ、茶色い床、板張り壁) の写真
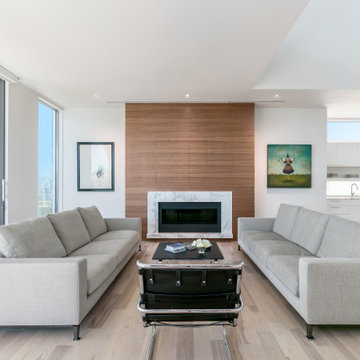
タンパにある高級な中くらいなモダンスタイルのおしゃれなLDK (白い壁、無垢フローリング、石材の暖炉まわり、内蔵型テレビ、茶色い床、板張り壁) の写真

Kaplan Architects, AIA
Location: Redwood City , CA, USA
The main living space is a great room which includes the kitchen, dining, and living room. Doors from the front and rear of the space lead to expansive outdoor deck areas and an outdoor kitchen.

As seen in Interior Design Magazine's feature article.
Photo credit: Kevin Scott.
Custom windows, doors, and hardware designed and furnished by Thermally Broken Steel USA.
Other sources:
Beehive Chandelier by Galerie Glustin.
Custom bouclé sofa by Jouffre.
Custom coffee table by Newell Design Studios.
Lamps by Eny Lee Parker.
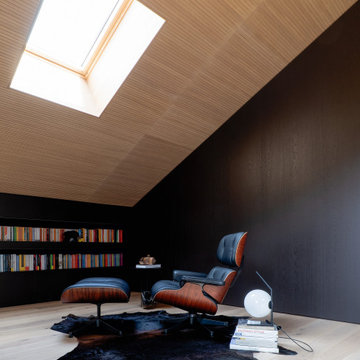
Vista verso soggiorno
他の地域にある高級な中くらいなモダンスタイルのおしゃれなLDK (ライブラリー、茶色い壁、無垢フローリング、横長型暖炉、木材の暖炉まわり、茶色い床、板張り天井、板張り壁、壁掛け型テレビ) の写真
他の地域にある高級な中くらいなモダンスタイルのおしゃれなLDK (ライブラリー、茶色い壁、無垢フローリング、横長型暖炉、木材の暖炉まわり、茶色い床、板張り天井、板張り壁、壁掛け型テレビ) の写真

Open floor plan ceramic tile flooring sunlight windows accent wall modern fireplace with shelving and bench
ソルトレイクシティにあるモダンスタイルのおしゃれなLDK (グレーの壁、セラミックタイルの床、標準型暖炉、木材の暖炉まわり、壁掛け型テレビ、茶色い床、格子天井、板張り壁) の写真
ソルトレイクシティにあるモダンスタイルのおしゃれなLDK (グレーの壁、セラミックタイルの床、標準型暖炉、木材の暖炉まわり、壁掛け型テレビ、茶色い床、格子天井、板張り壁) の写真

Transform your living space with our fantastic collection of living room essentials. Check out our modern living room designs, spacious layouts, and stylish furniture for a cozy and comfortable atmosphere. Enjoy the comfort of a large living room perfect for relaxation and socializing. Explore our selection of comfy living room sofas, open layouts, and beautiful Forest View inspirations.
Give your space character with features like black brick wall interiors, wooden finish walls, and sleek glass doors. Let natural light brighten up your room through large sliding windows connecting your living room to the outdoors. Upgrade your entertainment setup with modern living room TVs and pair them with trendy coffee tables for the perfect gathering spot.
Bring a touch of nature inside with our Indoor Pots and Planters, adding a bit of greenery to your living room. Enjoy the timeless beauty of wood flooring and living room hardwood flooring for a warm and inviting vibe. Light up your living space with practical ceiling lights and stylish hanging lights to create a welcoming atmosphere.
Complete the look with a functional living room TV table that combines convenience with style. Explore our living room collection optimized for search engines to find everything you need to revamp your space. Redefine your living room with a blend of practicality, comfort, and style.
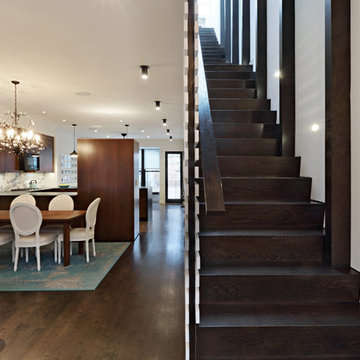
Tom SibleyFull gut renovation and facade restoration of an historic 1850s wood-frame townhouse. The current owners found the building as a decaying, vacant SRO (single room occupancy) dwelling with approximately 9 rooming units. The building has been converted to a two-family house with an owner’s triplex over a garden-level rental.
Due to the fact that the very little of the existing structure was serviceable and the change of occupancy necessitated major layout changes, nC2 was able to propose an especially creative and unconventional design for the triplex. This design centers around a continuous 2-run stair which connects the main living space on the parlor level to a family room on the second floor and, finally, to a studio space on the third, thus linking all of the public and semi-public spaces with a single architectural element. This scheme is further enhanced through the use of a wood-slat screen wall which functions as a guardrail for the stair as well as a light-filtering element tying all of the floors together, as well its culmination in a 5’ x 25’ skylight.
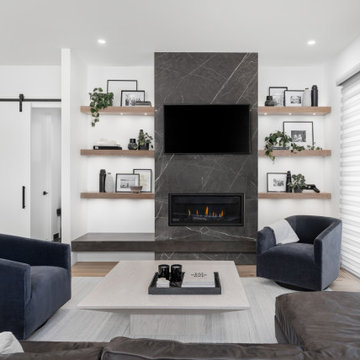
New build dreams always require a clear design vision and this 3,650 sf home exemplifies that. Our clients desired a stylish, modern aesthetic with timeless elements to create balance throughout their home. With our clients intention in mind, we achieved an open concept floor plan complimented by an eye-catching open riser staircase. Custom designed features are showcased throughout, combined with glass and stone elements, subtle wood tones, and hand selected finishes.
The entire home was designed with purpose and styled with carefully curated furnishings and decor that ties these complimenting elements together to achieve the end goal. At Avid Interior Design, our goal is to always take a highly conscious, detailed approach with our clients. With that focus for our Altadore project, we were able to create the desirable balance between timeless and modern, to make one more dream come true.
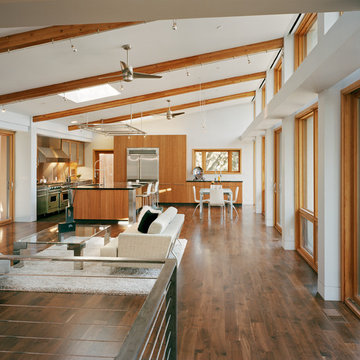
Kaplan Architects, AIA
Location: Redwood City , CA, USA
The main living space is a great room which includes the kitchen, dining, and living room. Doors from the front and rear of the space lead to expansive outdoor deck areas and an outdoor kitchen.
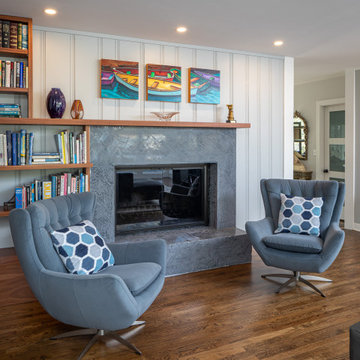
ローリーにある高級な中くらいなモダンスタイルのおしゃれなLDK (白い壁、無垢フローリング、薪ストーブ、コンクリートの暖炉まわり、茶色い床、板張り壁) の写真
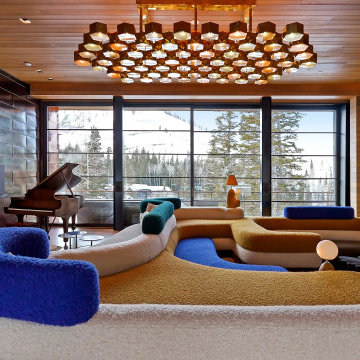
Situated amongst walls of glass, this expansive living room features motorized sliding glass doors that open right up to a wraparound terrace and scenic landscape.
Custom windows, doors, and hardware designed and furnished by Thermally Broken Steel USA.
Other sources:
Beehive Chandelier by Galerie Glustin.
Custom bouclé sofa by Jouffre.
Custom coffee table by Newell Design Studios.
Lamps by Eny Lee Parker.
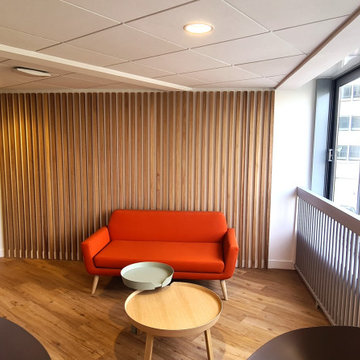
Ensemble de mobiliers et habillages muraux pour un siège professionnel. Cet ensemble est composé d'habillages muraux et plafond en tasseaux chêne huilé avec led intégrées, différents claustras, une banque d'accueil avec inscriptions gravées, une kitchenette, meuble de rangements et divers plateaux.
Les mobiliers sont réalisé en mélaminé blanc et chêne kendal huilé afin de s'assortir au mieux aux tasseaux chêne véritable.
モダンスタイルのリビング (茶色い床、オレンジの床、板張り壁) の写真
1

