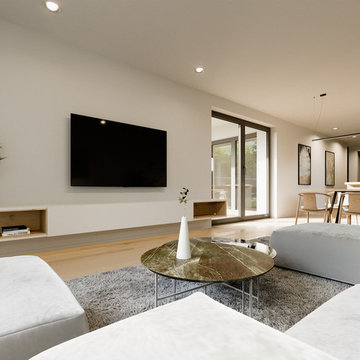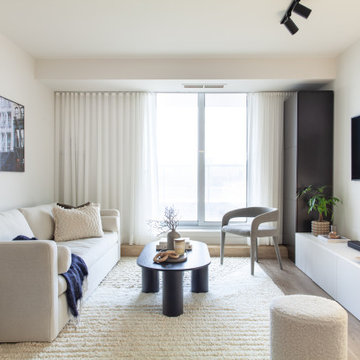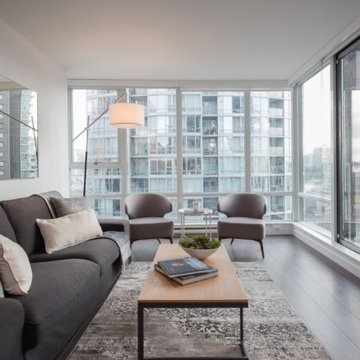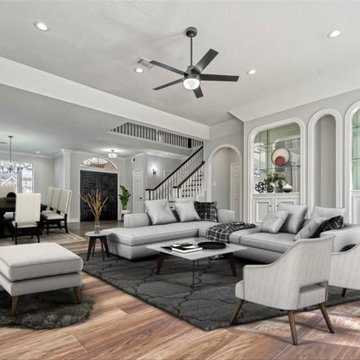モダンスタイルのリビング (クッションフロア、茶色い床、オレンジの床) の写真
絞り込み:
資材コスト
並び替え:今日の人気順
写真 1〜20 枚目(全 390 枚)
1/5
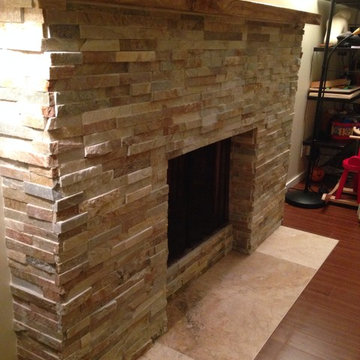
Brick fireplace covered with stack stone and hearth replaced with Travertine.
バンクーバーにある高級な中くらいなモダンスタイルのおしゃれな独立型リビング (ベージュの壁、クッションフロア、標準型暖炉、石材の暖炉まわり、茶色い床、テレビなし) の写真
バンクーバーにある高級な中くらいなモダンスタイルのおしゃれな独立型リビング (ベージュの壁、クッションフロア、標準型暖炉、石材の暖炉まわり、茶色い床、テレビなし) の写真
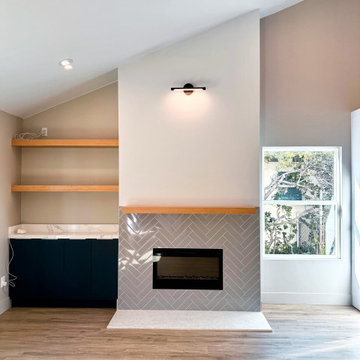
Prepare to be captivated by the transformation of this living space, where new 15 ft. vaulted ceilings were added along with a newly designed fireplace chimney breast. These architectural wonders have redefined the heart of the home, creating an atmosphere of grandeur and style.
The introduction of vaulted ceilings is the crowning jewel of this transformation. They add a sense of spaciousness, and their soaring height welcomes abundant natural light. As you enter the room, your eyes are drawn upward, appreciating the openness and airiness of vaulted ceilings.
The newly designed fireplace chimney breast creates a captivating focal point at the heart of it all. Its stunning design is a testament to the marriage of aesthetics and functionality. With its sleek lines and contemporary finish, the fireplace offers a cozy retreat for chilly evenings.
Integrated custom shelving and cabinets into the chimney breast enhance the space's practicality and add a stylish element. The open shelving with wood accents contrasts the sleek surfaces, adding warmth and character. It's a perfect blend of form and function.

The existing kitchen was relocated into an enlarged reconfigured great room type space. The ceiling was raised in the new larger space with a custom entertainment center and storage cabinets. The cabinets help to define the space and are an architectural feature.
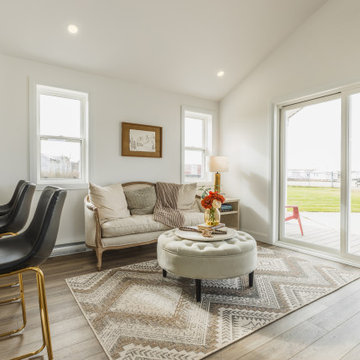
Welcome to our beautiful, brand-new Laurel A single module suite. The Laurel A combines flexibility and style in a compact home at just 504 sq. ft. With one bedroom, one full bathroom, and an open-concept kitchen with a breakfast bar and living room with an electric fireplace, the Laurel Suite A is both cozy and convenient. Featuring vaulted ceilings throughout and plenty of windows, it has a bright and spacious feel inside.
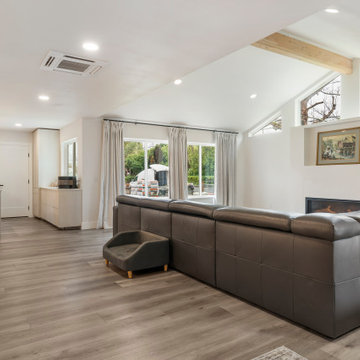
This LVP driftwood-inspired design balances overcast grey hues with subtle taupes. A smooth, calming style with a neutral undertone that works with all types of decor. With the Modin Collection, we have raised the bar on luxury vinyl plank. The result is a new standard in resilient flooring. Modin offers true embossed in register texture, a low sheen level, a rigid SPC core, an industry-leading wear layer, and so much more.
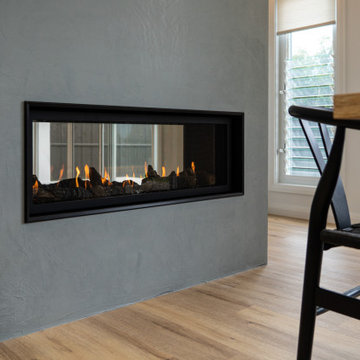
シドニーにある高級な広いモダンスタイルのおしゃれなLDK (白い壁、クッションフロア、両方向型暖炉、漆喰の暖炉まわり、壁掛け型テレビ、茶色い床、三角天井) の写真
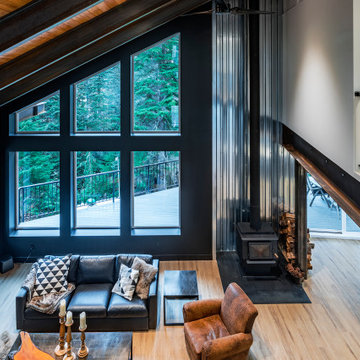
Metal railings lead up to the upper floor View of white walls and warm tongue and groove ceiling detail. Industrial styling in the kitchen is softened with warm leather tones and faux fur accents.
Photo by Brice Ferre
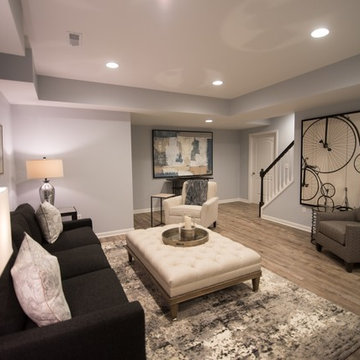
Flooring: Encore Series Longview Pine Vinyl Plank
Paint: North Star SW6246
デトロイトにある広いモダンスタイルのおしゃれなLDK (グレーの壁、クッションフロア、暖炉なし、テレビなし、茶色い床) の写真
デトロイトにある広いモダンスタイルのおしゃれなLDK (グレーの壁、クッションフロア、暖炉なし、テレビなし、茶色い床) の写真
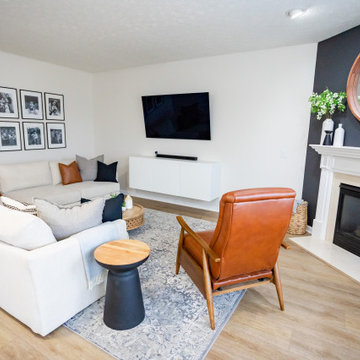
Refined yet natural. A white wire-brush gives the natural wood tone a distinct depth, lending it to a variety of spaces.
シンシナティにあるお手頃価格の中くらいなモダンスタイルのおしゃれなリビング (白い壁、クッションフロア、標準型暖炉、漆喰の暖炉まわり、壁掛け型テレビ、茶色い床) の写真
シンシナティにあるお手頃価格の中くらいなモダンスタイルのおしゃれなリビング (白い壁、クッションフロア、標準型暖炉、漆喰の暖炉まわり、壁掛け型テレビ、茶色い床) の写真
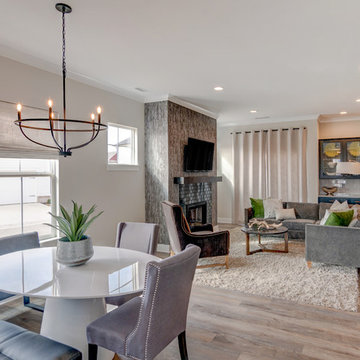
The main living space in this home is designed as the ideal entertaining space due to the open concept floor plan. Engage with friends from the kitchen, living or dining room.
Photo Credit: Tom Graham
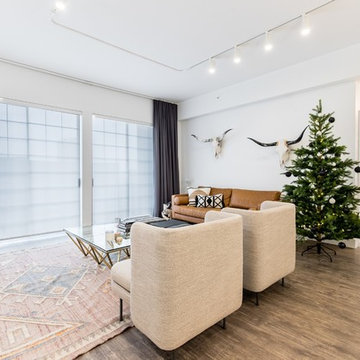
High-rise Dallas Condo Kitchen and Bathroom remodeling project in the Renaissance at Turtle Creek. Renowned designed and installed new custom cabinetry to maximize aesthetics, storage and versatility. New Hunter Douglas Window Fashions and LED lighting were added to feature the floors and furnishings. This project was managed by the 2019 NARI award-winning contractor of the Year remodeling team for whole house remodeling project with budgets between $250000 - $50000. Renowned Renovation specializes in high-quality Kitchen and Bathrooms renovations, Cabinetry and Hunter Douglas Window Fashions. Please call (972) 232- 7122 to schedule a free in-home estimate or an appointment at our Highland Park showroom.
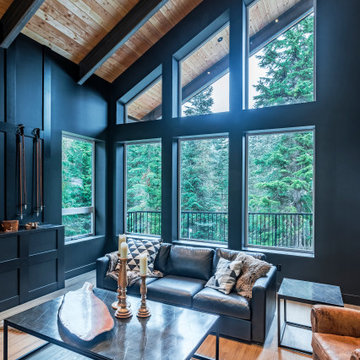
Black metal railings follow the theme of black beams and exposed structural steel beams. Benjamine Moore Black Beauty is a deep and striking colour leading up the upper level of the beautiful ski cabin.
Photo by Brice Ferre
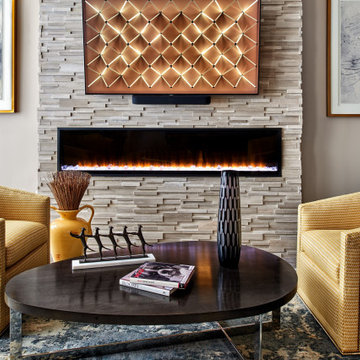
Where there was once a wall there now is a charming, warm fireplace with floor to ceiling ledgestone.
デンバーにあるお手頃価格の中くらいなモダンスタイルのおしゃれなLDK (ライブラリー、グレーの壁、クッションフロア、標準型暖炉、積石の暖炉まわり、壁掛け型テレビ、茶色い床、格子天井) の写真
デンバーにあるお手頃価格の中くらいなモダンスタイルのおしゃれなLDK (ライブラリー、グレーの壁、クッションフロア、標準型暖炉、積石の暖炉まわり、壁掛け型テレビ、茶色い床、格子天井) の写真
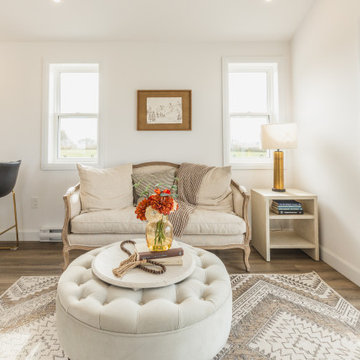
Welcome to our beautiful, brand-new Laurel A single module suite. The Laurel A combines flexibility and style in a compact home at just 504 sq. ft. With one bedroom, one full bathroom, and an open-concept kitchen with a breakfast bar and living room with an electric fireplace, the Laurel Suite A is both cozy and convenient. Featuring vaulted ceilings throughout and plenty of windows, it has a bright and spacious feel inside.
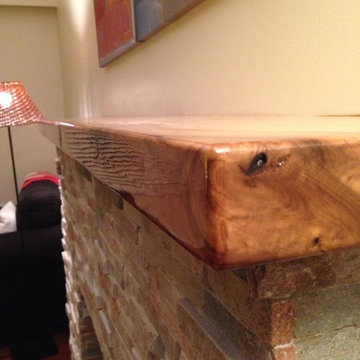
Poplar mantel sealed with System Three Silver Tip epoxy clear coat.
バンクーバーにある高級な中くらいなモダンスタイルのおしゃれな独立型リビング (ベージュの壁、クッションフロア、標準型暖炉、石材の暖炉まわり、テレビなし、茶色い床) の写真
バンクーバーにある高級な中くらいなモダンスタイルのおしゃれな独立型リビング (ベージュの壁、クッションフロア、標準型暖炉、石材の暖炉まわり、テレビなし、茶色い床) の写真
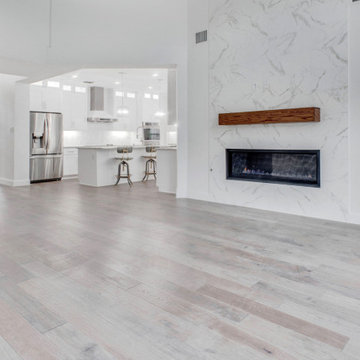
ダラスにあるお手頃価格の広いモダンスタイルのおしゃれなリビング (白い壁、クッションフロア、吊り下げ式暖炉、タイルの暖炉まわり、テレビなし、茶色い床、板張り天井、板張り壁) の写真
モダンスタイルのリビング (クッションフロア、茶色い床、オレンジの床) の写真
1
