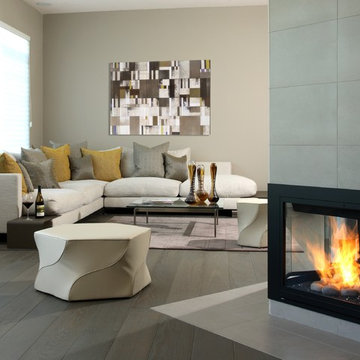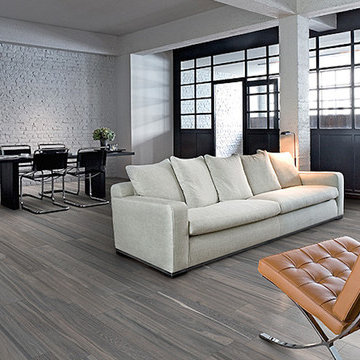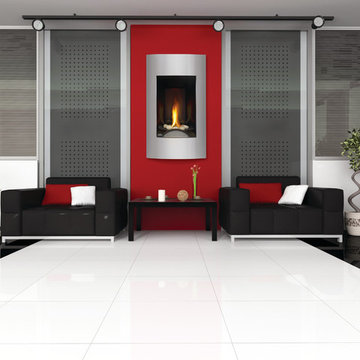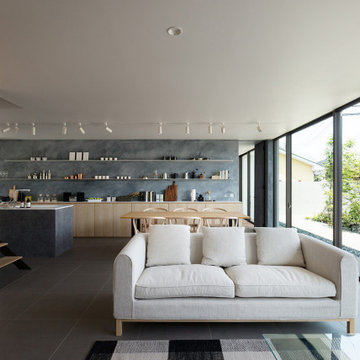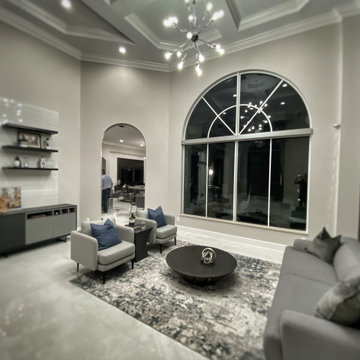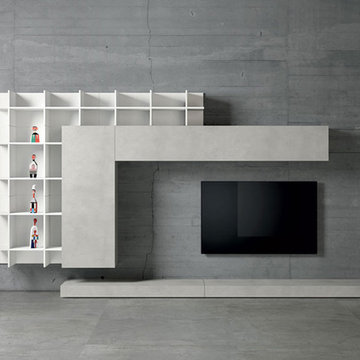モダンスタイルの応接間 (磁器タイルの床、グレーの壁) の写真
絞り込み:
資材コスト
並び替え:今日の人気順
写真 1〜20 枚目(全 117 枚)
1/5
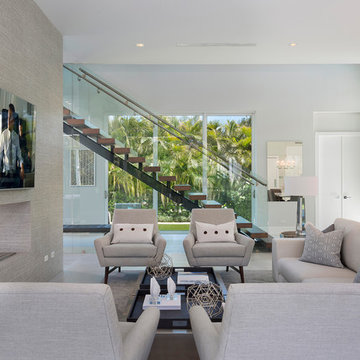
Living Room
マイアミにあるラグジュアリーな広いモダンスタイルのおしゃれなリビング (グレーの壁、磁器タイルの床、両方向型暖炉、壁掛け型テレビ、グレーの床、漆喰の暖炉まわり) の写真
マイアミにあるラグジュアリーな広いモダンスタイルのおしゃれなリビング (グレーの壁、磁器タイルの床、両方向型暖炉、壁掛け型テレビ、グレーの床、漆喰の暖炉まわり) の写真
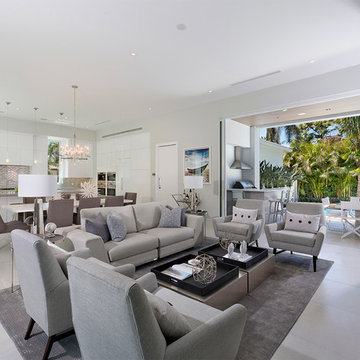
Overall
他の地域にあるラグジュアリーな中くらいなモダンスタイルのおしゃれなリビング (グレーの壁、磁器タイルの床、テレビなし、グレーの床、コンクリートの暖炉まわり、両方向型暖炉) の写真
他の地域にあるラグジュアリーな中くらいなモダンスタイルのおしゃれなリビング (グレーの壁、磁器タイルの床、テレビなし、グレーの床、コンクリートの暖炉まわり、両方向型暖炉) の写真
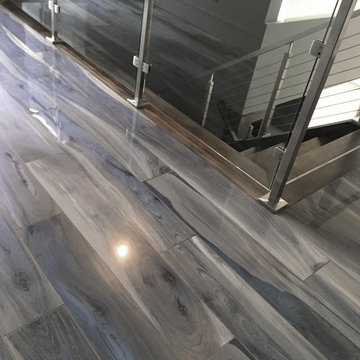
Geri Cruickshank Eaker
シャーロットにある高級な中くらいなモダンスタイルのおしゃれなリビング (グレーの壁、磁器タイルの床、標準型暖炉、タイルの暖炉まわり、壁掛け型テレビ、グレーの床) の写真
シャーロットにある高級な中くらいなモダンスタイルのおしゃれなリビング (グレーの壁、磁器タイルの床、標準型暖炉、タイルの暖炉まわり、壁掛け型テレビ、グレーの床) の写真
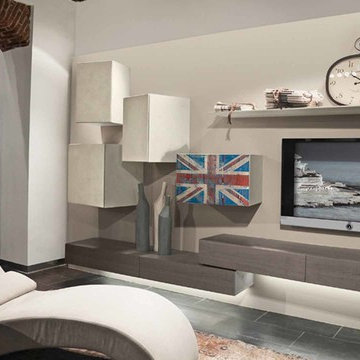
Composition #313 inclinART by Presotto. The vintage inspired TV unit has a base unit in "aged" oak. The shelf and wall unit in beige ecomalta and "union jack" door.

We feel fortunate to have had the opportunity to work on this clean NW Contemporary home. Due to its remote location, our goal was to pre-fabricate as much as possible and shorten the installation time on site. We were able to cut and pre-fit all the glue-laminated timber frame structural elements, the Douglas Fir tongue and groove ceilings, and even the open riser Maple stair.
The pictures mostly speak for themselves; but it is worth noting, we were very pleased with the final result. Despite its simple modern aesthetic with exposed concrete walls and miles of glass on the view side, the wood ceilings and the warm lighting give a cozy, comfy feel to the spaces.
The owners were very involved with the design and build, including swinging hammers with us, so it was a real labor of love. The owners, and ourselves, walked away from the project with a great pride and deep feeling of satisfied accomplishment.
Design by Level Design
Photography by C9 Photography
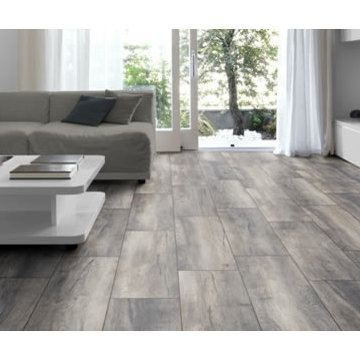
Pacific Range Glacier Maple Handscraped 12 mm laminate In Stock! $2.19 s/f
オーランドにあるお手頃価格の中くらいなモダンスタイルのおしゃれなリビング (グレーの壁、磁器タイルの床、壁掛け型テレビ、グレーの床) の写真
オーランドにあるお手頃価格の中くらいなモダンスタイルのおしゃれなリビング (グレーの壁、磁器タイルの床、壁掛け型テレビ、グレーの床) の写真
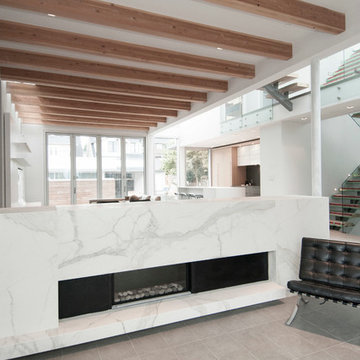
Photography: Frits de Vries
Situated on the West side of Vancouver, this family home sits on a gently sloping site with oblique downtown and mountain views from the front of the house. The rear garden faces south. The house is designed for ample indoor-outdoor living opportunities, as well as a sense of connection to the gardens and view.
The main floor level is placed low enough for easy access to the rear garden, but high enough to allow light into the lower floor. Two courtyards and a lightwell further enhance the lower floor, making it as livable as the other floor levels in the house. The lower level rear courtyard slopes up to join the rear garden, giving an exterior connection between the floor levels.
The front of the main floor is oriented to the distant views of downtown Vancouver and the mountains to the Northeast, captured through extensive corner glazing. The rear of the house is focussed on the private garden and entertaining patio. The West side of the main floor contains the active functions of the house: mudroom, kitchen, powder room, office, stairs, and has a 9’-0” ceiling height. The East half contains the Living, Dining and Family Rooms and has an 11’-0” ceiling height with exposed wood beams. A linear skylight brings light through the exposed timber beams in the vaulted Living room ceiling. Folding doors open up the Family Room to the patio and built-in barbeque. The garage was designed to enhance the outdoor living space and to create a courtyard effect.
The upper floor is divided into two floating volumes, separated by a double-height slot with a continuous skylight running the length of the house. The two halves are split level, lending excitement to the main floor space below; they are connected by a stair-bridge. One half houses the private master bedroom suite, and the other contains the two bedrooms, bathrooms and a small convenience laundry.
The rooftop deck offers more outdoor living, and includes a large seating area and a hot tub. Where the main garden patio will be used for entertaining and outdoor dining, the rooftop provides the family a private retreat.
More photos to come when the project is complete.
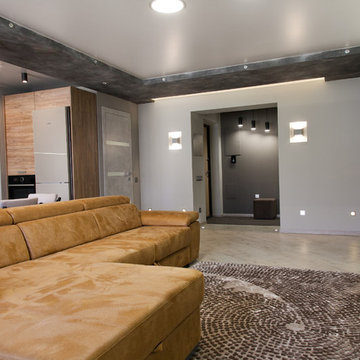
Гостиная функционирует как центральный элемент семейной жизни, поддерживая эти процессы. Расположение этой комнаты таково, что через неё пролегают все внутренние маршруты при входе в дом и выходе из него. Ведь если общая зона находится в конце коридора, а людям надо специально и осознанно идти туда, они не станут пользоваться этим помещением спонтанно и неформально. С другой стороны, гостиная со сквозным проходом через середину становится чересчур открытой и не очень располагает к тому, чтобы задержаться и присесть. Единственный сбалансированный вариант - когда общий проход, которым пользуются ежедневно, пролегает по касательной к общим зонам, которые естественным образом открываются из него. Тогда люди будут постоянно проходить через это место, но им не обязательно останавливаться, поскольку проход находится с одной стороны.
фото: Татьяна Долгополова
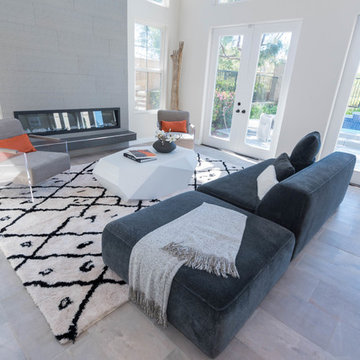
サンフランシスコにあるラグジュアリーな広いモダンスタイルのおしゃれなリビング (グレーの壁、磁器タイルの床、暖炉なし、タイルの暖炉まわり、テレビなし、ベージュの床) の写真
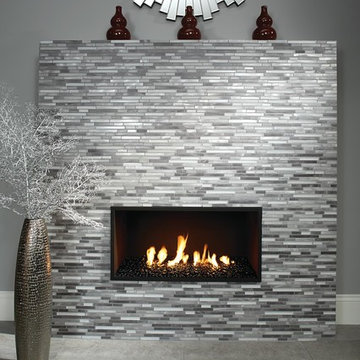
New for 2014: Photo features Morello 5/8 x Random mosaic in Moonstone on fireplace with Colt 12 x 24 field tile in Gray Unpolished on the floor. Photo courtesy of American Olean.
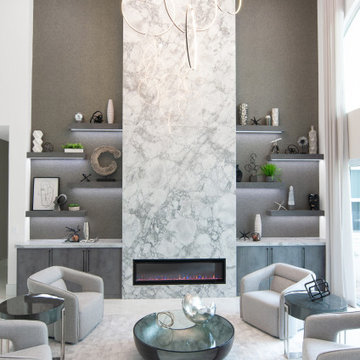
Custom build marble fireplace build out
Custom cabinets and floating shelves with LED Lighting
Area Rug 9' x 12'
Custom swivel chairs
Custom coffee table
Custom sheer drapery panels
LED chandeliers
Wallpaper
Accessories
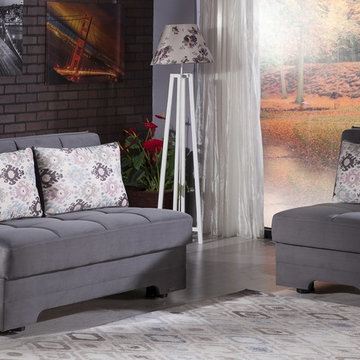
If you prefer to have a bigger bed, this chair comes in a love seat size which opens into a full size bed.
Other colors are also available.
ニューヨークにある中くらいなモダンスタイルのおしゃれなリビング (グレーの壁、磁器タイルの床、暖炉なし、テレビなし、グレーの床) の写真
ニューヨークにある中くらいなモダンスタイルのおしゃれなリビング (グレーの壁、磁器タイルの床、暖炉なし、テレビなし、グレーの床) の写真
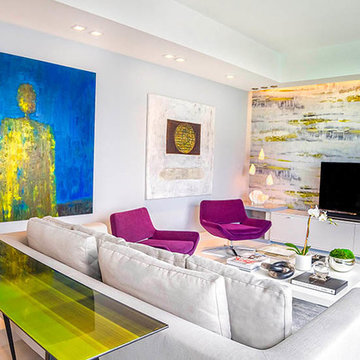
The inspiration for this home came from the beautiful wallpaper selected for the accent wall in the living room area. The clients wanted a cheerfull place very different to their home in Canada, they asked us for a design concept that it was elegant but vibrant and youthful at the same time. A nice size tv for the living area and none in the master suite. An additional sleeping area was a must, so we created a concept in the informal dining area that served as an informal dining or a guest bedroom with complete privacy, white lacquer murphy bed with side closet, frosted glass door, hidden gray blackout shades, white plantation windows and much more.
bluemoon filmwork
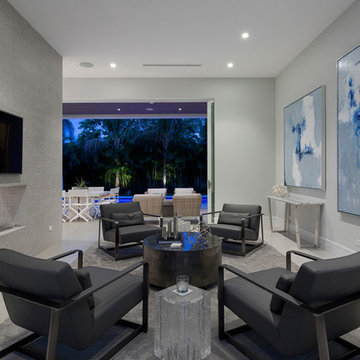
Living Room
他の地域にあるラグジュアリーな中くらいなモダンスタイルのおしゃれなリビング (グレーの壁、磁器タイルの床、両方向型暖炉、壁掛け型テレビ、グレーの床、漆喰の暖炉まわり) の写真
他の地域にあるラグジュアリーな中くらいなモダンスタイルのおしゃれなリビング (グレーの壁、磁器タイルの床、両方向型暖炉、壁掛け型テレビ、グレーの床、漆喰の暖炉まわり) の写真
モダンスタイルの応接間 (磁器タイルの床、グレーの壁) の写真
1
