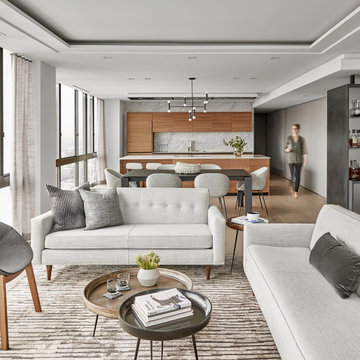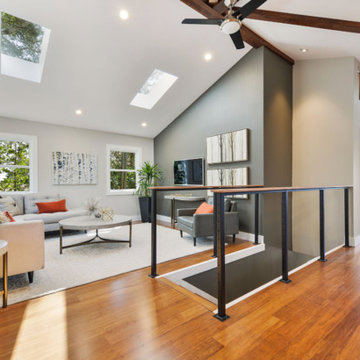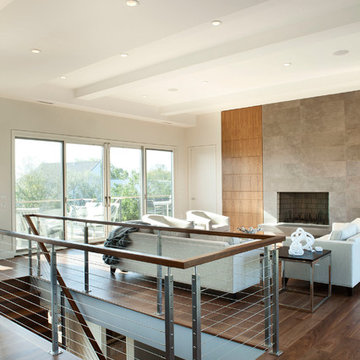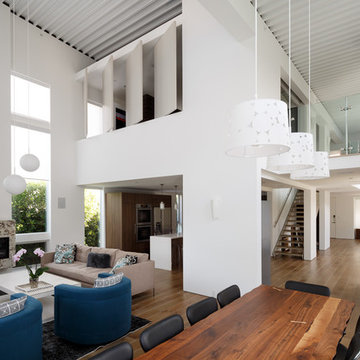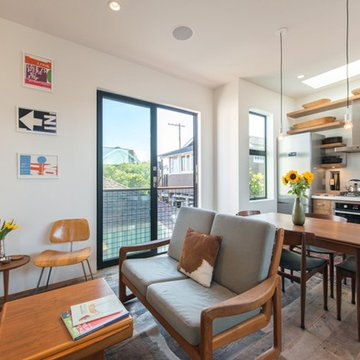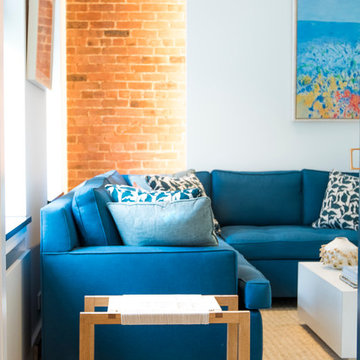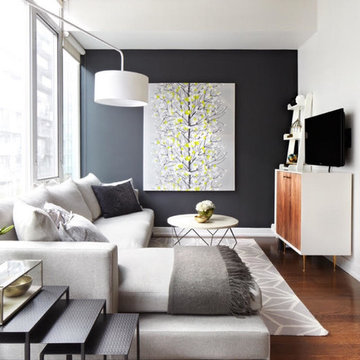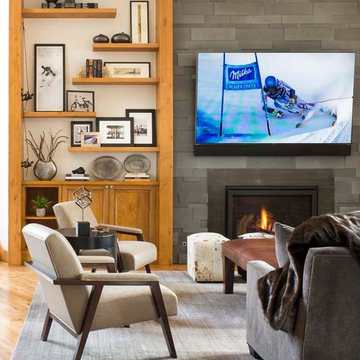モダンスタイルのリビングロフト (無垢フローリング) の写真
絞り込み:
資材コスト
並び替え:今日の人気順
写真 1〜20 枚目(全 606 枚)
1/4

ローリーにある高級な小さなモダンスタイルのおしゃれなリビングロフト (白い壁、無垢フローリング、標準型暖炉、木材の暖炉まわり、茶色い床) の写真

ニューヨークにあるお手頃価格の中くらいなモダンスタイルのおしゃれなリビングロフト (ライブラリー、白い壁、無垢フローリング、標準型暖炉、タイルの暖炉まわり、テレビなし、茶色い床) の写真
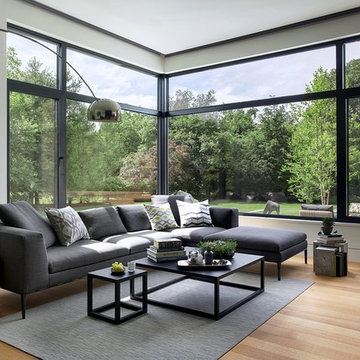
ZeroEnergy Design (ZED) created this modern home for a progressive family in the desirable community of Lexington.
Thoughtful Land Connection. The residence is carefully sited on the infill lot so as to create privacy from the road and neighbors, while cultivating a side yard that captures the southern sun. The terraced grade rises to meet the house, allowing for it to maintain a structured connection with the ground while also sitting above the high water table. The elevated outdoor living space maintains a strong connection with the indoor living space, while the stepped edge ties it back to the true ground plane. Siting and outdoor connections were completed by ZED in collaboration with landscape designer Soren Deniord Design Studio.
Exterior Finishes and Solar. The exterior finish materials include a palette of shiplapped wood siding, through-colored fiber cement panels and stucco. A rooftop parapet hides the solar panels above, while a gutter and site drainage system directs rainwater into an irrigation cistern and dry wells that recharge the groundwater.
Cooking, Dining, Living. Inside, the kitchen, fabricated by Henrybuilt, is located between the indoor and outdoor dining areas. The expansive south-facing sliding door opens to seamlessly connect the spaces, using a retractable awning to provide shade during the summer while still admitting the warming winter sun. The indoor living space continues from the dining areas across to the sunken living area, with a view that returns again to the outside through the corner wall of glass.
Accessible Guest Suite. The design of the first level guest suite provides for both aging in place and guests who regularly visit for extended stays. The patio off the north side of the house affords guests their own private outdoor space, and privacy from the neighbor. Similarly, the second level master suite opens to an outdoor private roof deck.
Light and Access. The wide open interior stair with a glass panel rail leads from the top level down to the well insulated basement. The design of the basement, used as an away/play space, addresses the need for both natural light and easy access. In addition to the open stairwell, light is admitted to the north side of the area with a high performance, Passive House (PHI) certified skylight, covering a six by sixteen foot area. On the south side, a unique roof hatch set flush with the deck opens to reveal a glass door at the base of the stairwell which provides additional light and access from the deck above down to the play space.
Energy. Energy consumption is reduced by the high performance building envelope, high efficiency mechanical systems, and then offset with renewable energy. All windows and doors are made of high performance triple paned glass with thermally broken aluminum frames. The exterior wall assembly employs dense pack cellulose in the stud cavity, a continuous air barrier, and four inches exterior rigid foam insulation. The 10kW rooftop solar electric system provides clean energy production. The final air leakage testing yielded 0.6 ACH 50 - an extremely air tight house, a testament to the well-designed details, progress testing and quality construction. When compared to a new house built to code requirements, this home consumes only 19% of the energy.
Architecture & Energy Consulting: ZeroEnergy Design
Landscape Design: Soren Deniord Design
Paintings: Bernd Haussmann Studio
Photos: Eric Roth Photography
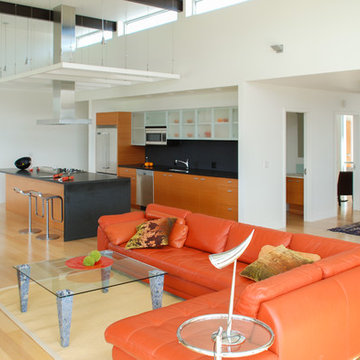
Photo by Designer Hunter K Margolf
高級な中くらいなモダンスタイルのおしゃれなリビングロフト (グレーの壁、無垢フローリング、標準型暖炉、埋込式メディアウォール、茶色い床) の写真
高級な中くらいなモダンスタイルのおしゃれなリビングロフト (グレーの壁、無垢フローリング、標準型暖炉、埋込式メディアウォール、茶色い床) の写真
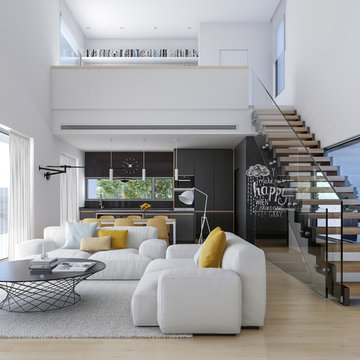
Se diseña un único espacio para el salón, el comedor y la cocina. Todo ello en un espacio en doble altura al que vuelca el estudio de la planta superior. Tanto el espacio como el mobiliario busca una amplitud visual que se resuelve con colores claros. (paredes blancas, suelo de tarima clara, cortinas y sofás muy claros, etc) Como fondo de perspectiva destaca la cocina. Los muebles de cocina se diseñan con detalles en madera para generar una mayor calidez. La pared del espacio de lavadero se pinta de color pizarra para permitir el desarrollo creativo de los dueños de la vivienda, así como señalar las tareas pendientes, lista de la compra, etc.
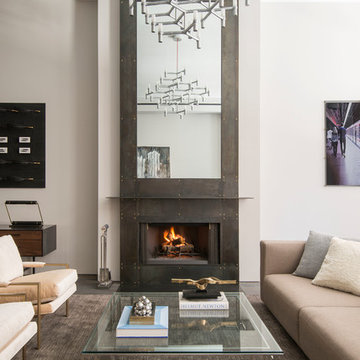
Peter Margonelli
ニューヨークにある高級な中くらいなモダンスタイルのおしゃれなリビング (グレーの壁、無垢フローリング、横長型暖炉、金属の暖炉まわり、テレビなし、茶色い床) の写真
ニューヨークにある高級な中くらいなモダンスタイルのおしゃれなリビング (グレーの壁、無垢フローリング、横長型暖炉、金属の暖炉まわり、テレビなし、茶色い床) の写真
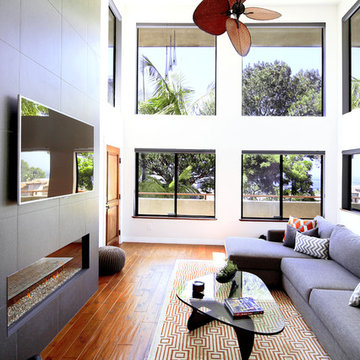
Lucina Ortiz @ Pentaprisim Photography
サンディエゴにあるラグジュアリーなモダンスタイルのおしゃれなリビングロフト (白い壁、無垢フローリング、横長型暖炉、タイルの暖炉まわり) の写真
サンディエゴにあるラグジュアリーなモダンスタイルのおしゃれなリビングロフト (白い壁、無垢フローリング、横長型暖炉、タイルの暖炉まわり) の写真
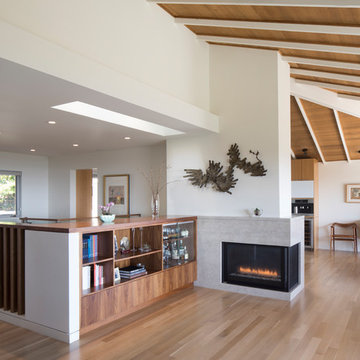
A central focal point is the new gas fireplace which is stone clad and wraps into a walnut bookcase which then turns into the stair railing. High ceilings and medium tone oak flooring compliments the cedar planks of the vaulted ceiling.
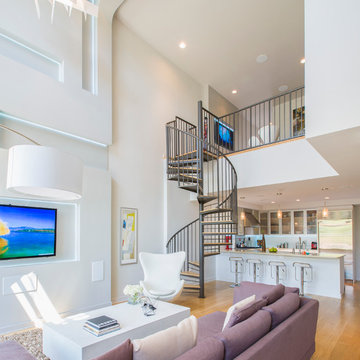
The addition of a bas-relief drywall element climbing the main wall of the two-story space and turning into a ceiling feature that sponsors recessed, pendant and cove LED lighting, adds a dramatic feature to the loft space. A wall mounted TV is nestled in the large niche across the sofa. Modern furniture, a concrete Cha-Cha table on wheels and the iconic Egg chair in white leather complete the mod feel of the space. The open kitchen was furnished with glass upper cabinets and had a breakfast ledge that can accommodate up to four guests. The spiral staircase leads to a more intimate lounge area upstairs.
Photography: Geoffrey Hodgdon
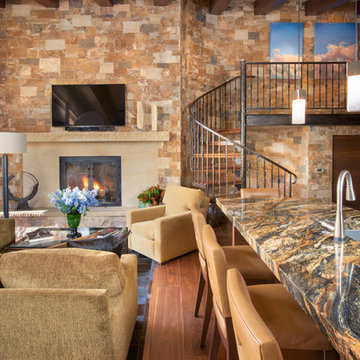
Ric Stovall
デンバーにある高級な中くらいなモダンスタイルのおしゃれなリビングロフト (ベージュの壁、無垢フローリング、標準型暖炉、石材の暖炉まわり、壁掛け型テレビ) の写真
デンバーにある高級な中くらいなモダンスタイルのおしゃれなリビングロフト (ベージュの壁、無垢フローリング、標準型暖炉、石材の暖炉まわり、壁掛け型テレビ) の写真
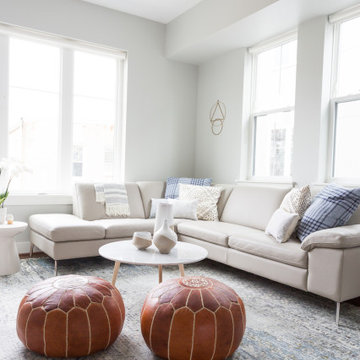
ワシントンD.C.にあるお手頃価格の小さなモダンスタイルのおしゃれなリビングロフト (白い壁、無垢フローリング、壁掛け型テレビ、茶色い床) の写真
モダンスタイルのリビングロフト (無垢フローリング) の写真
1
