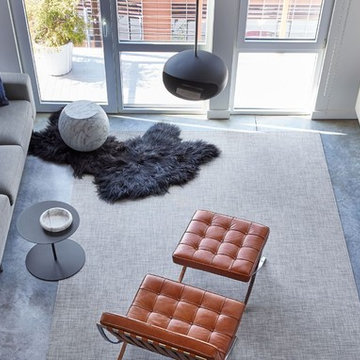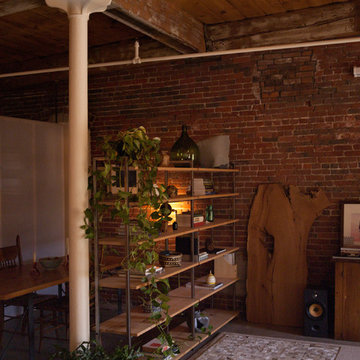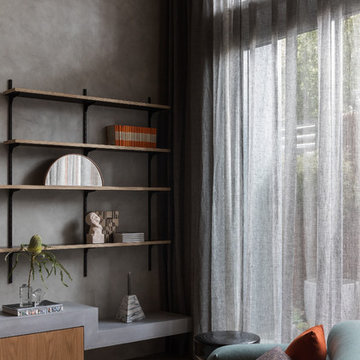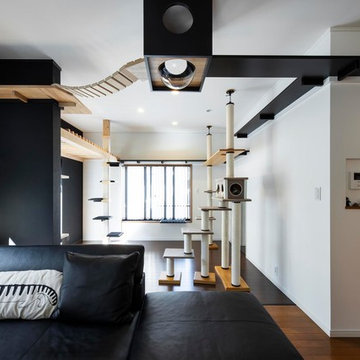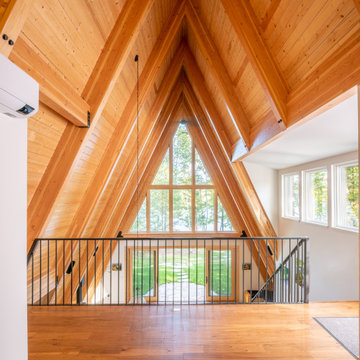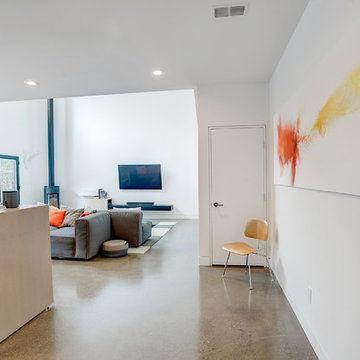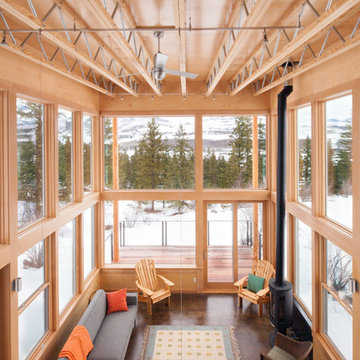モダンスタイルのリビングロフト (コンクリートの床、塗装フローリング) の写真
絞り込み:
資材コスト
並び替え:今日の人気順
写真 41〜60 枚目(全 370 枚)
1/5
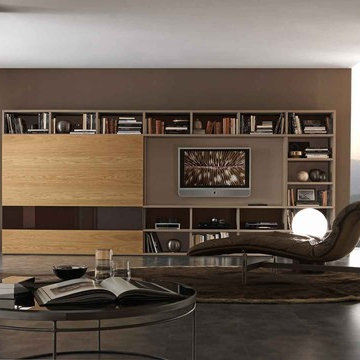
This media display by Presotto blends a wall mountable bookshelf with a TV unit. A sophisticated arrangement of elements, finishes can be seen in matte marrone daino lacquer. Sliding doors in "aged" oak and lacquered glass are incorporated into the design.
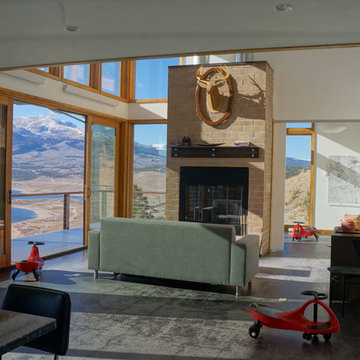
This 2,000 square foot vacation home is located in the rocky mountains. The home was designed for thermal efficiency and to maximize flexibility of space. Sliding panels convert the two bedroom home into 5 separate sleeping areas at night, and back into larger living spaces during the day. The structure is constructed of SIPs (structurally insulated panels). The glass walls, window placement, large overhangs, sunshade and concrete floors are designed to take advantage of passive solar heating and cooling, while the masonry thermal mass heats and cools the home at night.
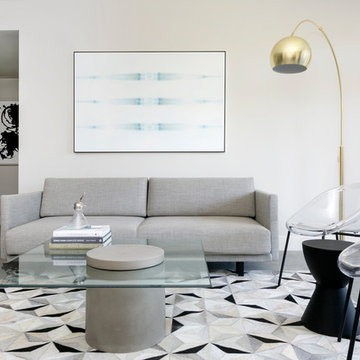
Modern Minimal Light Living Room
ロサンゼルスにあるお手頃価格の小さなモダンスタイルのおしゃれなリビングロフト (グレーの壁、コンクリートの床、暖炉なし、壁掛け型テレビ、グレーの床) の写真
ロサンゼルスにあるお手頃価格の小さなモダンスタイルのおしゃれなリビングロフト (グレーの壁、コンクリートの床、暖炉なし、壁掛け型テレビ、グレーの床) の写真
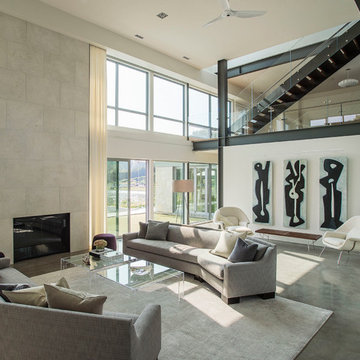
photos by Matthew Williams
ニューヨークにある高級な広いモダンスタイルのおしゃれなリビングロフト (白い壁、コンクリートの床、標準型暖炉、石材の暖炉まわり、テレビなし) の写真
ニューヨークにある高級な広いモダンスタイルのおしゃれなリビングロフト (白い壁、コンクリートの床、標準型暖炉、石材の暖炉まわり、テレビなし) の写真
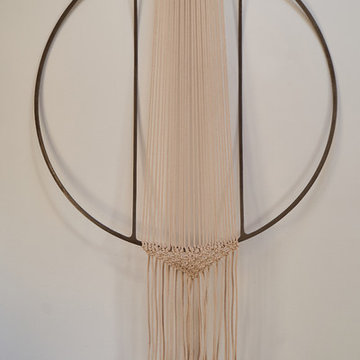
This wall hanging was handmade by my client Katy Montgomery and her son.
サンタバーバラにあるお手頃価格の中くらいなモダンスタイルのおしゃれなリビングロフト (白い壁、コンクリートの床、コーナー設置型暖炉、漆喰の暖炉まわり、テレビなし、グレーの床) の写真
サンタバーバラにあるお手頃価格の中くらいなモダンスタイルのおしゃれなリビングロフト (白い壁、コンクリートの床、コーナー設置型暖炉、漆喰の暖炉まわり、テレビなし、グレーの床) の写真
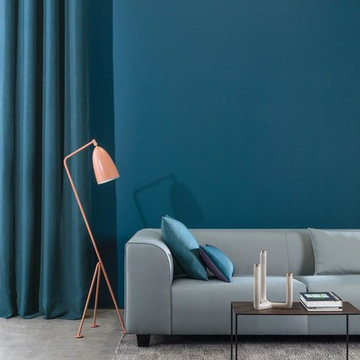
The Weave Works series is our category for upholstery solids and textures. Pattern Tesseract is a classic basketweave with a sleek hand available in a deep color line, from European-inspired fashion hues to a large range of neutrals. Pattern Tesseract passes 200K double rubs Wyzenbeek.
Drapes in Blue - Tesseract #29 Spa
Sofa in Gray - Tesseract #26 Fog
Pillows - Tesseract #29 Spa / Tesseract #30 Teal
For more information and additional colorways please visit: http://www.maxwellfabrics.com/book/WEAVE-WORKS-IV
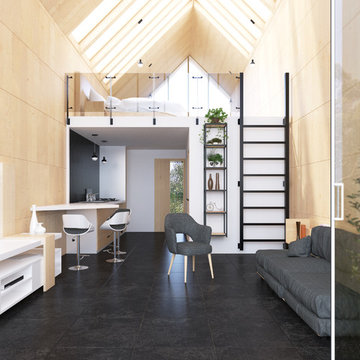
The Loft interior, compact design with seamless living in multiple-use spaces.
サンシャインコーストにある低価格の小さなモダンスタイルのおしゃれなリビングロフト (マルチカラーの壁、コンクリートの床) の写真
サンシャインコーストにある低価格の小さなモダンスタイルのおしゃれなリビングロフト (マルチカラーの壁、コンクリートの床) の写真
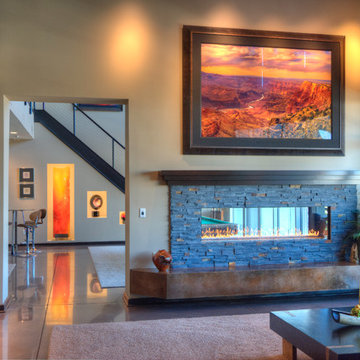
This photo by Peter Lik is called "Seventh Wonder". We opened up between the two units with an oversized 9' tall doorway. The double sided ribbon fireplace was a great way to combine the two units together to make them feel like one space. We kept the fireplace on this side of the unit shorter. This way, the owner can change out his artwork if he would chose to a later time. The hearth is made from concrete and appears to be floating. We cantilevered between the two units to support the weight of the concrete. Both fireplaces have the same hearth. The artwork is illuminated from the front.
Artist Peter Lik
Photo courtesy of Fred Lassman
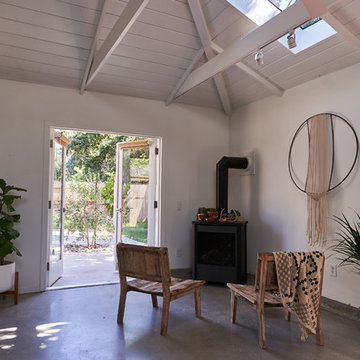
The studio has an open plan layout with natural light filtering the space with skylights and french doors to the outside. The bedroom is open to the living area with sliding barn doors. There's plenty of storage above bedroom loft.
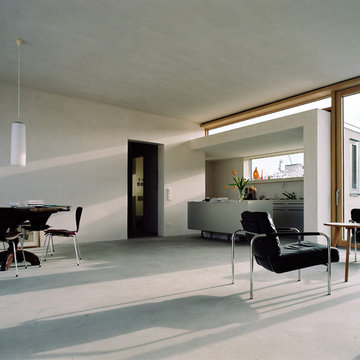
Philipp von Matt, Anita Back
ベルリンにある巨大なモダンスタイルのおしゃれなリビングロフト (白い壁、コンクリートの床、暖炉なし、テレビなし、グレーの床) の写真
ベルリンにある巨大なモダンスタイルのおしゃれなリビングロフト (白い壁、コンクリートの床、暖炉なし、テレビなし、グレーの床) の写真
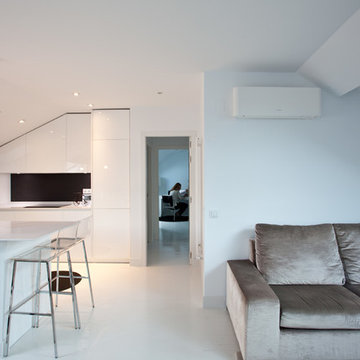
La reforma consistió en ampliar el espacio del sán, incorporando la cocina, creando una cocina abierta con isla, integrada en el salón.
マドリードにある中くらいなモダンスタイルのおしゃれなリビングロフト (白い壁、塗装フローリング) の写真
マドリードにある中くらいなモダンスタイルのおしゃれなリビングロフト (白い壁、塗装フローリング) の写真
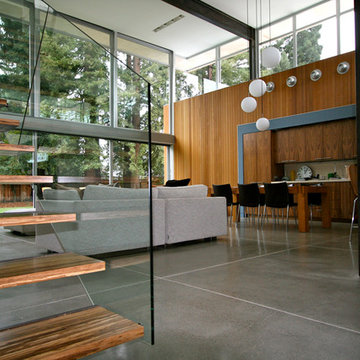
Considered by some a tear down, after 60 years the home was in definite need of TLC. The new owners, a young family, fell in love with the house and it’s relationship to the large yard but they needed more space. Following careful study and consideration looking at multiple options for restoring, remodeling and starting fresh, and motivated by their love of the original Mid-Century Modern Eichler home, the decision was made to maintain as much of the original house as possible while expanding strategically out and up in a Modern language compatible with and inspired by the original.
©serrao design/architecture, unless otherwise noted
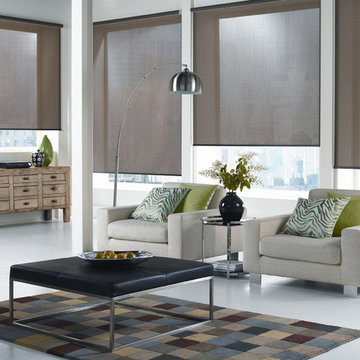
Modern-Contemporary Grey Roller Shades featured in a modern living room. Excellent for privacy. Custom Colours and Sizes are available.
モントリオールにあるお手頃価格のモダンスタイルのおしゃれなリビングロフト (白い壁、コンクリートの床、テレビなし) の写真
モントリオールにあるお手頃価格のモダンスタイルのおしゃれなリビングロフト (白い壁、コンクリートの床、テレビなし) の写真
モダンスタイルのリビングロフト (コンクリートの床、塗装フローリング) の写真
3
