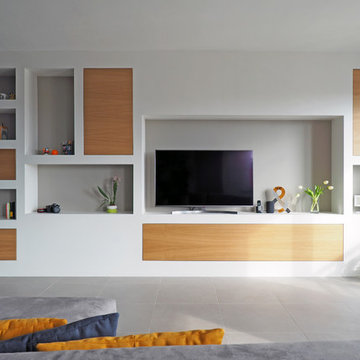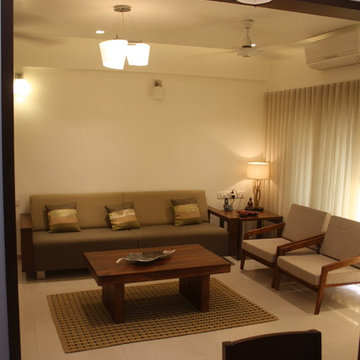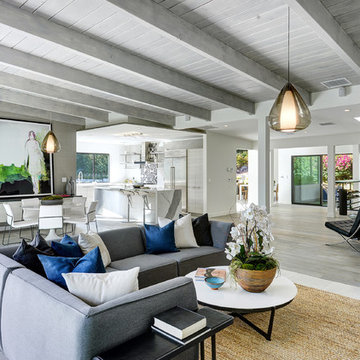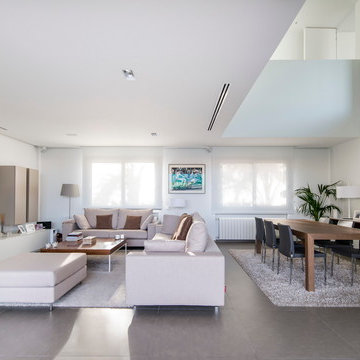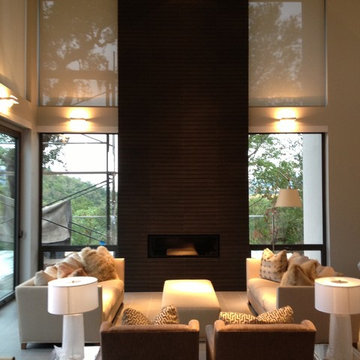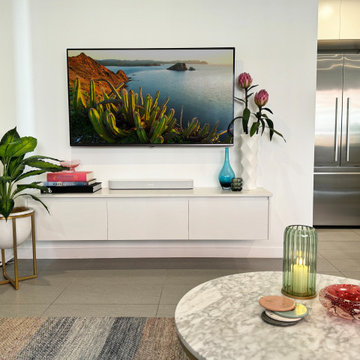モダンスタイルのリビング (セラミックタイルの床) の写真
絞り込み:
資材コスト
並び替え:今日の人気順
写真 161〜180 枚目(全 2,445 枚)
1/3
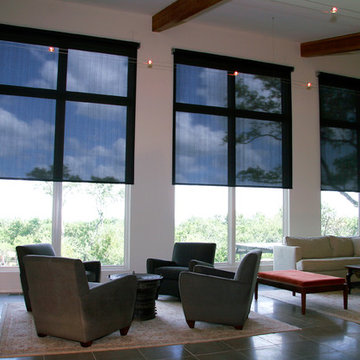
Block the sun and maintain your view!
Our large selection of interior solar screens is the ideal solution to your indoor natural lighting needs. Allow the proper amount of sunlight in while creating the perfect environment in your home. Utilize the interior solar screens to reduce the sun’s glare while saving money by blocking the heat from entering the room. Choose from a variety of fabrics that can blend with their surroundings or feature them as a design aspect in the room. Our interior solar screens are best for windows, glass doors, and sunrooms. Maintain your view while blocking harmful UV rays.
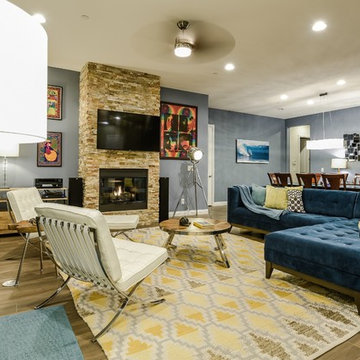
TRANSITIONAL HOME MEETS MODERN DECOR, WE BLENDED COLORS AND TEXTURES FROM MODERN CLASSICS AND NEW TRENDS WITHOUT LEAVING BEHIND THE COZINESS OF THE TRADITIONAL TEXTURES.
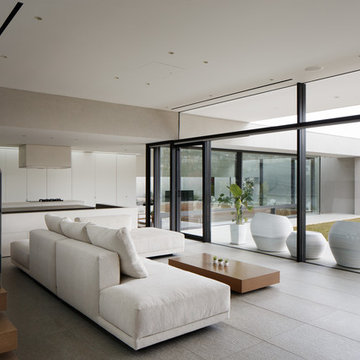
恵まれた眺望を活かす、開放的な 空間。
斜面地に計画したRC+S造の住宅。恵まれた眺望を活かすこと、庭と一体となった開放的な空間をつくることが望まれた。そこで高低差を利用して、道路から一段高い基壇を設け、その上にフラットに広がる芝庭と主要な生活空間を配置した。庭を取り囲むように2つのヴォリュームを組み合わせ、そこに生まれたL字型平面にフォーマルリビング、ダイニング、キッチン、ファミリーリビングを設けている。これらはひとつながりの空間であるが、フロアレベルに細やかな高低差を設けることで、パブリックからプライベートへ、少しずつ空間の親密さが変わるように配慮した。家族のためのプライベートルームは、2階に浮かべたヴォリュームの中におさめてあり、眼下に広がる眺望を楽しむことができる。
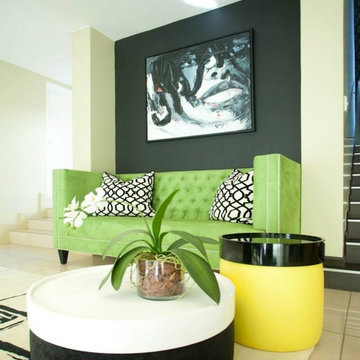
Modern open plan living for a busy professional. Elegant, functional and reflecting the individual style and needs of the home owner
他の地域にあるモダンスタイルのおしゃれなリビング (ベージュの壁、セラミックタイルの床) の写真
他の地域にあるモダンスタイルのおしゃれなリビング (ベージュの壁、セラミックタイルの床) の写真
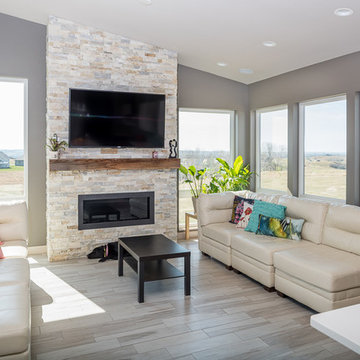
Dana Middleton Photography
他の地域にある中くらいなモダンスタイルのおしゃれなLDK (グレーの壁、壁掛け型テレビ、セラミックタイルの床、標準型暖炉、石材の暖炉まわり) の写真
他の地域にある中くらいなモダンスタイルのおしゃれなLDK (グレーの壁、壁掛け型テレビ、セラミックタイルの床、標準型暖炉、石材の暖炉まわり) の写真

正面の壁面収納の下部には2匹の愛犬用のゲージを設けています。
東京都下にあるモダンスタイルのおしゃれなLDK (白い壁、テレビなし、グレーの床、セラミックタイルの床、暖炉なし) の写真
東京都下にあるモダンスタイルのおしゃれなLDK (白い壁、テレビなし、グレーの床、セラミックタイルの床、暖炉なし) の写真
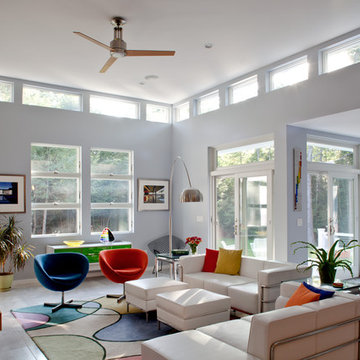
Open concept mid-century modern living/dining room. The floors are over-sized tiles with radiant heat beneath. Transom windows provide additional light. Photo: Sandra Agrafiotis
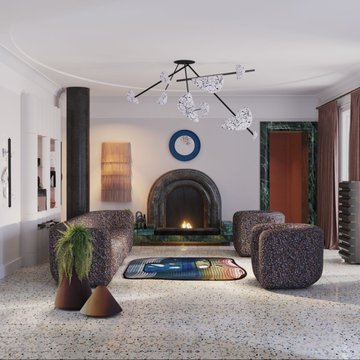
New Electric collection of Atelier Tapis Rouge is meant to become a breakthrough of contemporary interior design. Based on the philosophy of natural light spectrum it harmoniously combines smoothness of organic forms, scientific creation basis and unique technology of production. This winning combination guarantees harmonious coexistence of futuristic design and sustainable approach changing the perception of rug from an interior design piece into an art object.
Unique trinity between intelligent natural forms, advance technology and science of material production became solid basis for absolutely new period of Design in 80-90s, being brilliantly expressed by timeless artists as Zacha Khadid (in architecture) or for instance Ross Legrove in technologic and later in fashion design.
The attraction and subtle elegance of organic shapes has been continuously growing bringing to the world new solutions for fashion and interior design. Following this tendence, we have created a futuristic collection of rugs, philosophical basis of which is the theory of photon spectrum. In chase of inspiration, we addressed behavior characteristics of each of 4 light rays caused by photon speed and as a result of this thorough work our Electric collection “saw the light”.
Designed by Natalia Enze
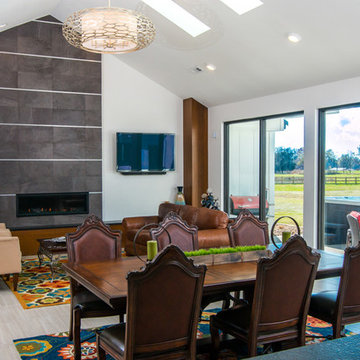
Main living area is bright and open. Tile floors and one main lighting fixture allow flexibility in furniture placement.
Elixir Imaging
他の地域にある高級な広いモダンスタイルのおしゃれなLDK (セラミックタイルの床、横長型暖炉、タイルの暖炉まわり、壁掛け型テレビ) の写真
他の地域にある高級な広いモダンスタイルのおしゃれなLDK (セラミックタイルの床、横長型暖炉、タイルの暖炉まわり、壁掛け型テレビ) の写真
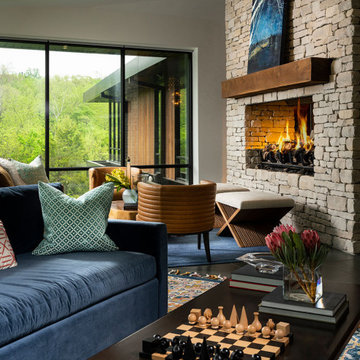
他の地域にあるラグジュアリーな広いモダンスタイルのおしゃれなLDK (セラミックタイルの床、両方向型暖炉、グレーの床、三角天井、積石の暖炉まわり) の写真
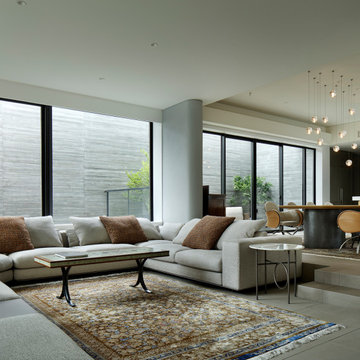
Photo Copyright Satoshi Shigeta
東京23区にある広いモダンスタイルのおしゃれなLDK (白い壁、セラミックタイルの床、グレーの床) の写真
東京23区にある広いモダンスタイルのおしゃれなLDK (白い壁、セラミックタイルの床、グレーの床) の写真
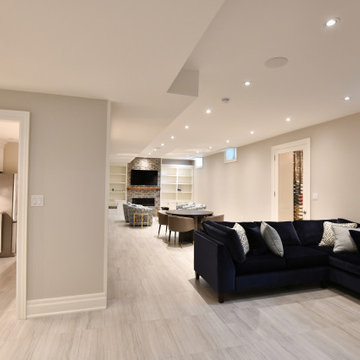
An open space concept basement living room, perfect for entertaining. The exposed brick detail adds character to the natural color scheme. Timeless, high-quality built ins add ample storage space.
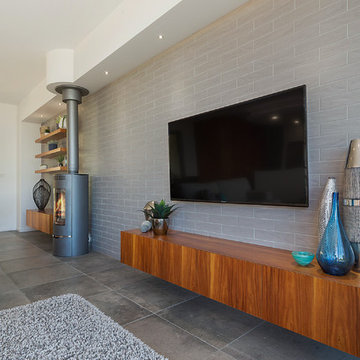
Feature solid fuel fireplace to warm the wonderfully energy efficient home only on very cloudy rainy days in winter ! great storage in the blackwood veneer wall pods and floating shelves.
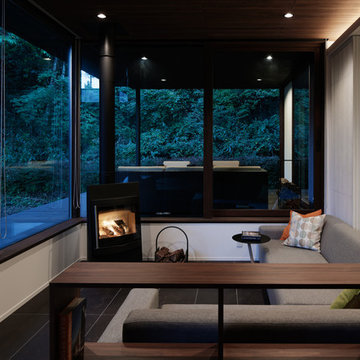
リビング夕景
他の地域にあるモダンスタイルのおしゃれなリビング (白い壁、セラミックタイルの床、薪ストーブ、タイルの暖炉まわり、茶色い床) の写真
他の地域にあるモダンスタイルのおしゃれなリビング (白い壁、セラミックタイルの床、薪ストーブ、タイルの暖炉まわり、茶色い床) の写真
モダンスタイルのリビング (セラミックタイルの床) の写真
9
