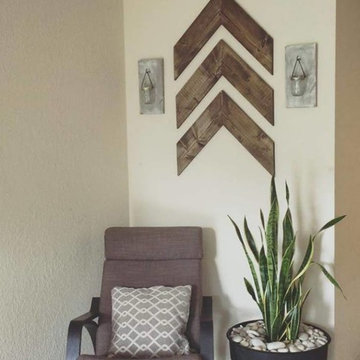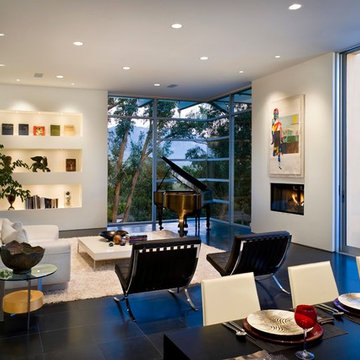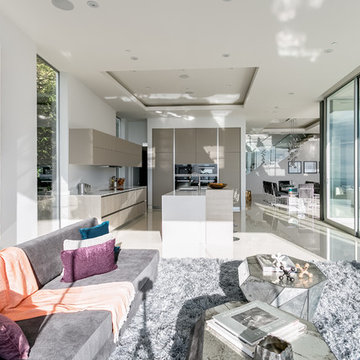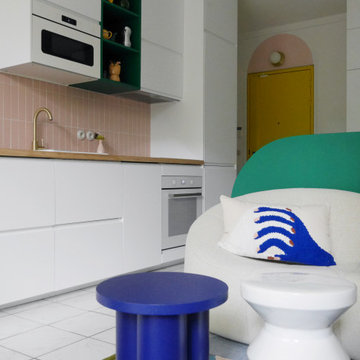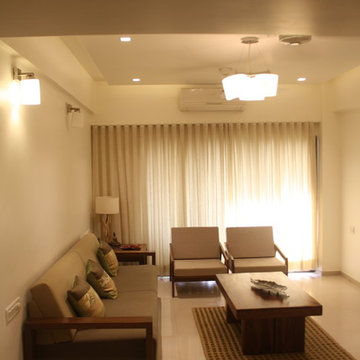モダンスタイルのリビング (セラミックタイルの床) の写真
絞り込み:
資材コスト
並び替え:今日の人気順
写真 141〜160 枚目(全 2,445 枚)
1/3
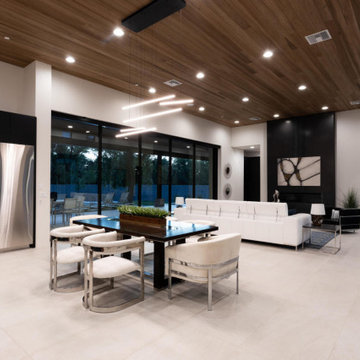
フェニックスにある高級な広いモダンスタイルのおしゃれなリビング (白い壁、セラミックタイルの床、標準型暖炉、金属の暖炉まわり、壁掛け型テレビ、白い床、板張り天井) の写真
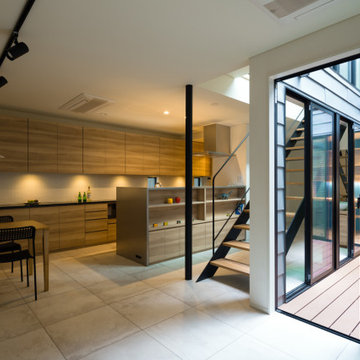
Photo:TOSHIHIRO SOBAJIMA
東京23区にあるモダンスタイルのおしゃれなLDK (セラミックタイルの床) の写真
東京23区にあるモダンスタイルのおしゃれなLDK (セラミックタイルの床) の写真
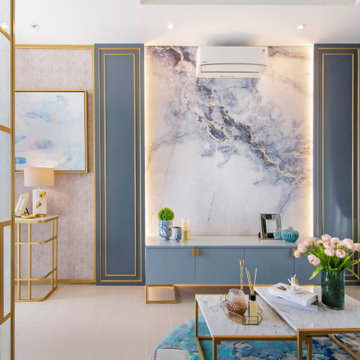
Explore the concept of modern luxury, translating it into a more tangible approach through marble pattern, textured glass, playing with silver and gold accent on basic french grey furniture. Gradient of blue and turquoise balanced the whole arrangement, creating a sense of serenity in this welcoming foyer and living area
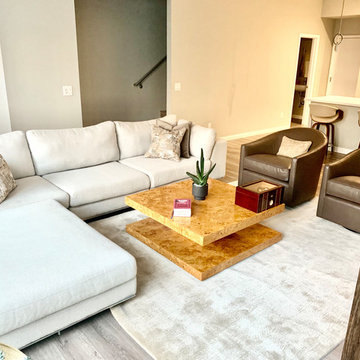
Remake of Living Space
他の地域にある高級な中くらいなモダンスタイルのおしゃれなLDK (白い壁、セラミックタイルの床、暖炉なし、据え置き型テレビ、グレーの床) の写真
他の地域にある高級な中くらいなモダンスタイルのおしゃれなLDK (白い壁、セラミックタイルの床、暖炉なし、据え置き型テレビ、グレーの床) の写真

We built this clean, modern entertainment center for a customer. The tones in the wood tie in well with the bold choice of color of the wall.
マイアミにある小さなモダンスタイルのおしゃれな独立型リビング (黄色い壁、セラミックタイルの床、暖炉なし、壁掛け型テレビ) の写真
マイアミにある小さなモダンスタイルのおしゃれな独立型リビング (黄色い壁、セラミックタイルの床、暖炉なし、壁掛け型テレビ) の写真
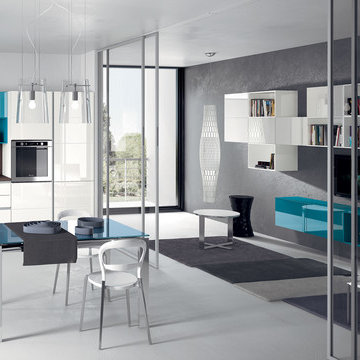
Living Tetrix
Design by Micheal Young
"For this project we started from the desire to create an aesthetic with no horizons, playing with the elements on horizontal axes and discovering all the compositional possibilities. With a brand-new point of view for the kitchen world."
With these words Michael Young, who created the Tetrix kitchen for Scavolini, unveils the core and style of an innovative kitchen area, essentially based on modules and colours, which use logic and colour patterns to revolutionise the concept itself of living.
It is no longer limited but “open”, playful and free to manifest itself in any area.
- See more at: http://www.scavolini.us/Living/LivingTetrix
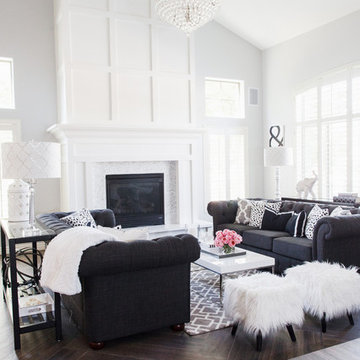
Styling + Design | Kim Stoegbauer, The TomKat Studio
Photography | Rennai Hoefer
フェニックスにある広いモダンスタイルのおしゃれなリビング (グレーの壁、セラミックタイルの床、標準型暖炉、木材の暖炉まわり、テレビなし) の写真
フェニックスにある広いモダンスタイルのおしゃれなリビング (グレーの壁、セラミックタイルの床、標準型暖炉、木材の暖炉まわり、テレビなし) の写真
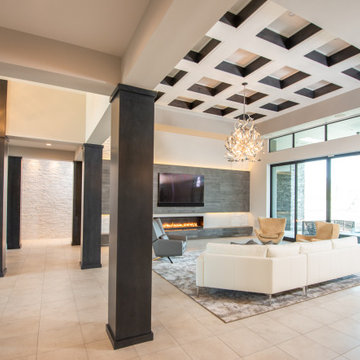
This Desert Mountain gem, nestled in the mountains of Mountain Skyline Village, offers both views for miles and secluded privacy. Multiple glass pocket doors disappear into the walls to reveal the private backyard resort-like retreat. Extensive tiered and integrated retaining walls allow both a usable rear yard and an expansive front entry and driveway to greet guests as they reach the summit. Inside the wine and libations can be stored and shared from several locations in this entertainer’s dream.
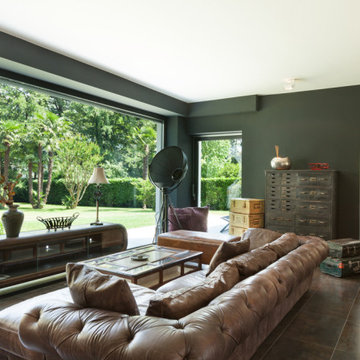
Beautiful living room in a contemporary family home in Marrakech, Morocco.
他の地域にある高級な中くらいなモダンスタイルのおしゃれなリビング (緑の壁、セラミックタイルの床、吊り下げ式暖炉、石材の暖炉まわり、折り上げ天井) の写真
他の地域にある高級な中くらいなモダンスタイルのおしゃれなリビング (緑の壁、セラミックタイルの床、吊り下げ式暖炉、石材の暖炉まわり、折り上げ天井) の写真
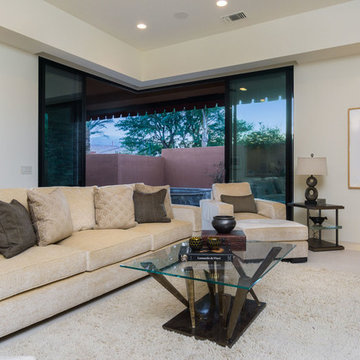
The perfect winter getaway for these Pacific Northwest clients of mine. I wanted to design a space that promoted relaxation (and sunbathing!), so my team and I adorned the home almost entirely in warm neutrals. To match the distinct artwork, we made sure to add in powerful pops of black, brass, and a tad of sparkle, offering strong touches of modern flair.
Designed by Michelle Yorke Interiors who also serves Seattle, Washington and it's surrounding East-Side suburbs from Mercer Island all the way through Issaquah.
For more about Michelle Yorke, click here: https://michelleyorkedesign.com/
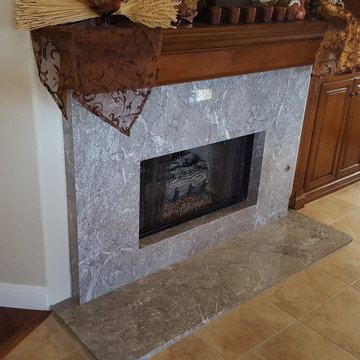
Mike Milligan
ロサンゼルスにある中くらいなモダンスタイルのおしゃれなリビング (白い壁、セラミックタイルの床、標準型暖炉、石材の暖炉まわり、据え置き型テレビ) の写真
ロサンゼルスにある中くらいなモダンスタイルのおしゃれなリビング (白い壁、セラミックタイルの床、標準型暖炉、石材の暖炉まわり、据え置き型テレビ) の写真
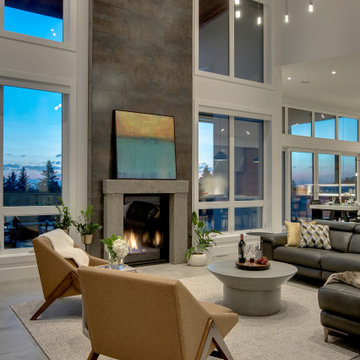
Wood vaulted ceilings, walnut accents, concrete divider wall, glass stair railings, vibia pendant light, Custom TV built-ins, steel finish on fireplace wall, custom concrete fireplace mantel, concrete tile floors, walnut doors, black accents, wool area rug,
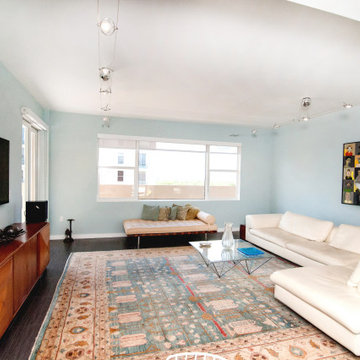
Living room with raised ceiling and open to terraces.
マイアミにあるお手頃価格の中くらいなモダンスタイルのおしゃれなLDK (青い壁、セラミックタイルの床、壁掛け型テレビ、茶色い床) の写真
マイアミにあるお手頃価格の中くらいなモダンスタイルのおしゃれなLDK (青い壁、セラミックタイルの床、壁掛け型テレビ、茶色い床) の写真
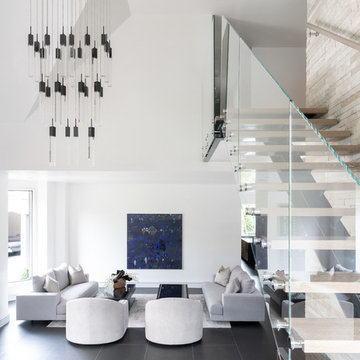
Brad Haines knows a thing or two about building things. The intensely creative and innovative founder of Oklahoma City-based Haines Capital is the driving force behind numerous successful companies including Bank 7 (NASDAQ BSVN), which proudly reported record year-end earnings since going public in September of last year. He has beautifully built, renovated, and personally thumb printed all of his commercial spaces and residences. “Our theory is to keep things sophisticated but comfortable,” Brad says.
That’s the exact approach he took in his personal haven in Nichols Hills, Oklahoma. Painstakingly renovated over the span of two years by Candeleria Foster Design-Build of Oklahoma City, his home boasts museum-white, authentic Venetian plaster walls and ceilings; charcoal tiled flooring; imported marble in the master bath; and a pretty kitchen you’ll want to emulate.
Reminiscent of an edgy luxury hotel, it is a vibe conjured by Cantoni designer Nicole George. “The new remodel plan was all about opening up the space and layering monochromatic color with lots of texture,” says Nicole, who collaborated with Brad on two previous projects. “The color palette is minimal, with charcoal, bone, amber, stone, linen and leather.”
“Sophisticated“Sophisticated“Sophisticated“Sophisticated“Sophisticated
Nicole helped oversee space planning and selection of interior finishes, lighting, furnishings and fine art for the entire 7,000-square-foot home. It is now decked top-to-bottom in pieces sourced from Cantoni, beginning with the custom-ordered console at entry and a pair of Glacier Suspension fixtures over the stairwell. “Every angle in the house is the result of a critical thought process,” Nicole says. “We wanted to make sure each room would be purposeful.”
To that end, “we reintroduced the ‘parlor,’ and also redefined the formal dining area as a bar and drink lounge with enough space for 10 guests to comfortably dine,” Nicole says. Brad’s parlor holds the Swing sectional customized in a silky, soft-hand charcoal leather crafted by prominent Italian leather furnishings company Gamma. Nicole paired it with the Kate swivel chair customized in a light grey leather, the sleek DK writing desk, and the Black & More bar cabinet by Malerba. “Nicole has a special design talent and adapts quickly to what we expect and like,” Brad says.
To create the restaurant-worthy dining space, Nicole brought in a black-satin glass and marble-topped dining table and mohair-velvet chairs, all by Italian maker Gallotti & Radice. Guests can take a post-dinner respite on the adjoining room’s Aston sectional by Gamma.
In the formal living room, Nicole paired Cantoni’s Fashion Affair club chairs with the Black & More cocktail table, and sofas sourced from Désirée, an Italian furniture upholstery company that creates cutting-edge yet comfortable pieces. The color-coordinating kitchen and breakfast area, meanwhile, hold a set of Guapa counter stools in ash grey leather, and the Ray dining table with light-grey leather Cattelan Italia chairs. The expansive loggia also is ideal for entertaining and lounging with the Versa grand sectional, the Ido cocktail table in grey aged walnut and Dolly chairs customized in black nubuck leather. Nicole made most of the design decisions, but, “she took my suggestions seriously and then put me in my place,” Brad says.
She had the master bedroom’s Marlon bed by Gamma customized in a remarkably soft black leather with a matching stitch and paired it with onyx gloss Black & More nightstands. “The furnishings absolutely complement the style,” Brad says. “They are high-quality and have a modern flair, but at the end of the day, are still comfortable and user-friendly.”
The end result is a home Brad not only enjoys, but one that Nicole also finds exceptional. “I honestly love every part of this house,” Nicole says. “Working with Brad is always an adventure but a privilege that I take very seriously, from the beginning of the design process to installation.”
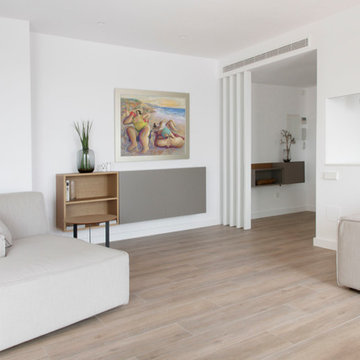
ALEJANDRA - TRASFOCO
他の地域にある低価格の広いモダンスタイルのおしゃれなLDK (白い壁、セラミックタイルの床、暖炉なし、据え置き型テレビ、ベージュの床) の写真
他の地域にある低価格の広いモダンスタイルのおしゃれなLDK (白い壁、セラミックタイルの床、暖炉なし、据え置き型テレビ、ベージュの床) の写真
モダンスタイルのリビング (セラミックタイルの床) の写真
8
