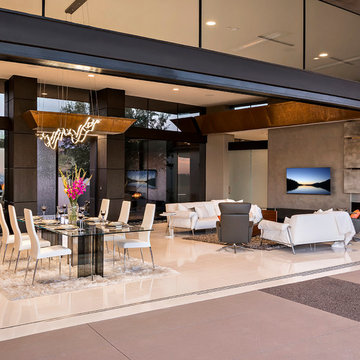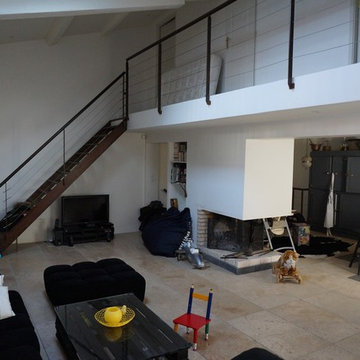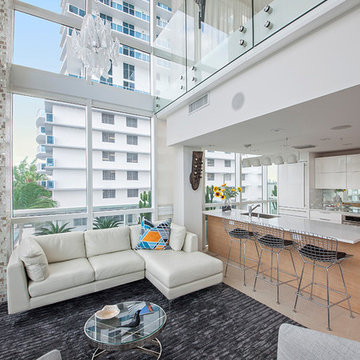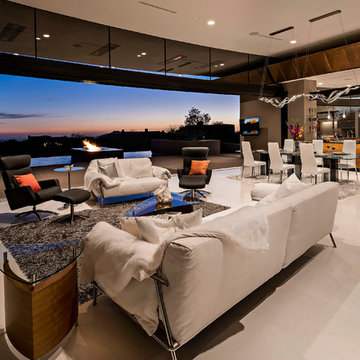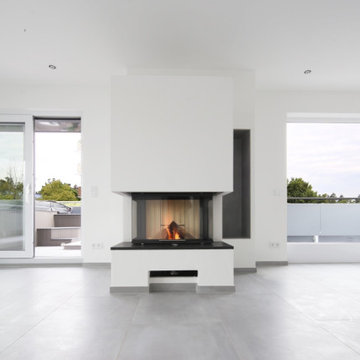モダンスタイルのリビングロフト (セラミックタイルの床、トラバーチンの床) の写真
絞り込み:
資材コスト
並び替え:今日の人気順
写真 1〜20 枚目(全 118 枚)
1/5
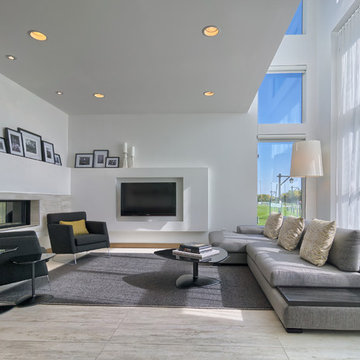
Daniel Wexler
他の地域にある中くらいなモダンスタイルのおしゃれなリビングロフト (セラミックタイルの床、両方向型暖炉、タイルの暖炉まわり、埋込式メディアウォール) の写真
他の地域にある中くらいなモダンスタイルのおしゃれなリビングロフト (セラミックタイルの床、両方向型暖炉、タイルの暖炉まわり、埋込式メディアウォール) の写真
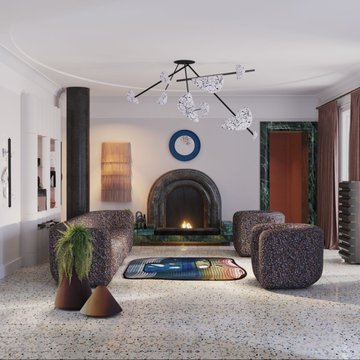
New Electric collection of Atelier Tapis Rouge is meant to become a breakthrough of contemporary interior design. Based on the philosophy of natural light spectrum it harmoniously combines smoothness of organic forms, scientific creation basis and unique technology of production. This winning combination guarantees harmonious coexistence of futuristic design and sustainable approach changing the perception of rug from an interior design piece into an art object.
Unique trinity between intelligent natural forms, advance technology and science of material production became solid basis for absolutely new period of Design in 80-90s, being brilliantly expressed by timeless artists as Zacha Khadid (in architecture) or for instance Ross Legrove in technologic and later in fashion design.
The attraction and subtle elegance of organic shapes has been continuously growing bringing to the world new solutions for fashion and interior design. Following this tendence, we have created a futuristic collection of rugs, philosophical basis of which is the theory of photon spectrum. In chase of inspiration, we addressed behavior characteristics of each of 4 light rays caused by photon speed and as a result of this thorough work our Electric collection “saw the light”.
Designed by Natalia Enze
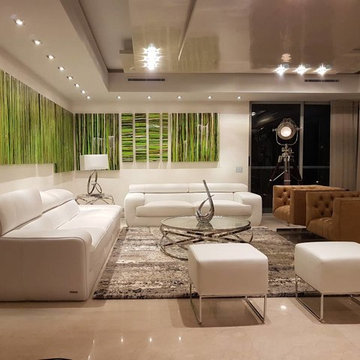
マイアミにある高級な広いモダンスタイルのおしゃれなリビング (トラバーチンの床、ベージュの床、白い壁、暖炉なし、テレビなし) の写真
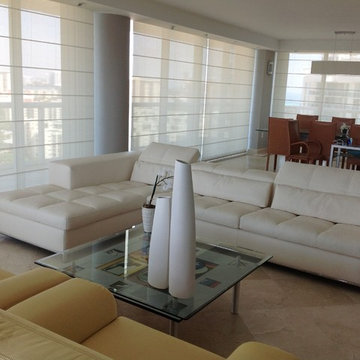
Alluring Window Roman Shades
ニューヨークにある広いモダンスタイルのおしゃれなリビングロフト (白い壁、セラミックタイルの床、暖炉なし、テレビなし) の写真
ニューヨークにある広いモダンスタイルのおしゃれなリビングロフト (白い壁、セラミックタイルの床、暖炉なし、テレビなし) の写真
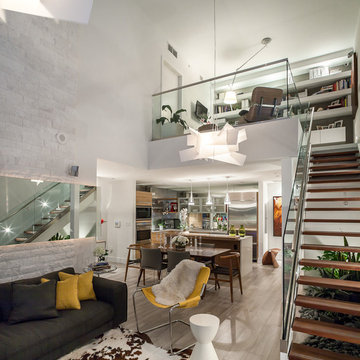
Tatiana Moreira
StyleHaus Design
Photo by: Emilio Collavino
マイアミにある中くらいなモダンスタイルのおしゃれなリビングロフト (白い壁、セラミックタイルの床、暖炉なし、壁掛け型テレビ) の写真
マイアミにある中くらいなモダンスタイルのおしゃれなリビングロフト (白い壁、セラミックタイルの床、暖炉なし、壁掛け型テレビ) の写真
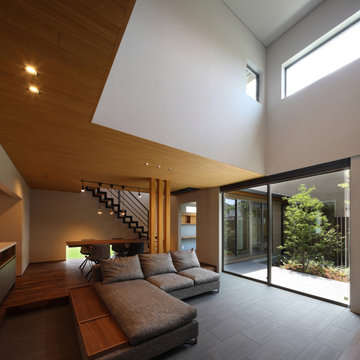
庭住の舎|Studio tanpopo-gumi
撮影|野口 兼史
豊かな自然を感じる中庭を内包する住まい。空を望めるハイサイドライトから降り注ぐ光。
日々の何気ない日常を 四季折々に 豊かに・心地良く・・・
他の地域にある広いモダンスタイルのおしゃれなリビングロフト (ベージュの壁、セラミックタイルの床、暖炉なし、壁掛け型テレビ、グレーの床、塗装板張りの天井、壁紙) の写真
他の地域にある広いモダンスタイルのおしゃれなリビングロフト (ベージュの壁、セラミックタイルの床、暖炉なし、壁掛け型テレビ、グレーの床、塗装板張りの天井、壁紙) の写真

Corner Fireplace. Fireplace. Cast Stone. Cast Stone Mantels. Fireplace. Fireplace Mantels. Fireplace Surrounds. Mantels Design. Omega. Modern Fireplace. Contemporary Fireplace. Contemporary Living room. Gas Fireplace. Linear. Linear Fireplace. Linear Mantels. Fireplace Makeover. Fireplace Linear Modern. Omega Mantels. Fireplace Design Ideas.
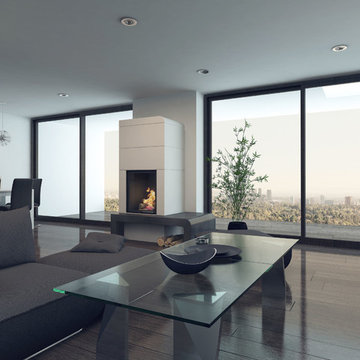
modern gray living room with sitting area and glass gray table
ロサンゼルスにあるお手頃価格の広いモダンスタイルのおしゃれなリビング (グレーの壁、セラミックタイルの床、標準型暖炉、石材の暖炉まわり、埋込式メディアウォール、グレーの床) の写真
ロサンゼルスにあるお手頃価格の広いモダンスタイルのおしゃれなリビング (グレーの壁、セラミックタイルの床、標準型暖炉、石材の暖炉まわり、埋込式メディアウォール、グレーの床) の写真
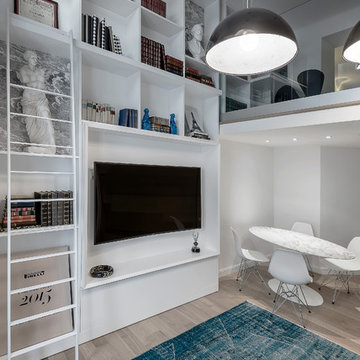
© antonella bozzini
ミラノにある中くらいなモダンスタイルのおしゃれなリビングロフト (白い壁、セラミックタイルの床、埋込式メディアウォール、ベージュの床) の写真
ミラノにある中くらいなモダンスタイルのおしゃれなリビングロフト (白い壁、セラミックタイルの床、埋込式メディアウォール、ベージュの床) の写真
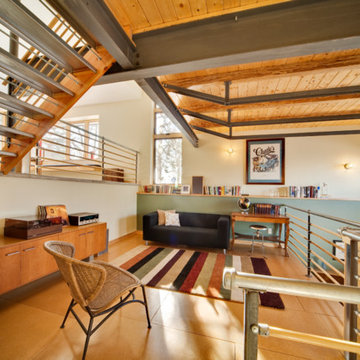
Builder: Dan Kippley
Photography: Todd Barnett
他の地域にある高級な広いモダンスタイルのおしゃれなリビングロフト (マルチカラーの壁、ミュージックルーム、セラミックタイルの床、暖炉なし、テレビなし) の写真
他の地域にある高級な広いモダンスタイルのおしゃれなリビングロフト (マルチカラーの壁、ミュージックルーム、セラミックタイルの床、暖炉なし、テレビなし) の写真
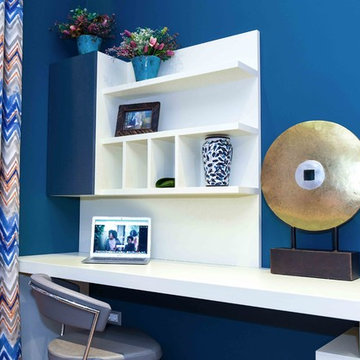
©photo Murad Oruj
他の地域にあるお手頃価格の小さなモダンスタイルのおしゃれなリビング (青い壁、セラミックタイルの床、暖炉なし、テレビなし、茶色い床) の写真
他の地域にあるお手頃価格の小さなモダンスタイルのおしゃれなリビング (青い壁、セラミックタイルの床、暖炉なし、テレビなし、茶色い床) の写真
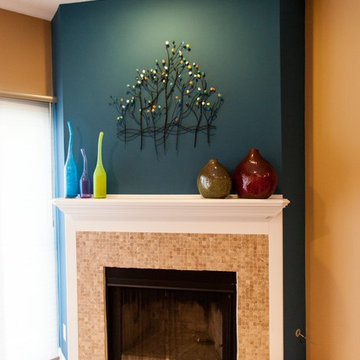
Using a pop of color to create a focal point in your room, as in this fireplace wall, is a great way to make your room your own. The paint color around the fireplace is Porter Paint color Castile.
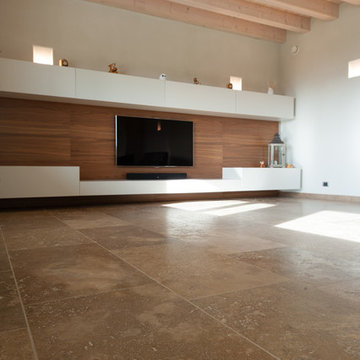
他の地域にある巨大なモダンスタイルのおしゃれなリビングロフト (白い壁、トラバーチンの床、薪ストーブ、金属の暖炉まわり、埋込式メディアウォール、茶色い床) の写真
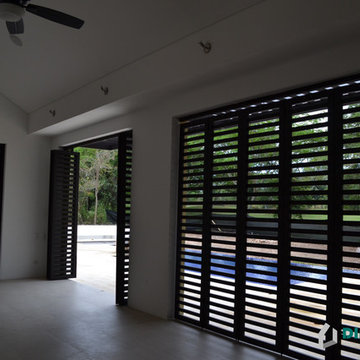
Proyecto de construcción de casa campestre en el conjunto Mesa de Yeguas localizado en el municipio de Anapoima, Cundinamarca, realizado en el año 2013 con una duración de 13 meses.
Entre las actividades realizadas se encuentra: planos y diseño, licencia de construcción, localización y topografía, replanteo, adecuación del terreno, obras de urbanismo, cimentación, estructura, instalaciones hidráulicas, instalaciones sanitarias, redes eléctricas, redes de voz y datos, construcción de muros, enchapes, cocina, closets, baños, ventanería, carpintería en madera, instalación de pérgolas, construcción de escalera, construcción de tanques, adecuación cuarto de máquinas, construcción de piscina, construcción de jacuzzi y sauna, impermeabilización, instalación de teja, pintura, construcción de parqueaderos, muebles en mampostería, construcción de BBQ y obras de paisajismo.
Para más información visite nuestra pagina de Internet www.diarcoconstrucciones.com
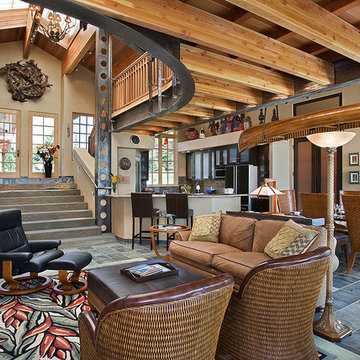
A view to better show the kitchen and dining room. That canoe was real till it became a dining table chandelier. Photo by Roger Wade.
シアトルにあるラグジュアリーな中くらいなモダンスタイルのおしゃれなリビングロフト (ミュージックルーム、ベージュの壁、セラミックタイルの床、標準型暖炉、石材の暖炉まわり、内蔵型テレビ) の写真
シアトルにあるラグジュアリーな中くらいなモダンスタイルのおしゃれなリビングロフト (ミュージックルーム、ベージュの壁、セラミックタイルの床、標準型暖炉、石材の暖炉まわり、内蔵型テレビ) の写真
モダンスタイルのリビングロフト (セラミックタイルの床、トラバーチンの床) の写真
1
