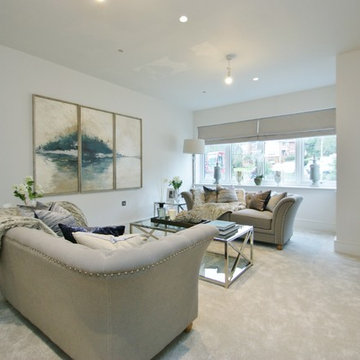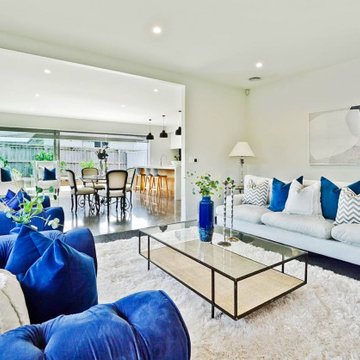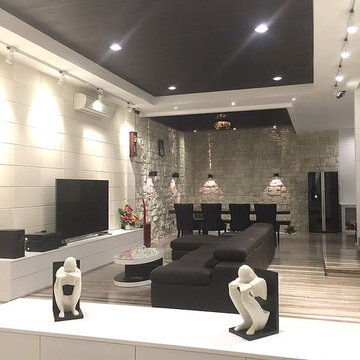モダンスタイルのリビング (カーペット敷き、大理石の床) の写真
並び替え:今日の人気順
写真 1〜20 枚目(全 4,046 枚)
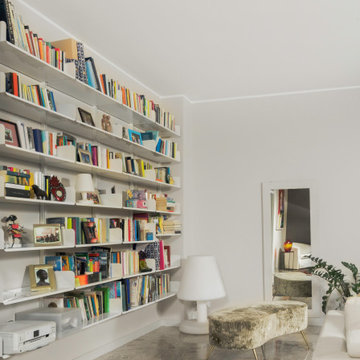
ミラノにあるお手頃価格の広いモダンスタイルのおしゃれなLDK (ライブラリー、白い壁、大理石の床、ベージュの床) の写真
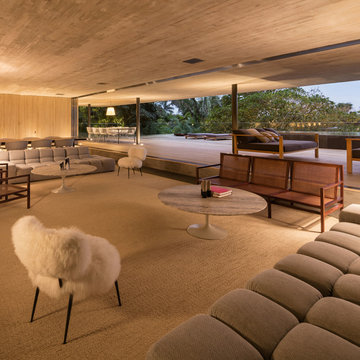
Accoya was used for all the superior decking and facades throughout the ‘Jungle House’ on Guarujá Beach. Accoya wood was also used for some of the interior paneling and room furniture as well as for unique MUXARABI joineries. This is a special type of joinery used by architects to enhance the aestetic design of a project as the joinery acts as a light filter providing varying projections of light throughout the day.
The architect chose not to apply any colour, leaving Accoya in its natural grey state therefore complimenting the beautiful surroundings of the project. Accoya was also chosen due to its incredible durability to withstand Brazil’s intense heat and humidity.
Credits as follows: Architectural Project – Studio mk27 (marcio kogan + samanta cafardo), Interior design – studio mk27 (márcio kogan + diana radomysler), Photos – fernando guerra (Photographer).
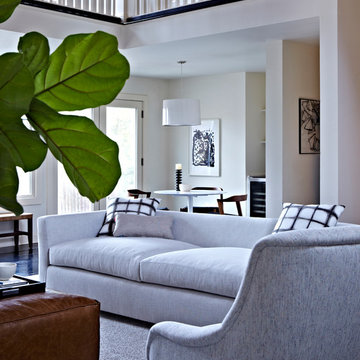
We reupholstered the client's existing sofa in a child-friendly indoor/outdoor fabric so the family was able to live comfortably without worry.
Photo by Jacob Snavely
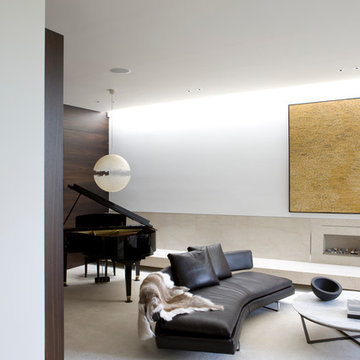
RMA took a site with a derelict duplex in Melbourne's Toorak and turned it into an impressive family home that is at the same time functional, sleek and contained.

Claudia Uribe Photography
ニューヨークにある高級な中くらいなモダンスタイルのおしゃれな独立型リビング (壁掛け型テレビ、ベージュの壁、大理石の床、暖炉なし) の写真
ニューヨークにある高級な中くらいなモダンスタイルのおしゃれな独立型リビング (壁掛け型テレビ、ベージュの壁、大理石の床、暖炉なし) の写真
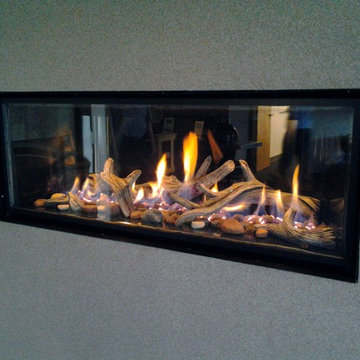
Give timeless classics a fresh take with this inviting FullView Modern Linear fireplace
アルバカーキにある中くらいなモダンスタイルのおしゃれな独立型リビング (茶色い壁、カーペット敷き、標準型暖炉、金属の暖炉まわり、テレビなし) の写真
アルバカーキにある中くらいなモダンスタイルのおしゃれな独立型リビング (茶色い壁、カーペット敷き、標準型暖炉、金属の暖炉まわり、テレビなし) の写真
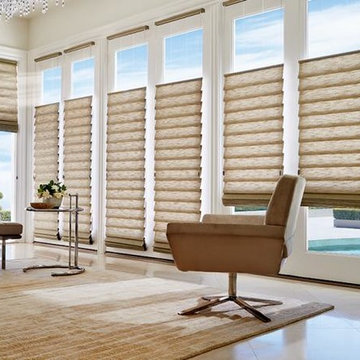
Hunter Douglas roman shades come in many designs and styles to fit a variety of home interiors. Vignette modern roman shades can be horizontal or vertical
orientation. Custom Alustra Vignette roman shades have exclusive designer fabrics and are a favorite of interior decorators. Design Studio roman shades come
in a variety of fabrics and can be customized with tapes, trim and valances.
Solera roman blinds are made of non-woven and woven fabric will cellular shade construction for a variety of room darkening and light filtering options. Motorized roman shades and motorized blackout shades available.
Windows Dressed Up Denver showroom has a large selection of window treatments from hunter douglas and other top brands. Top down bottom up shades and blinds, motorized shades. If you are looking for window treatment ideas, including roman shades for french doors in your living room, we have several alternatives. This picture has a large window array with large and small windows using top down bottom up Hunter Douglas shades. Denver, Broomfield, Castle Rock, Aurora - all across Denver metro. Photo credit: Hunter Douglas roman shades. Living room design & ideas.
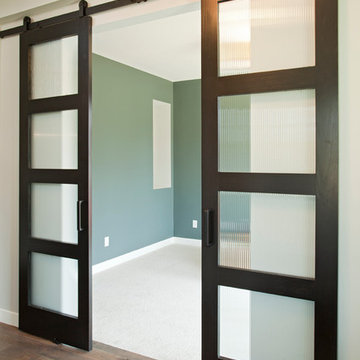
Shultz Photo
ミネアポリスにある高級な中くらいなモダンスタイルのおしゃれなリビング (緑の壁、カーペット敷き、暖炉なし、テレビなし) の写真
ミネアポリスにある高級な中くらいなモダンスタイルのおしゃれなリビング (緑の壁、カーペット敷き、暖炉なし、テレビなし) の写真
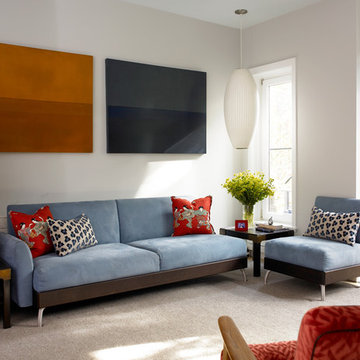
Photos by Hulya Kolabas & Catherine Tighe;
This project entailed the complete renovation of a two-family row house in Carroll Gardens. The renovation required re-connecting the ground floor to the upper floors and developing a new landscape design for the garden in the rear.
As natives of Brooklyn who loathed the darkness of traditional row houses, we were driven to infuse this space with abundant natural light and air by maintaining an open staircase. Only the front wall of the original building was retained because the existing structure would not have been able to support the additional floor that was planned.
In addition to the third floor, we added 10 feet to the back of the building and renovated the garden floor to include a rental unit that would offset a costly New York mortgage. Abundant doors and windows in the rear of the structure permit light to illuminate the home and afford views into the garden, which is located on the south side of the site and benefits from copious quantities of sunlight.
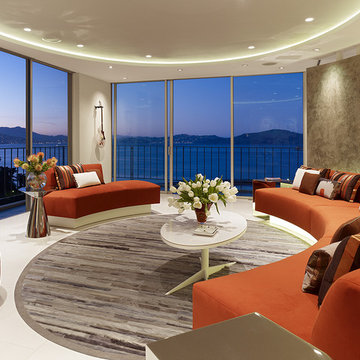
photos: Matthew Millman
This 1100 SF space is a reinvention of an early 1960s unit in one of two semi-circular apartment towers near San Francisco’s Aquatic Park. The existing design ignored the sweeping views and featured the same humdrum features one might have found in a mid-range suburban development from 40 years ago. The clients who bought the unit wanted to transform the apartment into a pied a terre with the feel of a high-end hotel getaway: sleek, exciting, sexy. The apartment would serve as a theater, revealing the spectacular sights of the San Francisco Bay.

Pietra Grey is a distinguishing trait of the I Naturali series is soil. A substance which on the one hand recalls all things primordial and on the other the possibility of being plied. As a result, the slab made from the ceramic lends unique value to the settings it clads.
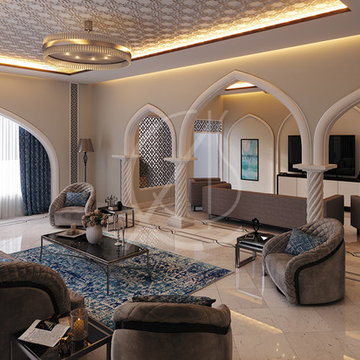
Pointed arches resting on spiral columns reminiscent of the Islamic arcade, divide the interior space into two living areas, one with a TV unit and the other a formal family living area, beige marble tile cover the floor bordered with black motif, complementing the neutral colors of the walls and furniture, with royal blue accents that manifests the serene feel of the interior.
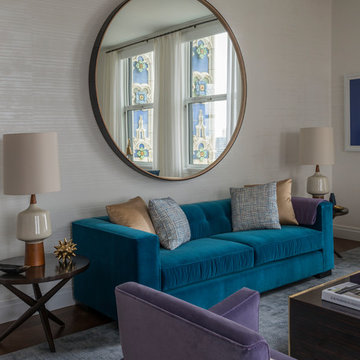
Photo Credit: Peter Margonelli
ニューヨークにある高級な中くらいなモダンスタイルのおしゃれなリビング (マルチカラーの壁、カーペット敷き、テレビなし、グレーの床) の写真
ニューヨークにある高級な中くらいなモダンスタイルのおしゃれなリビング (マルチカラーの壁、カーペット敷き、テレビなし、グレーの床) の写真
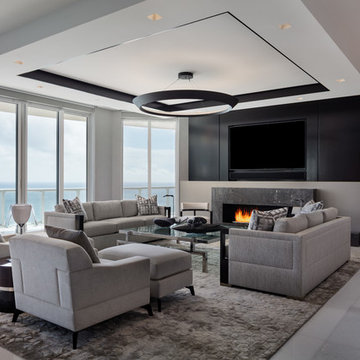
マイアミにある広いモダンスタイルのおしゃれな独立型リビング (グレーの壁、大理石の床、横長型暖炉、石材の暖炉まわり、埋込式メディアウォール、グレーの床) の写真
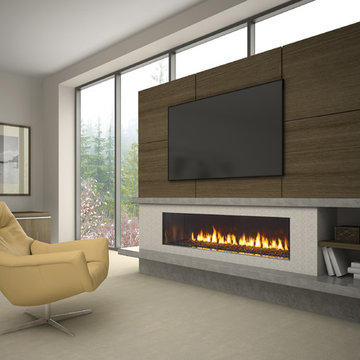
The Regency City Series New York View Linear gas fireplaces feature a seamless clear view of the fire with the ability to be integrated into any decor style.
モダンスタイルのリビング (カーペット敷き、大理石の床) の写真
1
