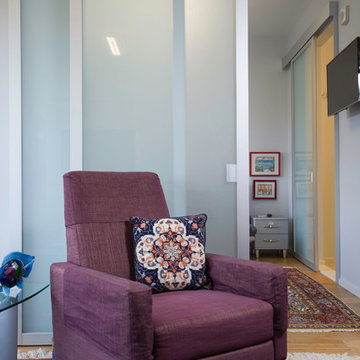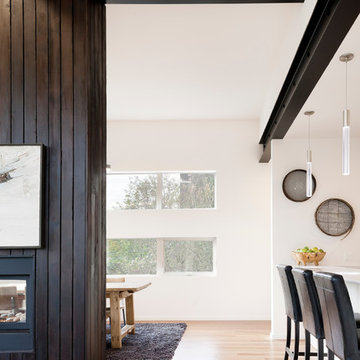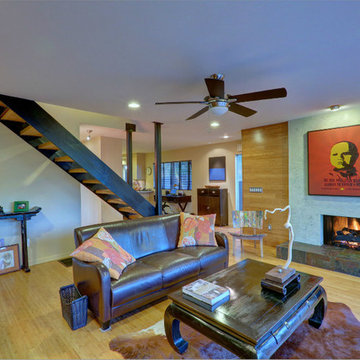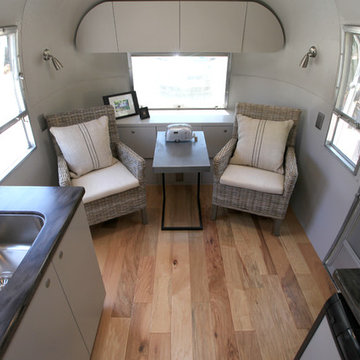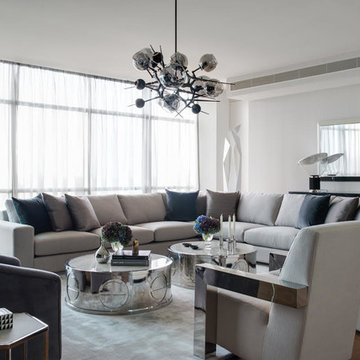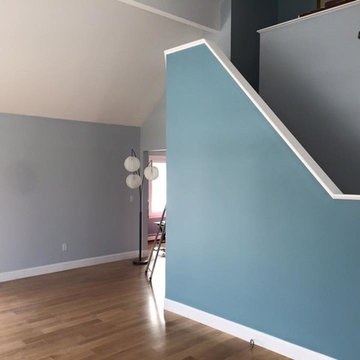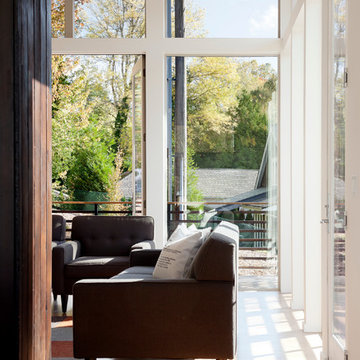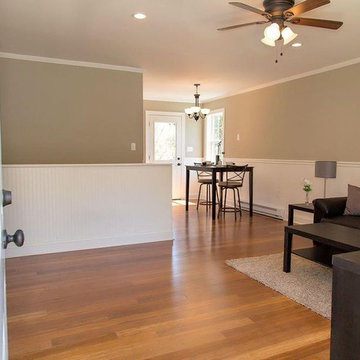モダンスタイルのリビング (竹フローリング) の写真
絞り込み:
資材コスト
並び替え:今日の人気順
写真 161〜180 枚目(全 366 枚)
1/3
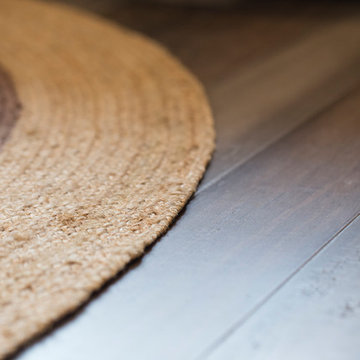
The details of warm textures and colors adds to the overall natural and comfortable feeling of the home.
Photography by Devi Pride
他の地域にある高級な広いモダンスタイルのおしゃれなリビング (緑の壁、竹フローリング、グレーの床) の写真
他の地域にある高級な広いモダンスタイルのおしゃれなリビング (緑の壁、竹フローリング、グレーの床) の写真
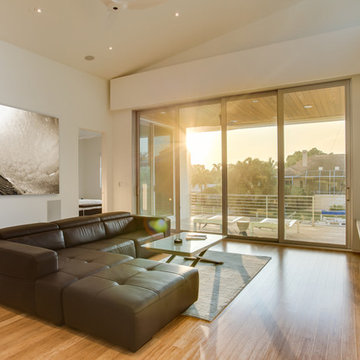
Ryan Gamma Photography
タンパにあるお手頃価格の中くらいなモダンスタイルのおしゃれなLDK (白い壁、竹フローリング、壁掛け型テレビ) の写真
タンパにあるお手頃価格の中くらいなモダンスタイルのおしゃれなLDK (白い壁、竹フローリング、壁掛け型テレビ) の写真
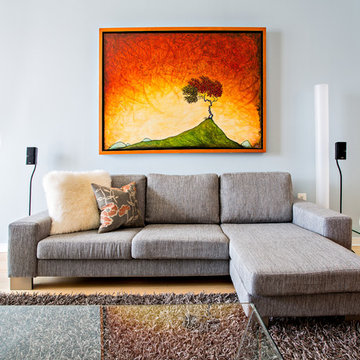
Brian Landis Photography
ワシントンD.C.にある高級な中くらいなモダンスタイルのおしゃれなリビング (青い壁、竹フローリング、標準型暖炉、タイルの暖炉まわり、壁掛け型テレビ) の写真
ワシントンD.C.にある高級な中くらいなモダンスタイルのおしゃれなリビング (青い壁、竹フローリング、標準型暖炉、タイルの暖炉まわり、壁掛け型テレビ) の写真
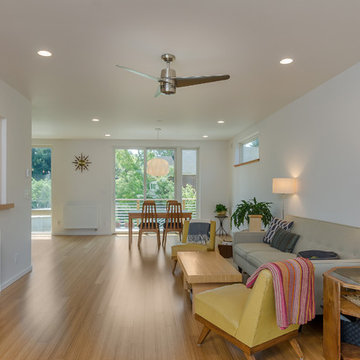
The Phinney Ridge Prefab House is a prefabricated modular home designed by Grouparchitect and built by Method Homes, the modular contractor, and Heartwood Builders, the site contractor. The Home was built offsite in modules that were shipped and assembled onsite in one day for this tight urban lot. The home features sustainable building materials and practices as well as a rooftop deck. For more information on this project, please visit: http://grouparch.com/portfolio_grouparch/phinney-ridge-prefab
Photo credit: Chad Savaikie
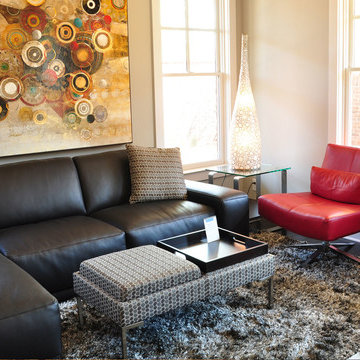
The fact that this home is in a development called Providence now seems perfectly fitting. Chris, the owner, was merely considering the possibility of downsizing from a formal residence outside Atlanta when he happened on the small complex of luxury brownstones under construction in nearby Roswell. “I wandered into The Providence by chance and loved what I saw. The developer, his wife, and the agent were there and discussing how Cantoni was going to finish out one of the units, and so we all started talking,” Chris explains “They asked if I wanted to meet with the designer from Cantoni, and suggested I could customize the home as I saw fit, and that did it for me. I was sold.”
Cantoni was originally approached by Mike and Joy Walsh, of Lehigh Homes, to create a contemporary model home to be featured on the Roswell Woman’s Club home tour. “Since Chris bought the brownstone right after we agreed to do the design work,” Lorna Hunter recalls, “we brought him in on the meetings with the architects to help finalize the layout.” From selecting tile and counter tops, to designing the kitchen and baths, to the furniture, art and even linens—Cantoni was involved with every phase of the project. “This home really represents the complete range of design and staging services we offer at Cantoni,” says Lorna. “Rooms were reconfigured to allow for changes Chris found appealing, and every tile and doorknob was thoughtfully chosen to complete the overall look.”
Chris found an easy rapport with Lorna. “I have always been drawn to contemporary décor,” he explains, “ so Lorna and I hit it off immediately.” Among the custom design ideas the two conceived for the 2,600 sq. ft. 3/3 brownstone: creating a “wing wall” (open on both sides) to form a sitting area adjacent to the guest room
downstairs, removing the elevator to enhance a sense of openness while leaving the 3-story shaft as a unique focal point, and choosing to expand the height of windows on the third level to maximize the flow of natural light.
The Providence is ideally located near quaint shops, great restaurants, jogging trails and a scenic river—not to mention it’s just four miles from Chris’ office. The project represents the breadth and depth of Cantoni’s in-house creative resources, and proves again that GREAT DESIGN IS A WAY OF LIFE.
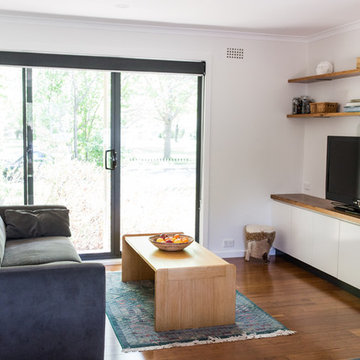
This small living room has been modernised with a custom made entertainment cabinet using recycled timber for benchtop and shelving.
Tess Godkin Photography
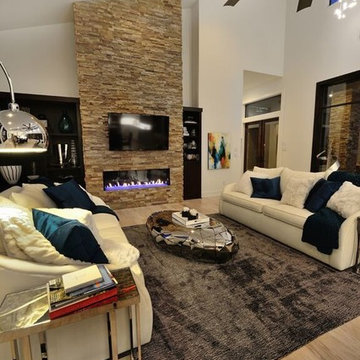
ヒューストンにある高級な中くらいなモダンスタイルのおしゃれなLDK (白い壁、竹フローリング、標準型暖炉、石材の暖炉まわり、壁掛け型テレビ) の写真
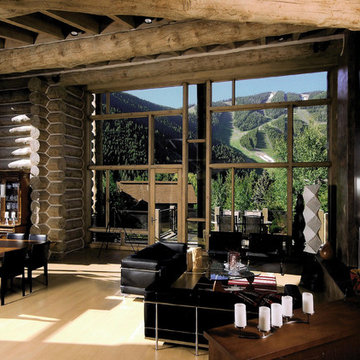
Photo: Fred Lindholm
他の地域にある高級な中くらいなモダンスタイルのおしゃれなLDK (竹フローリング、標準型暖炉、金属の暖炉まわり、テレビなし) の写真
他の地域にある高級な中くらいなモダンスタイルのおしゃれなLDK (竹フローリング、標準型暖炉、金属の暖炉まわり、テレビなし) の写真
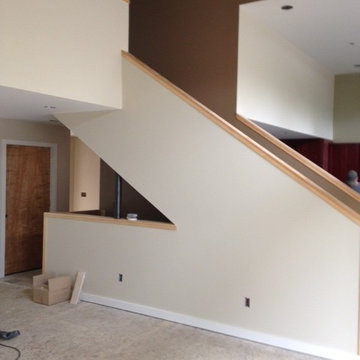
A construction photo showing the selected concept implemented. The stair is enclosed with halfwall guard rails topped with maple trim caps. The supporting pipe column was left exposed emerging through the cap. It is slated to be painted brick red. The loft balcony office can be seen from this view
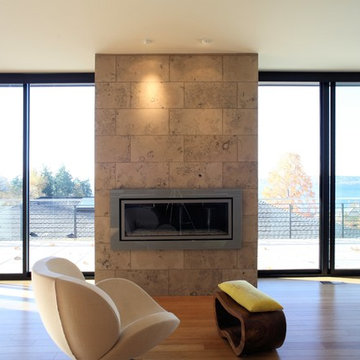
Pietro Potestà
シアトルにある高級な広いモダンスタイルのおしゃれなLDK (白い壁、竹フローリング、横長型暖炉、石材の暖炉まわり、据え置き型テレビ) の写真
シアトルにある高級な広いモダンスタイルのおしゃれなLDK (白い壁、竹フローリング、横長型暖炉、石材の暖炉まわり、据え置き型テレビ) の写真
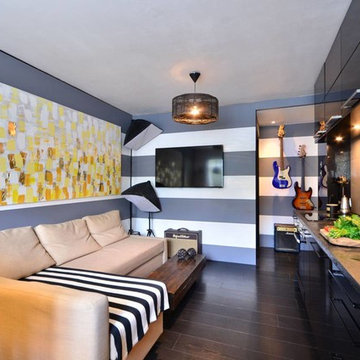
Foxtons Battersea
ロンドンにある低価格の小さなモダンスタイルのおしゃれなLDK (マルチカラーの壁、竹フローリング、暖炉なし、壁掛け型テレビ) の写真
ロンドンにある低価格の小さなモダンスタイルのおしゃれなLDK (マルチカラーの壁、竹フローリング、暖炉なし、壁掛け型テレビ) の写真
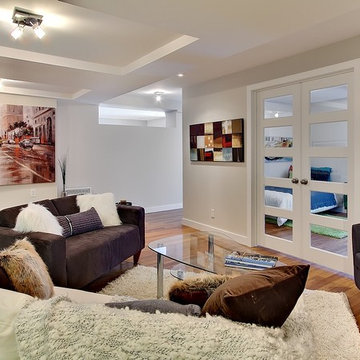
Serge Boulet
モントリオールにあるお手頃価格の中くらいなモダンスタイルのおしゃれなリビングロフト (ベージュの壁、竹フローリング、木材の暖炉まわり) の写真
モントリオールにあるお手頃価格の中くらいなモダンスタイルのおしゃれなリビングロフト (ベージュの壁、竹フローリング、木材の暖炉まわり) の写真
モダンスタイルのリビング (竹フローリング) の写真
9
