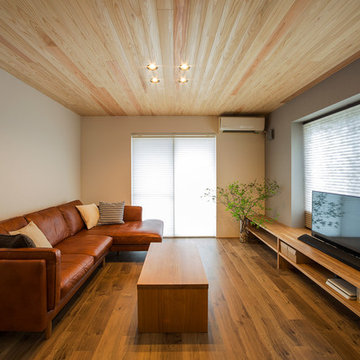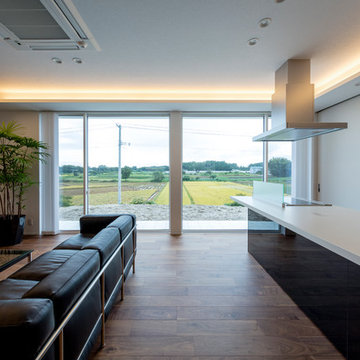モダンスタイルのリビング (竹フローリング、濃色無垢フローリング、トラバーチンの床、据え置き型テレビ、マルチカラーの壁) の写真
絞り込み:
資材コスト
並び替え:今日の人気順
写真 1〜20 枚目(全 27 枚)

Link Designer TV Stand offers the convenience and functionality that's expected from such a progressive furniture piece. Manufactured in Italy by Cattelan Italia, Link TV Stand is reversible able to accommodate a left or right handed room layout as well as it is adjustable in width. Featuring walnut door and drawers, Link TV Stand can have a white or graphite frame while its drawer is available in walnut, graphite or white lacquered wood.

A captivating transformation in the coveted neighborhood of University Park, Dallas
The heart of this home lies in the kitchen, where we embarked on a design endeavor that would leave anyone speechless. By opening up the main kitchen wall, we created a magnificent window system that floods the space with natural light and offers a breathtaking view of the picturesque surroundings. Suspended from the ceiling, a steel-framed marble vent hood floats a few inches from the window, showcasing a mesmerizing Lilac Marble. The same marble is skillfully applied to the backsplash and island, featuring a bold combination of color and pattern that exudes elegance.
Adding to the kitchen's allure is the Italian range, which not only serves as a showstopper but offers robust culinary features for even the savviest of cooks. However, the true masterpiece of the kitchen lies in the honed reeded marble-faced island. Each marble strip was meticulously cut and crafted by artisans to achieve a half-rounded profile, resulting in an island that is nothing short of breathtaking. This intricate process took several months, but the end result speaks for itself.
To complement the grandeur of the kitchen, we designed a combination of stain-grade and paint-grade cabinets in a thin raised panel door style. This choice adds an elegant yet simple look to the overall design. Inside each cabinet and drawer, custom interiors were meticulously designed to provide maximum functionality and organization for the day-to-day cooking activities. A vintage Turkish runner dating back to the 1960s, evokes a sense of history and character.
The breakfast nook boasts a stunning, vivid, and colorful artwork created by one of Dallas' top artist, Kyle Steed, who is revered for his mastery of his craft. Some of our favorite art pieces from the inspiring Haylee Yale grace the coffee station and media console, adding the perfect moment to pause and loose yourself in the story of her art.
The project extends beyond the kitchen into the living room, where the family's changing needs and growing children demanded a new design approach. Accommodating their new lifestyle, we incorporated a large sectional for family bonding moments while watching TV. The living room now boasts bolder colors, striking artwork a coffered accent wall, and cayenne velvet curtains that create an inviting atmosphere. Completing the room is a custom 22' x 15' rug, adding warmth and comfort to the space. A hidden coat closet door integrated into the feature wall adds an element of surprise and functionality.
This project is not just about aesthetics; it's about pushing the boundaries of design and showcasing the possibilities. By curating an out-of-the-box approach, we bring texture and depth to the space, employing different materials and original applications. The layered design achieved through repeated use of the same material in various forms, shapes, and locations demonstrates that unexpected elements can create breathtaking results.
The reason behind this redesign and remodel was the homeowners' desire to have a kitchen that not only provided functionality but also served as a beautiful backdrop to their cherished family moments. The previous kitchen lacked the "wow" factor they desired, prompting them to seek our expertise in creating a space that would be a source of joy and inspiration.
Inspired by well-curated European vignettes, sculptural elements, clean lines, and a natural color scheme with pops of color, this design reflects an elegant organic modern style. Mixing metals, contrasting textures, and utilizing clean lines were key elements in achieving the desired aesthetic. The living room introduces bolder moments and a carefully chosen color scheme that adds character and personality.
The client's must-haves were clear: they wanted a show stopping centerpiece for their home, enhanced natural light in the kitchen, and a design that reflected their family's dynamic. With the transformation of the range wall into a wall of windows, we fulfilled their desire for abundant natural light and breathtaking views of the surrounding landscape.
Our favorite rooms and design elements are numerous, but the kitchen remains a standout feature. The painstaking process of hand-cutting and crafting each reeded panel in the island to match the marble's veining resulted in a labor of love that emanates warmth and hospitality to all who enter.
In conclusion, this tastefully lux project in University Park, Dallas is an extraordinary example of a full gut remodel that has surpassed all expectations. The meticulous attention to detail, the masterful use of materials, and the seamless blend of functionality and aesthetics create an unforgettable space. It serves as a testament to the power of design and the transformative impact it can have on a home and its inhabitants.
Project by Texas' Urbanology Designs. Their North Richland Hills-based interior design studio serves Dallas, Highland Park, University Park, Fort Worth, and upscale clients nationwide.
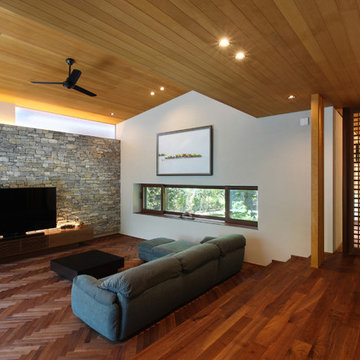
森と暮らす家 |Studio tanpopo-gumi
撮影|野口 兼史
神戸にあるモダンスタイルのおしゃれなリビング (マルチカラーの壁、濃色無垢フローリング、据え置き型テレビ、茶色い床) の写真
神戸にあるモダンスタイルのおしゃれなリビング (マルチカラーの壁、濃色無垢フローリング、据え置き型テレビ、茶色い床) の写真
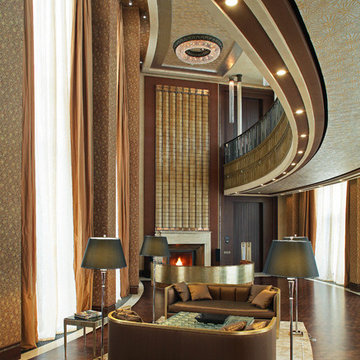
Двусветная гостиная с камином. Мост-галерея объединяет два жилых блока, "взрослый" и "детский".
Фотограф: Fritz von der Schulenburg.
モスクワにあるラグジュアリーな巨大なモダンスタイルのおしゃれなリビング (マルチカラーの壁、濃色無垢フローリング、標準型暖炉、石材の暖炉まわり、据え置き型テレビ) の写真
モスクワにあるラグジュアリーな巨大なモダンスタイルのおしゃれなリビング (マルチカラーの壁、濃色無垢フローリング、標準型暖炉、石材の暖炉まわり、据え置き型テレビ) の写真
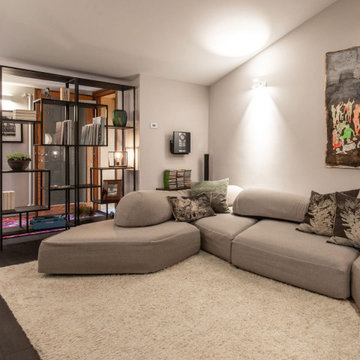
他の地域にあるお手頃価格の中くらいなモダンスタイルのおしゃれな独立型リビング (ライブラリー、マルチカラーの壁、濃色無垢フローリング、吊り下げ式暖炉、金属の暖炉まわり、据え置き型テレビ、茶色い床) の写真
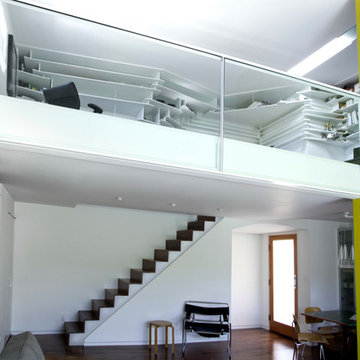
The loft space overlooks the main living room with a glass railing to maximize the visual connection between the two spaces.
Photo credit: Open Source Architecture
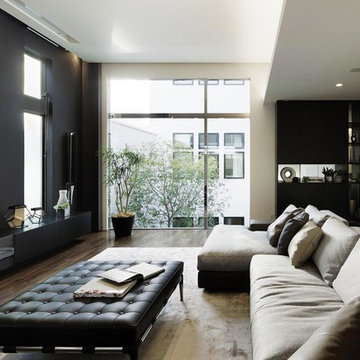
壁で囲まれたプライバシー性の高いパティオは3mの大開口によって室内に居ながらも外部と繋がり、光とシンボルツリーを楽しむ事が出来ます。
東京23区にある巨大なモダンスタイルのおしゃれなリビング (マルチカラーの壁、濃色無垢フローリング、据え置き型テレビ、茶色い床) の写真
東京23区にある巨大なモダンスタイルのおしゃれなリビング (マルチカラーの壁、濃色無垢フローリング、据え置き型テレビ、茶色い床) の写真
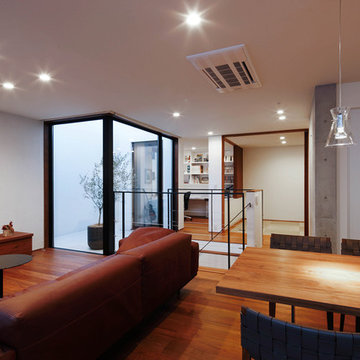
東京23区にある広いモダンスタイルのおしゃれなLDK (マルチカラーの壁、濃色無垢フローリング、茶色い床、据え置き型テレビ) の写真
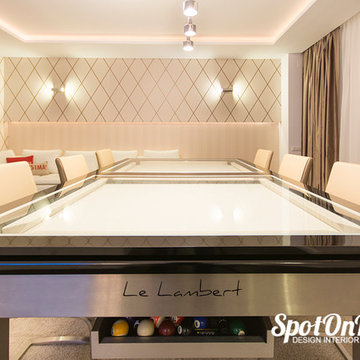
Am ales o masa de biliard mai deosebita, prin forma si culoarea ei.
Photo by SpotOnDesign
他の地域にあるラグジュアリーな広いモダンスタイルのおしゃれなリビング (濃色無垢フローリング、据え置き型テレビ、マルチカラーの壁) の写真
他の地域にあるラグジュアリーな広いモダンスタイルのおしゃれなリビング (濃色無垢フローリング、据え置き型テレビ、マルチカラーの壁) の写真
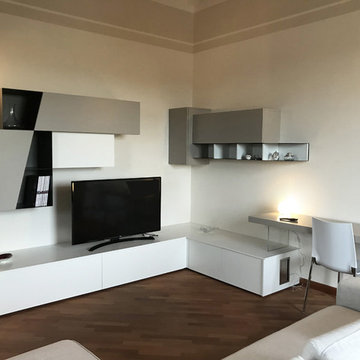
Forme pulite e rigorose caratterizzano il soggiorno Diagonal. Un gioco di volumi puri e geometrici che si intersecano creando un living ricercato e dallo stile raffinato.
L’effetto visivo, come insieme di dettagli, risulta un’immagine decisa, ove il pensile a giorno antracite è protagonista. La base in metallo diviene maniglia, intersecando le ante in un gioco di linee e materiali.
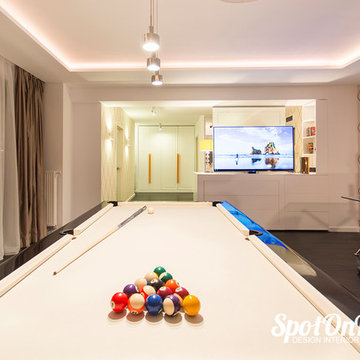
Let the game begin!!!
Photo by SpotOnDesign
他の地域にあるラグジュアリーな広いモダンスタイルのおしゃれなリビング (濃色無垢フローリング、据え置き型テレビ、マルチカラーの壁) の写真
他の地域にあるラグジュアリーな広いモダンスタイルのおしゃれなリビング (濃色無垢フローリング、据え置き型テレビ、マルチカラーの壁) の写真
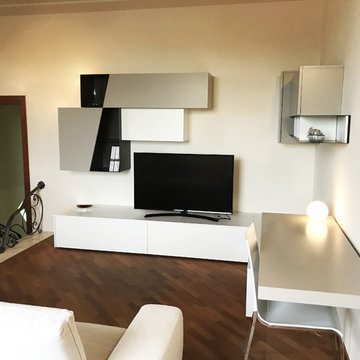
Asserendo alle funzioni di contenimento e porta Tv, il dettaglio distintivo è dato dalla zona scrittoio, sostenuta dalla leggerezza del cristallo, conferisce profondità e funzionalità all’intera architettura.
Non è solo uno scrittoio da lavoro, è destinato a creare uno spazio privato e confortevole.
A completare l’arredo, disegnata da Michele De Lucchi, ecco la lampada da tavolo dioscuri, dal design sferico, realizzata in vetro soffiato.
Un vero tocco di classe!
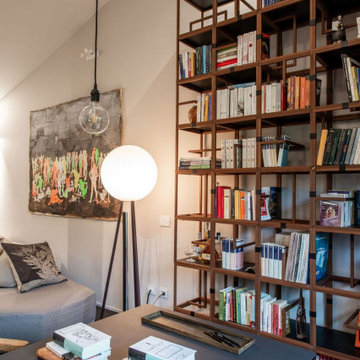
他の地域にあるお手頃価格の中くらいなモダンスタイルのおしゃれな独立型リビング (ライブラリー、マルチカラーの壁、濃色無垢フローリング、吊り下げ式暖炉、金属の暖炉まわり、据え置き型テレビ、茶色い床) の写真
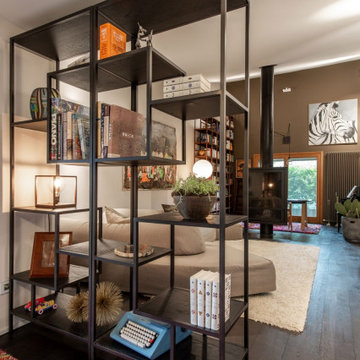
他の地域にあるお手頃価格の中くらいなモダンスタイルのおしゃれな独立型リビング (ライブラリー、マルチカラーの壁、濃色無垢フローリング、吊り下げ式暖炉、金属の暖炉まわり、据え置き型テレビ、茶色い床) の写真
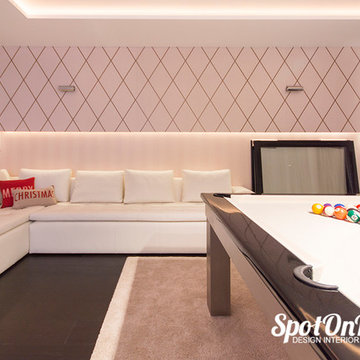
Am folosit iluminat indirect chiar si in partea de jos a camerei, nu doar in zona tavanului.
Photo by SpotOnDesign
他の地域にあるラグジュアリーな広いモダンスタイルのおしゃれなリビング (濃色無垢フローリング、据え置き型テレビ、マルチカラーの壁) の写真
他の地域にあるラグジュアリーな広いモダンスタイルのおしゃれなリビング (濃色無垢フローリング、据え置き型テレビ、マルチカラーの壁) の写真
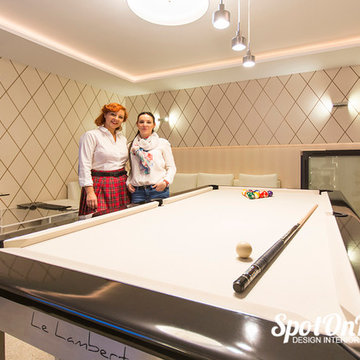
Piesa vedeta din acest apartament este masa de billiard convertibila in masa de dining si astfel intreaga amenajare dobandeste un caracter aparte.
Photo by SpotOnDesign
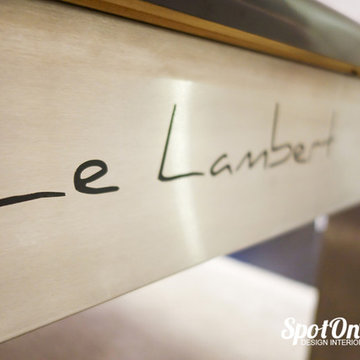
Detaliu cu masa frantuzeasca "Le Lambert".
Photo by SpotOnDesign
他の地域にあるラグジュアリーな広いモダンスタイルのおしゃれなリビング (濃色無垢フローリング、据え置き型テレビ、マルチカラーの壁) の写真
他の地域にあるラグジュアリーな広いモダンスタイルのおしゃれなリビング (濃色無垢フローリング、据え置き型テレビ、マルチカラーの壁) の写真
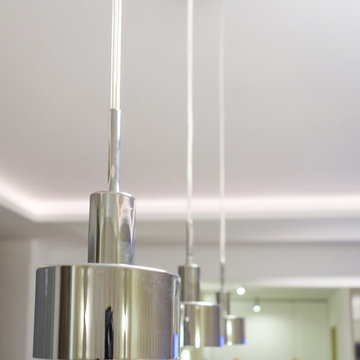
Detaliu cu cele 3 lampi suspendate deasupra mesei de biliard.
Photo by SpotOnDesign
他の地域にあるラグジュアリーな広いモダンスタイルのおしゃれなリビング (濃色無垢フローリング、据え置き型テレビ、マルチカラーの壁) の写真
他の地域にあるラグジュアリーな広いモダンスタイルのおしゃれなリビング (濃色無垢フローリング、据え置き型テレビ、マルチカラーの壁) の写真
モダンスタイルのリビング (竹フローリング、濃色無垢フローリング、トラバーチンの床、据え置き型テレビ、マルチカラーの壁) の写真
1
