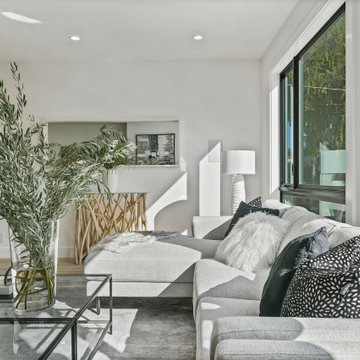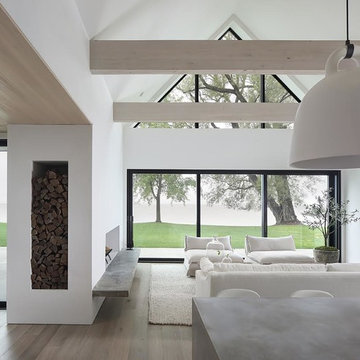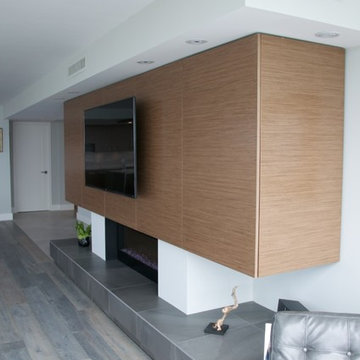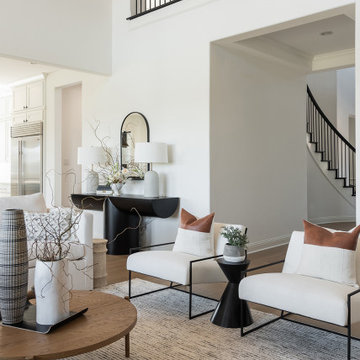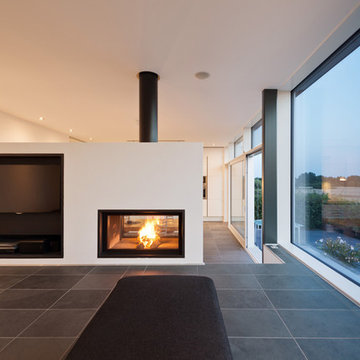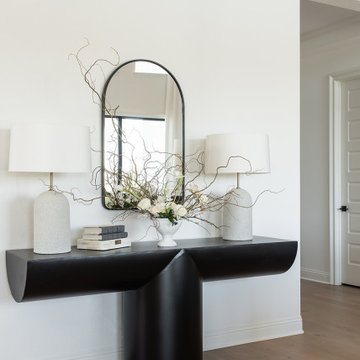広いモダンスタイルのリビング (漆喰の暖炉まわり) の写真
絞り込み:
資材コスト
並び替え:今日の人気順
写真 1〜20 枚目(全 836 枚)
1/4

The expansive Living Room features a floating wood fireplace hearth and adjacent wood shelves. The linear electric fireplace keeps the wall mounted tv above at a comfortable viewing height. Generous windows fill the 14 foot high roof with ample daylight.
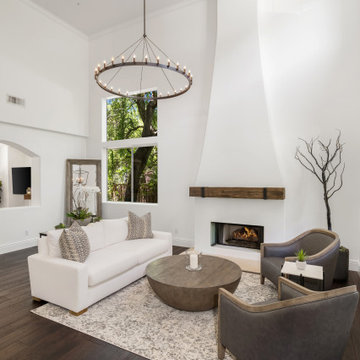
他の地域にある高級な広いモダンスタイルのおしゃれなリビング (白い壁、濃色無垢フローリング、標準型暖炉、漆喰の暖炉まわり、壁掛け型テレビ、ベージュの床) の写真
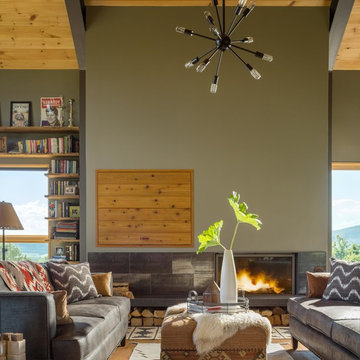
Jim Westphalen
バーリントンにある広いモダンスタイルのおしゃれなLDK (グレーの壁、無垢フローリング、標準型暖炉、漆喰の暖炉まわり、テレビなし、茶色い床) の写真
バーリントンにある広いモダンスタイルのおしゃれなLDK (グレーの壁、無垢フローリング、標準型暖炉、漆喰の暖炉まわり、テレビなし、茶色い床) の写真

The room is centered on a large wood burning fireplace which was finished with a reclaimed timber mantle we locally sourced and a plaster finish (Portola Paint). One of a kind vintage pieces such as the accent chair and sofa table add character to the living space.
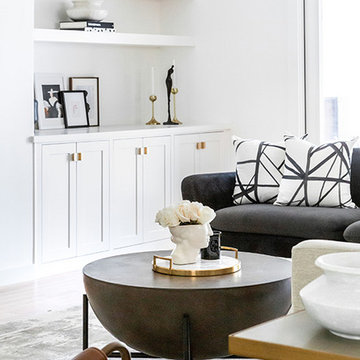
Modern Luxe Home in North Dallas with Parisian Elements. Luxury Modern Design. Heavily black and white with earthy touches. White walls, black cabinets, open shelving, resort-like master bedroom, modern yet feminine office. Light and bright. Fiddle leaf fig. Olive tree. Performance Fabric.
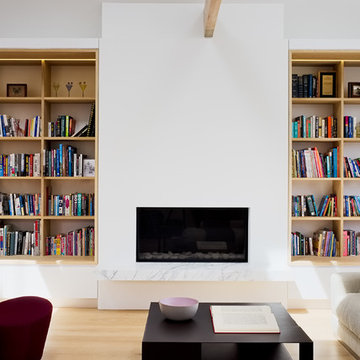
サンフランシスコにある高級な広いモダンスタイルのおしゃれなリビング (白い壁、淡色無垢フローリング、標準型暖炉、漆喰の暖炉まわり、テレビなし、ベージュの床) の写真

David Justen
デュッセルドルフにある広いモダンスタイルのおしゃれな独立型リビング (白い壁、無垢フローリング、漆喰の暖炉まわり、壁掛け型テレビ、窓際ベンチ) の写真
デュッセルドルフにある広いモダンスタイルのおしゃれな独立型リビング (白い壁、無垢フローリング、漆喰の暖炉まわり、壁掛け型テレビ、窓際ベンチ) の写真

Réhabilitation d'une ferme dans l'ouest parisien
パリにある高級な広いモダンスタイルのおしゃれなリビング (ベージュの壁、淡色無垢フローリング、標準型暖炉、漆喰の暖炉まわり、表し梁) の写真
パリにある高級な広いモダンスタイルのおしゃれなリビング (ベージュの壁、淡色無垢フローリング、標準型暖炉、漆喰の暖炉まわり、表し梁) の写真

フランクフルトにあるラグジュアリーな広いモダンスタイルのおしゃれなリビング (白い壁、無垢フローリング、コーナー設置型暖炉、漆喰の暖炉まわり、内蔵型テレビ、茶色い床) の写真
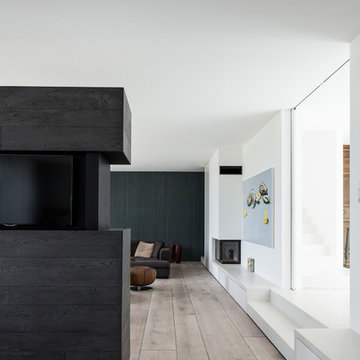
フランクフルトにあるラグジュアリーな広いモダンスタイルのおしゃれなリビング (白い壁、無垢フローリング、コーナー設置型暖炉、漆喰の暖炉まわり、内蔵型テレビ、茶色い床) の写真
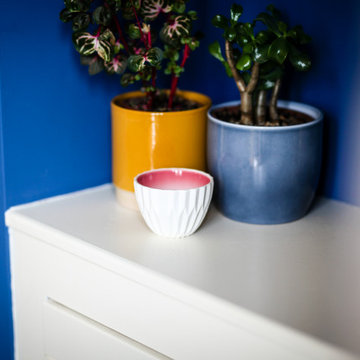
The refresh living room in Little Greene 'Woad'. The client was brave and went for it with the colour use, extending above the picture rail and making the room feel larger yet warming and inviting too.
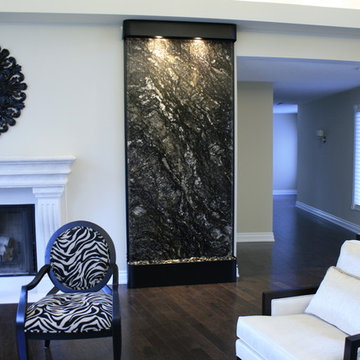
Black granite in Toronto by Felix at Fountain Creations and Wellness
トロントにある高級な広いモダンスタイルのおしゃれなリビング (白い壁、標準型暖炉、漆喰の暖炉まわり、テレビなし) の写真
トロントにある高級な広いモダンスタイルのおしゃれなリビング (白い壁、標準型暖炉、漆喰の暖炉まわり、テレビなし) の写真
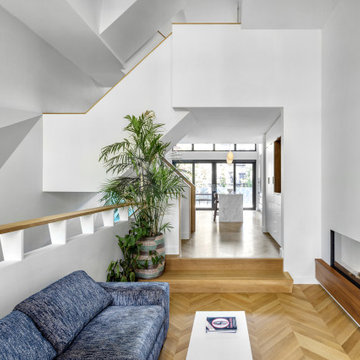
A new, ground-up attached house facing Cooper Park in Williamsburg Brooklyn. The site is in a row of small 1950s two-story, split-level brick townhouses, some of which have been modified and enlarged over the years and one of which was replaced by this building.
The exterior is intentionally subdued, reminiscent of the brick warehouse architecture that occupies much of the neighborhood. In contrast, the interior is bright, dynamic and highly-innovative. In a nod to the original house, nC2 opted to explore the idea of a new, urban version of the split-level home.
The house is organized around a stair oriented laterally at its center, which becomes a focal point for the free-flowing spaces that surround it. All of the main spaces of the house - entry hall, kitchen/dining area, living room, mezzanine and a tv room on the top floor - are open to each other and to the main stair. The split-level configuration serves to differentiate these spaces while maintaining the open quality of the house.
A four-story high mural by the artist Jerry Inscoe occupies one entire side of the building and creates a dialog with the architecture. Like the building itself, it can only be truly appreciated by moving through the spaces.
広いモダンスタイルのリビング (漆喰の暖炉まわり) の写真
1
