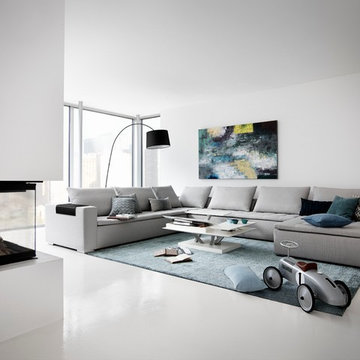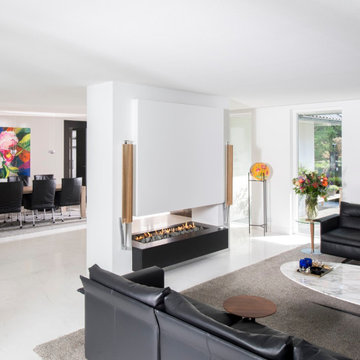モダンスタイルのリビング (漆喰の暖炉まわり、白い床) の写真
絞り込み:
資材コスト
並び替え:今日の人気順
写真 1〜20 枚目(全 65 枚)
1/4
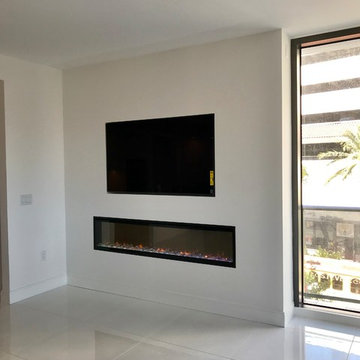
Dimplex 74" Ignite linear electric fireplace with recessed TV
タンパにあるお手頃価格の中くらいなモダンスタイルのおしゃれなリビング (白い壁、磁器タイルの床、横長型暖炉、漆喰の暖炉まわり、埋込式メディアウォール、白い床) の写真
タンパにあるお手頃価格の中くらいなモダンスタイルのおしゃれなリビング (白い壁、磁器タイルの床、横長型暖炉、漆喰の暖炉まわり、埋込式メディアウォール、白い床) の写真
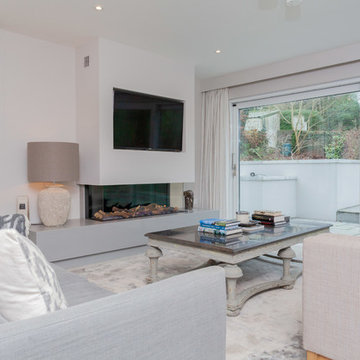
ベルファストにあるお手頃価格の中くらいなモダンスタイルのおしゃれなリビング (白い壁、両方向型暖炉、漆喰の暖炉まわり、埋込式メディアウォール、白い床) の写真
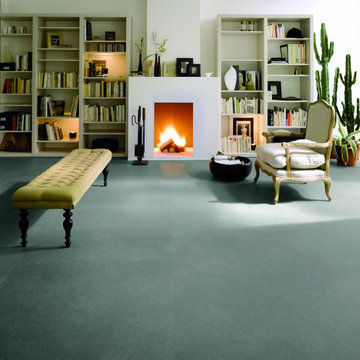
Large format thin porcelain tile in a beautiful bluestone look.
ダラスにあるお手頃価格の中くらいなモダンスタイルのおしゃれなLDK (白い壁、コンクリートの床、標準型暖炉、漆喰の暖炉まわり、白い床) の写真
ダラスにあるお手頃価格の中くらいなモダンスタイルのおしゃれなLDK (白い壁、コンクリートの床、標準型暖炉、漆喰の暖炉まわり、白い床) の写真

The architecture of this modern house has unique design features. The entrance foyer is bright and spacious with beautiful open frame stairs and large windows. The open-plan interior design combines the living room, dining room and kitchen providing an easy living with a stylish layout. The bathrooms and en-suites throughout the house complement the overall spacious feeling of the house.
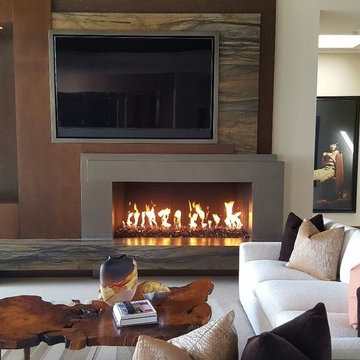
サンディエゴにある高級な中くらいなモダンスタイルのおしゃれなリビング (ベージュの壁、壁掛け型テレビ、磁器タイルの床、標準型暖炉、漆喰の暖炉まわり、白い床) の写真

We were asked by the client to produce designs for a small mews house that would maximise the potential of the site on this very compact footprint. One of the principal design requirements was to bring as much natural light down through the building as possible without compromising room sizes and spacial arrangements. Both a full basement and roof extension have been added doubling the floor area. A stacked two storey cantilevered glass stair with full height glazed screens connects the upper floors to the basement maximising daylight penetration. The positioning and the transparency of the stair on the rear wall of the house create the illusion of space and provide a dramatic statement in the open plan rooms of the house. Wide plank, full length, natural timber floors are used as a warm contrast to the harder glazed elements.
The project was highly commended at the United Kingdom Property Awards and commended at the Sunday Times British Homes Awards. The project has been published in Grand Designs Magazine, The Sunday Times and Sunday Telegraph.
Project Location: Princes Mews, Notting Hill Gate
Project Type: New Build
Internal Floor Area after: 150m2
Photography: Nerida Howard Photography
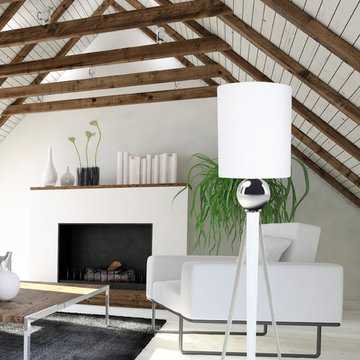
Tripod legs in high-gloss white, a polished chrome sphere, and a stately white linen, hardback shade give this Van Teal Moon Light Floor Lamp the power to light your home with a modern edge. This floor lamp requires one 3-way, bulb (not included). Comes with a 1-year manufacturer's limited warranty.
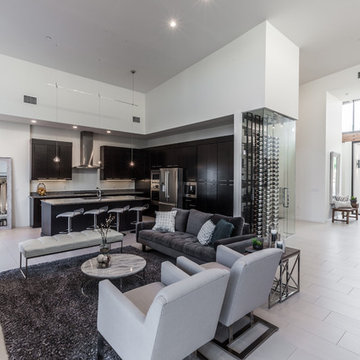
Rustic Modern Design. Wine Cellar. Entry. Open Kitchen
フェニックスにある中くらいなモダンスタイルのおしゃれなLDK (白い壁、磁器タイルの床、標準型暖炉、漆喰の暖炉まわり、壁掛け型テレビ、白い床) の写真
フェニックスにある中くらいなモダンスタイルのおしゃれなLDK (白い壁、磁器タイルの床、標準型暖炉、漆喰の暖炉まわり、壁掛け型テレビ、白い床) の写真
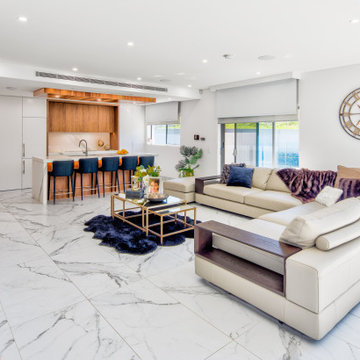
Open plan living and kitchen of a modern new build. Boasting plenty of natural light as well as a void above and bulkheads over the kitchen which help to define the zonings
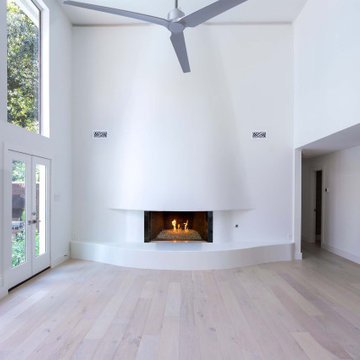
This cust designed fireplace was definitely a challenge. It was flat with two bookcases on each side. We demoed the bookcases and framed the curved structure keeping the existing firebox. We built out the curved hearth with center blocks then added smooth plaster on both the wall and hearth.
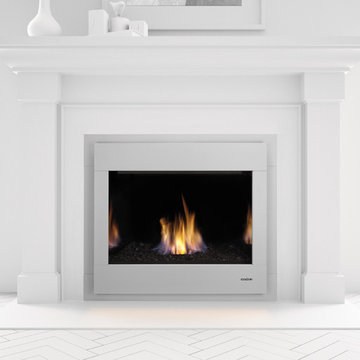
シンシナティにあるお手頃価格の中くらいなモダンスタイルのおしゃれなリビング (白い壁、淡色無垢フローリング、標準型暖炉、漆喰の暖炉まわり、白い床) の写真
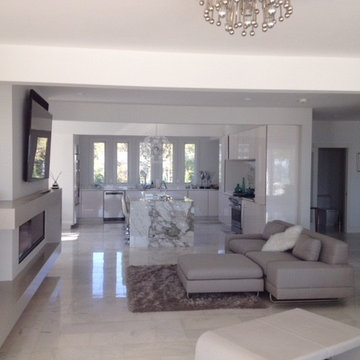
ニューヨークにあるモダンスタイルのおしゃれなリビング (白い壁、大理石の床、横長型暖炉、漆喰の暖炉まわり、壁掛け型テレビ、白い床) の写真
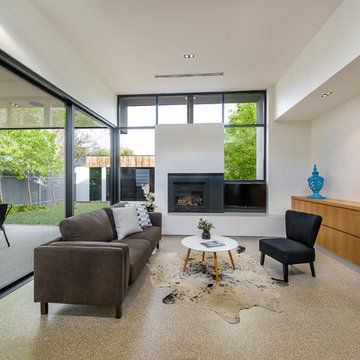
open living space containing kitchen, living and dining, opening to the alfresco
アデレードにある中くらいなモダンスタイルのおしゃれなLDK (白い壁、コンクリートの床、標準型暖炉、漆喰の暖炉まわり、壁掛け型テレビ、白い床) の写真
アデレードにある中くらいなモダンスタイルのおしゃれなLDK (白い壁、コンクリートの床、標準型暖炉、漆喰の暖炉まわり、壁掛け型テレビ、白い床) の写真
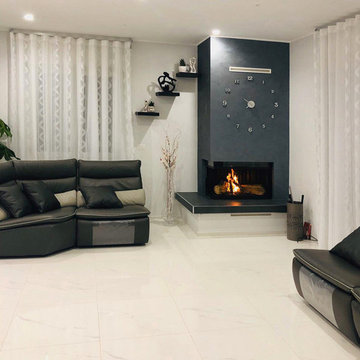
Vista del soggiorno in configurazione "festa". Prima accensione del camino. I preparativi per la prima grigliata.
他の地域にあるお手頃価格の広いモダンスタイルのおしゃれなLDK (グレーの壁、磁器タイルの床、両方向型暖炉、漆喰の暖炉まわり、埋込式メディアウォール、白い床) の写真
他の地域にあるお手頃価格の広いモダンスタイルのおしゃれなLDK (グレーの壁、磁器タイルの床、両方向型暖炉、漆喰の暖炉まわり、埋込式メディアウォール、白い床) の写真
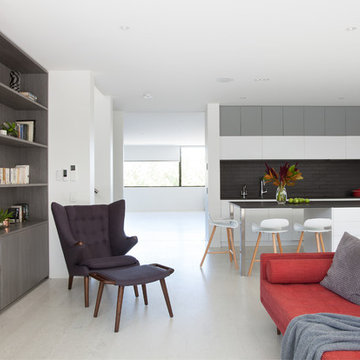
Shania Shegedyn Photography
メルボルンにある中くらいなモダンスタイルのおしゃれなLDK (ライブラリー、白い壁、コルクフローリング、標準型暖炉、漆喰の暖炉まわり、埋込式メディアウォール、白い床) の写真
メルボルンにある中くらいなモダンスタイルのおしゃれなLDK (ライブラリー、白い壁、コルクフローリング、標準型暖炉、漆喰の暖炉まわり、埋込式メディアウォール、白い床) の写真
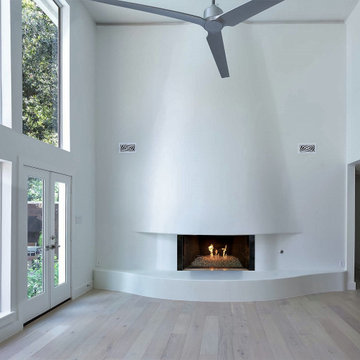
This cust designed fireplace was definitely a challenge. It was flat with two bookcases on each side. We demoed the bookcases and framed the curved structure keeping the existing firebox. We built out the curved hearth with center blocks then added smooth plaster on both the wall and hearth.

リビングは全面ガラス扉、大開口サッシと
どこからでも光がたくさん注ぎ込みます。
他の地域にある高級な巨大なモダンスタイルのおしゃれなリビング (白い壁、大理石の床、標準型暖炉、漆喰の暖炉まわり、白い床、クロスの天井、壁紙、白い天井) の写真
他の地域にある高級な巨大なモダンスタイルのおしゃれなリビング (白い壁、大理石の床、標準型暖炉、漆喰の暖炉まわり、白い床、クロスの天井、壁紙、白い天井) の写真
モダンスタイルのリビング (漆喰の暖炉まわり、白い床) の写真
1

