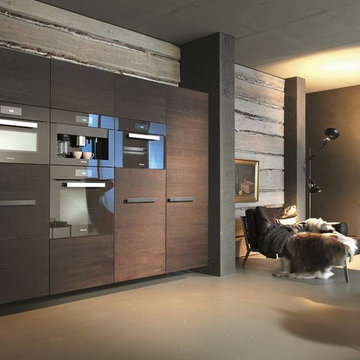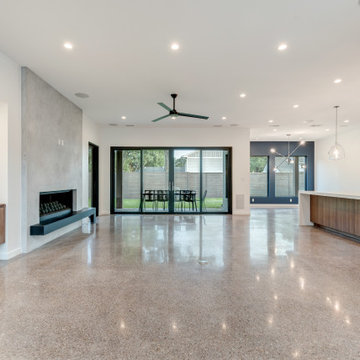モダンスタイルのリビング (漆喰の暖炉まわり、コンクリートの床) の写真
絞り込み:
資材コスト
並び替え:今日の人気順
写真 21〜40 枚目(全 123 枚)
1/4
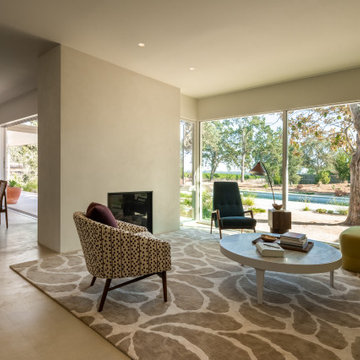
part of existing covered patio co-opted to create a more defined living room within the open concept.
サンフランシスコにあるラグジュアリーな広いモダンスタイルのおしゃれなLDK (白い壁、コンクリートの床、標準型暖炉、漆喰の暖炉まわり、グレーの床、三角天井) の写真
サンフランシスコにあるラグジュアリーな広いモダンスタイルのおしゃれなLDK (白い壁、コンクリートの床、標準型暖炉、漆喰の暖炉まわり、グレーの床、三角天井) の写真
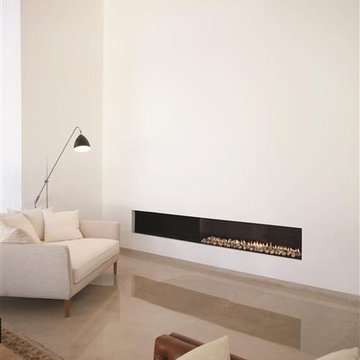
With the largest selection of fireplace products in North America, Ortal offers the latest in contemporary styling along with high-end efficiency and cutting-edge safety features for peace of mind. The Ortal Clear 150 Fireplace is perfect for smaller spaces and blends well into any contemporary décor. Call today for current prices.
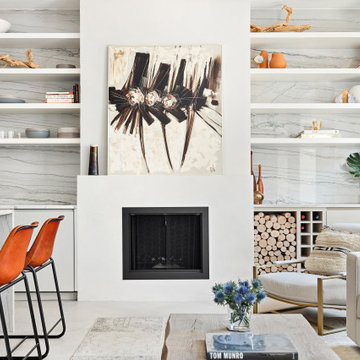
ニューヨークにあるお手頃価格の小さなモダンスタイルのおしゃれなLDK (白い壁、コンクリートの床、標準型暖炉、漆喰の暖炉まわり、壁掛け型テレビ、ベージュの床) の写真
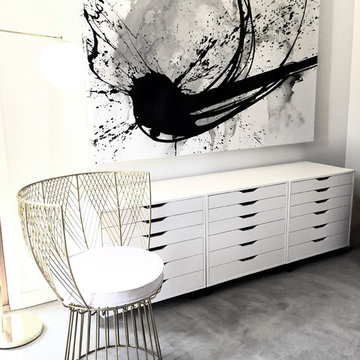
QUIM BOVE
ロサンゼルスにある高級な中くらいなモダンスタイルのおしゃれなリビングロフト (ミュージックルーム、白い壁、コンクリートの床、暖炉なし、漆喰の暖炉まわり、内蔵型テレビ、グレーの床) の写真
ロサンゼルスにある高級な中くらいなモダンスタイルのおしゃれなリビングロフト (ミュージックルーム、白い壁、コンクリートの床、暖炉なし、漆喰の暖炉まわり、内蔵型テレビ、グレーの床) の写真
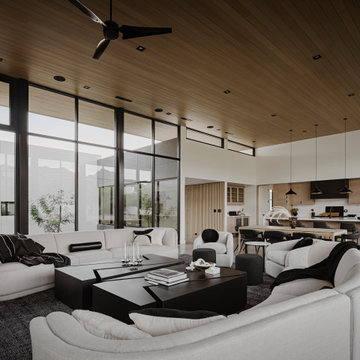
Photos by Roehner + Ryan
フェニックスにあるモダンスタイルのおしゃれなLDK (コンクリートの床、標準型暖炉、漆喰の暖炉まわり、壁掛け型テレビ、グレーの床、板張り壁) の写真
フェニックスにあるモダンスタイルのおしゃれなLDK (コンクリートの床、標準型暖炉、漆喰の暖炉まわり、壁掛け型テレビ、グレーの床、板張り壁) の写真
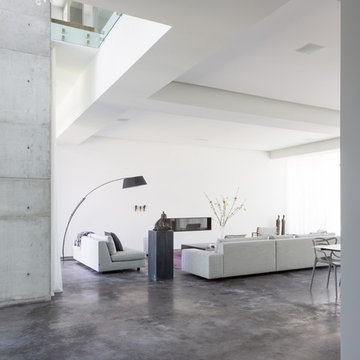
Secondary view of the living room. Polished concrete flooring reflects the stark white interior walls. A pass through brings both floors together bordered by glass panel railing.
Photography © Claudia Uribe-Touri
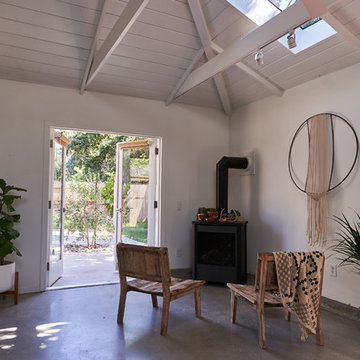
The studio has an open plan layout with natural light filtering the space with skylights and french doors to the outside. The bedroom is open to the living area with sliding barn doors. There's plenty of storage above bedroom loft.
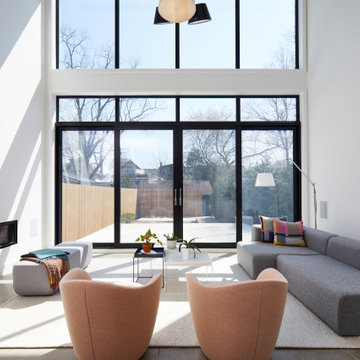
トロントにある高級な広いモダンスタイルのおしゃれなLDK (白い壁、コンクリートの床、横長型暖炉、漆喰の暖炉まわり、グレーの床) の写真
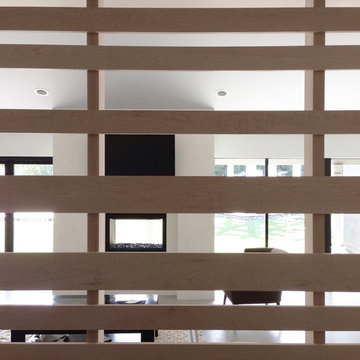
a custom maple slatted screen provides a sense of place without enclosing the new great room from the entry foyer
オレンジカウンティにある広いモダンスタイルのおしゃれなリビング (コンクリートの床、両方向型暖炉、漆喰の暖炉まわり、壁掛け型テレビ、白い壁) の写真
オレンジカウンティにある広いモダンスタイルのおしゃれなリビング (コンクリートの床、両方向型暖炉、漆喰の暖炉まわり、壁掛け型テレビ、白い壁) の写真
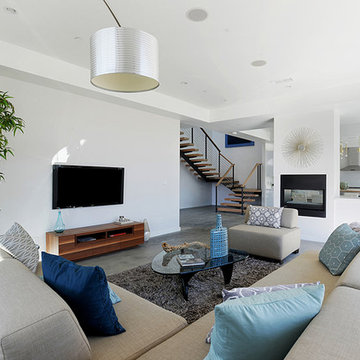
Peter Barnaby
ロサンゼルスにあるお手頃価格の中くらいなモダンスタイルのおしゃれなLDK (白い壁、コンクリートの床、両方向型暖炉、漆喰の暖炉まわり、壁掛け型テレビ) の写真
ロサンゼルスにあるお手頃価格の中くらいなモダンスタイルのおしゃれなLDK (白い壁、コンクリートの床、両方向型暖炉、漆喰の暖炉まわり、壁掛け型テレビ) の写真
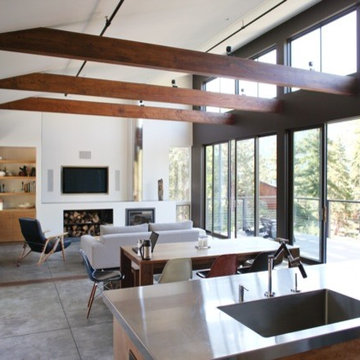
The main living space, with open beamed ceilings is a loft-like room that has the kitchen, dining, and living room. A custom fireplace, television, and bookshelf wall framed by blackened plate steel is the centerpiece of the living room.
Photographer: Bryan Southwick
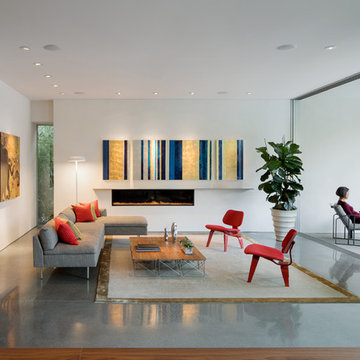
View of living room opening to the outdoors. (Photography by Jeremy Bitterman.)
ロサンゼルスにある中くらいなモダンスタイルのおしゃれなLDK (横長型暖炉、白い壁、コンクリートの床、漆喰の暖炉まわり、テレビなし、グレーの床) の写真
ロサンゼルスにある中くらいなモダンスタイルのおしゃれなLDK (横長型暖炉、白い壁、コンクリートの床、漆喰の暖炉まわり、テレビなし、グレーの床) の写真
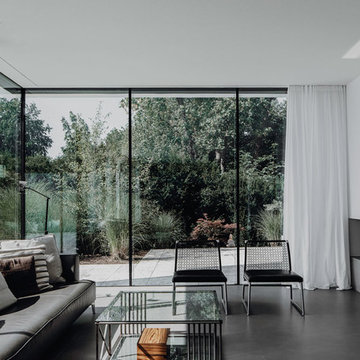
ミュンヘンにあるラグジュアリーな巨大なモダンスタイルのおしゃれなリビング (白い壁、コンクリートの床、薪ストーブ、漆喰の暖炉まわり、テレビなし、グレーの床) の写真
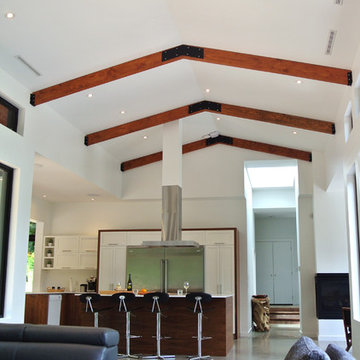
This house is set on a sunny natural plateau, sheltered from the wind and enjoys magnificent views of Sutton Mounts and Echo. The layout of the house integrates harmoniously with the surrounding forest, opening to nature through large expanses of glass and terraces that connect the living spaces to the forest. A long roof shelters the house, its deep eaves acting as a sunshade and defining protected outside spaces. The wide south and east terraces, close to ground level, bring the house into contact with its site and enjoy lots of sunshine. A screen porch is strategically located to avoid blocking the primary views and provides access to the forest. The living living spaces are arranged in an open layout under a ceiling ceiling that reaches 12 feet in height, yet more intimate spaces such as the fireplace alcove modulate the spaces between the higher volumes. The construction will achieve Novoclimat certification and integrates among other things a radiant floor fed by a geothermal heating system. This project was completed in collaboration with engineers and Construction Boivin.
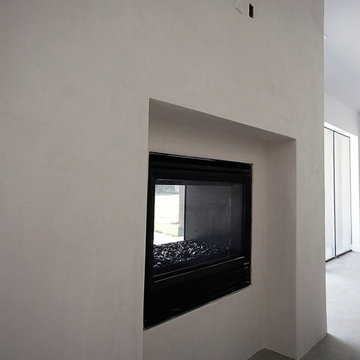
a dual-sided fireplace at the sloping ceiling of the great room creates a focal point at the new, open floor plan with concrete flooring
オレンジカウンティにある広いモダンスタイルのおしゃれなリビング (白い壁、コンクリートの床、両方向型暖炉、漆喰の暖炉まわり、壁掛け型テレビ) の写真
オレンジカウンティにある広いモダンスタイルのおしゃれなリビング (白い壁、コンクリートの床、両方向型暖炉、漆喰の暖炉まわり、壁掛け型テレビ) の写真
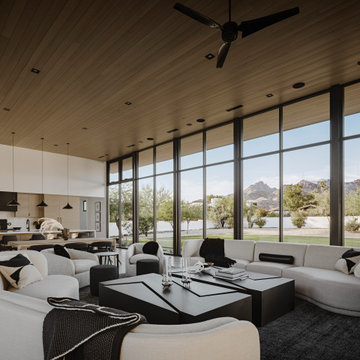
Photos by Roehner + Ryan
フェニックスにあるモダンスタイルのおしゃれなLDK (コンクリートの床、標準型暖炉、漆喰の暖炉まわり、壁掛け型テレビ、グレーの床、板張り壁) の写真
フェニックスにあるモダンスタイルのおしゃれなLDK (コンクリートの床、標準型暖炉、漆喰の暖炉まわり、壁掛け型テレビ、グレーの床、板張り壁) の写真
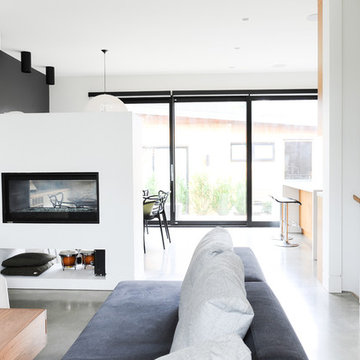
バンクーバーにある中くらいなモダンスタイルのおしゃれなリビング (白い壁、コンクリートの床、両方向型暖炉、漆喰の暖炉まわり、テレビなし、グレーの床) の写真
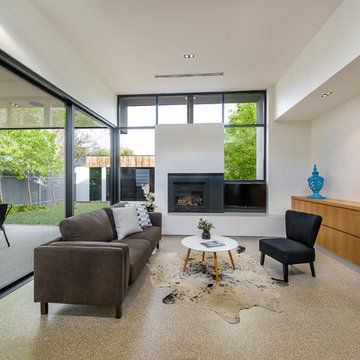
open living space containing kitchen, living and dining, opening to the alfresco
アデレードにある中くらいなモダンスタイルのおしゃれなLDK (白い壁、コンクリートの床、標準型暖炉、漆喰の暖炉まわり、壁掛け型テレビ、白い床) の写真
アデレードにある中くらいなモダンスタイルのおしゃれなLDK (白い壁、コンクリートの床、標準型暖炉、漆喰の暖炉まわり、壁掛け型テレビ、白い床) の写真
モダンスタイルのリビング (漆喰の暖炉まわり、コンクリートの床) の写真
2
