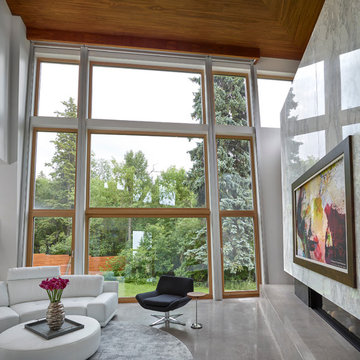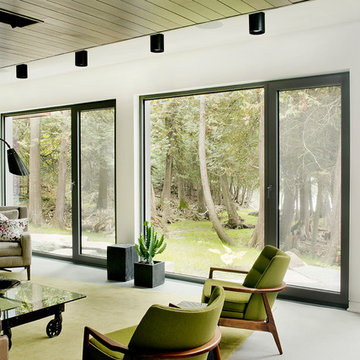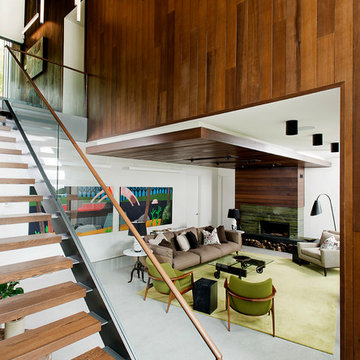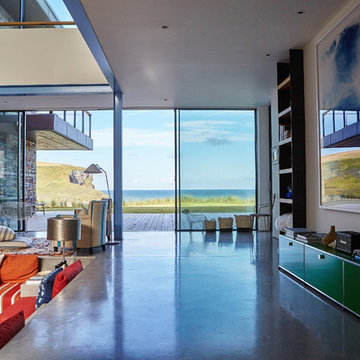モダンスタイルのリビングロフト (金属の暖炉まわり、石材の暖炉まわり、コンクリートの床) の写真
絞り込み:
資材コスト
並び替え:今日の人気順
写真 1〜20 枚目(全 30 枚)
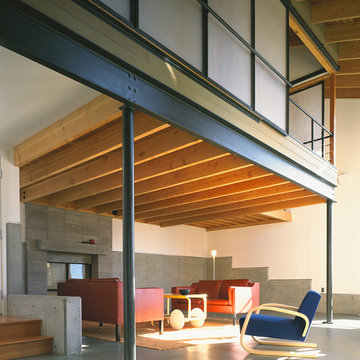
The living room before the addition of the bookcase
Photograph © Richard Barnes
サンフランシスコにある高級な広いモダンスタイルのおしゃれなリビング (白い壁、コンクリートの床、標準型暖炉、石材の暖炉まわり、テレビなし) の写真
サンフランシスコにある高級な広いモダンスタイルのおしゃれなリビング (白い壁、コンクリートの床、標準型暖炉、石材の暖炉まわり、テレビなし) の写真
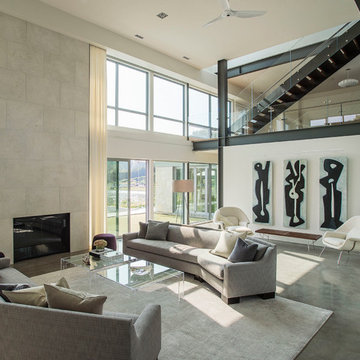
photos by Matthew Williams
ニューヨークにある高級な広いモダンスタイルのおしゃれなリビングロフト (白い壁、コンクリートの床、標準型暖炉、石材の暖炉まわり、テレビなし) の写真
ニューヨークにある高級な広いモダンスタイルのおしゃれなリビングロフト (白い壁、コンクリートの床、標準型暖炉、石材の暖炉まわり、テレビなし) の写真
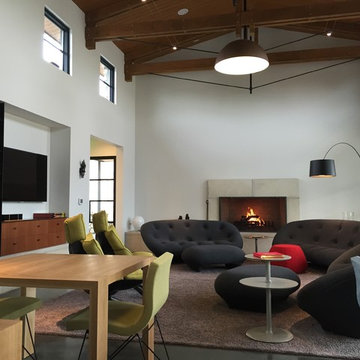
Comfortable modern living room minutes from Austin. Expansive porch and clerestory windows connect this warm modern interior to the Texas Hill Country. Photo: J Crawley
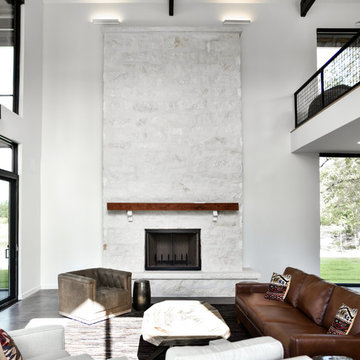
Photo: Fidelis Creative Agency
オースティンにある高級な中くらいなモダンスタイルのおしゃれなリビング (白い壁、コンクリートの床、標準型暖炉、石材の暖炉まわり、埋込式メディアウォール、グレーの床) の写真
オースティンにある高級な中くらいなモダンスタイルのおしゃれなリビング (白い壁、コンクリートの床、標準型暖炉、石材の暖炉まわり、埋込式メディアウォール、グレーの床) の写真
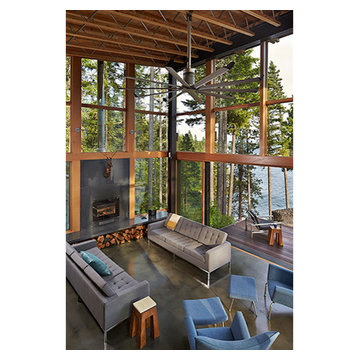
Ben Benschinder
シアトルにある広いモダンスタイルのおしゃれなリビングロフト (コンクリートの床、標準型暖炉、金属の暖炉まわり、テレビなし) の写真
シアトルにある広いモダンスタイルのおしゃれなリビングロフト (コンクリートの床、標準型暖炉、金属の暖炉まわり、テレビなし) の写真
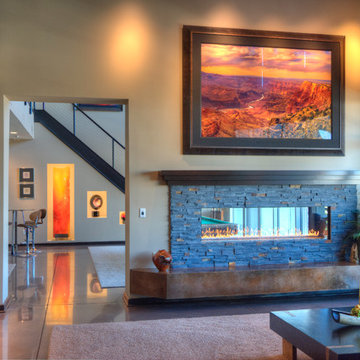
This photo by Peter Lik is called "Seventh Wonder". We opened up between the two units with an oversized 9' tall doorway. The double sided ribbon fireplace was a great way to combine the two units together to make them feel like one space. We kept the fireplace on this side of the unit shorter. This way, the owner can change out his artwork if he would chose to a later time. The hearth is made from concrete and appears to be floating. We cantilevered between the two units to support the weight of the concrete. Both fireplaces have the same hearth. The artwork is illuminated from the front.
Artist Peter Lik
Photo courtesy of Fred Lassman
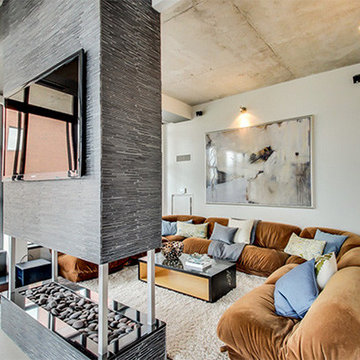
This project was completed in 2014 with Sterling Solomon Designs. The home features an open-concept loft interior, with expansive glass.
トロントにある高級な広いモダンスタイルのおしゃれなリビングロフト (グレーの壁、コンクリートの床、両方向型暖炉、石材の暖炉まわり、壁掛け型テレビ、グレーの床) の写真
トロントにある高級な広いモダンスタイルのおしゃれなリビングロフト (グレーの壁、コンクリートの床、両方向型暖炉、石材の暖炉まわり、壁掛け型テレビ、グレーの床) の写真
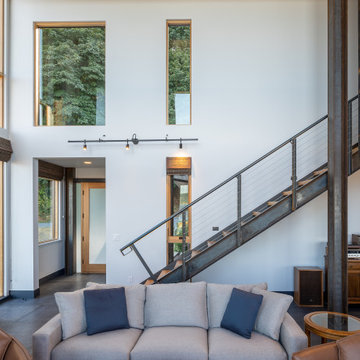
View towards entry from living room.
シアトルにある高級な中くらいなモダンスタイルのおしゃれなリビングロフト (白い壁、コンクリートの床、金属の暖炉まわり、壁掛け型テレビ、グレーの床、板張り天井) の写真
シアトルにある高級な中くらいなモダンスタイルのおしゃれなリビングロフト (白い壁、コンクリートの床、金属の暖炉まわり、壁掛け型テレビ、グレーの床、板張り天井) の写真
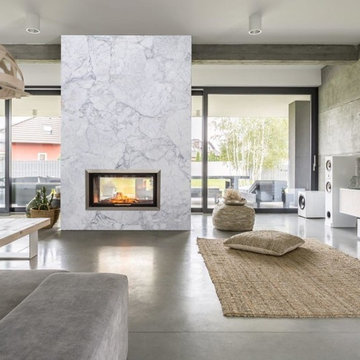
Fireplace: Venatino Marble from Italy.
Product: Venatino Marble
Thickness: 2 and 3cm
ダラスにある中くらいなモダンスタイルのおしゃれなリビングロフト (コンクリートの床、標準型暖炉、石材の暖炉まわり、グレーの床) の写真
ダラスにある中くらいなモダンスタイルのおしゃれなリビングロフト (コンクリートの床、標準型暖炉、石材の暖炉まわり、グレーの床) の写真
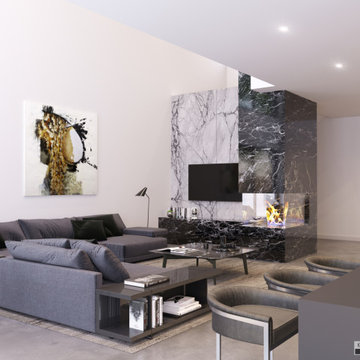
ハンブルクにある中くらいなモダンスタイルのおしゃれなリビング (白い壁、コンクリートの床、コーナー設置型暖炉、石材の暖炉まわり、壁掛け型テレビ、グレーの床) の写真
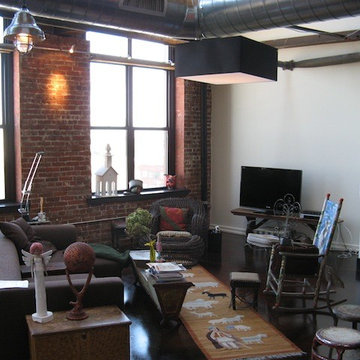
This penthouse loft apartment in the Northern Liberties neighborhood of Philadelphia underwent an extensive custom renovation with architecture and interior design by The OMNIA Group Architects.
New partitions, lighting, kitchen, bathrooms, flooring, paint and casework all designed to accommodate the client's extensive collection of American folk art. "The point was to make the space a minimalist gallery to let the collection stand out," said OMNIA senior associate Gerard Goernenmann.
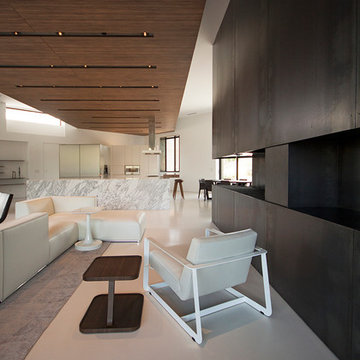
The media cabinet and the opposite wall are clad with hot rolled steel and flank the living room in order to direct the relationship of the space between that of the kitchen, living room, and the outdoor patio. The ceiling plane which is clad with Olive wood panels also serve to reinforce the relationship between the kitchen and the living room spaces. Furnishings by poliform. Photos by Chen + Suchart Studio LLC
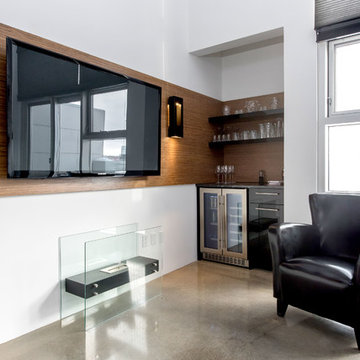
D & M Images
他の地域にある小さなモダンスタイルのおしゃれなリビング (白い壁、コンクリートの床、横長型暖炉、金属の暖炉まわり、壁掛け型テレビ) の写真
他の地域にある小さなモダンスタイルのおしゃれなリビング (白い壁、コンクリートの床、横長型暖炉、金属の暖炉まわり、壁掛け型テレビ) の写真
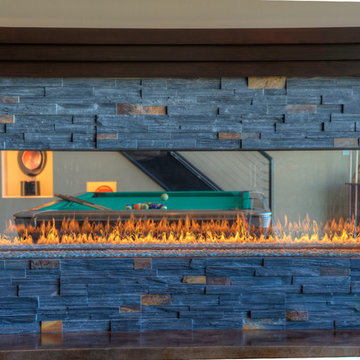
View looking from living room into family/game room. The double sided ribbon fireplace was a great way to combine the two units together to make them feel like one space.
Photo courtesy of Fred Lassman
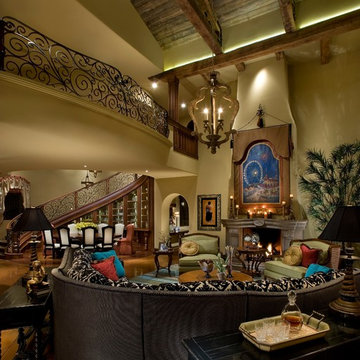
Anita Lang - IMI Design - Scottsdale, AZ
オレンジカウンティにある広いモダンスタイルのおしゃれなリビングロフト (ライブラリー、ベージュの壁、コンクリートの床、標準型暖炉、石材の暖炉まわり、茶色い床) の写真
オレンジカウンティにある広いモダンスタイルのおしゃれなリビングロフト (ライブラリー、ベージュの壁、コンクリートの床、標準型暖炉、石材の暖炉まわり、茶色い床) の写真
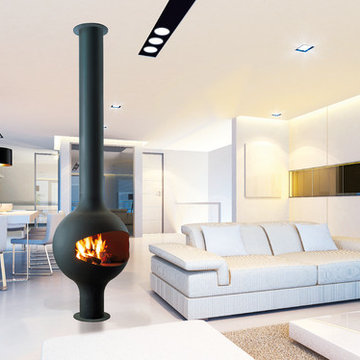
focus
フランクフルトにある巨大なモダンスタイルのおしゃれなリビングロフト (白い壁、コンクリートの床、吊り下げ式暖炉、金属の暖炉まわり、白い床) の写真
フランクフルトにある巨大なモダンスタイルのおしゃれなリビングロフト (白い壁、コンクリートの床、吊り下げ式暖炉、金属の暖炉まわり、白い床) の写真
モダンスタイルのリビングロフト (金属の暖炉まわり、石材の暖炉まわり、コンクリートの床) の写真
1
